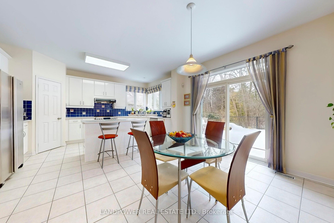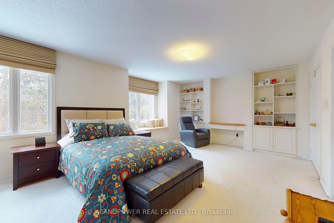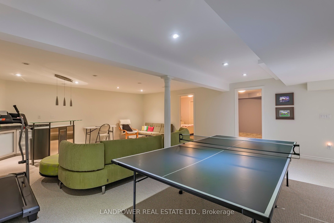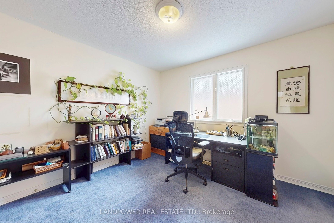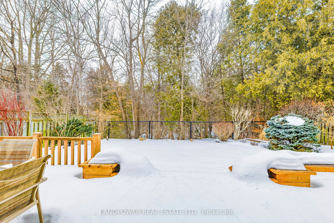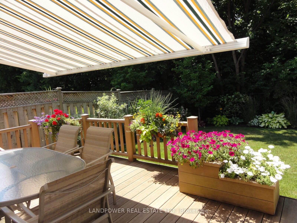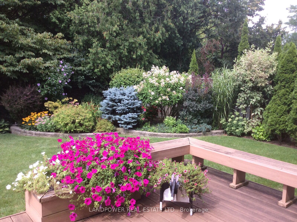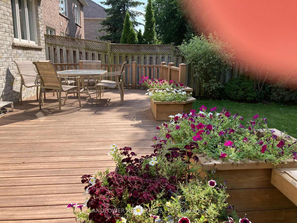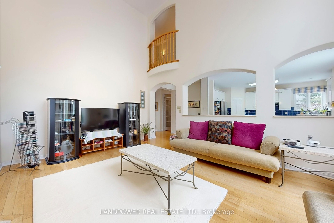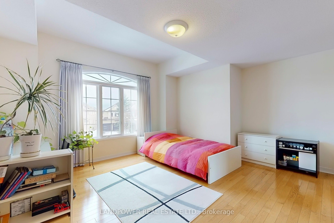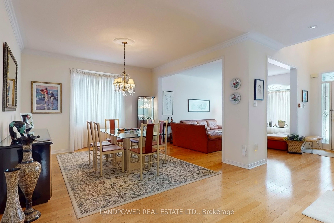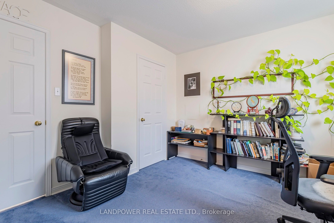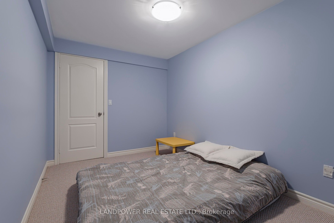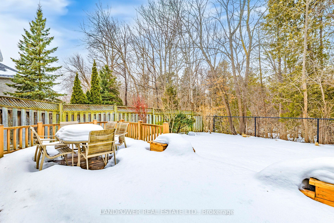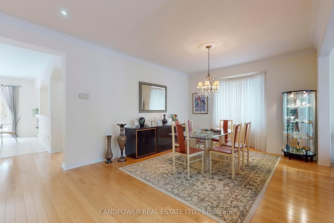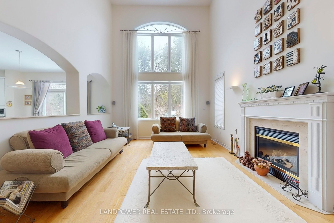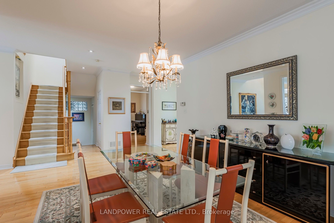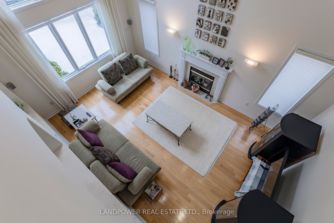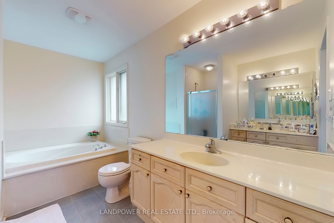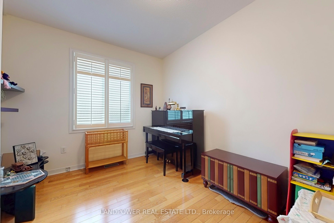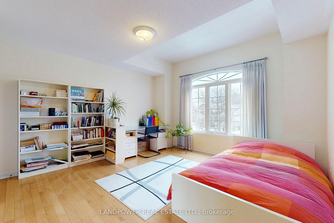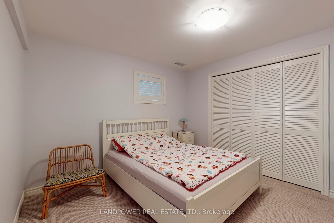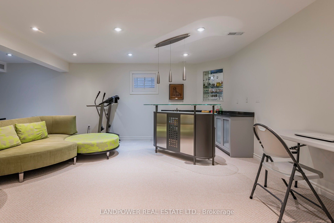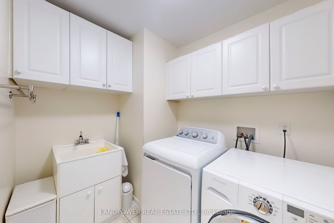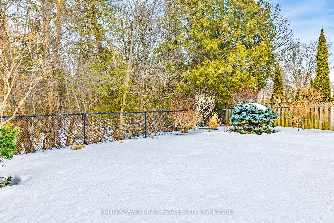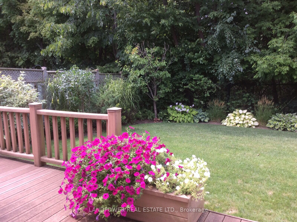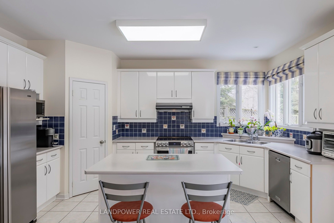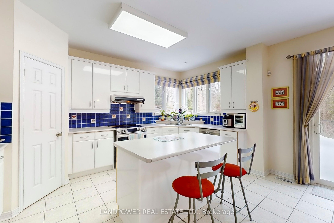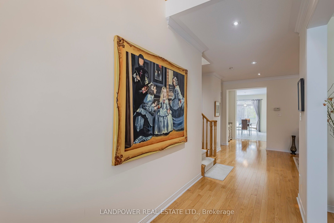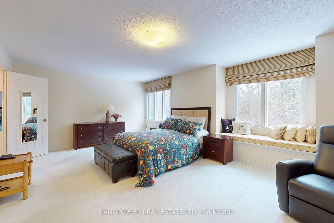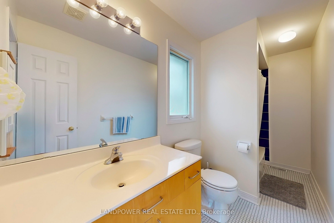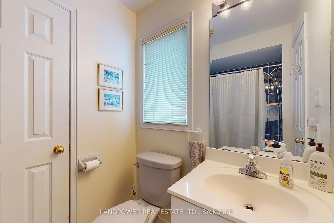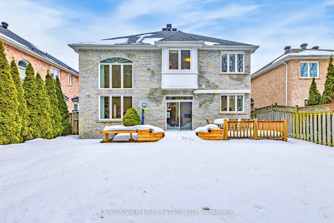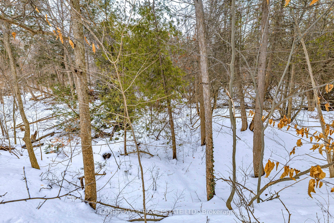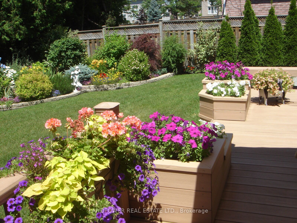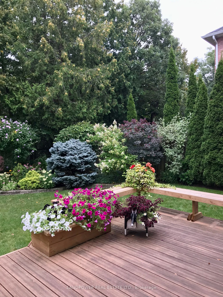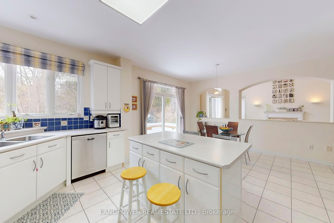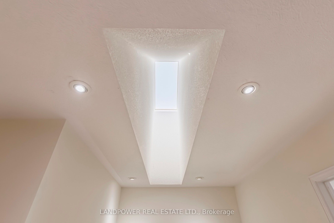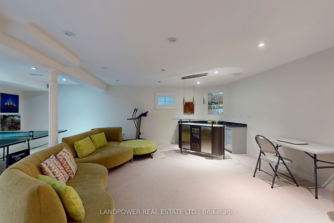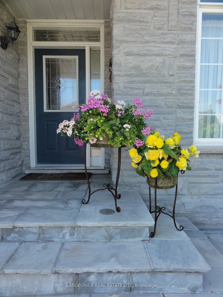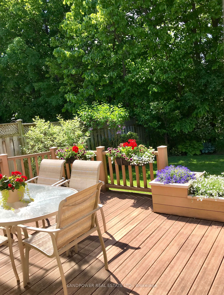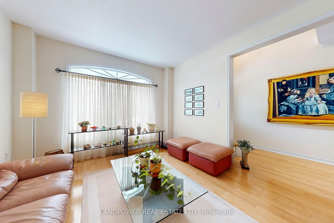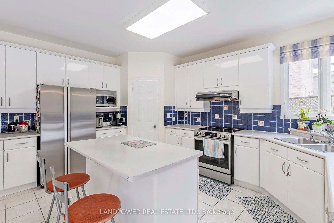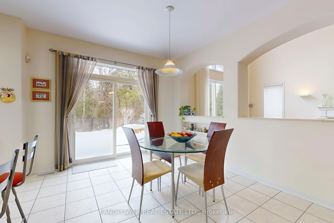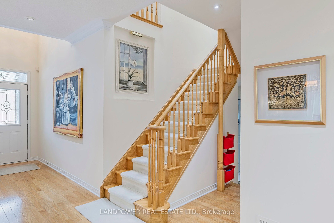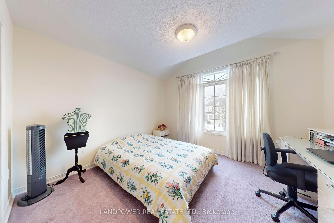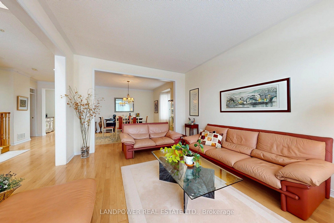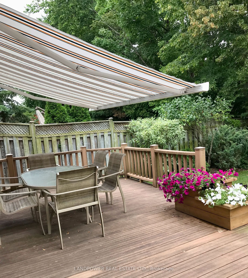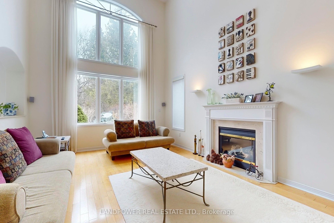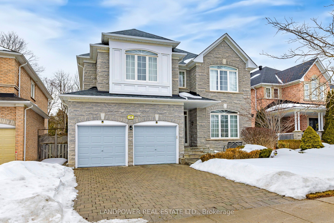
List Price: $2,450,000 4% reduced
77 Burndenford Crescent, Markham, L3P 7S9
- By LANDPOWER REAL ESTATE LTD.
Detached|MLS - #N12006853|Price Change
6 Bed
5 Bath
3000-3500 Sqft.
Attached Garage
Price comparison with similar homes in Markham
Compared to 30 similar homes
-2.1% Lower↓
Market Avg. of (30 similar homes)
$2,501,873
Note * Price comparison is based on the similar properties listed in the area and may not be accurate. Consult licences real estate agent for accurate comparison
Room Information
| Room Type | Features | Level |
|---|---|---|
| Living Room 4.7 x 3.6 m | Hardwood Floor, Large Window, Overlooks Dining | Ground |
| Dining Room 3.8 x 3.76 m | Hardwood Floor, Window, Overlooks Living | Ground |
| Kitchen 6.37 x 4.48 m | Ceramic Floor, Breakfast Area, Backsplash | Ground |
| Primary Bedroom 6.3 x 4.02 m | Broadloom, 5 Pc Ensuite, Walk-In Closet(s) | Second |
| Bedroom 2 4.8 x 4.12 m | Hardwood Floor, 4 Pc Ensuite, Walk-In Closet(s) | Second |
| Bedroom 3 4.4 x 3.66 m | Broadloom, Semi Ensuite, Closet | Second |
| Bedroom 4 3.65 x 3.34 m | Broadloom, Semi Ensuite, Closet | Second |
| Bedroom 3.43 x 3.33 m | Broadloom | Basement |
Client Remarks
This Monarch Built Original Owner Beautiful Residence Combines Modern Sophistication With Timeless Comfort, Making It Perfect For Families. The Home Nested In The Prestigious Markville/Unionville Neighborhood, Where Elegance Meets Convenience. Private Forested Lot Back Onto Lush Ravine, The Property Is An Oasis Tranquility Complete With Meticulously Manicured Garden, Wood Deck, Retractable Awnings And Automatic Sprinkler System. The Family Room 17 Feet High Flat Ceiling With Striking Windows. That Bathe The Space In Natural Light While Overlooking The Spacious Backyard. The Kitchen Opens To The Breakfast Area And Connects Seamlessly To The Family Room, Offering Excellent Flow And A Walkout To The Backyard, Making The Home Perfect For Indoor And Outdoor Entertaining. The Primary Suite Is A Tranquil Haven, With A Generously Sized Bedroom, A Spacious 5 Pcs Ensuite And A Walk-in Closet. The Second Bedroom Provide Comfort And Privacy With A 4 Pcs Ensuite And A Walk-in Closet, While The Third And Fourth Bedroom Sharing A Walk-thru Bathroom. There is A Total Approx. 4,900 Sq Feet Living Spaces,3,371 Sq Feet (Mpac) 1st & 2nd Floor And 1,530 Sq Feet (Mpac) Basement. Skylite Above Stair Flooding The Stairwell With Natural Light. The Location Ideally In Prime Area Close To All Amenities, Markville Mall, Shopping, Restaurants, Groceries, Library, Community Centre, Hwy407 And In Highly Ranked Markville Secondary School And Central Park Public School.
Property Description
77 Burndenford Crescent, Markham, L3P 7S9
Property type
Detached
Lot size
N/A acres
Style
2-Storey
Approx. Area
N/A Sqft
Home Overview
Last check for updates
Virtual tour
N/A
Basement information
Finished
Building size
N/A
Status
In-Active
Property sub type
Maintenance fee
$N/A
Year built
--
Walk around the neighborhood
77 Burndenford Crescent, Markham, L3P 7S9Nearby Places

Shally Shi
Sales Representative, Dolphin Realty Inc
English, Mandarin
Residential ResaleProperty ManagementPre Construction
Mortgage Information
Estimated Payment
$0 Principal and Interest
 Walk Score for 77 Burndenford Crescent
Walk Score for 77 Burndenford Crescent

Book a Showing
Tour this home with Shally
Frequently Asked Questions about Burndenford Crescent
Recently Sold Homes in Markham
Check out recently sold properties. Listings updated daily
No Image Found
Local MLS®️ rules require you to log in and accept their terms of use to view certain listing data.
No Image Found
Local MLS®️ rules require you to log in and accept their terms of use to view certain listing data.
No Image Found
Local MLS®️ rules require you to log in and accept their terms of use to view certain listing data.
No Image Found
Local MLS®️ rules require you to log in and accept their terms of use to view certain listing data.
No Image Found
Local MLS®️ rules require you to log in and accept their terms of use to view certain listing data.
No Image Found
Local MLS®️ rules require you to log in and accept their terms of use to view certain listing data.
No Image Found
Local MLS®️ rules require you to log in and accept their terms of use to view certain listing data.
No Image Found
Local MLS®️ rules require you to log in and accept their terms of use to view certain listing data.
Check out 100+ listings near this property. Listings updated daily
See the Latest Listings by Cities
1500+ home for sale in Ontario
