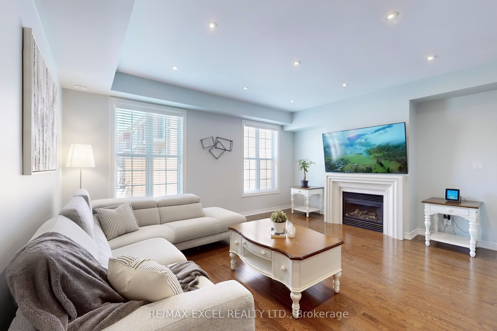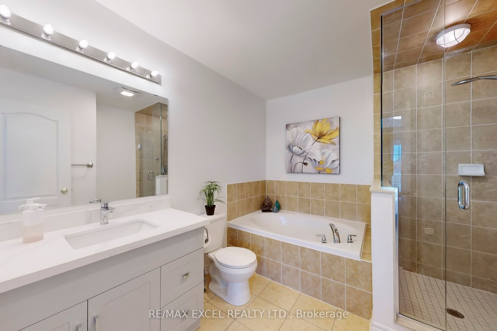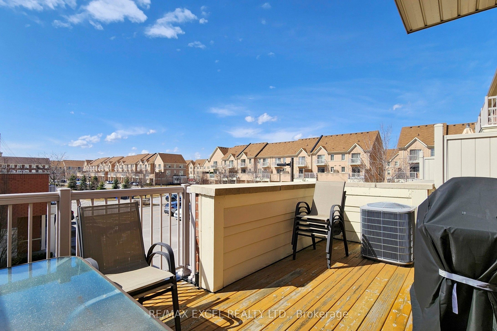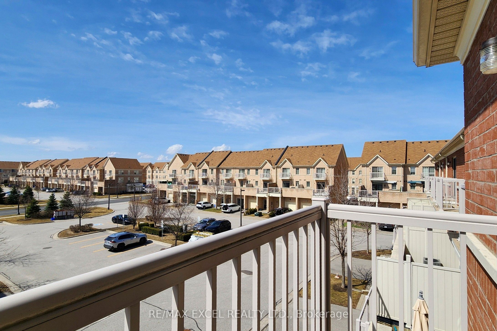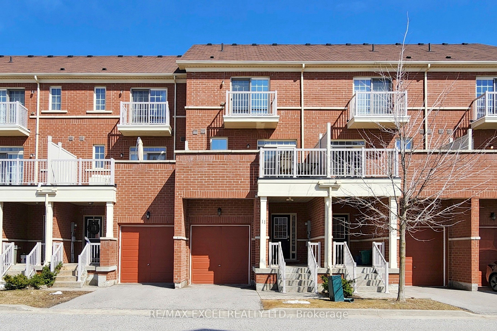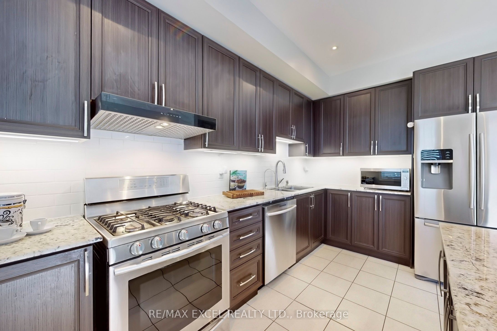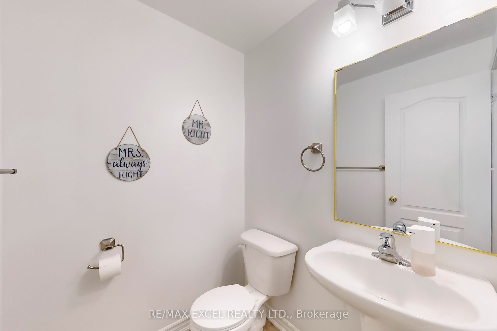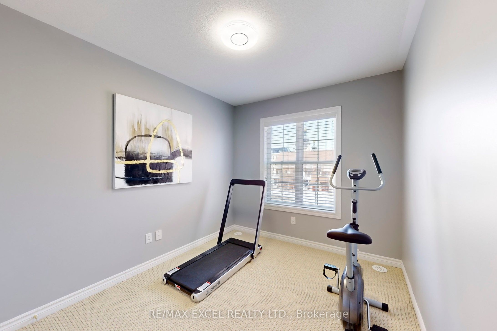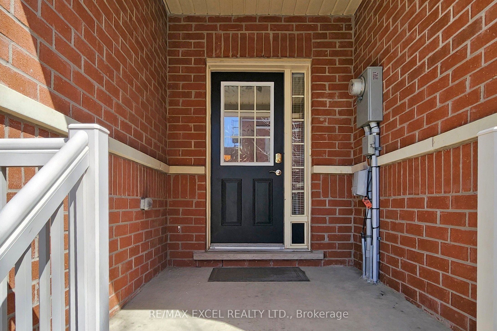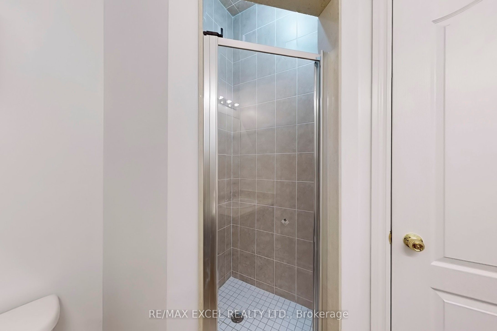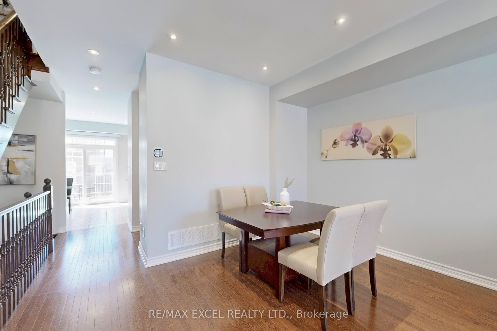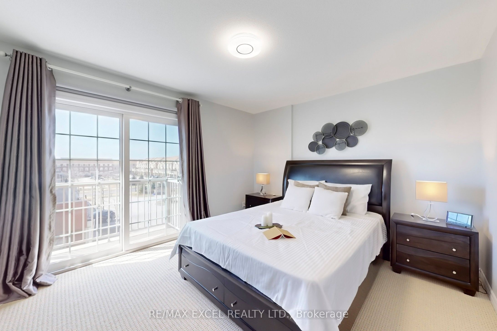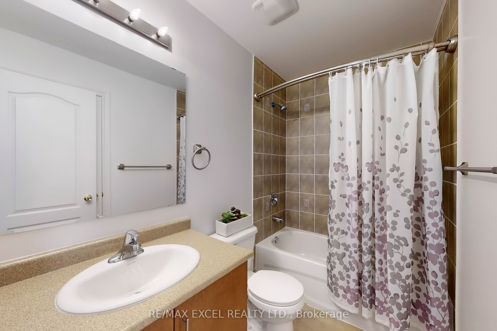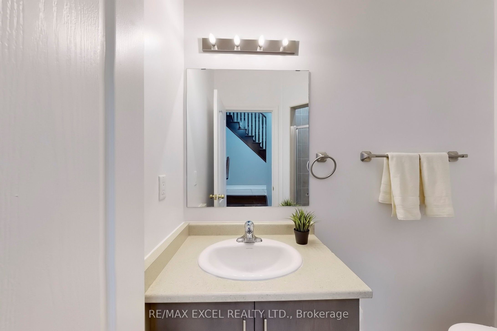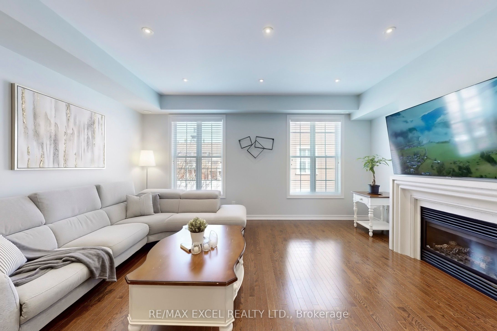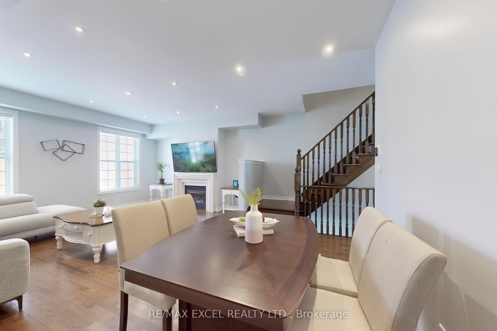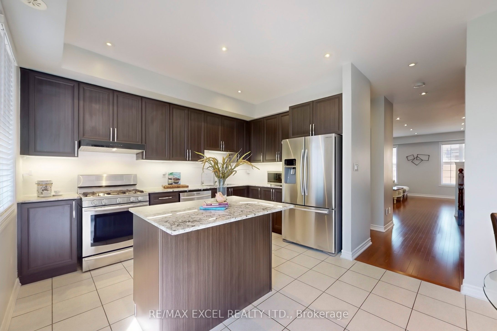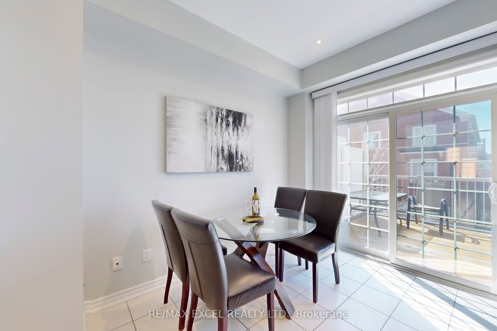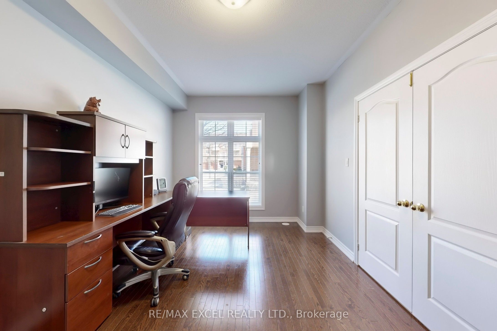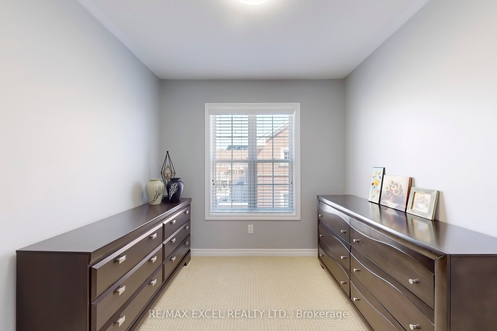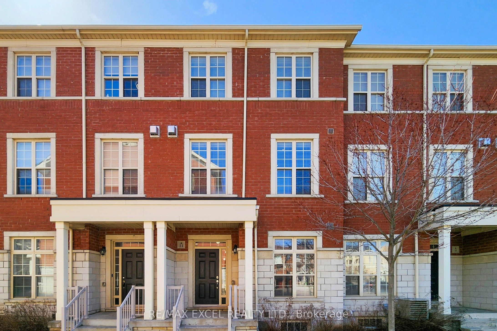
List Price: $999,900
11 Vandaam Lane, Markham, L6C 0P1
- By RE/MAX EXCEL REALTY LTD.
Att/Row/Townhouse|MLS - #N12063908|New
4 Bed
4 Bath
2000-2500 Sqft.
Built-In Garage
Price comparison with similar homes in Markham
Compared to 38 similar homes
-20.4% Lower↓
Market Avg. of (38 similar homes)
$1,255,446
Note * Price comparison is based on the similar properties listed in the area and may not be accurate. Consult licences real estate agent for accurate comparison
Room Information
| Room Type | Features | Level |
|---|---|---|
| Living Room 5.21 x 6.39 m | Hardwood Floor, Window, Fireplace | Second |
| Dining Room 5.21 x 6.39 m | Hardwood Floor, Combined w/Living, Pot Lights | Second |
| Kitchen 5.15 x 3.98 m | Ceramic Floor, Stainless Steel Appl, Centre Island | Second |
| Primary Bedroom 3.37 x 4.05 m | W/O To Patio, Walk-In Closet(s), 4 Pc Ensuite | Third |
| Bedroom 2 2.53 x 2.87 m | Broadloom, Closet, Large Window | Third |
| Bedroom 3 2.6 x 4 m | Broadloom, Closet, Large Window | Third |
Client Remarks
Stop your dream home search with this spectacular townhome in the Cathedral Town neighborhood in Markham! Spacious 4 rooms and 4 bathrooms spread in 3 storeys! Super Large family size features over 2,000 SQFT living space, 9FT ceilings, hardwood floors & staircase on the ground & 2nd flr. Primary bdrm comes with walk out balcony, 4 pcs ensuite bathroom w/brand new mirror & vanity cabinet, plus double walk-in closets. Closet Organizers apply to all bedrooms on 3rd flr. Laundry room on the 3rd floor for easy access. POT LIGHTS thru-out 2nd flr (incl. kitchen, breakfast, living & dining room). A modern Kitchen w/beautiful granite countertop Island, sensor valance lighting, S/S appliances with GAS cooktop, plus direct access to a decent sized- terrace with BBQ rough-in. Open concept living/dining room with large windows & fireplace. Ground floor also offers a private multi-purpose room with French doors & large a window, as well as a 3PC full bathroom, perfect for large families with multi-generations. Double entrance (front & back door) plus 2 closets & additional linen closet to top up on storage space. Direct access to garage, driveway parking plus over 15+ Visitor Parking spots right at the doorstep. Top ranked French Immersion Schools & Secondary Schools with school bus routes, ONLY few steps to Cathedral High street with various shops, Cafes, dental services, Barbara shops, educational centers, pharmacy and more. Few steps to multiple parks, community centers and kids' outdoor playgrounds. This is a rare found downtown-living style home whilst has the most to offer in and out.
Property Description
11 Vandaam Lane, Markham, L6C 0P1
Property type
Att/Row/Townhouse
Lot size
N/A acres
Style
3-Storey
Approx. Area
N/A Sqft
Home Overview
Last check for updates
Virtual tour
N/A
Basement information
Full
Building size
N/A
Status
In-Active
Property sub type
Maintenance fee
$N/A
Year built
2024
Walk around the neighborhood
11 Vandaam Lane, Markham, L6C 0P1Nearby Places

Shally Shi
Sales Representative, Dolphin Realty Inc
English, Mandarin
Residential ResaleProperty ManagementPre Construction
Mortgage Information
Estimated Payment
$0 Principal and Interest
 Walk Score for 11 Vandaam Lane
Walk Score for 11 Vandaam Lane

Book a Showing
Tour this home with Shally
Frequently Asked Questions about Vandaam Lane
Recently Sold Homes in Markham
Check out recently sold properties. Listings updated daily
No Image Found
Local MLS®️ rules require you to log in and accept their terms of use to view certain listing data.
No Image Found
Local MLS®️ rules require you to log in and accept their terms of use to view certain listing data.
No Image Found
Local MLS®️ rules require you to log in and accept their terms of use to view certain listing data.
No Image Found
Local MLS®️ rules require you to log in and accept their terms of use to view certain listing data.
No Image Found
Local MLS®️ rules require you to log in and accept their terms of use to view certain listing data.
No Image Found
Local MLS®️ rules require you to log in and accept their terms of use to view certain listing data.
No Image Found
Local MLS®️ rules require you to log in and accept their terms of use to view certain listing data.
No Image Found
Local MLS®️ rules require you to log in and accept their terms of use to view certain listing data.
Check out 100+ listings near this property. Listings updated daily
See the Latest Listings by Cities
1500+ home for sale in Ontario
