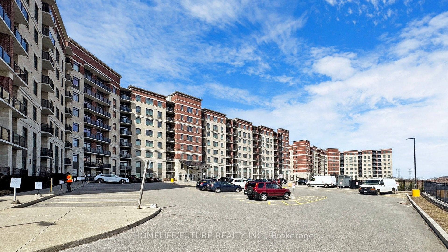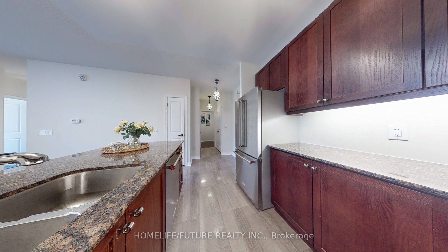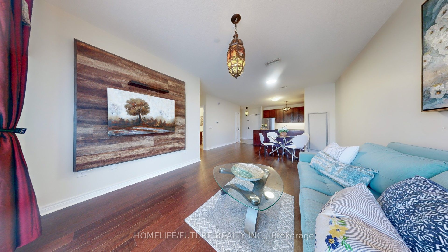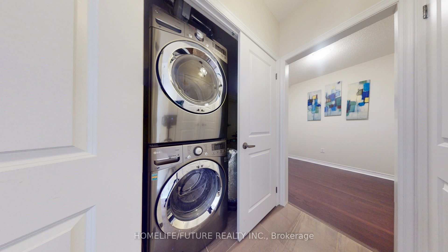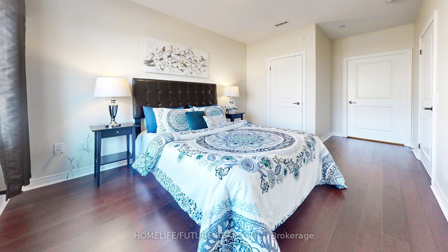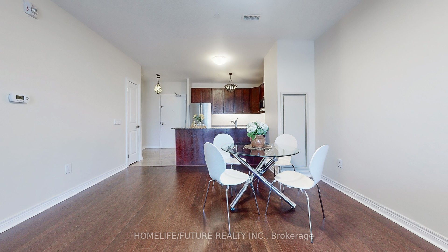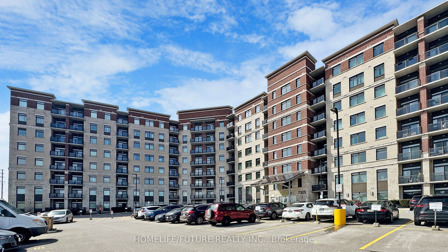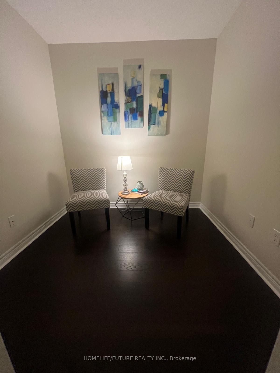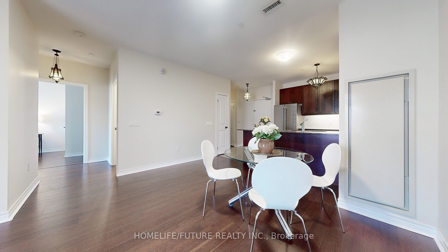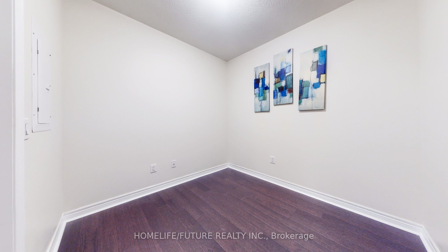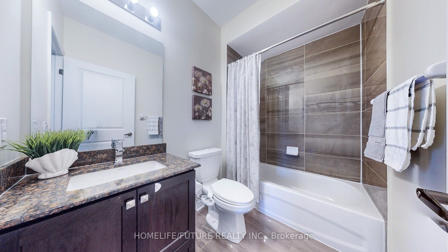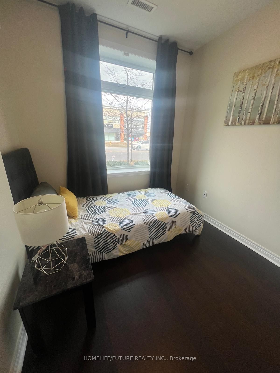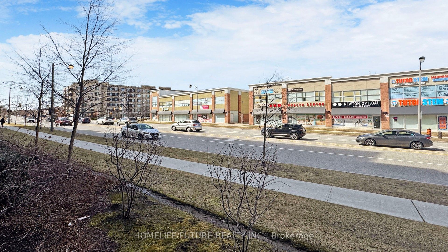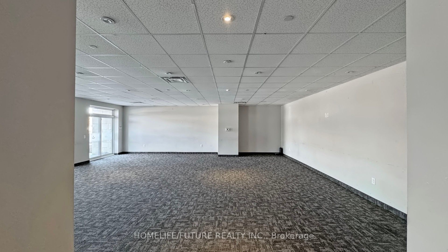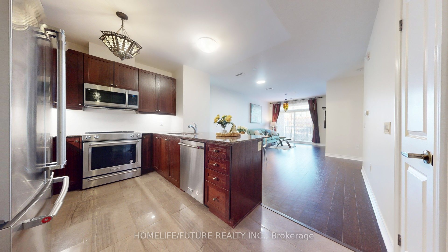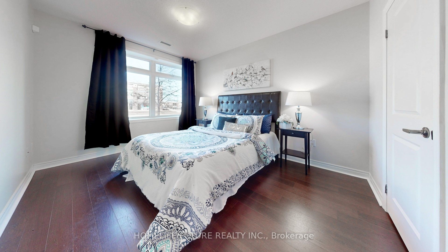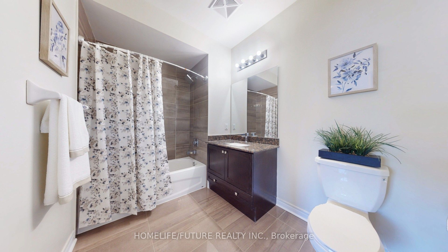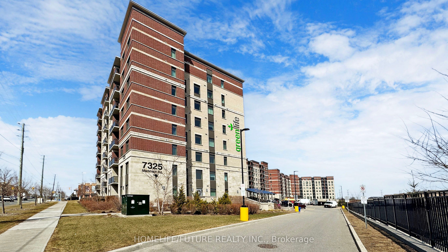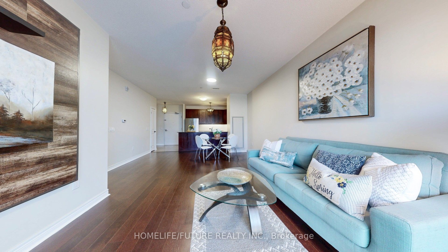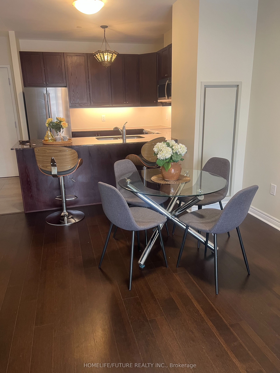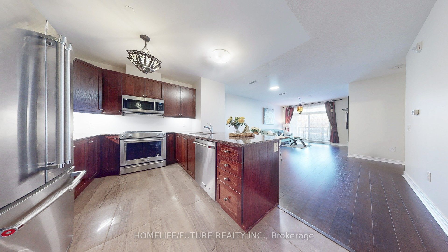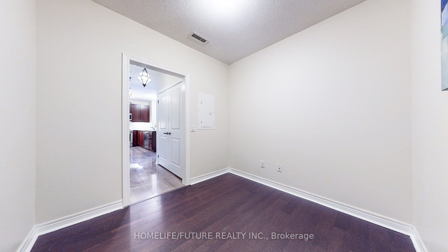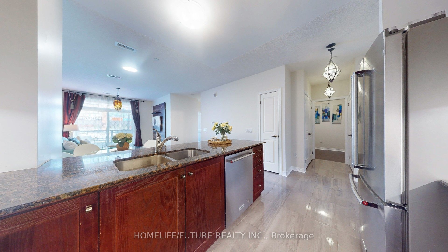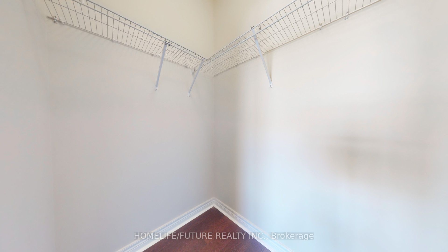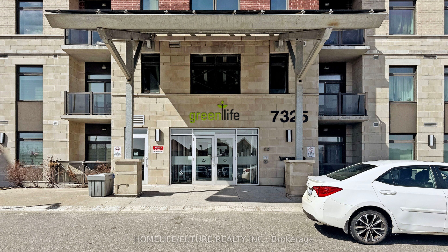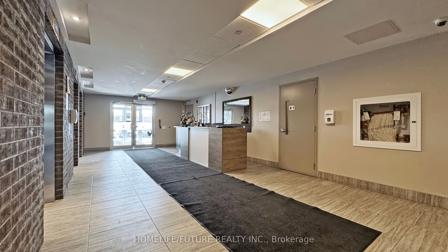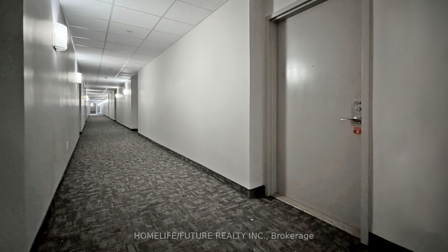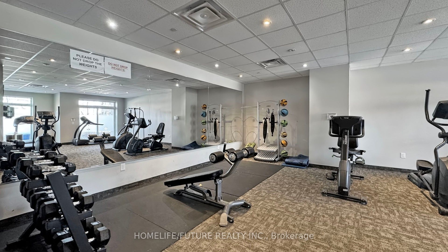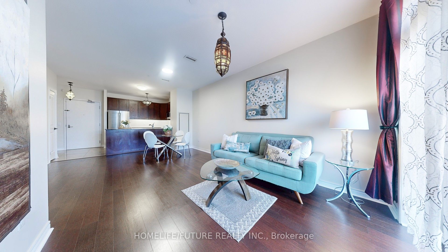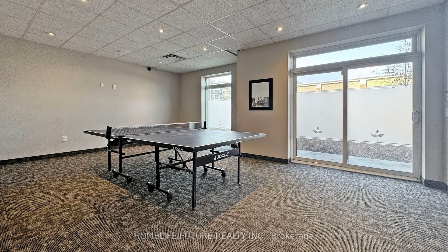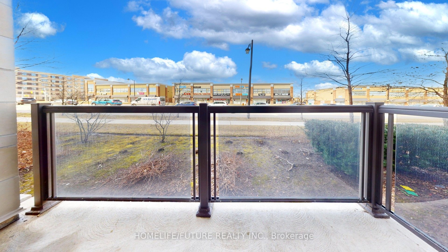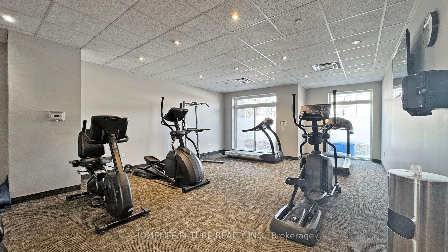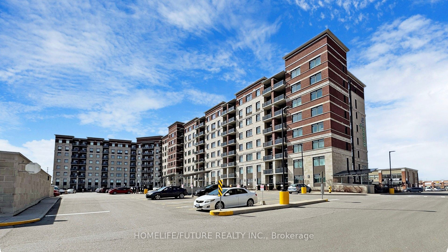
List Price: $699,000 + $239 maint. fee
7325 Markham Road, Markham, L3S 0C9
- By HOMELIFE/FUTURE REALTY INC.
Condo Apartment|MLS - #N12093536|New
3 Bed
2 Bath
1000-1199 Sqft.
Underground Garage
Included in Maintenance Fee:
Common Elements
Building Insurance
Parking
Price comparison with similar homes in Markham
Compared to 78 similar homes
-13.2% Lower↓
Market Avg. of (78 similar homes)
$804,893
Note * Price comparison is based on the similar properties listed in the area and may not be accurate. Consult licences real estate agent for accurate comparison
Room Information
| Room Type | Features | Level |
|---|---|---|
| Living Room 5.18 x 3.11 m | Hardwood Floor, W/O To Balcony, Open Concept | Main |
| Dining Room 5.18 x 3.11 m | Open Concept, Hardwood Floor, Combined w/Living | Main |
| Kitchen 2.99 x 2.44 m | Porcelain Floor, Granite Floor, Overlooks Living | Main |
| Primary Bedroom 3.9 x 3.2 m | Hardwood Floor, 4 Pc Ensuite, Walk-In Closet(s) | Main |
| Bedroom 2 2.99 x 2.44 m | Hardwood Floor, Window, Closet | Main |
Client Remarks
Stunning 2+1 Bdrm Condo,1100+ Sq. Ft., 2 Parking Spaces, 2 Full Washrms, Locker, Low Maintenance Fees. Welcome To This Beautifully Upgraded, Freshly Painted 2+1 Bdrm Condo In The Sought-After Greenlife Community In East Markham! With Over 1100 Sq. Ft. Of Living Space, 2 Parking Spaces, A Storage Locker, 2 Full Washrms, & Luxurious Upgrades. This Home Offers Modern Comfort, Convenience, & Savings With Low Maintenance Fees. Key Features: Spacious 2+1 Bdrms The Versatile Den Is Generously Sized And Can Be Used As A Home Office, Guest Rm, Or Nursery, Providing Extra Flexibility To Suit Your Needs. Modern Open-Concept Layout A Bright & Inviting Living Space With Hardwd Flrs Throughout & A Stylish Designer TV Unit. Gourmet Kitchen Features Granite Countertops, Stainless Steel Appliances, Upgraded Porcelain Tiles, & Under-Cabinet Lighting. 2 Full Washrms Both Washrms Are Beautifully Upgraded With Granite Countertops & Premium Porcelain Tiles, Adding A Touch Of Elegance. Primary Suite Retreat Includes A Walk-In Closet And A 4-Piece Ensuite. Freshly Painted Move-In Ready With A Fresh, Modern Look.2 Parking Spaces Enjoy The Convenience Of 1 Underground & 1 Outdoor Parking Spot. Additional Space For Your Seasonal Items & Belongings. Low Maintenance Fees Greenlife Eco-Friendly Design Keeps Costs Remarkably Low, Ensuring More Savings. Ground-Flr Advantage Skip The Elevators & Enjoy Quick, Hassle-Free Access To Your Home Perfect For Busy Mornings, Grocery Trips, & Everyday Convenience. This Rare Ground-Flr Gem Offers Unmatched Accessibility While Delivering The Space, Style, & Upgrades You Desire. Large Terrace. Prime Location Walk To Grocery Stores, Banks, Restaurants, Parks, & Top-Rated Schools. Close To Costco, Walmart, No Frills, Sunny, & A Variety Of Restaurants. Also Near A Brand-New Park, Making It Perfect For Families. Quick Access To Highway 407, 401, & Public Transit Makes Commuting Effortless. Don't Miss Out On This Incredible Opportunity Schedule Your Viewing Today!
Property Description
7325 Markham Road, Markham, L3S 0C9
Property type
Condo Apartment
Lot size
N/A acres
Style
Apartment
Approx. Area
N/A Sqft
Home Overview
Last check for updates
Virtual tour
N/A
Basement information
None
Building size
N/A
Status
In-Active
Property sub type
Maintenance fee
$239.07
Year built
--
Walk around the neighborhood
7325 Markham Road, Markham, L3S 0C9Nearby Places

Shally Shi
Sales Representative, Dolphin Realty Inc
English, Mandarin
Residential ResaleProperty ManagementPre Construction
Mortgage Information
Estimated Payment
$0 Principal and Interest
 Walk Score for 7325 Markham Road
Walk Score for 7325 Markham Road

Book a Showing
Tour this home with Shally
Frequently Asked Questions about Markham Road
Recently Sold Homes in Markham
Check out recently sold properties. Listings updated daily
No Image Found
Local MLS®️ rules require you to log in and accept their terms of use to view certain listing data.
No Image Found
Local MLS®️ rules require you to log in and accept their terms of use to view certain listing data.
No Image Found
Local MLS®️ rules require you to log in and accept their terms of use to view certain listing data.
No Image Found
Local MLS®️ rules require you to log in and accept their terms of use to view certain listing data.
No Image Found
Local MLS®️ rules require you to log in and accept their terms of use to view certain listing data.
No Image Found
Local MLS®️ rules require you to log in and accept their terms of use to view certain listing data.
No Image Found
Local MLS®️ rules require you to log in and accept their terms of use to view certain listing data.
No Image Found
Local MLS®️ rules require you to log in and accept their terms of use to view certain listing data.
See the Latest Listings by Cities
1500+ home for sale in Ontario
