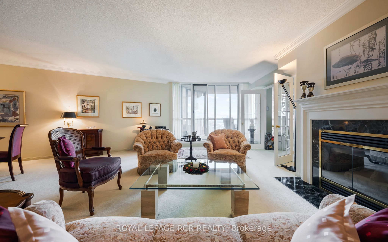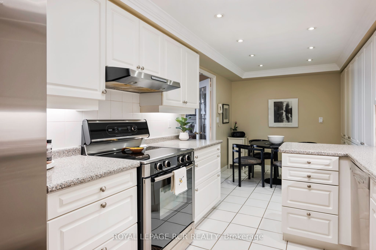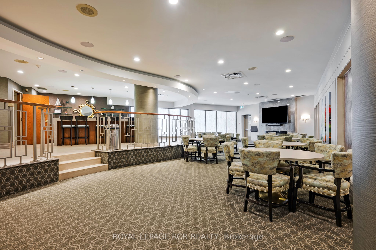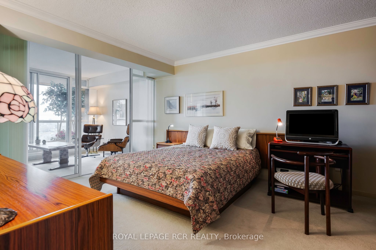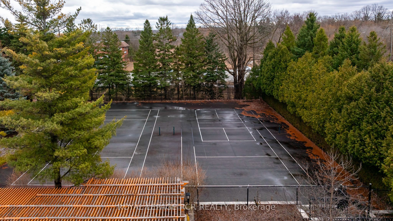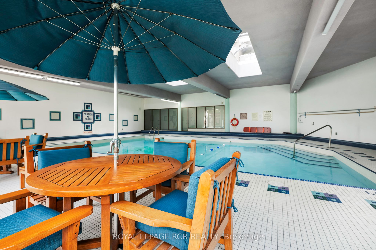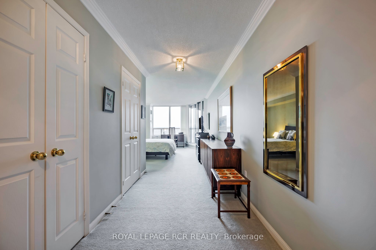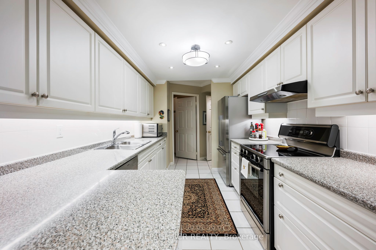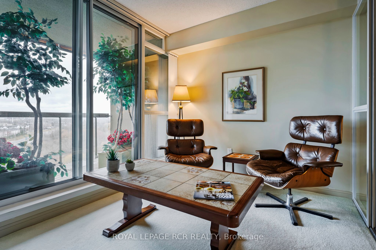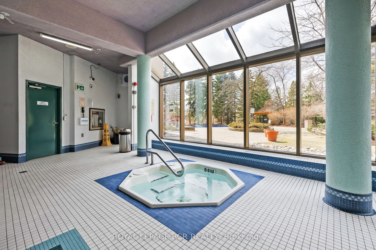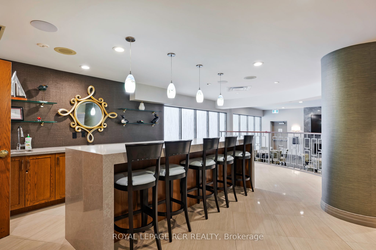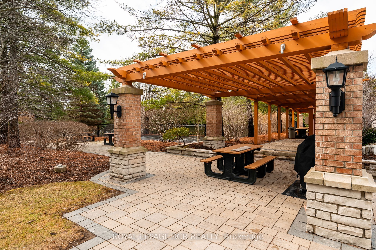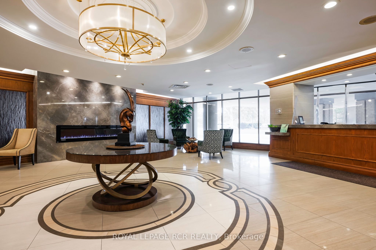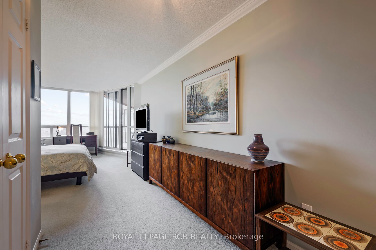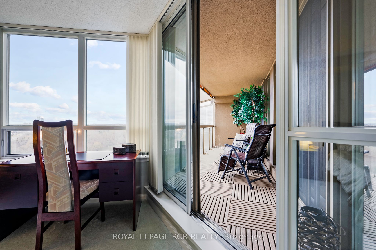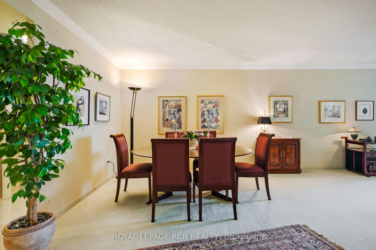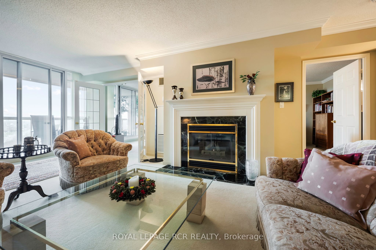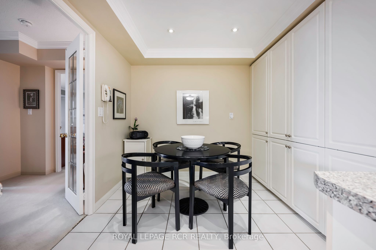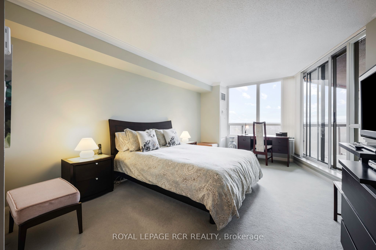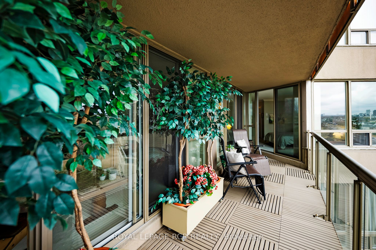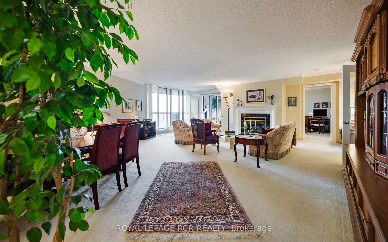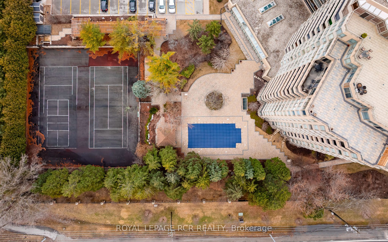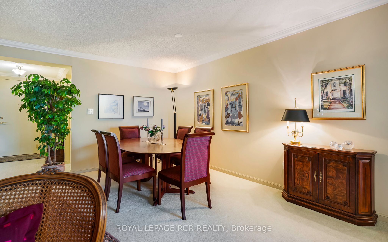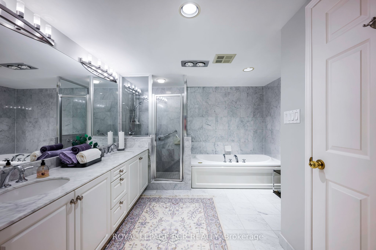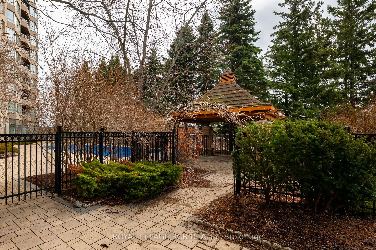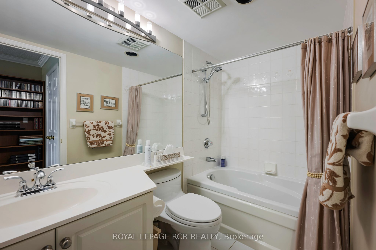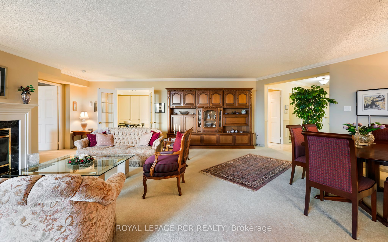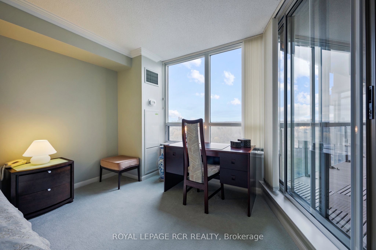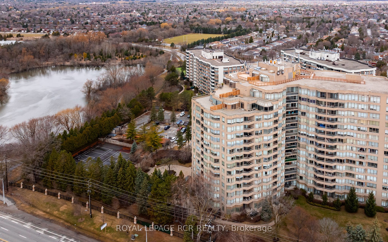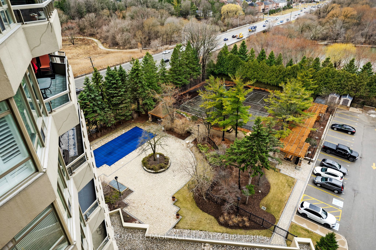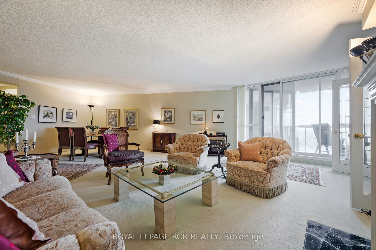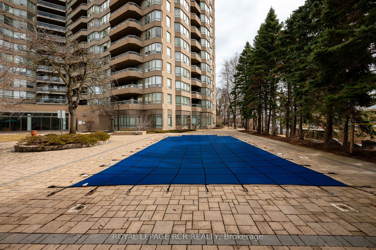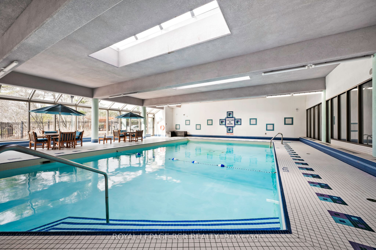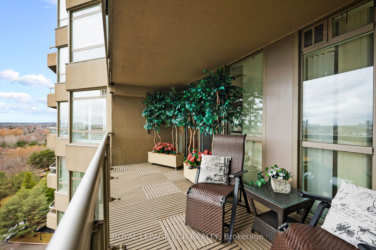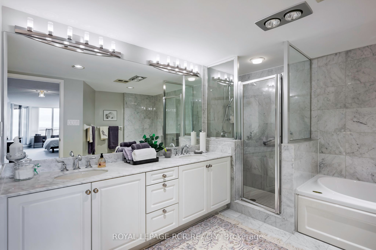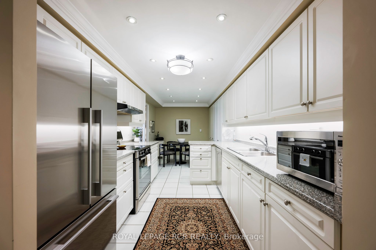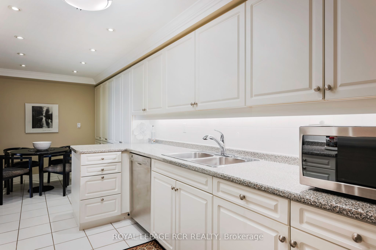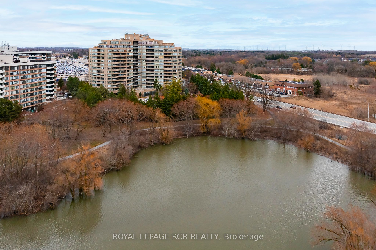
List Price: $1,079,000 + $1,885 maint. fee
610 Bullock Drive, Markham, L3R 0G1
- By ROYAL LEPAGE RCR REALTY
Condo Apartment|MLS - #N12054660|New
3 Bed
3 Bath
1800-1999 Sqft.
Underground Garage
Included in Maintenance Fee:
Heat
Hydro
Water
Cable TV
CAC
Common Elements
Building Insurance
Parking
Price comparison with similar homes in Markham
Compared to 11 similar homes
-20.9% Lower↓
Market Avg. of (11 similar homes)
$1,364,882
Note * Price comparison is based on the similar properties listed in the area and may not be accurate. Consult licences real estate agent for accurate comparison
Room Information
| Room Type | Features | Level |
|---|---|---|
| Living Room 4.3 x 7.2 m | Gas Fireplace, W/O To Balcony | Ground |
| Dining Room 3.1 x 6.2 m | Formal Rm | Ground |
| Kitchen 6.5 x 2.5 m | Updated | Ground |
| Primary Bedroom 5 x 3.7 m | Walk-In Closet(s), 6 Pc Ensuite, W/O To Balcony | Ground |
| Bedroom 2 3.6 x 5.6 m | Walk-In Closet(s), 4 Pc Ensuite | Ground |
Client Remarks
Welcome to this lovely and impeccably maintained Wilshire model with westerly sunset views overlooking Walden pond and tennis courts. This well thought out floor plan of just under 2000 sq ft greets you as you enter with a generous foyer with marble floors and double mirrored closet, with a convenient 2 pc guest bath just to the left. Continue on to the very spacious and bright primary bedroom with walk out to the balcony, two walk in closets and a well appointed 6 piece ensuite. To the right of the foyer is the bright white kitchen with an abundance of cabinets, quality stainless steel appliances, pot lights and a separate laundry room again with additional storage cabinets, stackable washer & dryer and a second fridge. The centrally situated, spacious living/dining combo features a neutral decor, crown molding, gas fireplace and a balcony walk out, complete with composite deck tiles. The second bedroom has a full ensuite and another large walk in closet, situated on the opposite side of the condo, this is a perfect room for guests. A bright solarium makes a great TV room or home office. Included with this unit are two side by side underground parking spots and one storage locker. This Tridel built condominium offers a long list of first class amenities: indoor & outdoor pools, tennis courts, picnic/BBQ area, gym facilities, squash court, party room and guest suites. Add to this an ideal central location with Markville Mall within a short walk. Come and see this move in ready condominium for yourself and start enjoying the lifestyle and amenities offered here.
Property Description
610 Bullock Drive, Markham, L3R 0G1
Property type
Condo Apartment
Lot size
N/A acres
Style
Apartment
Approx. Area
N/A Sqft
Home Overview
Basement information
None
Building size
N/A
Status
In-Active
Property sub type
Maintenance fee
$1,884.79
Year built
--
Amenities
Exercise Room
Guest Suites
Gym
Indoor Pool
Tennis Court
Party Room/Meeting Room
Walk around the neighborhood
610 Bullock Drive, Markham, L3R 0G1Nearby Places

Shally Shi
Sales Representative, Dolphin Realty Inc
English, Mandarin
Residential ResaleProperty ManagementPre Construction
Mortgage Information
Estimated Payment
$0 Principal and Interest
 Walk Score for 610 Bullock Drive
Walk Score for 610 Bullock Drive

Book a Showing
Tour this home with Shally
Frequently Asked Questions about Bullock Drive
Recently Sold Homes in Markham
Check out recently sold properties. Listings updated daily
No Image Found
Local MLS®️ rules require you to log in and accept their terms of use to view certain listing data.
No Image Found
Local MLS®️ rules require you to log in and accept their terms of use to view certain listing data.
No Image Found
Local MLS®️ rules require you to log in and accept their terms of use to view certain listing data.
No Image Found
Local MLS®️ rules require you to log in and accept their terms of use to view certain listing data.
No Image Found
Local MLS®️ rules require you to log in and accept their terms of use to view certain listing data.
No Image Found
Local MLS®️ rules require you to log in and accept their terms of use to view certain listing data.
No Image Found
Local MLS®️ rules require you to log in and accept their terms of use to view certain listing data.
No Image Found
Local MLS®️ rules require you to log in and accept their terms of use to view certain listing data.
See the Latest Listings by Cities
1500+ home for sale in Ontario
