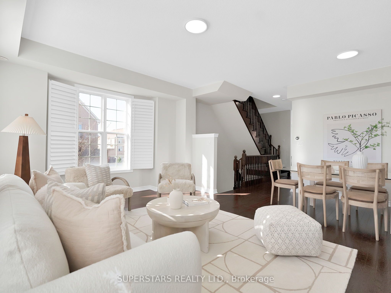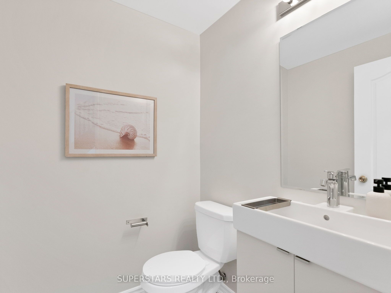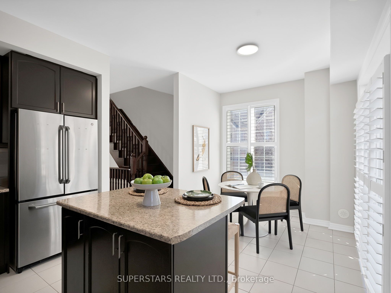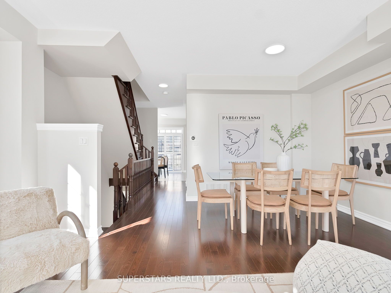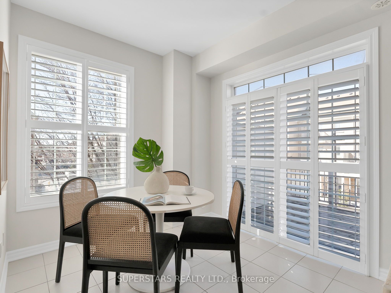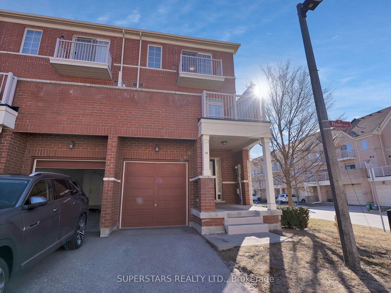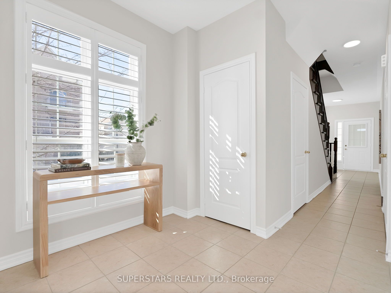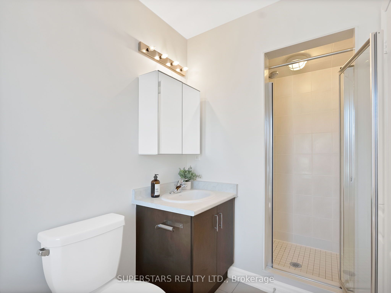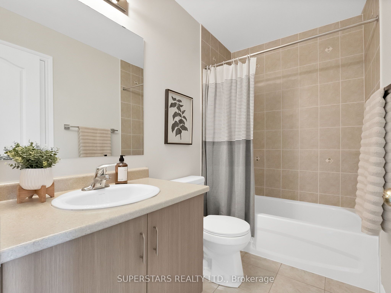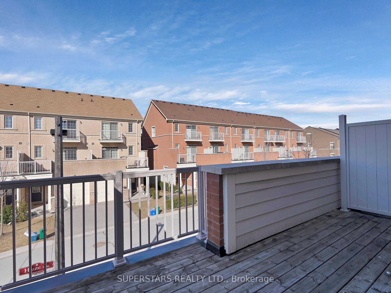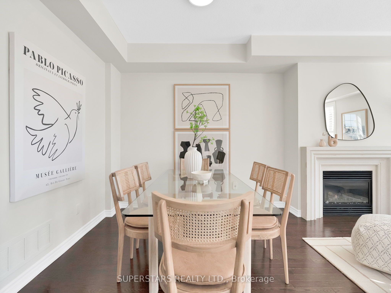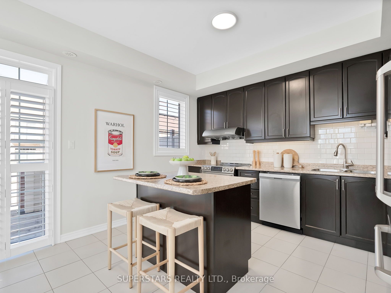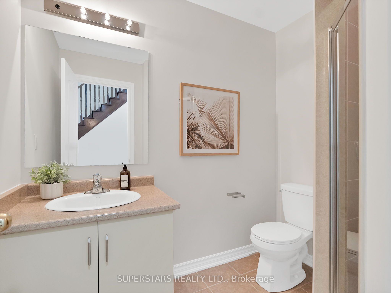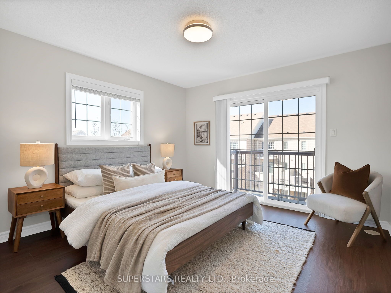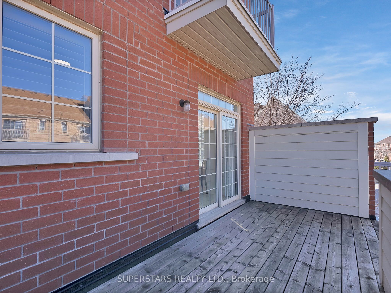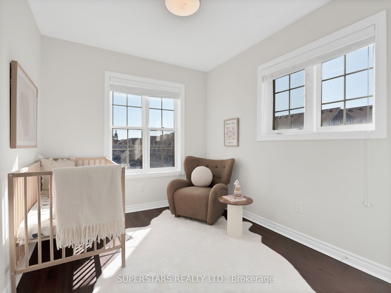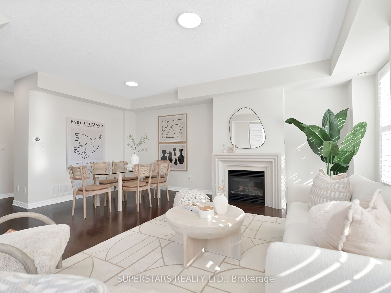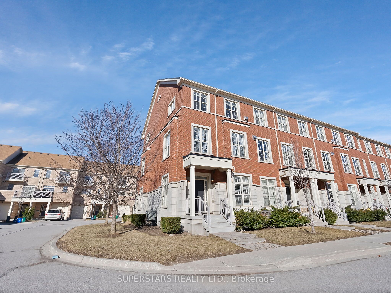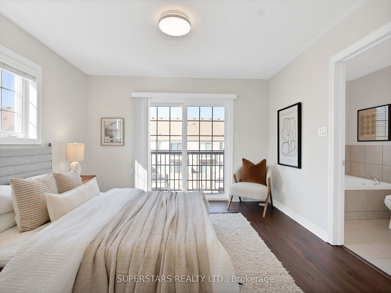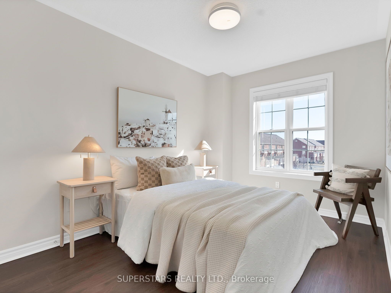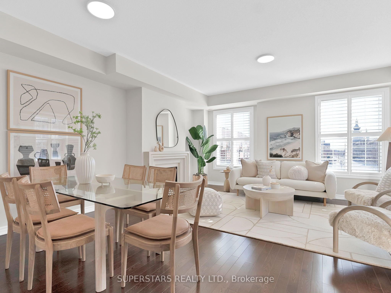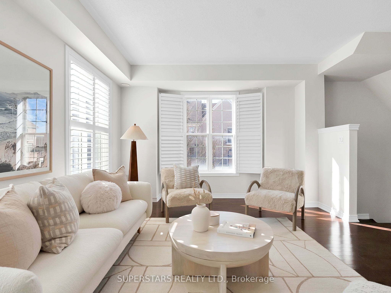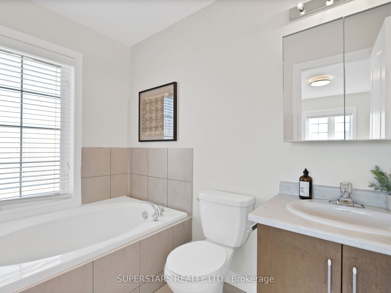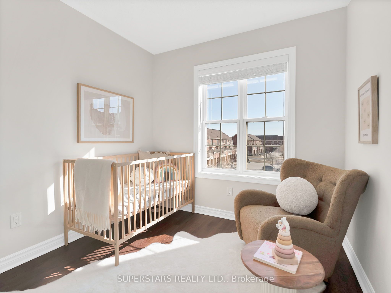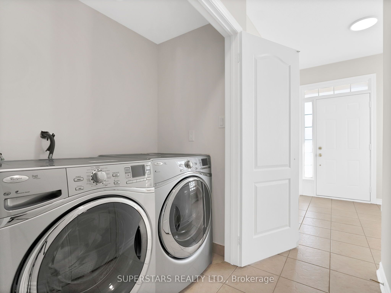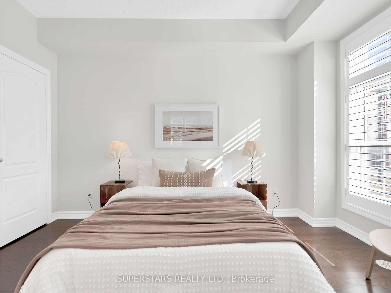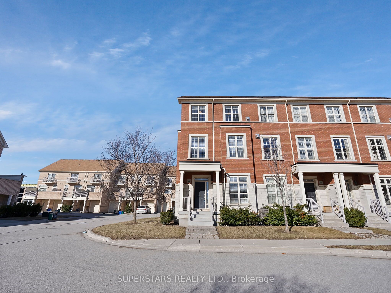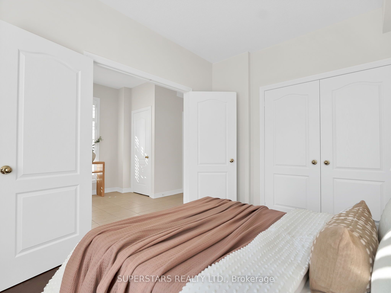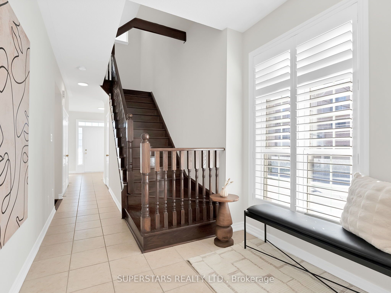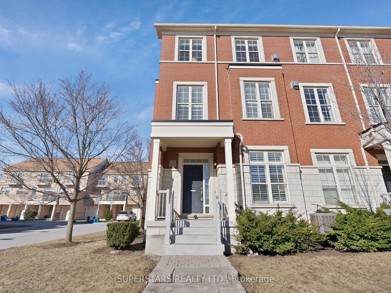
List Price: $1,049,000
13 Haute Lane, Markham, L6C 0P2
- By SUPERSTARS REALTY LTD.
Att/Row/Townhouse|MLS - #N12059692|New
4 Bed
4 Bath
2000-2500 Sqft.
Attached Garage
Price comparison with similar homes in Markham
Compared to 35 similar homes
-16.9% Lower↓
Market Avg. of (35 similar homes)
$1,262,879
Note * Price comparison is based on the similar properties listed in the area and may not be accurate. Consult licences real estate agent for accurate comparison
Room Information
| Room Type | Features | Level |
|---|---|---|
| Living Room 6.07 x 5.54 m | Hardwood Floor, California Shutters, Gas Fireplace | Second |
| Dining Room 6.07 x 5.54 m | Hardwood Floor, Combined w/Living, LED Lighting | Second |
| Kitchen 3.1 x 2.87 m | Ceramic Floor, Centre Island, Stainless Steel Appl | Second |
| Primary Bedroom 3.63 x 3.53 m | Vinyl Floor, Walk-In Closet(s), 4 Pc Ensuite | Third |
| Bedroom 2 4.29 x 2.62 m | Vinyl Floor, B/I Closet, Semi Ensuite | Third |
| Bedroom 3 3.02 x 2.54 m | Vinyl Floor, B/I Closet, Large Window | Third |
| Bedroom 4 3.86 x 2.72 m | Hardwood Floor, B/I Closet, 3 Pc Bath | Ground |
Client Remarks
Rare *Corner* *End-Unit* Just Like A *Semi* Executive Townhome In Prestigious Cathedraltown! Rarely Offered 4 Spacious Bedrooms, 4 Bathrooms! 9FT Ceilings & Solid Hardwood Floors & Staircase On The Main & 2nd Flr, New Matching Durable Vinyl Floors On The 3rd Flr, LED Light Fixtures, Newly Painted. One Of The Largest Townhomes Spanning Approximately 2,100 SQFT, It Is The Perfect Size For Those Looking To Downsize/Upsize. Tons Of Natural Light From All 3 Sides Of The Home. This Exquisite Home Boasts An Abundance Of Living Space, A Large Kitchen W/Centre Island & Walk-Out To A Sunny Terrace For Those Summer BBQs, An Open Concept Living/Dining Room Perfect For Large Gathering For Friends & Family. Main Floor Has An Inviting Entrance With 1 Large Bedroom, Closet & 3PC Bathroom, Great Option For Office Or Nanny Suite. Full Basement Also Included. 1 Garage W/Direct Access To Home & 1 Driveway Spot. Move Into One Of Markham's Most Coveted Neighbourhoods With Top Ranked French Immersion Schools & Secondary School Whilst Being Minutes From All Your Daily Amenities Such As Hwy 404/407, Canadian Tire, Grocery Stores (Fresco, T&T, Full Fresh Supermarket), Costco, First Markham Place, Tons Of Restaurants, Transit, Community Centre, Parks & Much More. If You're Busy With Work & Kids, Or Just Don't Like To Shovel The Snow/Mow The Lawn, This Home Is Perfect For You. The Very Low Fee Of $120 Takes Care Of Snow Removal On All Roads, Sidewalks & Visitor Parking & They Take Care Of Mowing, Fertilizing & Seeding Common Areas & Your Yard As Well! Enjoy A Convenient & Hassle-Free Life!
Property Description
13 Haute Lane, Markham, L6C 0P2
Property type
Att/Row/Townhouse
Lot size
N/A acres
Style
3-Storey
Approx. Area
N/A Sqft
Home Overview
Last check for updates
Virtual tour
N/A
Basement information
Unfinished
Building size
N/A
Status
In-Active
Property sub type
Maintenance fee
$N/A
Year built
2024
Walk around the neighborhood
13 Haute Lane, Markham, L6C 0P2Nearby Places

Shally Shi
Sales Representative, Dolphin Realty Inc
English, Mandarin
Residential ResaleProperty ManagementPre Construction
Mortgage Information
Estimated Payment
$0 Principal and Interest
 Walk Score for 13 Haute Lane
Walk Score for 13 Haute Lane

Book a Showing
Tour this home with Shally
Frequently Asked Questions about Haute Lane
Recently Sold Homes in Markham
Check out recently sold properties. Listings updated daily
No Image Found
Local MLS®️ rules require you to log in and accept their terms of use to view certain listing data.
No Image Found
Local MLS®️ rules require you to log in and accept their terms of use to view certain listing data.
No Image Found
Local MLS®️ rules require you to log in and accept their terms of use to view certain listing data.
No Image Found
Local MLS®️ rules require you to log in and accept their terms of use to view certain listing data.
No Image Found
Local MLS®️ rules require you to log in and accept their terms of use to view certain listing data.
No Image Found
Local MLS®️ rules require you to log in and accept their terms of use to view certain listing data.
No Image Found
Local MLS®️ rules require you to log in and accept their terms of use to view certain listing data.
No Image Found
Local MLS®️ rules require you to log in and accept their terms of use to view certain listing data.
Check out 100+ listings near this property. Listings updated daily
See the Latest Listings by Cities
1500+ home for sale in Ontario
