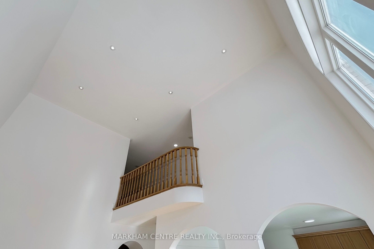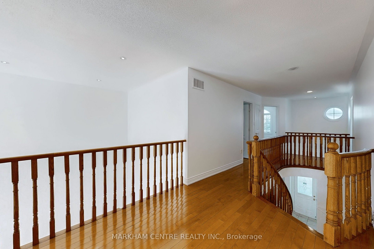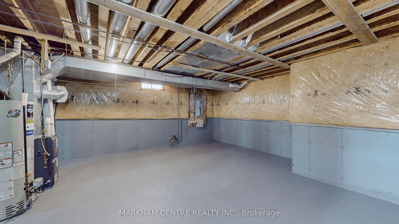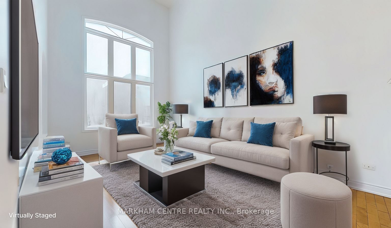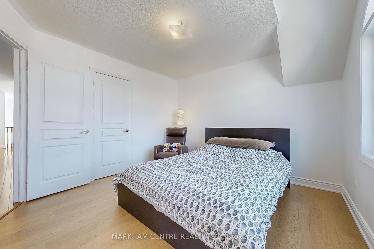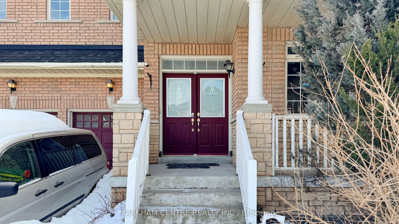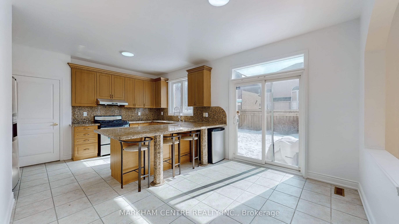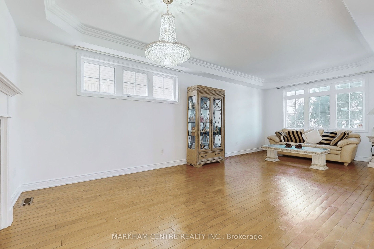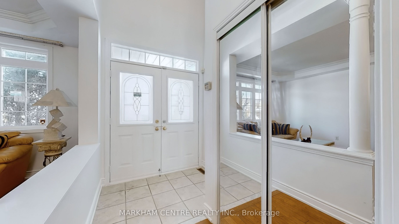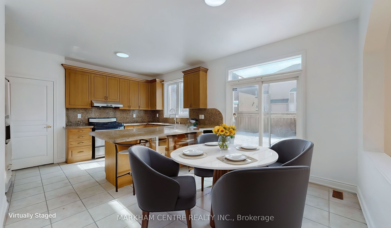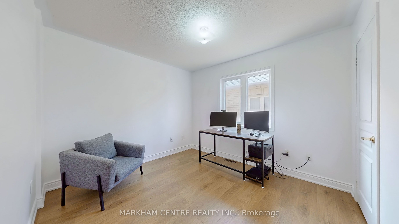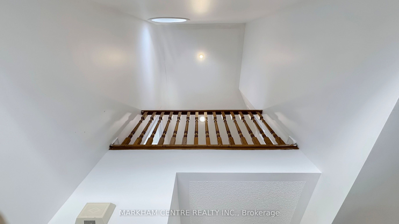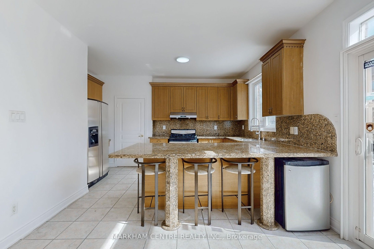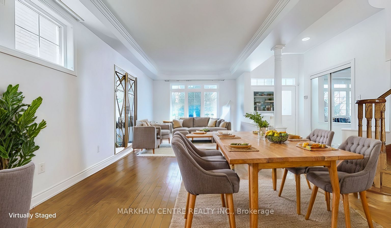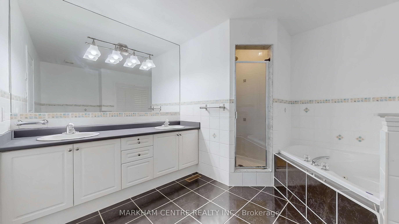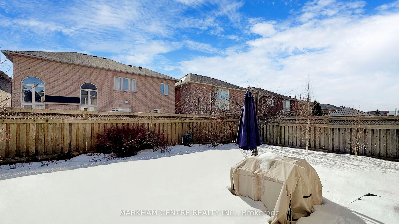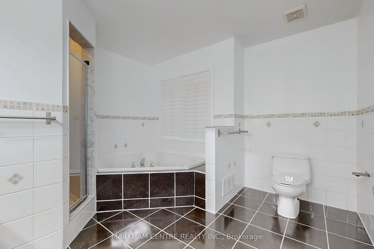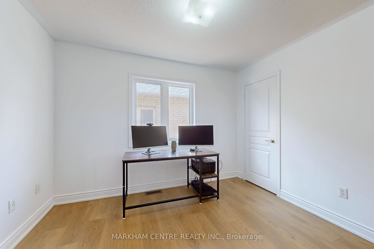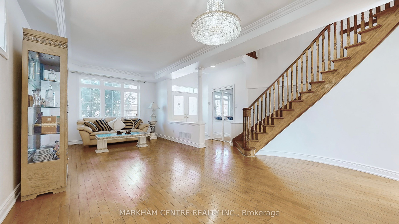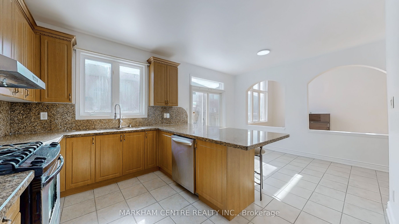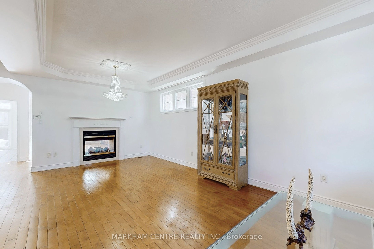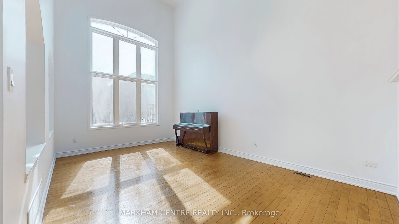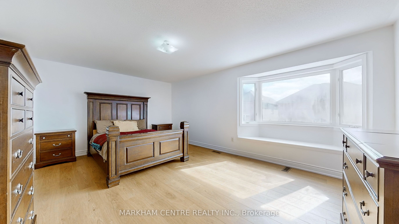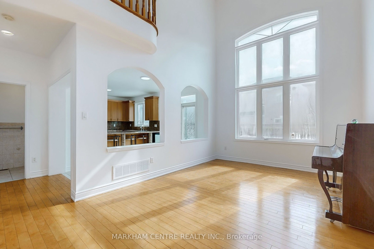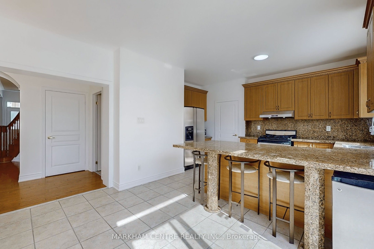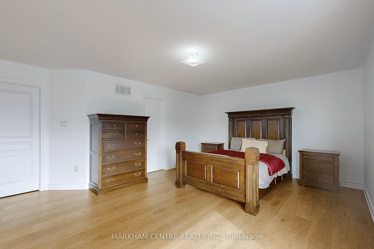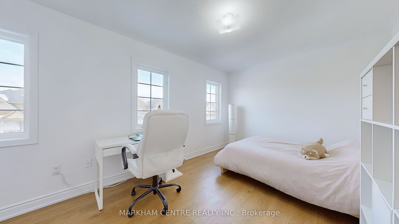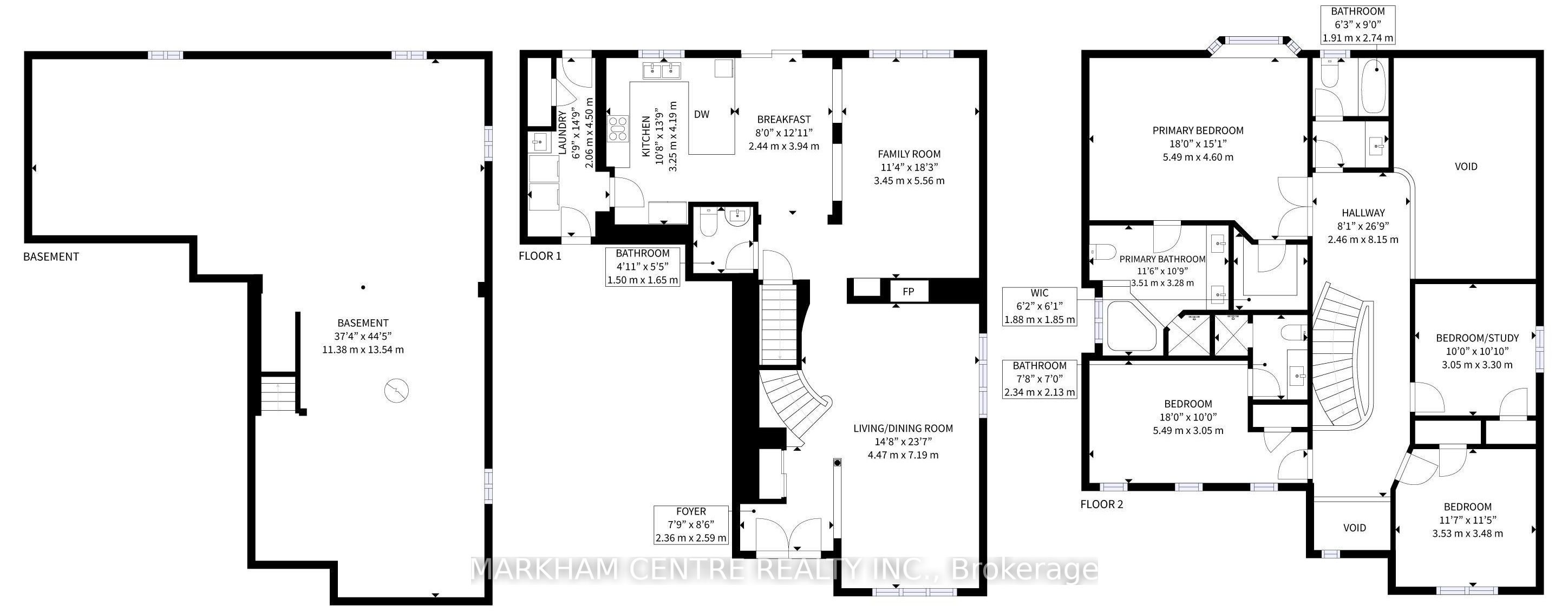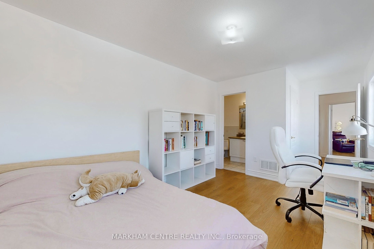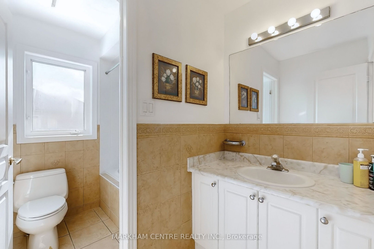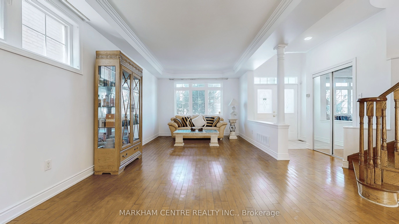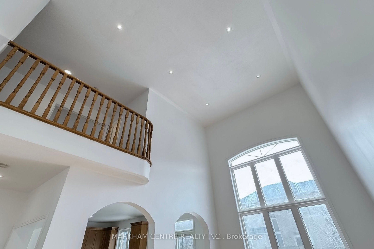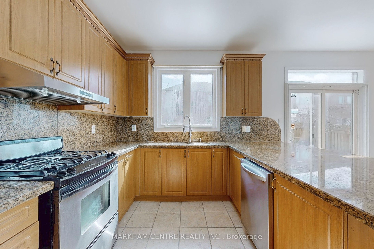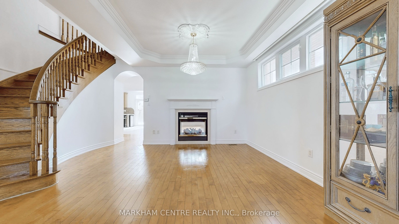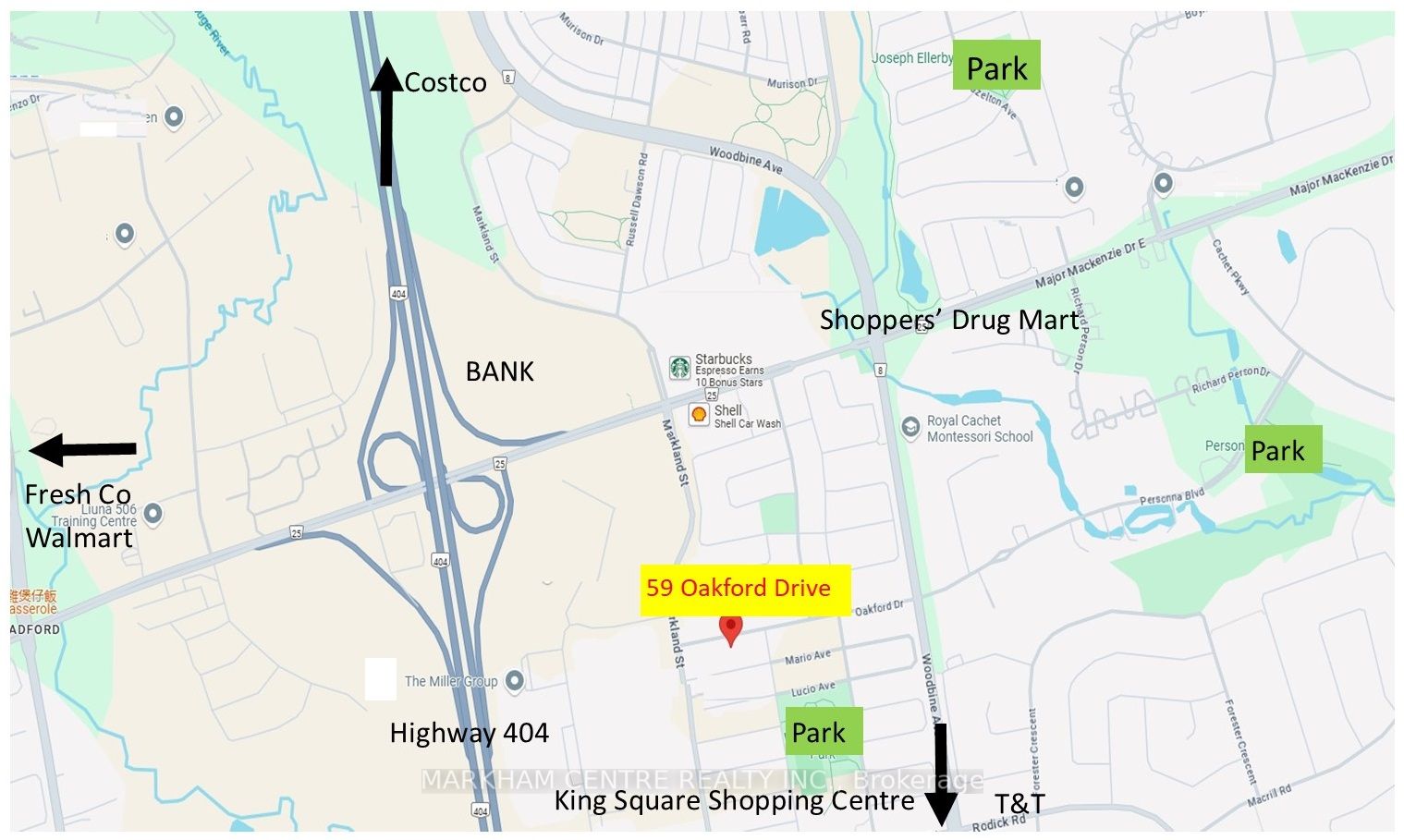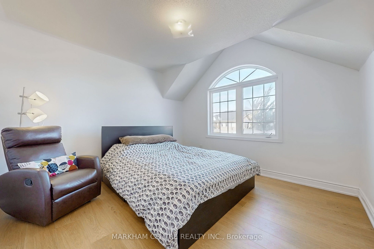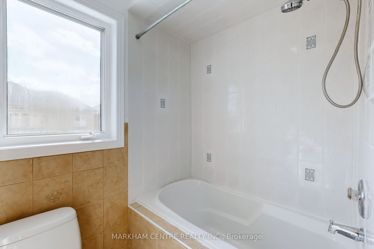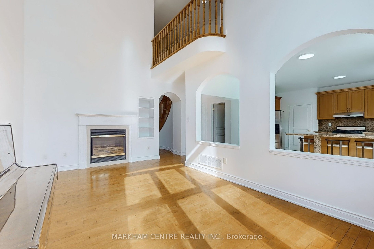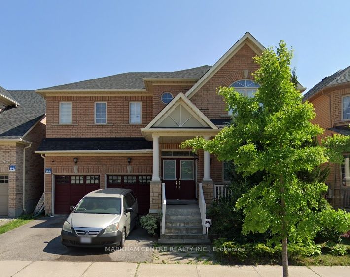
List Price: $1,790,000
59 Oakford Drive, Markham, L6C 2Y7
- By MARKHAM CENTRE REALTY INC.
Detached|MLS - #N11998021|New
4 Bed
4 Bath
Attached Garage
Price comparison with similar homes in Markham
Compared to 63 similar homes
1.6% Higher↑
Market Avg. of (63 similar homes)
$1,761,900
Note * Price comparison is based on the similar properties listed in the area and may not be accurate. Consult licences real estate agent for accurate comparison
Room Information
| Room Type | Features | Level |
|---|---|---|
| Living Room 7.19 x 4.47 m | Hardwood Floor, Picture Window, Crown Moulding | Ground |
| Dining Room 7.19 x 4.47 m | Hardwood Floor, Large Window, 2 Way Fireplace | Ground |
| Kitchen 4.19 x 3.25 m | Granite Counters, Overlooks Garden, Stainless Steel Appl | Ground |
| Primary Bedroom 4.6 x 5.49 m | Laminate, 5 Pc Ensuite, Walk-In Closet(s) | Second |
| Bedroom 2 3.05 x 5.49 m | Laminate, 3 Pc Ensuite, Window | Second |
| Bedroom 3 3.48 x 3.53 m | Laminate, Closet, Window | Second |
| Bedroom 4 3.3 x 3.05 m | Laminate, Closet, Window | Second |
Client Remarks
Absolutely your Dream Home ! 1st time on market for sale *Original Owner *Regular lot size (not pie-shaped or irregular), Regular layout (no wasted space, no columns, no irregular-sized principal rooms) *Not T-Road house *Rare find Home with double 2-storey features (front & back) : Foyer in front (no floor overhead) & Soaring 2-Storey Family Room at back *Brand new paint M/F & 2/F *Brand new laminate floor on 2/F (all bedrooms & hallway) *9' ceiling on M/F *2 BR with ens bath (suited for senior parents or teenager with own privacy) *Sun-filled home with natural light from all principal rooms: LR w/picture window at front, DR w/transom window on side, FAM w/floor-to-ceiling window at back, Kit w/walk-out to garden and window over sink O/L sunny south backyard, + 2/F: window & open to below -- all make the home very bright, open, airy, & spacious *Double main door *Oak circular staircase to 2/F *Huge combined LR/DR (~345 sf) w/stripped hardwood floor, crown moulding *DR with 2-sided gas fireplace, ceiling light w/medallion *Soaring 2-storey FAM (206 sf) O/L Kit & backyard (Homemaker can watch TV & kids play/study in FAM while cooking) * Dream Kit w/granite countertop/breakfast table, S/S appliances, quality cabinets *Kit located just off access from garage for easy unloading of groceries) *Main floor laundry (no walk up/down to basement, easy on the knees) *HUGE Principal bedroom (~270 sf) with double door, new laminate floor, large windows overlook backyard, window seating area, 5pc ens (jacuuzi, separate shower), walk-in closet *2BR with 3pc ens, closet, window *All BR with generous size, window, closet & functional layout *2018 roof shingles, Air con interior replaced 3 years ago *Conv amenities : 2 mins to King Square shopping ctr, plaza at Woodbine/Major Mac with Can Tire, Starbucks, etc *4 mins to TnT *8 mins to Hwy 404/407 *Top ranked school include St Augustine CS *Buy now--Trump tariff increase will drive up house prices (Globe & Mail 2025/3/3)
Property Description
59 Oakford Drive, Markham, L6C 2Y7
Property type
Detached
Lot size
N/A acres
Style
2-Storey
Approx. Area
N/A Sqft
Home Overview
Basement information
Full
Building size
N/A
Status
In-Active
Property sub type
Maintenance fee
$N/A
Year built
--
Walk around the neighborhood
59 Oakford Drive, Markham, L6C 2Y7Nearby Places

Shally Shi
Sales Representative, Dolphin Realty Inc
English, Mandarin
Residential ResaleProperty ManagementPre Construction
Mortgage Information
Estimated Payment
$0 Principal and Interest
 Walk Score for 59 Oakford Drive
Walk Score for 59 Oakford Drive

Book a Showing
Tour this home with Shally
Frequently Asked Questions about Oakford Drive
Recently Sold Homes in Markham
Check out recently sold properties. Listings updated daily
No Image Found
Local MLS®️ rules require you to log in and accept their terms of use to view certain listing data.
No Image Found
Local MLS®️ rules require you to log in and accept their terms of use to view certain listing data.
No Image Found
Local MLS®️ rules require you to log in and accept their terms of use to view certain listing data.
No Image Found
Local MLS®️ rules require you to log in and accept their terms of use to view certain listing data.
No Image Found
Local MLS®️ rules require you to log in and accept their terms of use to view certain listing data.
No Image Found
Local MLS®️ rules require you to log in and accept their terms of use to view certain listing data.
No Image Found
Local MLS®️ rules require you to log in and accept their terms of use to view certain listing data.
No Image Found
Local MLS®️ rules require you to log in and accept their terms of use to view certain listing data.
Check out 100+ listings near this property. Listings updated daily
See the Latest Listings by Cities
1500+ home for sale in Ontario
