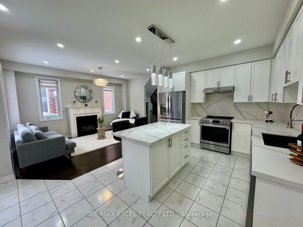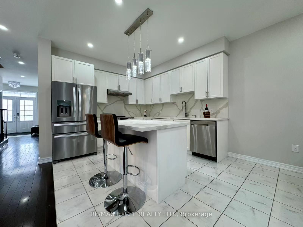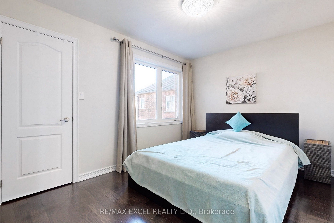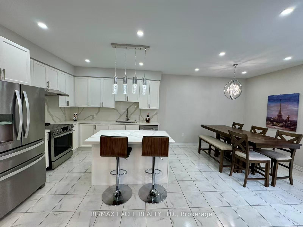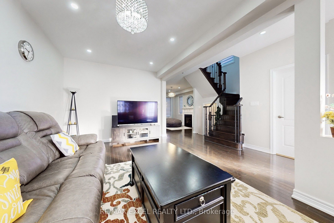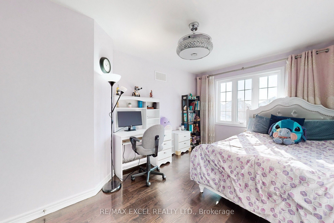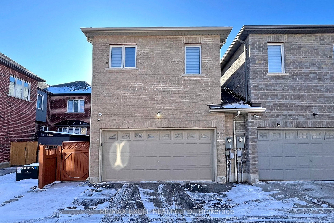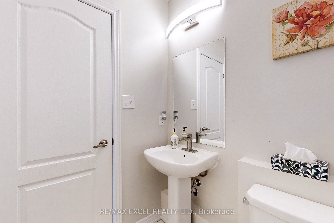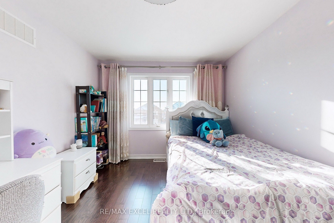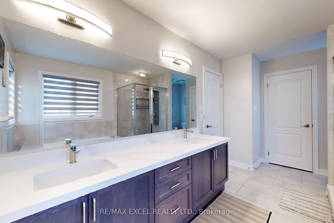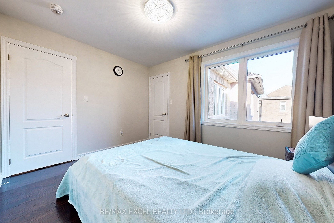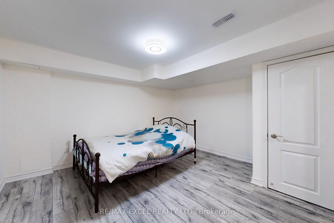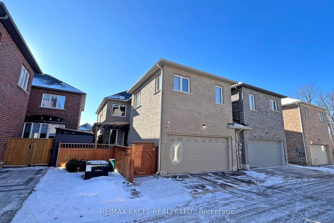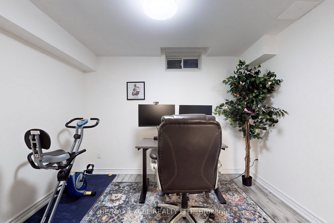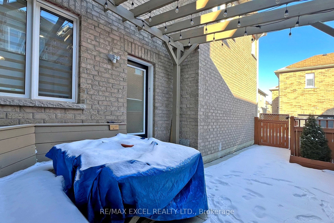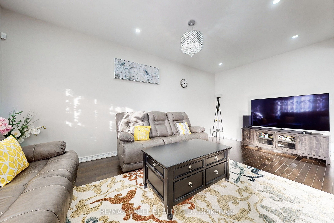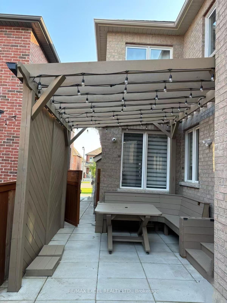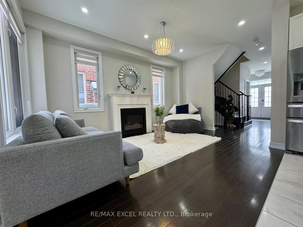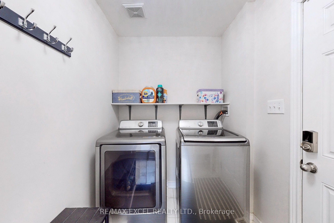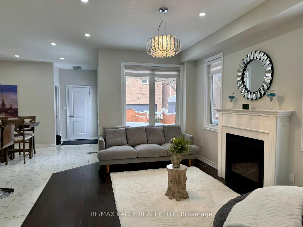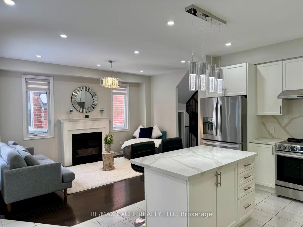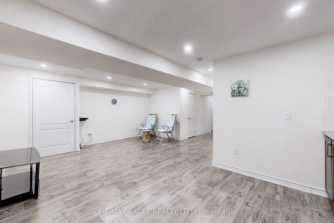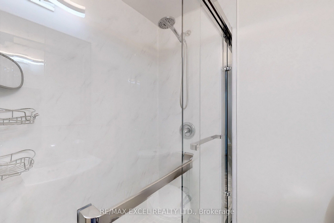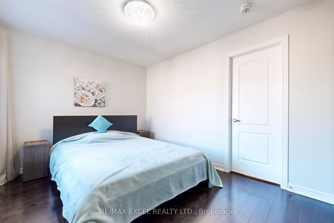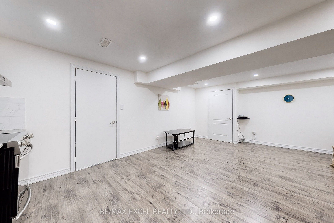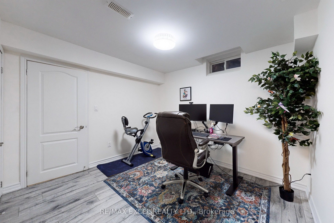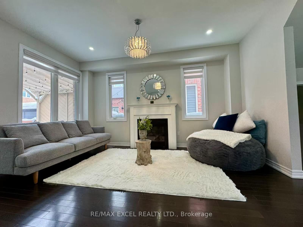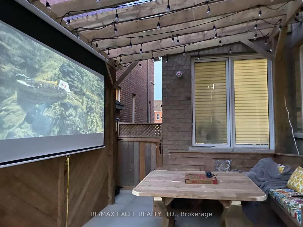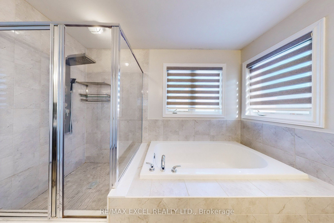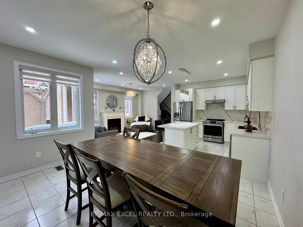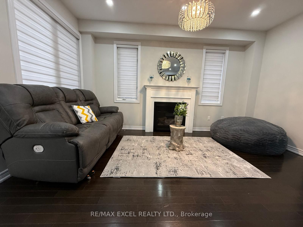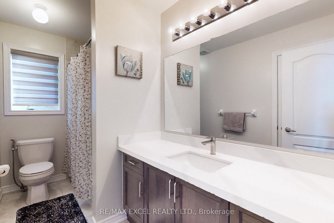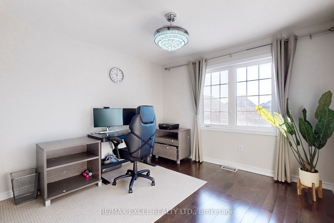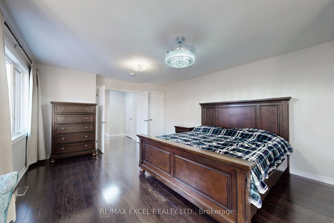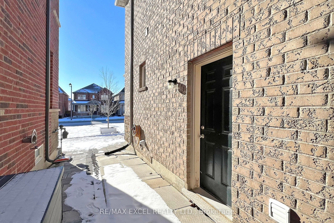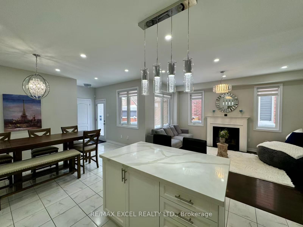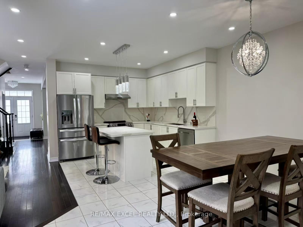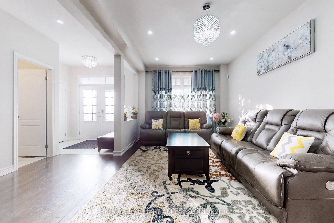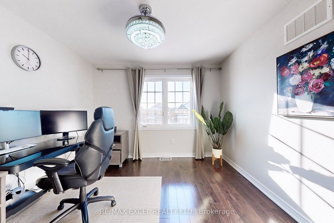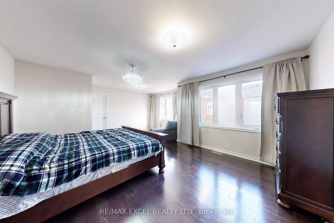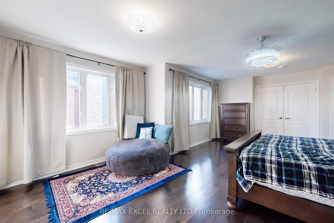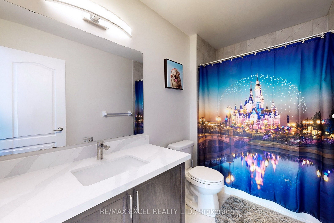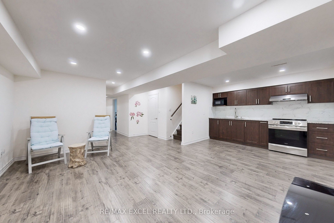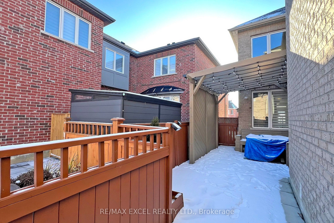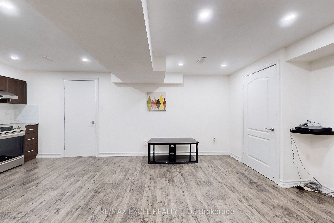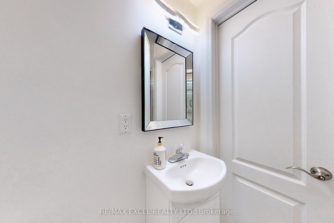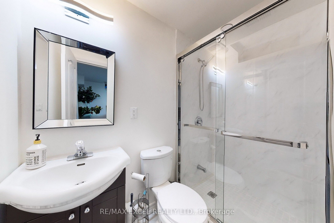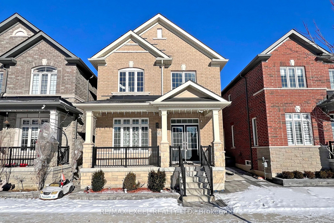
List Price: $1,586,000
576 William Forster Road, Markham, L6B 0Z7
- By RE/MAX EXCEL REALTY LTD.
Detached|MLS - #N12025021|Price Change
6 Bed
6 Bath
Attached Garage
Price comparison with similar homes in Markham
Compared to 13 similar homes
-48.3% Lower↓
Market Avg. of (13 similar homes)
$3,068,822
Note * Price comparison is based on the similar properties listed in the area and may not be accurate. Consult licences real estate agent for accurate comparison
Room Information
| Room Type | Features | Level |
|---|---|---|
| Living Room 6.1 x 3.8 m | Hardwood Floor, Overlooks Frontyard, Combined w/Dining | Main |
| Dining Room 6.1 x 3.8 m | Hardwood Floor, Combined w/Living, Open Concept | Main |
| Kitchen 3.29 x 3.23 m | Stainless Steel Appl, Eat-in Kitchen, Backsplash | Main |
| Primary Bedroom 4.24 x 3.54 m | Combined w/Kitchen, W/O To Yard, 5 Pc Ensuite | Second |
| Bedroom 2 4.75 x 4.24 m | Hardwood Floor, Walk-In Closet(s), 4 Pc Ensuite | Second |
| Bedroom 3 3.72 x 2.93 m | Hardwood Floor, 4 Pc Ensuite, Closet | Second |
| Bedroom 4 3.35 x 3.35 m | Hardwood Floor, Semi Ensuite, 4 Pc Ensuite | Second |
| Bedroom 5 2.99 x 3.08 m | Laminate, Window, 3 Pc Ensuite | Basement |
Client Remarks
Welcome To Your Dream Home W/Exquisitely Finished Living Space. The Highly Sought After William Forster In Desirable Cornell, This Spectacular Almost 2480 Sq Ft Above Grade +Professional Finished Separate Entrance Basement Detach Home Features Luxury $$ Finishes Throughout,4+2 Bedrooms and 6 Bathrooms, This Rarely Offered Style of Home Presents Unparalleled Comfort and Convenience. $$$ Upgrades, Hardwood Flrs Throughout Main&2nd Fl, Smooth Ceilings,Potlights, Zebra Blinds ,Open Concept Sun Filled Living/Dining Rm, Family Rm W/Fireplace, Gourmet Kitchen W/Center Island,Custom Made Cabinets,Quartz Counters & Backsplash, S/S Appliances ,Breakfast Area Walk-Out To The Private Fenced Back Yard , - A True Rare Find Where You Can Build Your Desired Oasis! Extra Side Entrance,Oak Stairs,Iron Pickets,Spacious Prime Br W/Retreat, His/Her Walk-In Closet & A Gorgeous 5 Pc Ensuite. All Bedrooms Have An Ensuite/Jack-N-Jill .Separate Entrance Basement Offering Extra Living Rec Rm+2 Ensuite Brs and Much More...Walk To Legendary School: Bill Hogarth High 19/689,Black Walnut Public 299/3021,And French Fred Varley.Steps Away From All Essential Amenities Including Highly Rated Schools, Parks, Baseball Diamonds, Pickle-Ball Courts, Basketball Court, Inclosed Dog Park, Community Centre, Library, Hospital, And Public Transit,Hwy . Ensuring Every Need Is Met With Ease.
Property Description
576 William Forster Road, Markham, L6B 0Z7
Property type
Detached
Lot size
N/A acres
Style
2-Storey
Approx. Area
N/A Sqft
Home Overview
Basement information
Finished,Separate Entrance
Building size
N/A
Status
In-Active
Property sub type
Maintenance fee
$N/A
Year built
--
Walk around the neighborhood
576 William Forster Road, Markham, L6B 0Z7Nearby Places

Shally Shi
Sales Representative, Dolphin Realty Inc
English, Mandarin
Residential ResaleProperty ManagementPre Construction
Mortgage Information
Estimated Payment
$0 Principal and Interest
 Walk Score for 576 William Forster Road
Walk Score for 576 William Forster Road

Book a Showing
Tour this home with Shally
Frequently Asked Questions about William Forster Road
Recently Sold Homes in Markham
Check out recently sold properties. Listings updated daily
No Image Found
Local MLS®️ rules require you to log in and accept their terms of use to view certain listing data.
No Image Found
Local MLS®️ rules require you to log in and accept their terms of use to view certain listing data.
No Image Found
Local MLS®️ rules require you to log in and accept their terms of use to view certain listing data.
No Image Found
Local MLS®️ rules require you to log in and accept their terms of use to view certain listing data.
No Image Found
Local MLS®️ rules require you to log in and accept their terms of use to view certain listing data.
No Image Found
Local MLS®️ rules require you to log in and accept their terms of use to view certain listing data.
No Image Found
Local MLS®️ rules require you to log in and accept their terms of use to view certain listing data.
No Image Found
Local MLS®️ rules require you to log in and accept their terms of use to view certain listing data.
Check out 100+ listings near this property. Listings updated daily
See the Latest Listings by Cities
1500+ home for sale in Ontario
