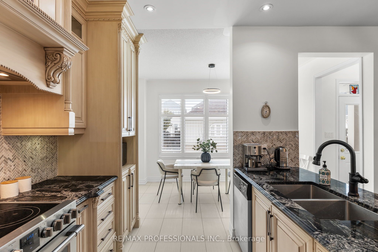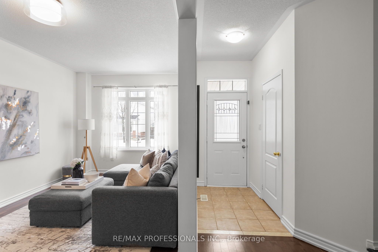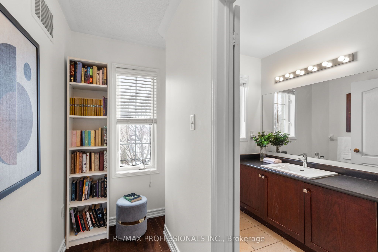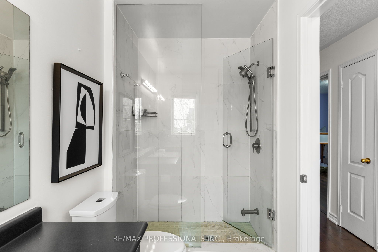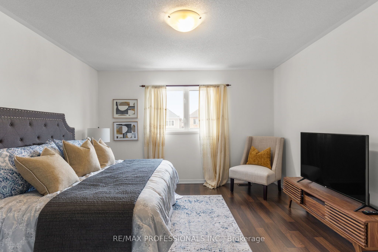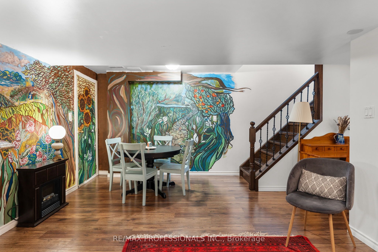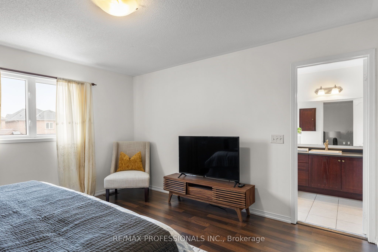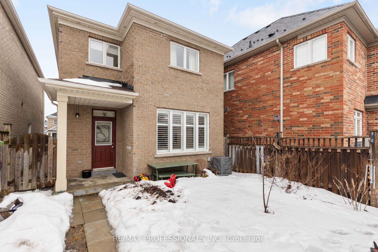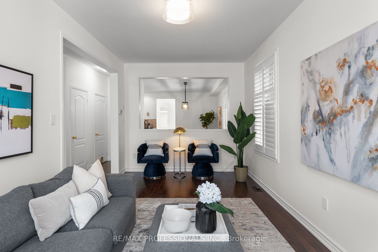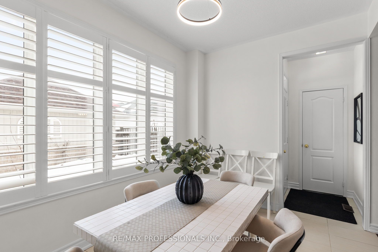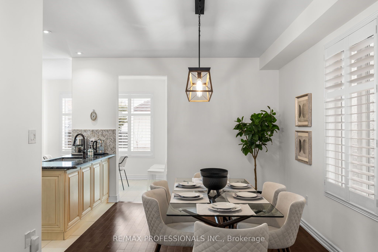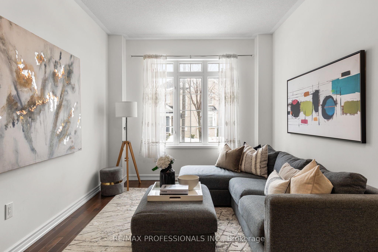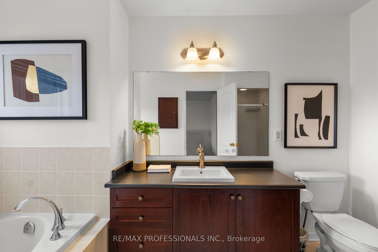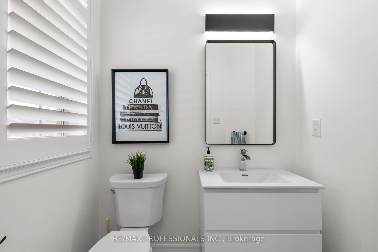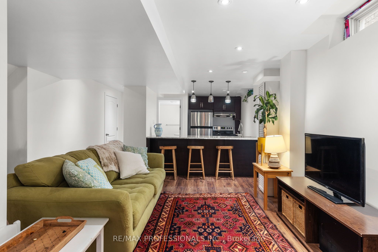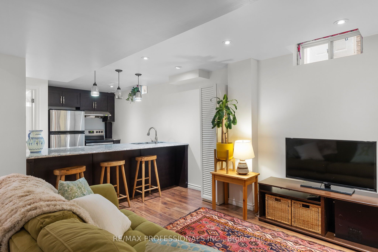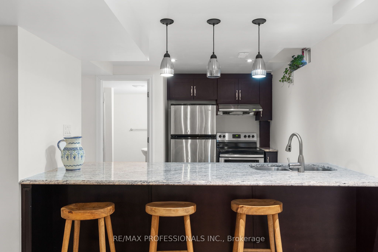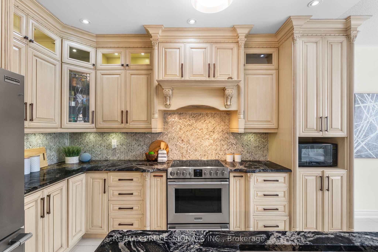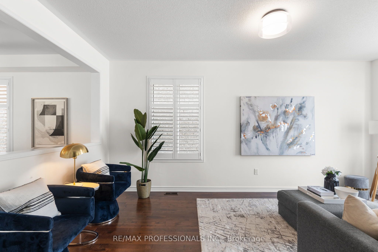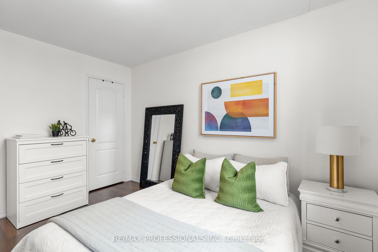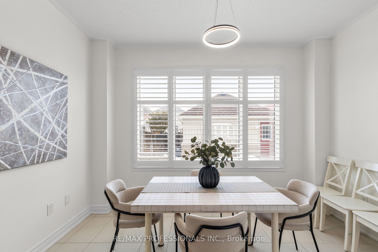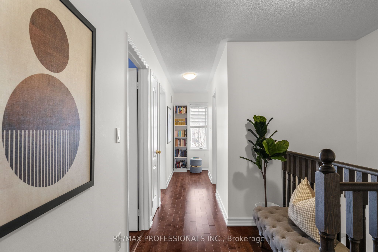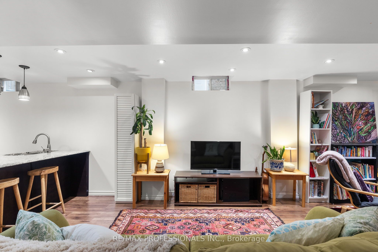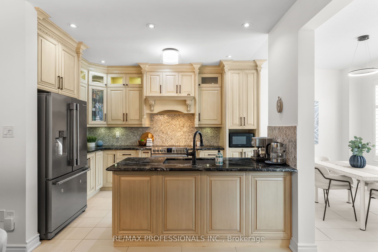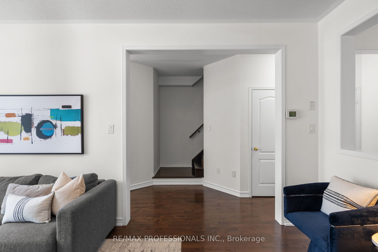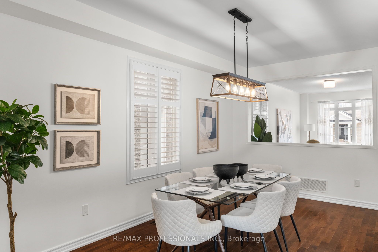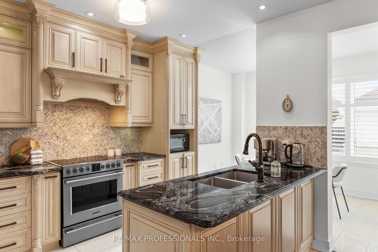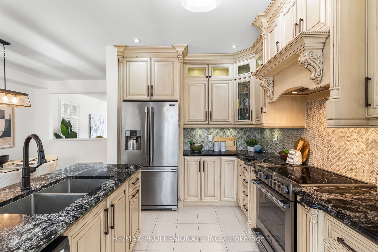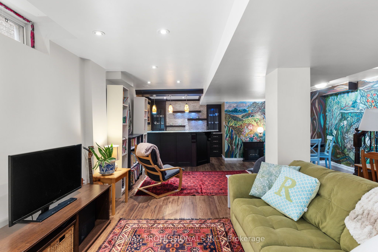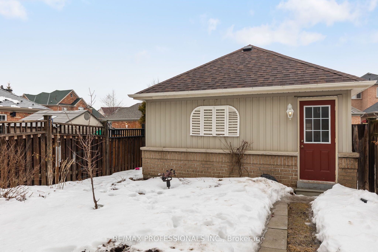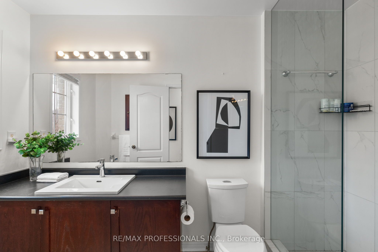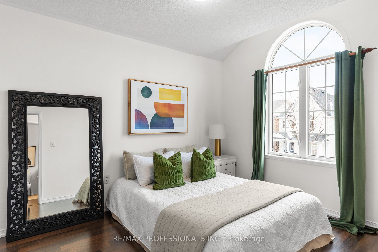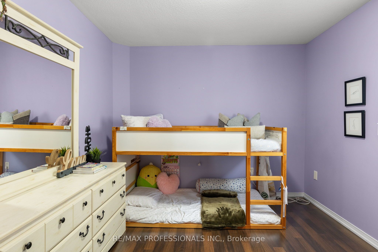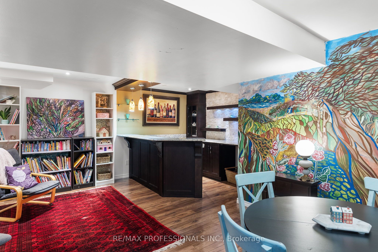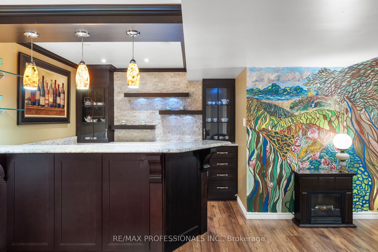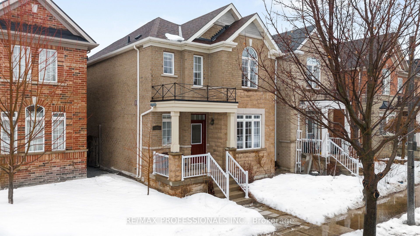
List Price: $1,339,000
24 Foxton Road, Markham, L6B 0A9
- By RE/MAX PROFESSIONALS INC.
Detached|MLS - #N12019290|New
3 Bed
4 Bath
Detached Garage
Price comparison with similar homes in Markham
Compared to 7 similar homes
2.4% Higher↑
Market Avg. of (7 similar homes)
$1,306,984
Note * Price comparison is based on the similar properties listed in the area and may not be accurate. Consult licences real estate agent for accurate comparison
Room Information
| Room Type | Features | Level |
|---|---|---|
| Living Room 2.92 x 5.68 m | Hardwood Floor, Large Window | Main |
| Dining Room 3.02 x 5.23 m | Hardwood Floor, Large Window, Combined w/Kitchen | Main |
| Kitchen 2.87 x 3.73 m | Granite Counters, Stainless Steel Appl | Main |
| Primary Bedroom 3.86 x 6.4 m | Laminate, 4 Pc Ensuite | Second |
| Bedroom 2.92 x 3.93 m | Laminate, Window | Second |
| Bedroom 2.92 x 3.78 m | Laminate, Window | Second |
| Kitchen 4.26 x 3.4 m | Granite Counters, Stainless Steel Appl | Basement |
Client Remarks
Welcome to a home with a very famous kitchen! Featured on CBC, this kitchen is the set of the show Nonna Elda Cooks! Beautifully crafted cabinetry, gleaming quartz counters, and high-end appliances set the stage for you. With a perennial garden full of delicious berries, climbing roses, fragrant purple lilacs, onions, garlic, and all the herbs you would ever need, this home is truly a Chef's Dream. Located in the highly sought-after Cornell, this 3 bed/4 bath home, and the quiet neighbourhood, offer a great space to grow into and plant your roots. The main floor features a formal dining space and living room perfect for hosting. Now you can continue Nonna's tradition of cooking and sharing meals with loved ones, and enjoy your morning espresso in the sunlit breakfast nook, overlooking the peaceful backyard. Upstairs, you'll find a serene primary suite with a full-sized ensuite including a soaker tub and separate shower. Two additional generously sized bedrooms share a well-appointed 4-piece bath, offering privacy and convenience for the whole family. The finished basement is a huge bonus area and is versatile for entertaining, complete with a second kitchen, stylish bar, cantina, washroom, and recreation space. Walk to one of the cute cafes or enjoy the beautiful library and community centre. Then come home and relax with some pasta. Book with your realtor today! Located within walking distance of parks and ponds, this home offers easy access to Hwy 407 & 7, as well as nearby GO stations, top-rated schools (Catholic and Public), hospitals, grocery stores, museums, and more.
Property Description
24 Foxton Road, Markham, L6B 0A9
Property type
Detached
Lot size
N/A acres
Style
2-Storey
Approx. Area
N/A Sqft
Home Overview
Last check for updates
Virtual tour
N/A
Basement information
Finished
Building size
N/A
Status
In-Active
Property sub type
Maintenance fee
$N/A
Year built
--
Walk around the neighborhood
24 Foxton Road, Markham, L6B 0A9Nearby Places

Shally Shi
Sales Representative, Dolphin Realty Inc
English, Mandarin
Residential ResaleProperty ManagementPre Construction
Mortgage Information
Estimated Payment
$0 Principal and Interest
 Walk Score for 24 Foxton Road
Walk Score for 24 Foxton Road

Book a Showing
Tour this home with Shally
Frequently Asked Questions about Foxton Road
Recently Sold Homes in Markham
Check out recently sold properties. Listings updated daily
No Image Found
Local MLS®️ rules require you to log in and accept their terms of use to view certain listing data.
No Image Found
Local MLS®️ rules require you to log in and accept their terms of use to view certain listing data.
No Image Found
Local MLS®️ rules require you to log in and accept their terms of use to view certain listing data.
No Image Found
Local MLS®️ rules require you to log in and accept their terms of use to view certain listing data.
No Image Found
Local MLS®️ rules require you to log in and accept their terms of use to view certain listing data.
No Image Found
Local MLS®️ rules require you to log in and accept their terms of use to view certain listing data.
No Image Found
Local MLS®️ rules require you to log in and accept their terms of use to view certain listing data.
No Image Found
Local MLS®️ rules require you to log in and accept their terms of use to view certain listing data.
Check out 100+ listings near this property. Listings updated daily
See the Latest Listings by Cities
1500+ home for sale in Ontario
