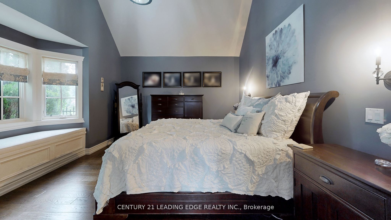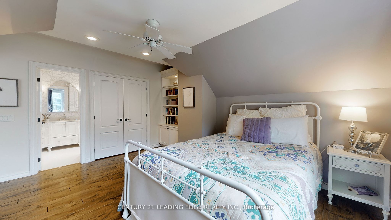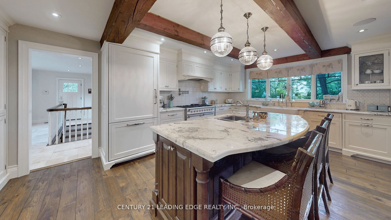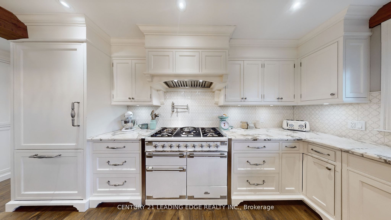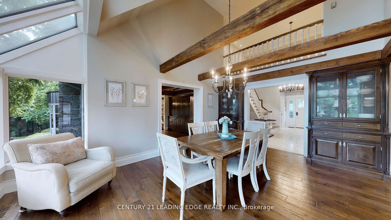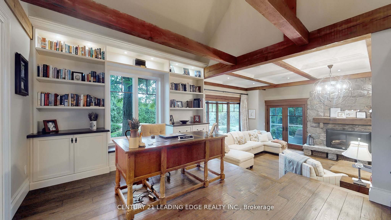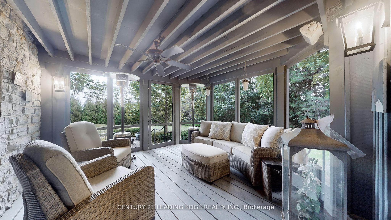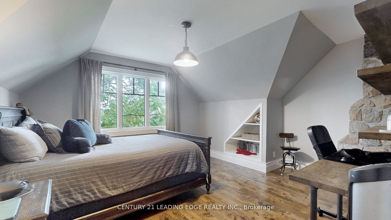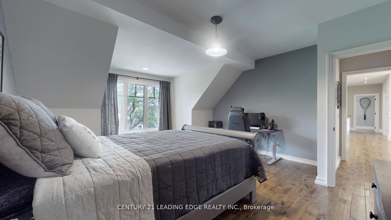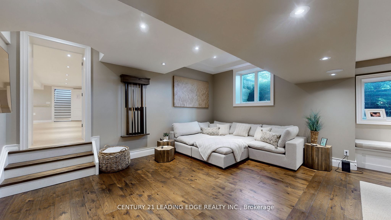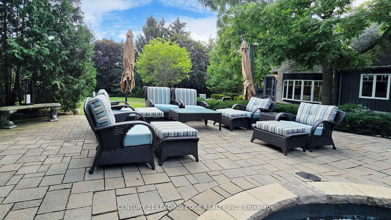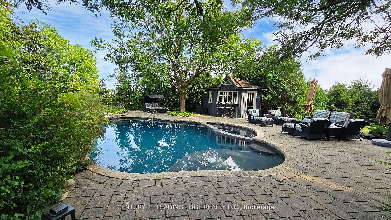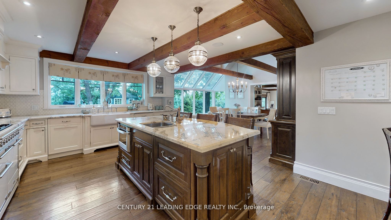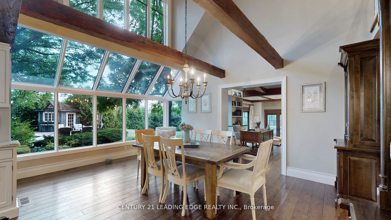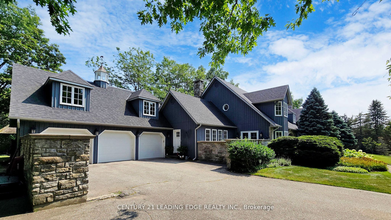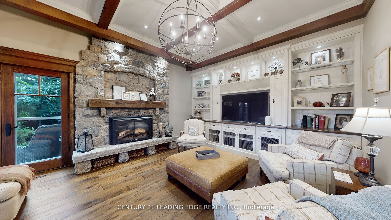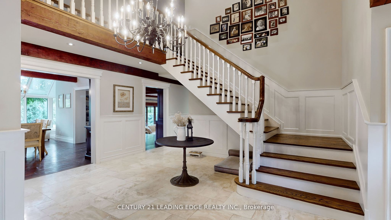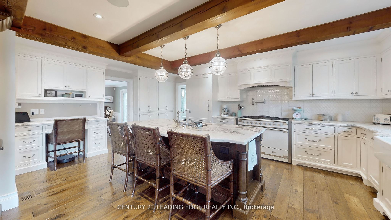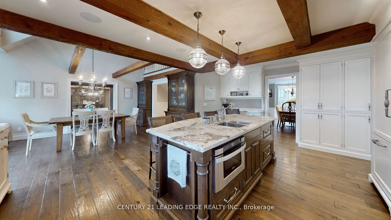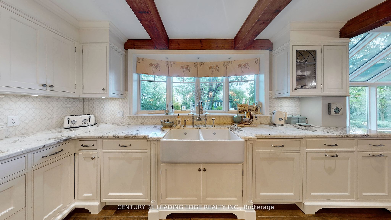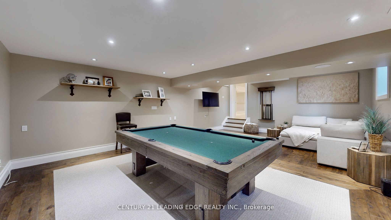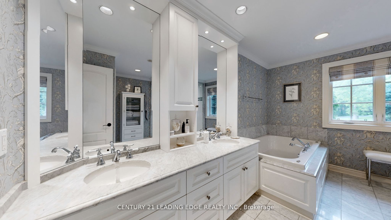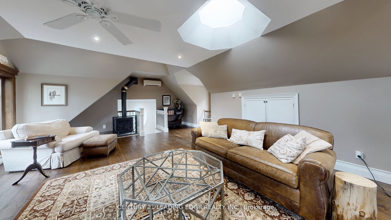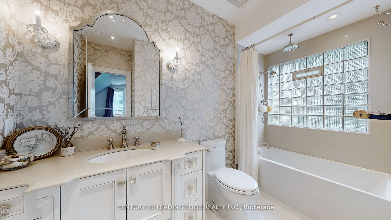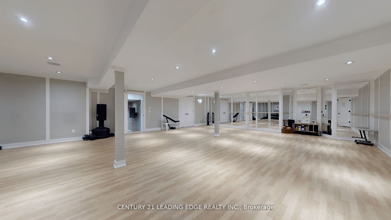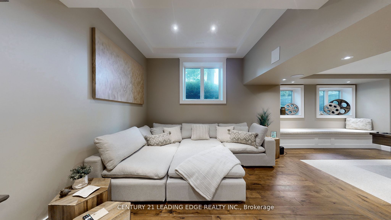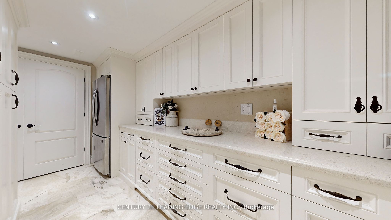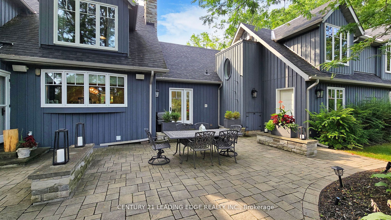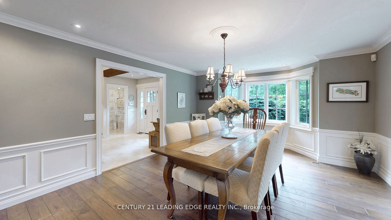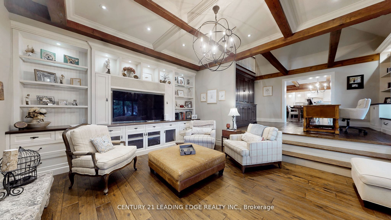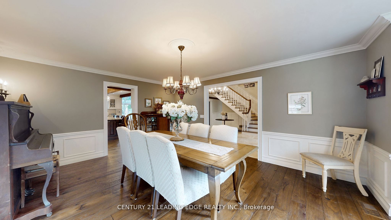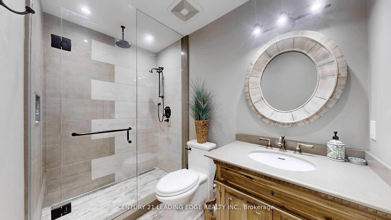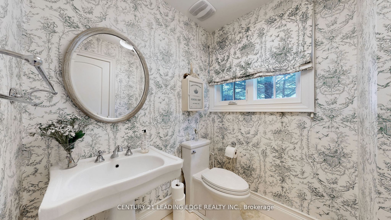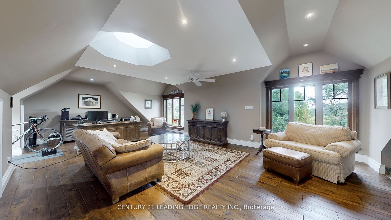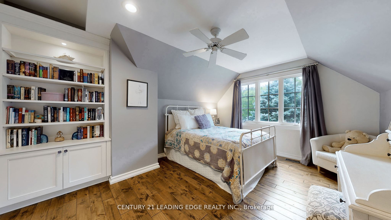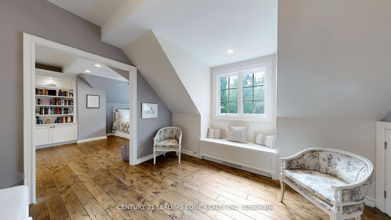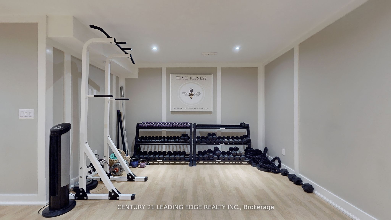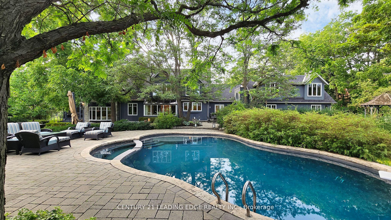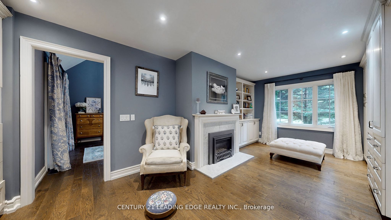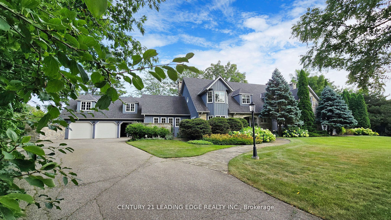
List Price: $4,999,000
23 Walnut Glen Place, Markham, L6C 1A3
- By CENTURY 21 LEADING EDGE REALTY INC.
Detached|MLS - #N11916794|New
5 Bed
5 Bath
5000 + Sqft.
Attached Garage
Price comparison with similar homes in Markham
Compared to 37 similar homes
131.7% Higher↑
Market Avg. of (37 similar homes)
$2,157,291
Note * Price comparison is based on the similar properties listed in the area and may not be accurate. Consult licences real estate agent for accurate comparison
Room Information
| Room Type | Features | Level |
|---|---|---|
| Dining Room 5.5 x 54.4 m | Hardwood Floor, Wainscoting, Formal Rm | Main |
| Kitchen 6.03 x 4.4 m | Centre Island, Beamed Ceilings, W/O To Pool | Main |
| Primary Bedroom 5.15 x 4.44 m | Hardwood Floor, W/O To Sunroom, Vaulted Ceiling(s) | Main |
| Bedroom 2 4.71 x 3.6 m | 4 Pc Ensuite, Hardwood Floor, Vaulted Ceiling(s) | Second |
| Bedroom 3 5.44 x 4.4 m | 3 Pc Ensuite, Hardwood Floor, Large Closet | Second |
| Bedroom 4 5.44 x 4.49 m | Hardwood Floor, Large Closet | Second |
| Bedroom 5 6.99 x 4.5 m | Hardwood Floor, 3 Pc Ensuite, Window | Second |
Client Remarks
Welcome To 23 Walnut Glen Place In Prestigious "Glenridge Estates" Custom Built On An Acre. This Home Has The "Wow" Factor And Has Been Completely Renovated Top To Bottom. Spectacular Custom Kitchen Was Scraped Hardwood, Centre Island, Beamed Ceiling Open To Solarium With Cathedral Beamed Ceiling, Eat-In With Custom Cabinets and Walk-out To Patio. Main Floor Library With Custom Bookcases Open To Sunken Family Room With Beamed Ceilings, Custom Entertainment Unit, Stone Fireplace and Walkout To Patio, Formal Dining With Wainscotting and Scraped Hardwood. Wait Till You See The Main Floor Primary Bedroom With Seating Area With Fireplace and Built-In Closets Leading To Separate Bedroom With 5 Piece Ensuite Vaulted Ceiling and Walkout To Muskoka Room, 4 Large Bedroom On Second Floor All With Hardwood. Also Features A Large Oce Above Garage With Skylight, Hardwood, Pot Lights, Gas Wood Stove. The Fully Finished Basement Features A Large Open Room With Mirrors, Pot Lights, Bathroom, Pet Shower, Gym Area and A Lower Level Games Room With Hardwood Floors and Large Windows. Custom Laundry Room With Walkout To Patio, Side Door Entrance With Custom Built Ins. Backyard Features A Betz Gunite Pool With Built-In Hot Tub, Change Room Extensive Interlocking Patios, Gazebo and Large Pond, Your Private Oasis! **EXTRAS** 3 Car Garage, High End Appliances, Fully Fenced and Landscaped, Sprinkler System, Garage Door Openers, Updated Roof, All Windows and Door Updated, 2 Furnaces and 2 Air Conditioners, All Window Coverings, All Light Fixtures.
Property Description
23 Walnut Glen Place, Markham, L6C 1A3
Property type
Detached
Lot size
N/A acres
Style
2-Storey
Approx. Area
N/A Sqft
Home Overview
Last check for updates
Virtual tour
N/A
Basement information
Finished
Building size
N/A
Status
In-Active
Property sub type
Maintenance fee
$N/A
Year built
--
Walk around the neighborhood
23 Walnut Glen Place, Markham, L6C 1A3Nearby Places

Shally Shi
Sales Representative, Dolphin Realty Inc
English, Mandarin
Residential ResaleProperty ManagementPre Construction
Mortgage Information
Estimated Payment
$0 Principal and Interest
 Walk Score for 23 Walnut Glen Place
Walk Score for 23 Walnut Glen Place

Book a Showing
Tour this home with Shally
Frequently Asked Questions about Walnut Glen Place
Recently Sold Homes in Markham
Check out recently sold properties. Listings updated daily
No Image Found
Local MLS®️ rules require you to log in and accept their terms of use to view certain listing data.
No Image Found
Local MLS®️ rules require you to log in and accept their terms of use to view certain listing data.
No Image Found
Local MLS®️ rules require you to log in and accept their terms of use to view certain listing data.
No Image Found
Local MLS®️ rules require you to log in and accept their terms of use to view certain listing data.
No Image Found
Local MLS®️ rules require you to log in and accept their terms of use to view certain listing data.
No Image Found
Local MLS®️ rules require you to log in and accept their terms of use to view certain listing data.
No Image Found
Local MLS®️ rules require you to log in and accept their terms of use to view certain listing data.
No Image Found
Local MLS®️ rules require you to log in and accept their terms of use to view certain listing data.
Check out 100+ listings near this property. Listings updated daily
See the Latest Listings by Cities
1500+ home for sale in Ontario
