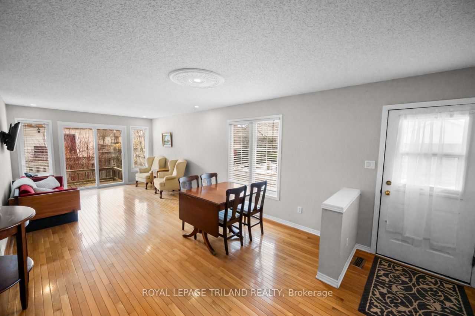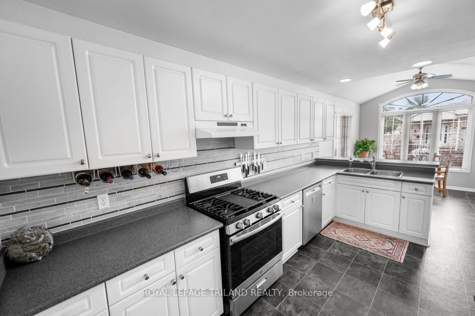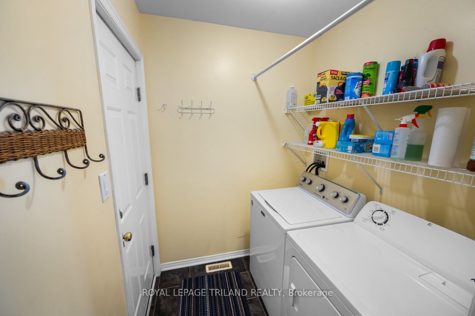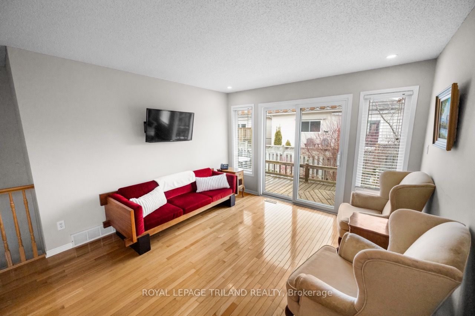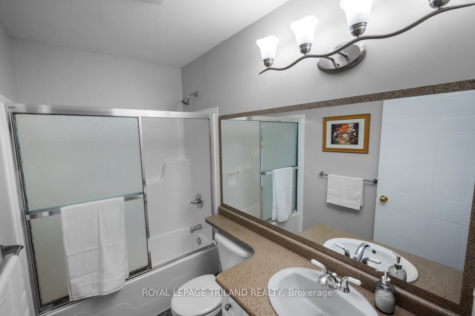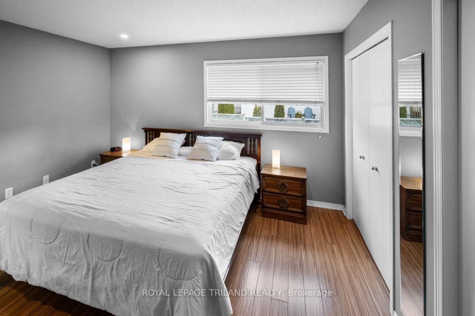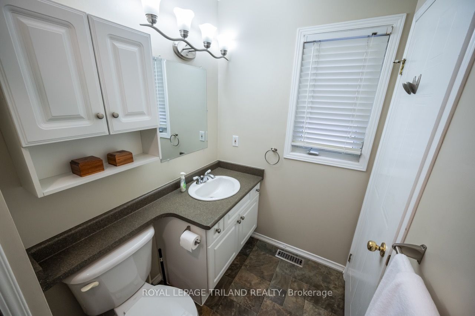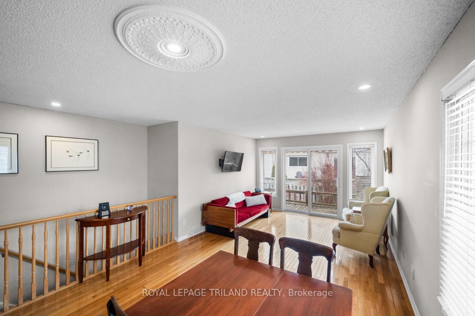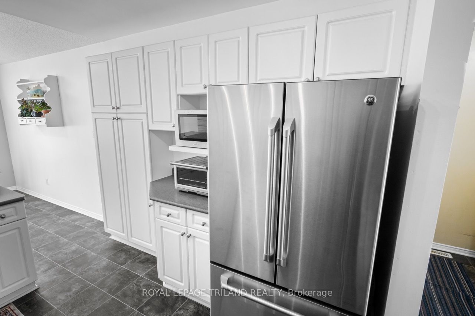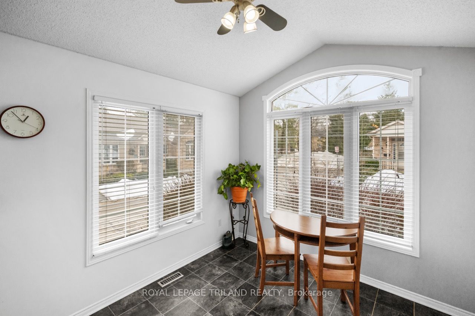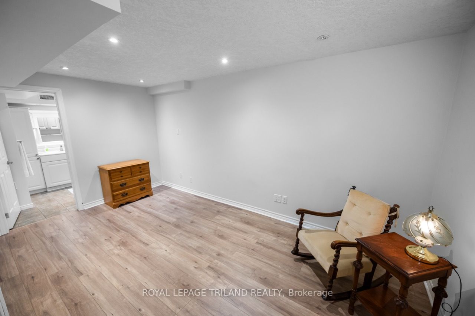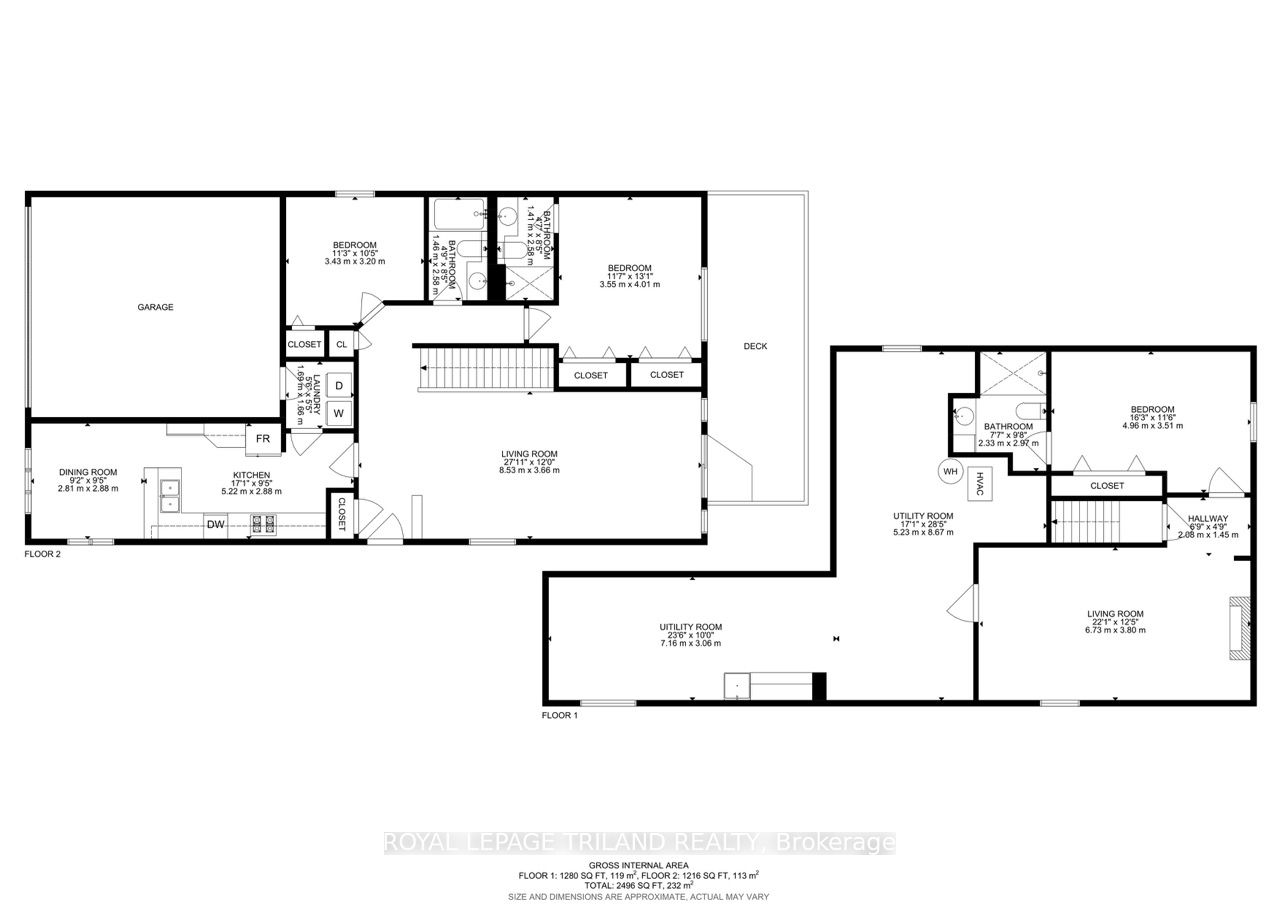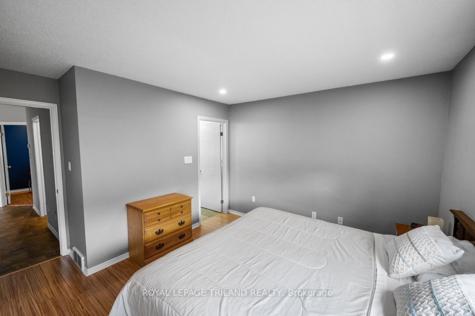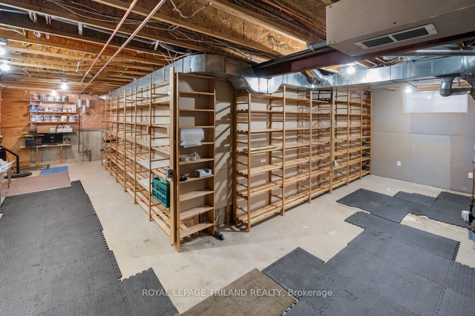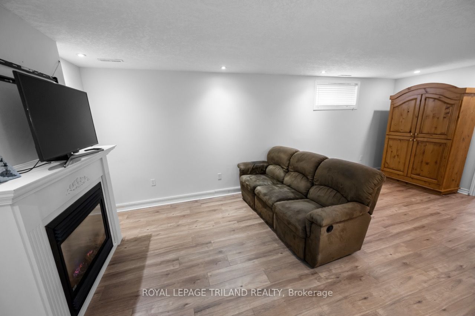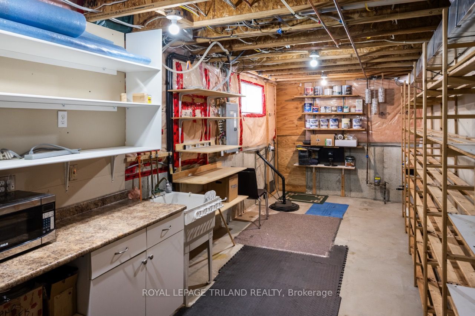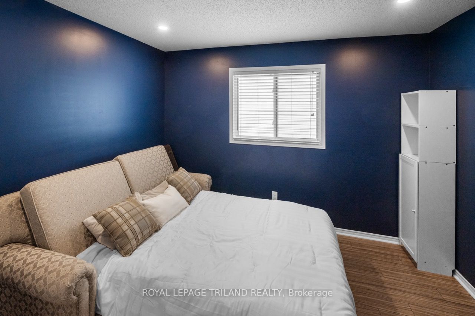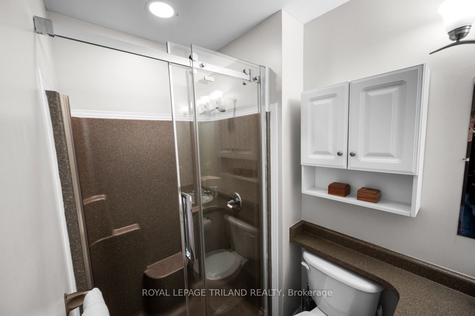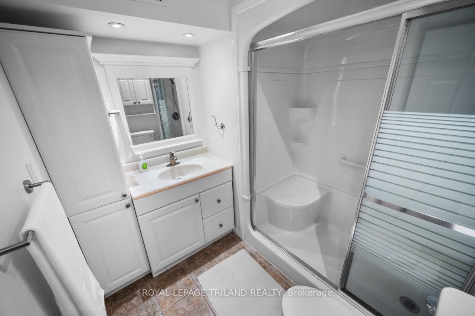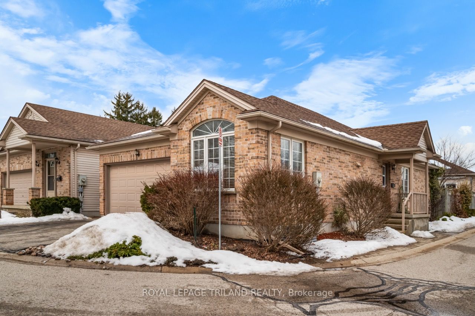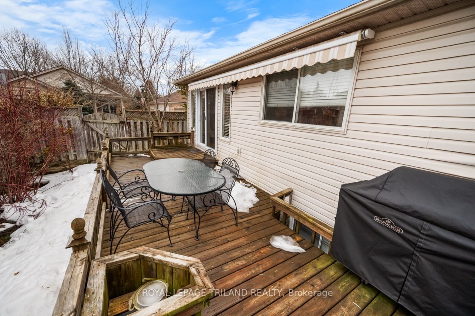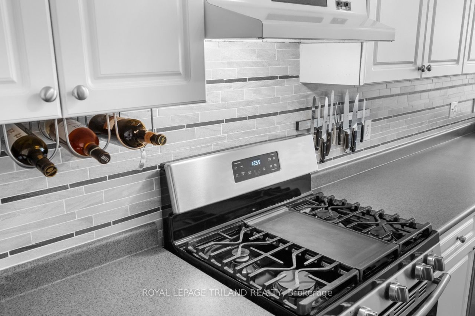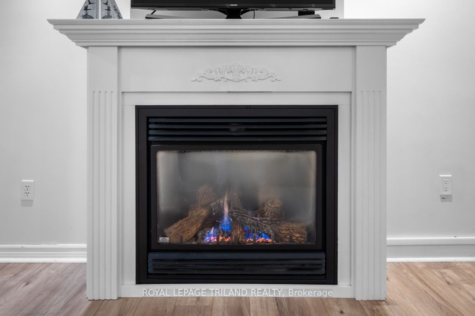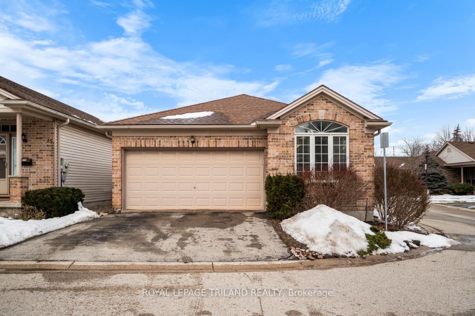
List Price: $665,000 + $215 maint. fee1% reduced
567 Fanshawe Park Road, London, N5X 3T4
- By ROYAL LEPAGE TRILAND REALTY
Detached Condo|MLS - #X12011887|Price Change
3 Bed
3 Bath
2250-2499 Sqft.
Attached Garage
Included in Maintenance Fee:
Common Elements
Price comparison with similar homes in London
Compared to 7 similar homes
-15.5% Lower↓
Market Avg. of (7 similar homes)
$786,671
Note * Price comparison is based on the similar properties listed in the area and may not be accurate. Consult licences real estate agent for accurate comparison
Room Information
| Room Type | Features | Level |
|---|---|---|
| Living Room 8.53 x 3.68 m | Hardwood Floor, W/O To Patio | Ground |
| Kitchen 5.22 x 2.88 m | Vinyl Floor, Ceramic Backsplash, Combined w/Dining | Ground |
| Dining Room 2.81 x 2.88 m | Vinyl Floor, Large Window | Ground |
| Primary Bedroom 3.55 x 4.01 m | Laminate, 3 Pc Ensuite, His and Hers Closets | Ground |
| Bedroom 2 3.43 x 3.2 m | Laminate | Ground |
| Bedroom 3 4.96 x 3.51 m | Vinyl Floor, 3 Pc Ensuite | Basement |
Client Remarks
Welcome to this spacious 3 bedroom, 3-bathroom bungalow with low condo fees, in the highly desirable Stoneybrook neighborhood of North London. Step inside and be greeted by an open-concept main floor with hardwood flooring. The spacious beautiful kitchen with luxury vinyl floors, offers ample counter space, cabinetry, backsplash,natural gas stove, and a bright eat-in area, perfect for casual meals or perhaps a home office setup surrounded by windows beneath its beautiful vaulted ceiling. Flooded with natural light throughout, the spacious living room has patio doors leading to a full width of the house deck, complete with an automatic retractable awning for effortless outdoor enjoyment. The main floor boasts two generous bedrooms, including a primary suite with a private ensuite, plus a convenient main-floor laundry room. Downstairs, the fully finished basement offers a cozy family room with a gas fireplace, a third bedroom, a full bathroom,and abundant storage space. There's even the potential to add two more bedrooms to suit your needs.Enjoy the convenience of a double attached garage, low-maintenance exterior, and move-in-ready condition simply unpack and enjoy the home and area! It's perfectly situated: across the street from Tim Hortons, Starbucks, Home Depot, Sobeys, TD Bank, Rexall Drugs, and more, plus CF Masonville Place mall is less than 2 kms away. LTC public transit is right outside, providing easy access to Fanshawe College, Western University, downtown London and anywhere you need to go. Don't miss this rare opportunity to own a meticulously maintained bungalow in one of London's most sought-after neighborhoods. Book your private showing before it's sold!
Property Description
567 Fanshawe Park Road, London, N5X 3T4
Property type
Detached Condo
Lot size
N/A acres
Style
Bungalow
Approx. Area
N/A Sqft
Home Overview
Last check for updates
Virtual tour
N/A
Basement information
Finished,Full
Building size
N/A
Status
In-Active
Property sub type
Maintenance fee
$215
Year built
2025
Amenities
BBQs Allowed
Visitor Parking
Walk around the neighborhood
567 Fanshawe Park Road, London, N5X 3T4Nearby Places

Shally Shi
Sales Representative, Dolphin Realty Inc
English, Mandarin
Residential ResaleProperty ManagementPre Construction
Mortgage Information
Estimated Payment
$0 Principal and Interest
 Walk Score for 567 Fanshawe Park Road
Walk Score for 567 Fanshawe Park Road

Book a Showing
Tour this home with Shally
Frequently Asked Questions about Fanshawe Park Road
Recently Sold Homes in London
Check out recently sold properties. Listings updated daily
No Image Found
Local MLS®️ rules require you to log in and accept their terms of use to view certain listing data.
No Image Found
Local MLS®️ rules require you to log in and accept their terms of use to view certain listing data.
No Image Found
Local MLS®️ rules require you to log in and accept their terms of use to view certain listing data.
No Image Found
Local MLS®️ rules require you to log in and accept their terms of use to view certain listing data.
No Image Found
Local MLS®️ rules require you to log in and accept their terms of use to view certain listing data.
No Image Found
Local MLS®️ rules require you to log in and accept their terms of use to view certain listing data.
No Image Found
Local MLS®️ rules require you to log in and accept their terms of use to view certain listing data.
No Image Found
Local MLS®️ rules require you to log in and accept their terms of use to view certain listing data.
Check out 100+ listings near this property. Listings updated daily
See the Latest Listings by Cities
1500+ home for sale in Ontario
