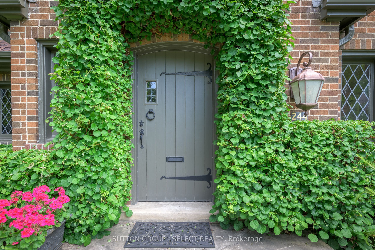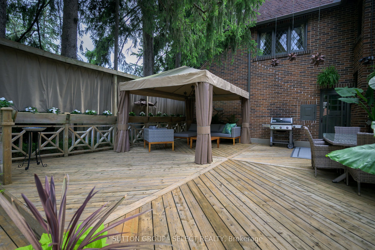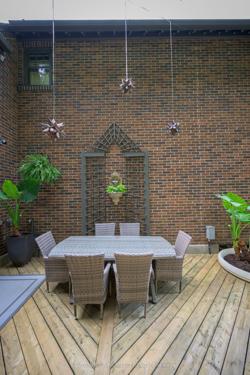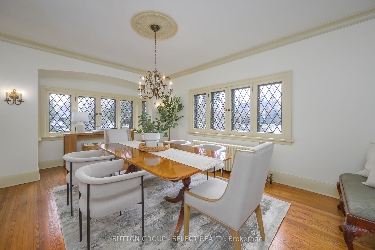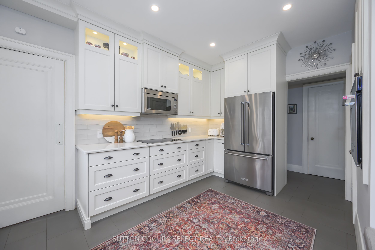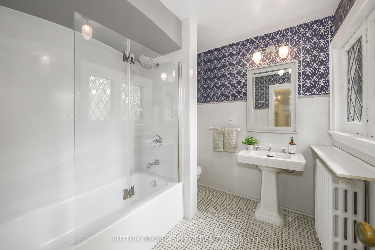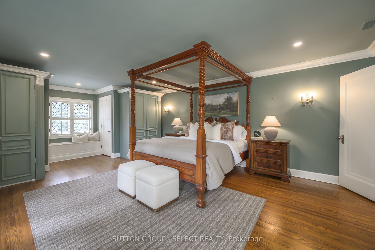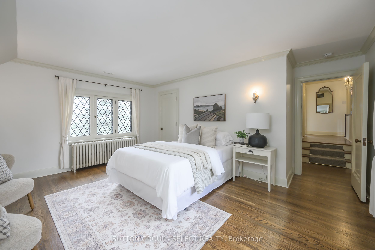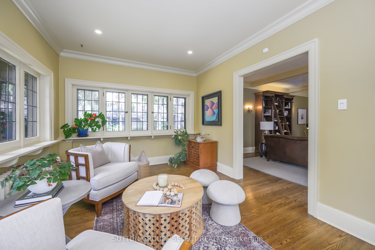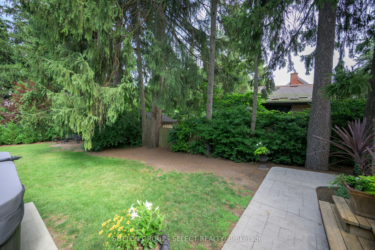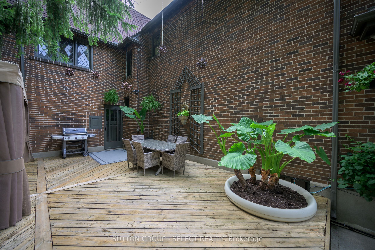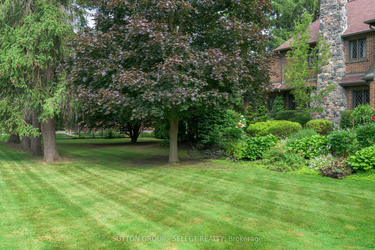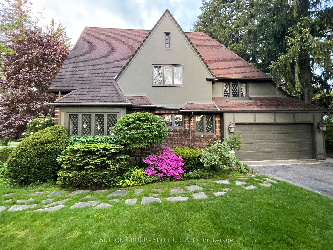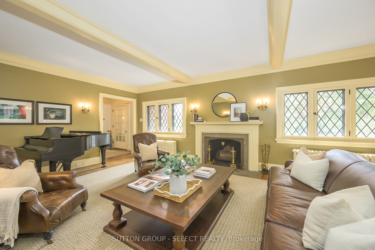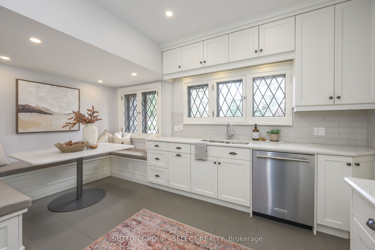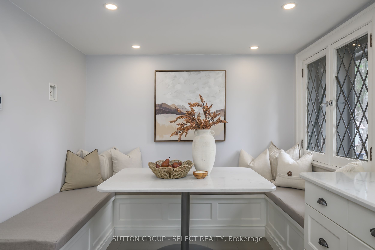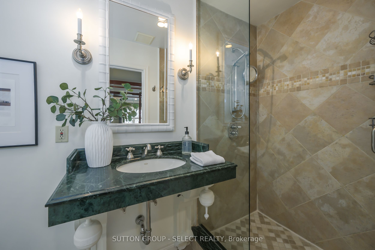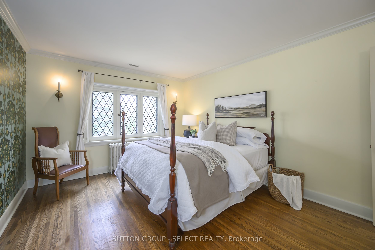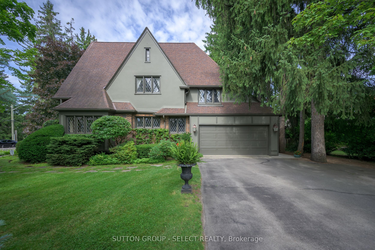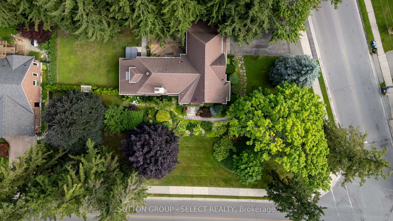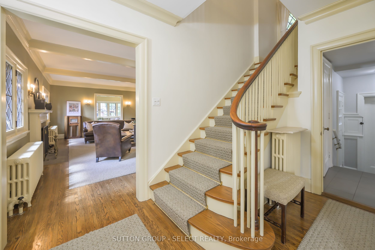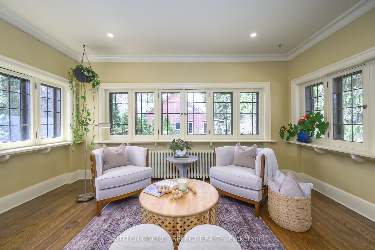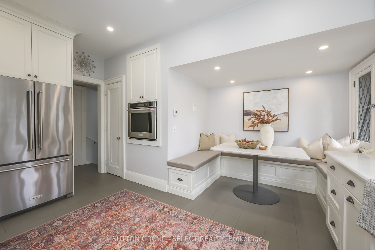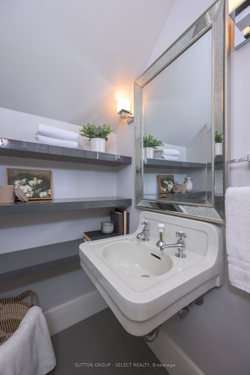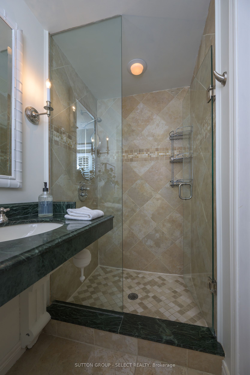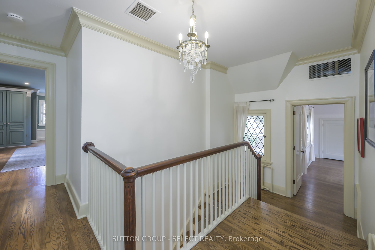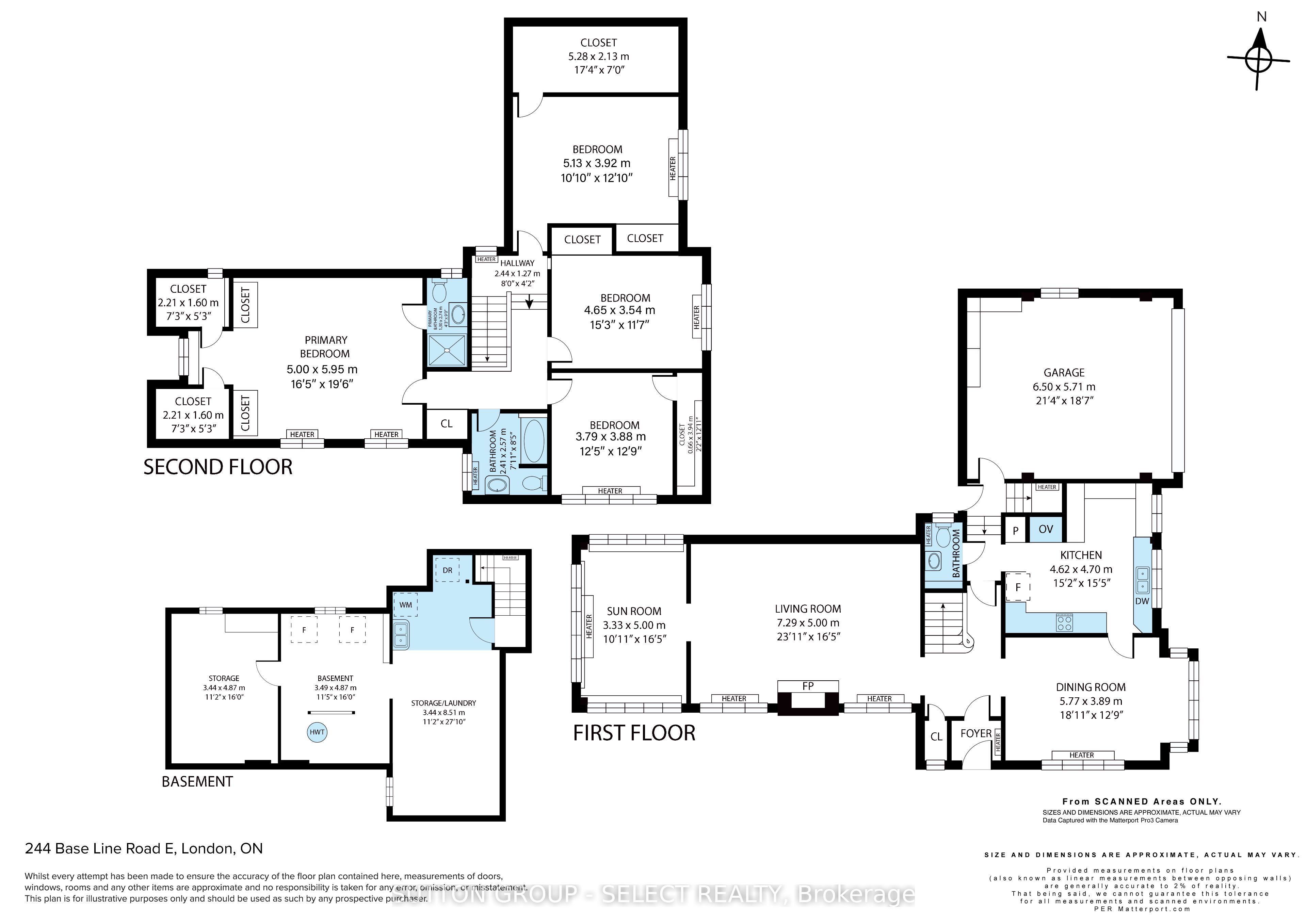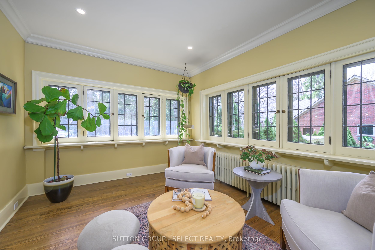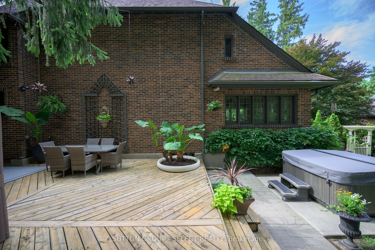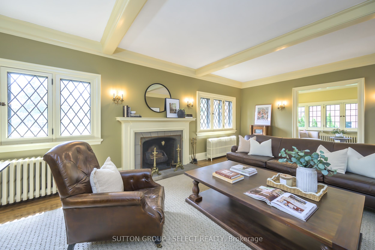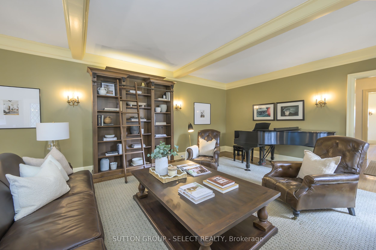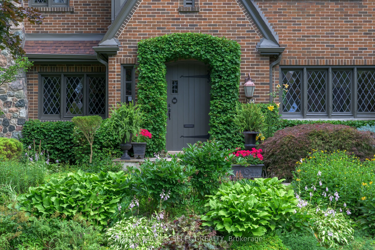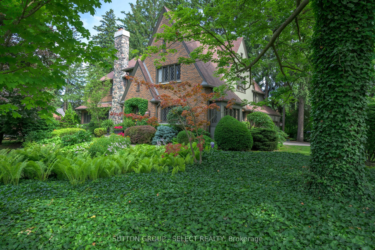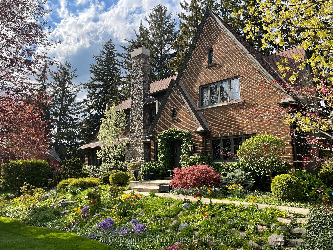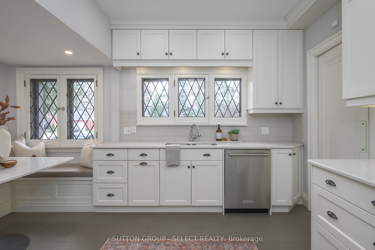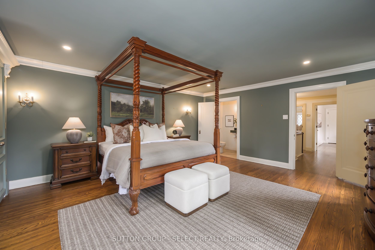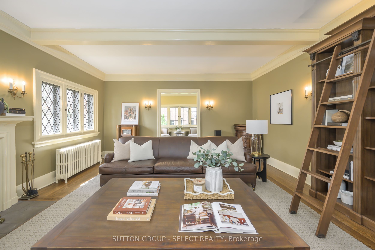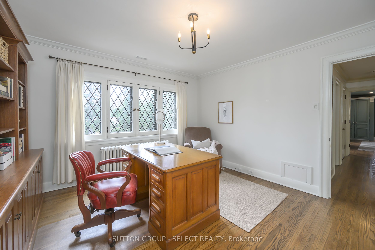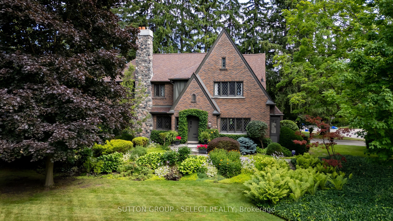
List Price: $1,498,000
244 Base Line Road, London, N6C 2P1
- By SUTTON GROUP - SELECT REALTY
Detached|MLS - #X12082427|New
4 Bed
3 Bath
2500-3000 Sqft.
Attached Garage
Price comparison with similar homes in London
Compared to 171 similar homes
58.9% Higher↑
Market Avg. of (171 similar homes)
$942,614
Note * Price comparison is based on the similar properties listed in the area and may not be accurate. Consult licences real estate agent for accurate comparison
Room Information
| Room Type | Features | Level |
|---|---|---|
| Living Room 7.29 x 5 m | Fireplace | Main |
| Dining Room 5.77 x 3.89 m | Main | |
| Kitchen 4.62 x 4.7 m | Main | |
| Bedroom 3.79 x 3.88 m | Second | |
| Bedroom 2 4.65 x 3.54 m | Second | |
| Bedroom 3 5.13 x 3.92 m | Walk-In Closet(s) | Second |
| Primary Bedroom 5 x 5.95 m | Walk-In Closet(s), 3 Pc Ensuite | Second |
Client Remarks
Circa 1929 this iconic Old South Tudor Revival residence sits on a lush, corner lot with 175 ft frontage, just steps from vibrant Wortley Village. Admired for its steep pitched gables, leaded glass windows, and recessed arched entry framed in greenery, this home radiates storybook charm. A fieldstone chimney, brick and stucco façade, meandering stone pathways, and spectacular perennial gardens complete the picturesque curb appeal, all under the canopy of towering mature trees. Inside, timeless character meets modern comfort with over 2900 sq. ft. of finished living celebrating rich hardwood flooring, crown moulding, and arched doorways. The gracious living room is anchored by a wood-burning fireplace & framed by heritage windows. On the opposite wall, a custom full-height library feature with a rolling ladder creates a dramatic and functional focal point. Adjacent, the sun-filled sitting room offers peaceful garden views on three sides. The separate dining room is ideal for entertaining, framed by leaded glass windows and classic proportions. The updated kitchen blends charm and function with white shaker cabinetry, quartz counters, subway tile backsplash, stainless appliances, and an inviting built-in banquette beneath a bank of windows. The wide landing & graceful staircase leads to four light-filled bedrooms and two bathrooms offering restful retreats. The spacious primary suite features moody tones, custom millwork, a window seat, double wardrobes, & a 3-piece ensuite with marble vanity and glass shower. The remaining bedrooms offer hardwood floors, leaded glass, and serene treetop views. The renovated 4-piece main bath enjoys timeless tile, pedestal sink, and a tub with glass enclosure. The expansive deck, gazebo, and hot tub provide a private outdoor haven. Unfinished lower level offers fantastic storage. Parks 8 cars. This rare offering is one of the areas most beloved homes, perfectly located near boutique shops, restaurants, golf, trails, and the hospital.
Property Description
244 Base Line Road, London, N6C 2P1
Property type
Detached
Lot size
N/A acres
Style
2-Storey
Approx. Area
N/A Sqft
Home Overview
Last check for updates
Virtual tour
N/A
Basement information
Partial Basement
Building size
N/A
Status
In-Active
Property sub type
Maintenance fee
$N/A
Year built
2024
Walk around the neighborhood
244 Base Line Road, London, N6C 2P1Nearby Places

Shally Shi
Sales Representative, Dolphin Realty Inc
English, Mandarin
Residential ResaleProperty ManagementPre Construction
Mortgage Information
Estimated Payment
$0 Principal and Interest
 Walk Score for 244 Base Line Road
Walk Score for 244 Base Line Road

Book a Showing
Tour this home with Shally
Frequently Asked Questions about Base Line Road
Recently Sold Homes in London
Check out recently sold properties. Listings updated daily
No Image Found
Local MLS®️ rules require you to log in and accept their terms of use to view certain listing data.
No Image Found
Local MLS®️ rules require you to log in and accept their terms of use to view certain listing data.
No Image Found
Local MLS®️ rules require you to log in and accept their terms of use to view certain listing data.
No Image Found
Local MLS®️ rules require you to log in and accept their terms of use to view certain listing data.
No Image Found
Local MLS®️ rules require you to log in and accept their terms of use to view certain listing data.
No Image Found
Local MLS®️ rules require you to log in and accept their terms of use to view certain listing data.
No Image Found
Local MLS®️ rules require you to log in and accept their terms of use to view certain listing data.
No Image Found
Local MLS®️ rules require you to log in and accept their terms of use to view certain listing data.
Check out 100+ listings near this property. Listings updated daily
See the Latest Listings by Cities
1500+ home for sale in Ontario
