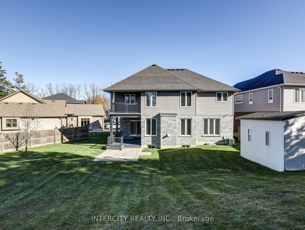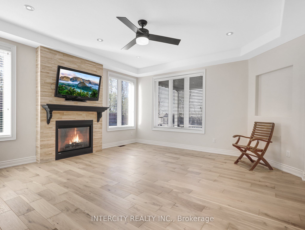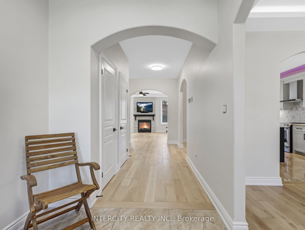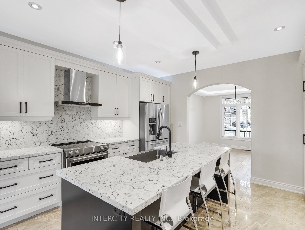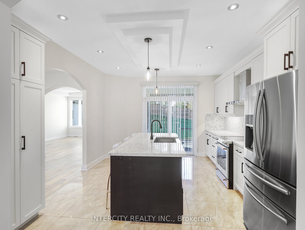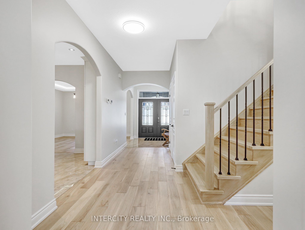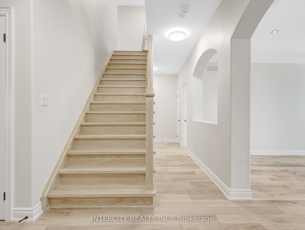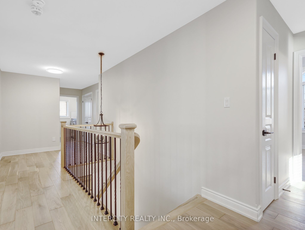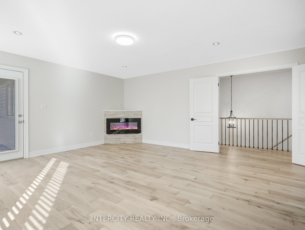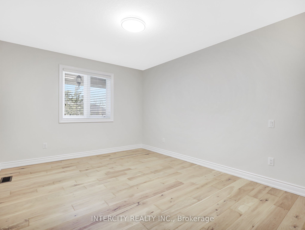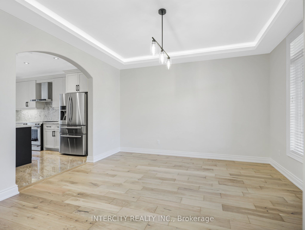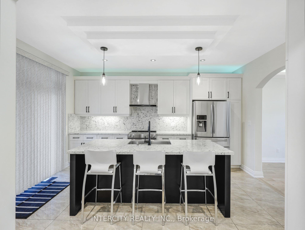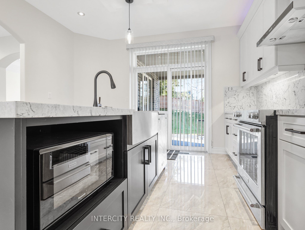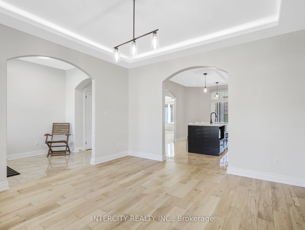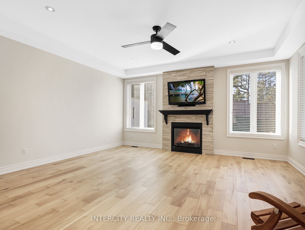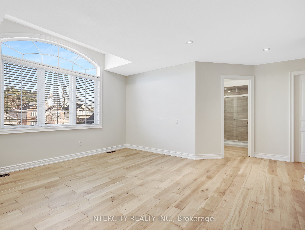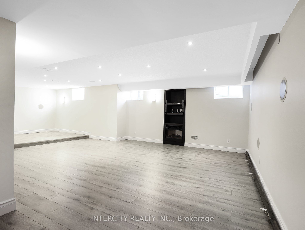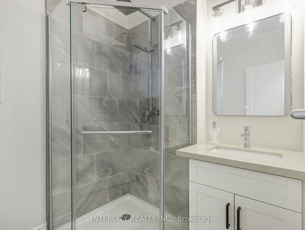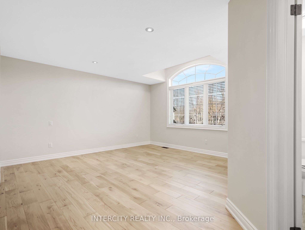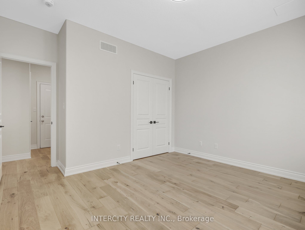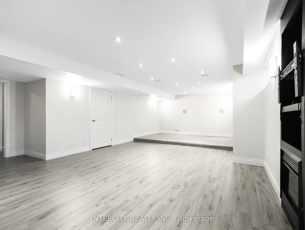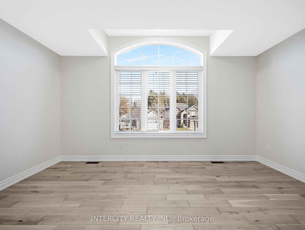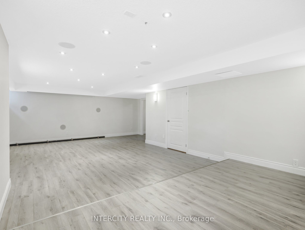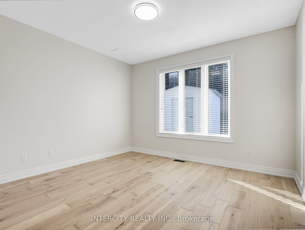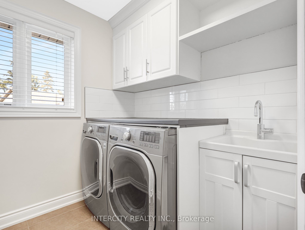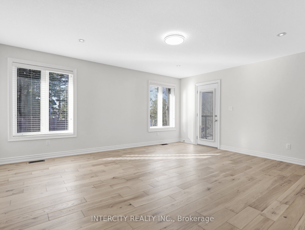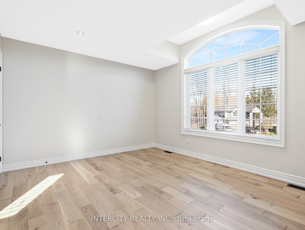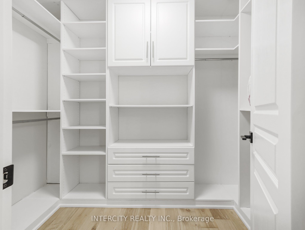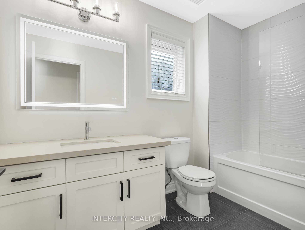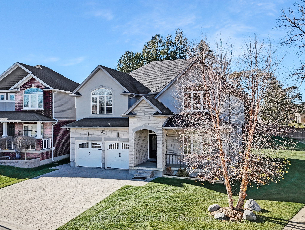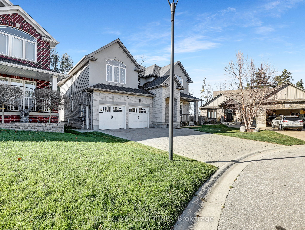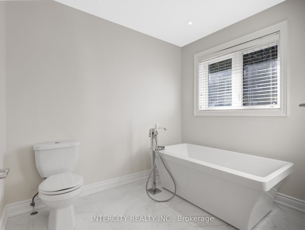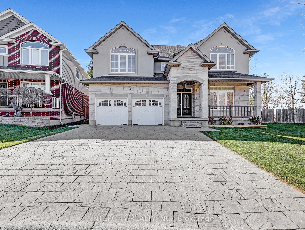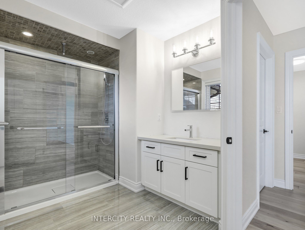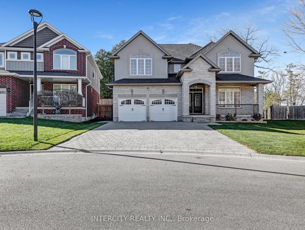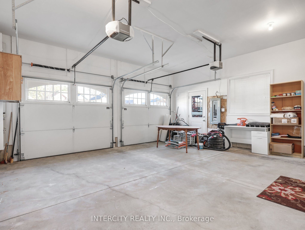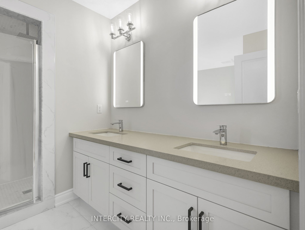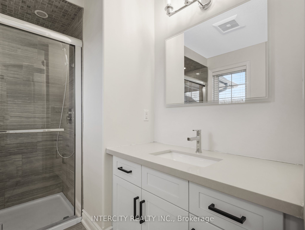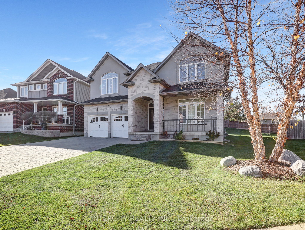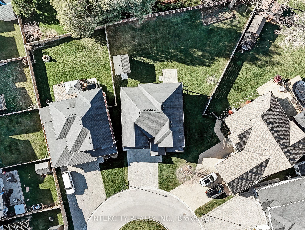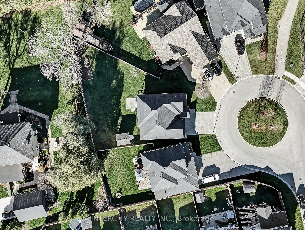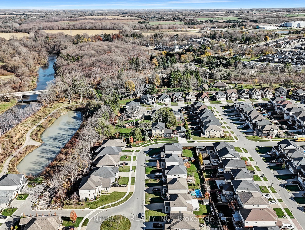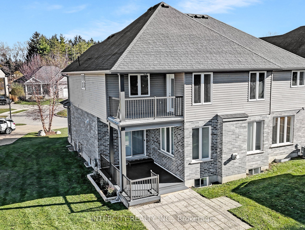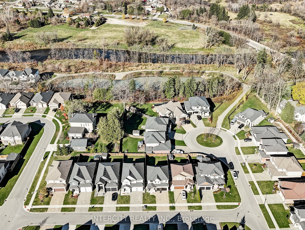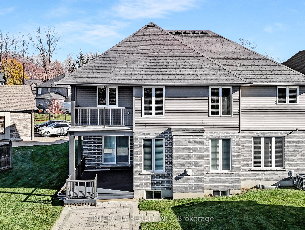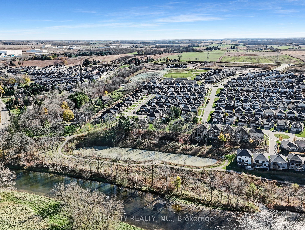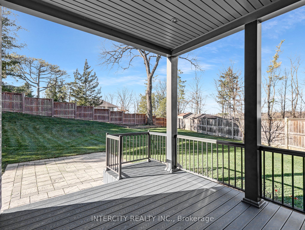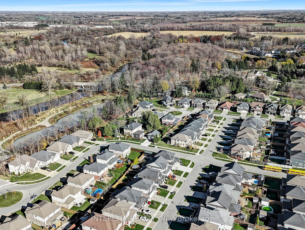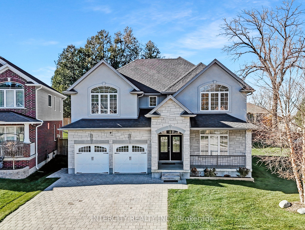
List Price: $1,169,000
2346 Leeds Crossing N/A, London, N6M 1G5
- By INTERCITY REALTY INC.
Detached|MLS - #X12017878|New
7 Bed
5 Bath
2500-3000 Sqft.
Attached Garage
Price comparison with similar homes in London
Compared to 3 similar homes
-26.0% Lower↓
Market Avg. of (3 similar homes)
$1,579,300
Note * Price comparison is based on the similar properties listed in the area and may not be accurate. Consult licences real estate agent for accurate comparison
Room Information
| Room Type | Features | Level |
|---|---|---|
| Kitchen 3.9 x 5 m | Granite Counters, Centre Island, Stainless Steel Appl | Main |
| Dining Room 3.9 x 3.27 m | Dropped Ceiling, LED Lighting, Combined w/Kitchen | Main |
| Bedroom 4.01 x 3.65 m | Hardwood Floor, Large Closet, Large Window | Main |
| Primary Bedroom 5.79 x 5.11 m | Fireplace, 5 Pc Ensuite, W/O To Balcony | Second |
| Bedroom 2 4.01 x 3.65 m | Large Closet, Hardwood Floor, LED Lighting | Second |
| Bedroom 3 4.45 x 4.15 m | 3 Pc Ensuite, Walk-In Closet(s), Hardwood Floor | Second |
| Bedroom 4 4.41 x 3.27 m | Hardwood Floor, Large Closet, Large Window | Second |
| Bedroom 0 x 0 m | Closet, Window, Pot Lights | Basement |
Client Remarks
Welcome to this exquisite 5+2 bedroom, 5 full bathroom home, showcasing an elegant natural stone façade, lush landscaping, and a wide stone driveway with ample parking. Nestled in a peaceful, family-friendly cul-de-sac, this property exudes sophistication from the moment you arrive. The double-door entrance leads to a main floor with 9-foot ceilings, adding a sense of spaciousness and grandeur. The main level offers a chefs dream kitchen complete with premium stainless steel appliances, custom cabinetry, and a generous island perfect for entertaining. Adjacent to the kitchen, the dining room boasts a vaulted ceiling with LED lighting and flows into a bright great room filled with natural light. Large windows overlook a vast, lush backyard with a natural firepit area, creating a seamless indoor-outdoor living experience. A spacious bedroom and a full bathroom complete this floor, adding convenience for guests or family. Upstairs, four luxurious bedrooms await. The master suite includes a 5-piece ensuite, a custom walk-in closet, and a cozy fireplace, while the second bedroom has its own 3-piece ensuite and walk-in closet. The upper-floor laundry room is thoughtfully designed with built-in cabinetry and a sink. The fully finished basement is perfect for extended family or guest accommodations, featuring two spacious bedrooms, a full bathroom, a designated laundry area with hookups, and a laundry sink. A home theater/recreation room with a cozy fireplace completes this level, creating an ideal retreat. With high-quality finishes and no carpet throughout, this home combines luxury, comfort, and practical design for family living.
Property Description
2346 Leeds Crossing N/A, London, N6M 1G5
Property type
Detached
Lot size
< .50 acres
Style
2-Storey
Approx. Area
N/A Sqft
Home Overview
Last check for updates
Virtual tour
N/A
Basement information
Full,Finished
Building size
N/A
Status
In-Active
Property sub type
Maintenance fee
$N/A
Year built
--
Walk around the neighborhood
2346 Leeds Crossing N/A, London, N6M 1G5Nearby Places

Shally Shi
Sales Representative, Dolphin Realty Inc
English, Mandarin
Residential ResaleProperty ManagementPre Construction
Mortgage Information
Estimated Payment
$0 Principal and Interest
 Walk Score for 2346 Leeds Crossing N/A
Walk Score for 2346 Leeds Crossing N/A

Book a Showing
Tour this home with Shally
Frequently Asked Questions about Leeds Crossing N/A
Recently Sold Homes in London
Check out recently sold properties. Listings updated daily
No Image Found
Local MLS®️ rules require you to log in and accept their terms of use to view certain listing data.
No Image Found
Local MLS®️ rules require you to log in and accept their terms of use to view certain listing data.
No Image Found
Local MLS®️ rules require you to log in and accept their terms of use to view certain listing data.
No Image Found
Local MLS®️ rules require you to log in and accept their terms of use to view certain listing data.
No Image Found
Local MLS®️ rules require you to log in and accept their terms of use to view certain listing data.
No Image Found
Local MLS®️ rules require you to log in and accept their terms of use to view certain listing data.
No Image Found
Local MLS®️ rules require you to log in and accept their terms of use to view certain listing data.
No Image Found
Local MLS®️ rules require you to log in and accept their terms of use to view certain listing data.
Check out 100+ listings near this property. Listings updated daily
See the Latest Listings by Cities
1500+ home for sale in Ontario
