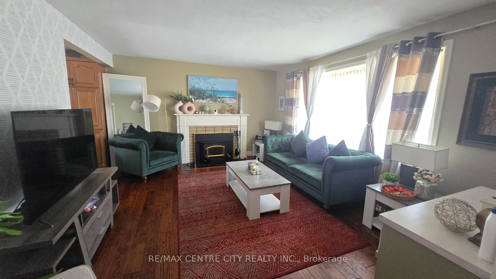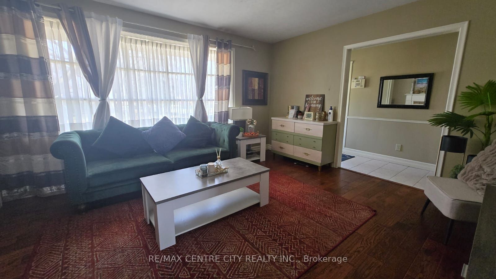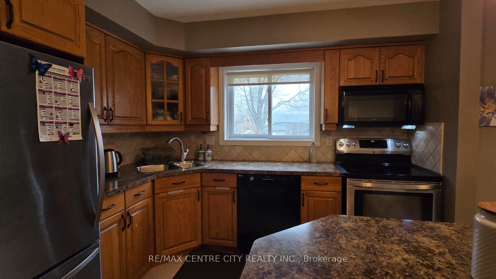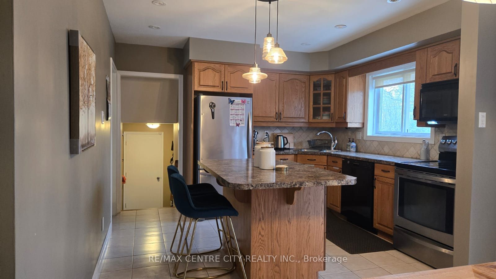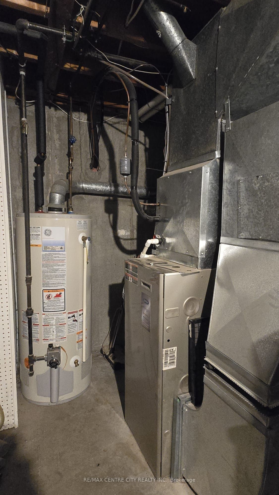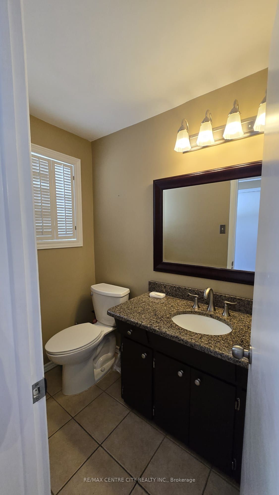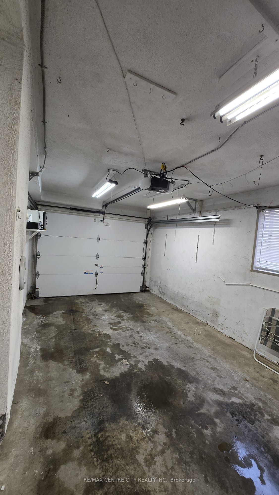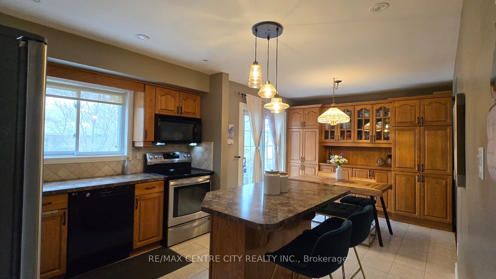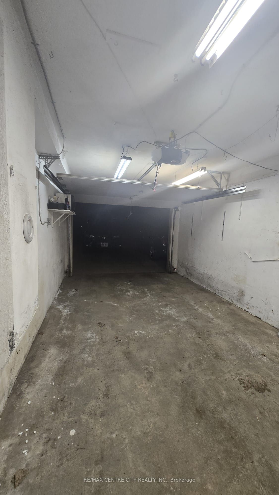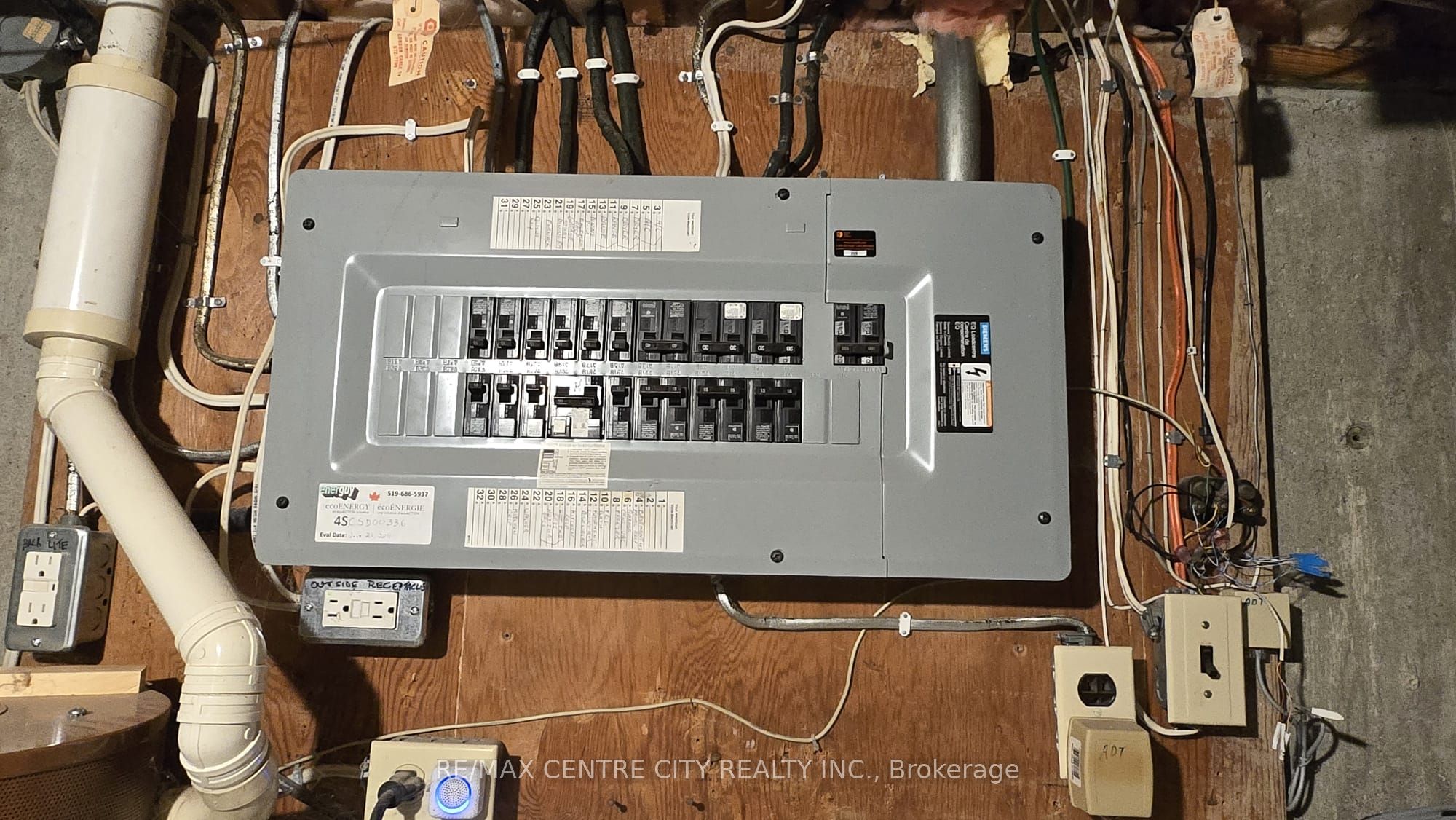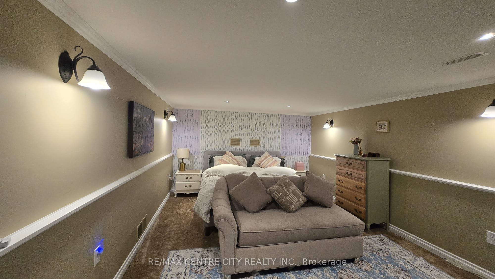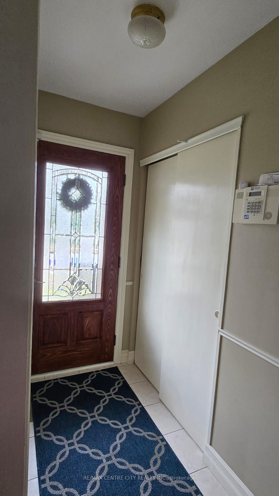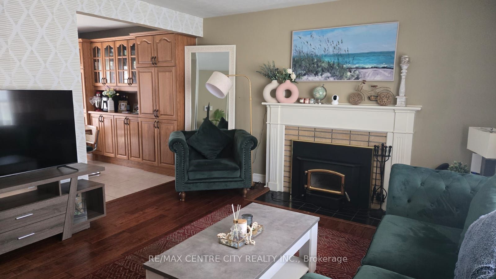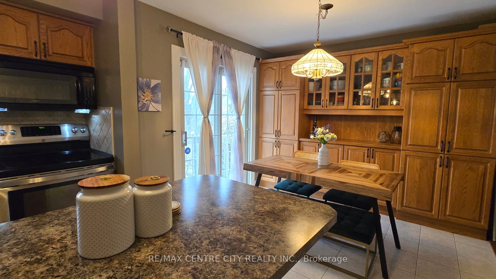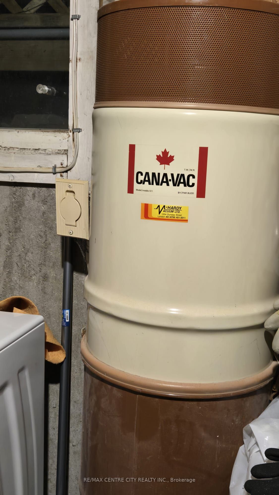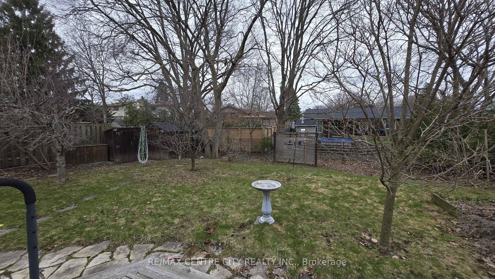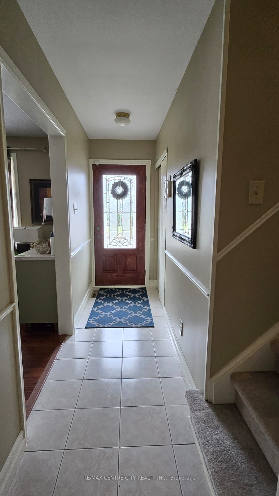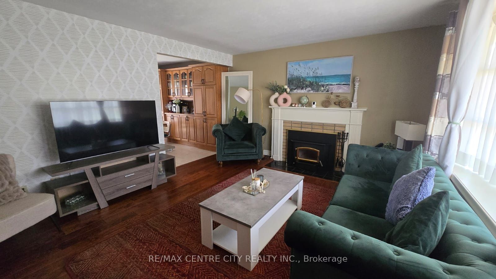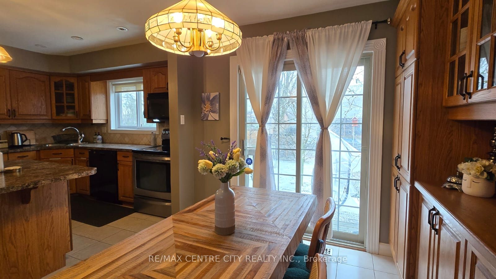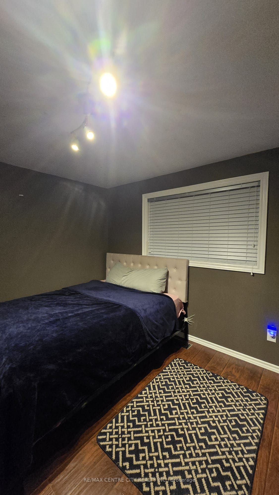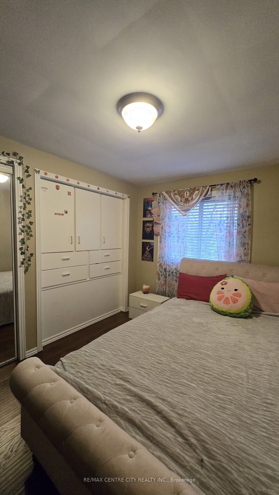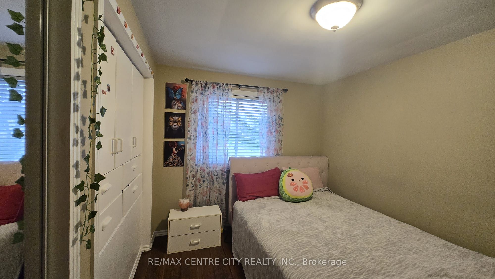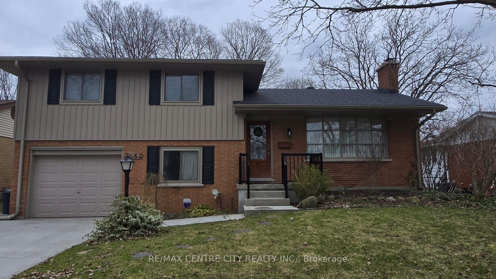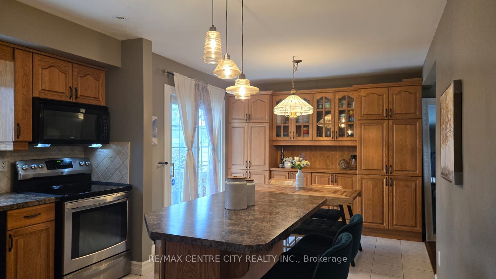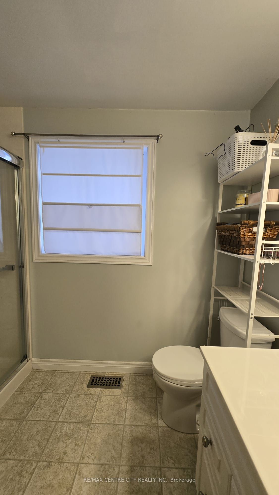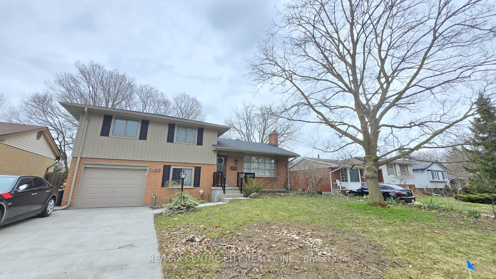
List Price: $715,000
1462 Glengarry Avenue, London, N5X 1R1
- By RE/MAX CENTRE CITY REALTY INC.
Detached|MLS - #X12087898|New
3 Bed
2 Bath
1100-1500 Sqft.
Attached Garage
Price comparison with similar homes in London
Compared to 120 similar homes
11.7% Higher↑
Market Avg. of (120 similar homes)
$640,153
Note * Price comparison is based on the similar properties listed in the area and may not be accurate. Consult licences real estate agent for accurate comparison
Room Information
| Room Type | Features | Level |
|---|---|---|
| Kitchen 3.51 x 3.1 m | Main | |
| Living Room 4.83 x 3.96 m | Main | |
| Primary Bedroom 4.55 x 3.35 m | Second | |
| Bedroom 3.33 x 2.62 m | Second | |
| Bedroom 3.12 x 3.35 m | Second |
Client Remarks
Fabulous Opportunity To Own In One Of London's Most Desirable Neighborhood. Welcome to this charming four-level side split with a garage in the heart of beautiful Northridge. Very well maintained with a Deep 60x120 lot, situated on a mature tree-lined street, this home features a long driveway/no sidewalk leading to an oversized single-car garage. Tastefully decorated in neutral colors. Large principal rooms with an updated and renovated kitchen and an island. The home features an attached garage, three spacious bedrooms,2 washrooms and a large living room, and an eating area overlooking the rear yard with a hot tub for your enjoyment throughout the year. Patio doors lead to a raised deck and a gorgeous backyard. It even has a vegetable garden ready for your green thumb. The separate back entrance leads to a versatile basement with in-law suite potential. Water heater owned no monthly cost. Located within walking distance to top-rated schools like Northridge PS, St. Marks, and AB Lucas, as well as the scenic Kilally walking paths, this home offers the perfect balance of convenience and nature. Just minutes from Masonville Mall, restaurants, and Kilally Meadows, is waiting for you at the end of the road. Book your showing today before it's too late!
Property Description
1462 Glengarry Avenue, London, N5X 1R1
Property type
Detached
Lot size
N/A acres
Style
Sidesplit 4
Approx. Area
N/A Sqft
Home Overview
Last check for updates
Virtual tour
N/A
Basement information
Finished
Building size
N/A
Status
In-Active
Property sub type
Maintenance fee
$N/A
Year built
2024
Walk around the neighborhood
1462 Glengarry Avenue, London, N5X 1R1Nearby Places

Shally Shi
Sales Representative, Dolphin Realty Inc
English, Mandarin
Residential ResaleProperty ManagementPre Construction
Mortgage Information
Estimated Payment
$0 Principal and Interest
 Walk Score for 1462 Glengarry Avenue
Walk Score for 1462 Glengarry Avenue

Book a Showing
Tour this home with Shally
Frequently Asked Questions about Glengarry Avenue
Recently Sold Homes in London
Check out recently sold properties. Listings updated daily
No Image Found
Local MLS®️ rules require you to log in and accept their terms of use to view certain listing data.
No Image Found
Local MLS®️ rules require you to log in and accept their terms of use to view certain listing data.
No Image Found
Local MLS®️ rules require you to log in and accept their terms of use to view certain listing data.
No Image Found
Local MLS®️ rules require you to log in and accept their terms of use to view certain listing data.
No Image Found
Local MLS®️ rules require you to log in and accept their terms of use to view certain listing data.
No Image Found
Local MLS®️ rules require you to log in and accept their terms of use to view certain listing data.
No Image Found
Local MLS®️ rules require you to log in and accept their terms of use to view certain listing data.
No Image Found
Local MLS®️ rules require you to log in and accept their terms of use to view certain listing data.
Check out 100+ listings near this property. Listings updated daily
See the Latest Listings by Cities
1500+ home for sale in Ontario
