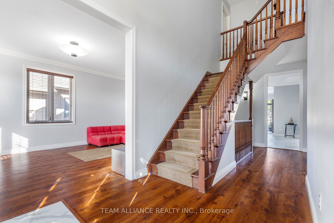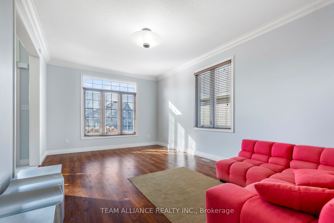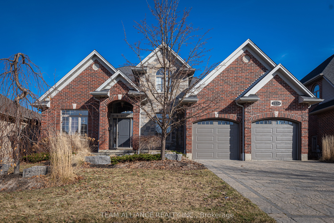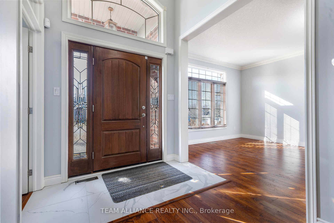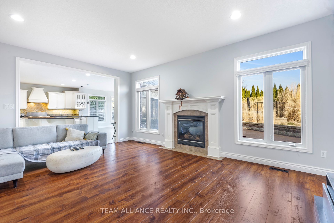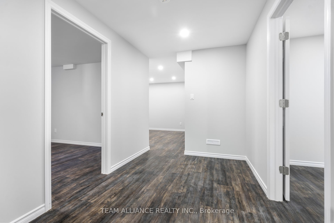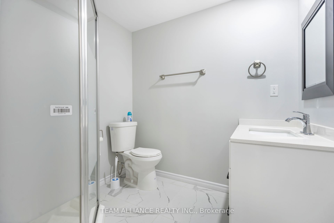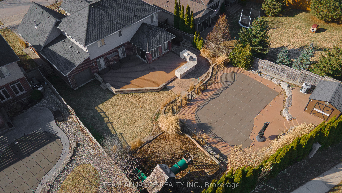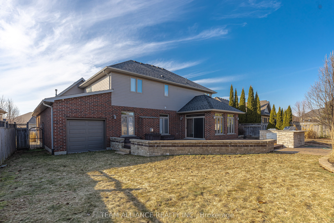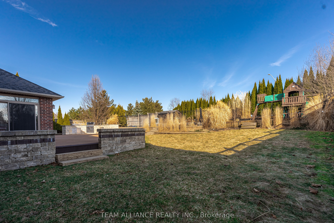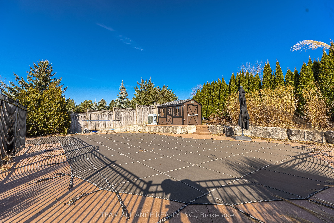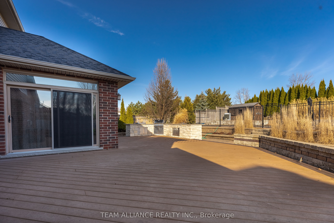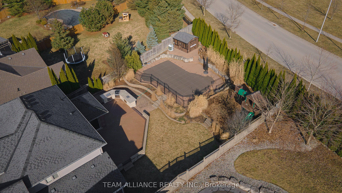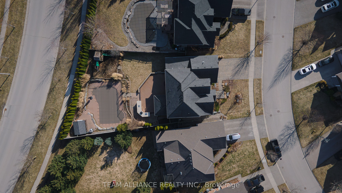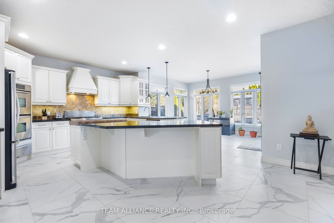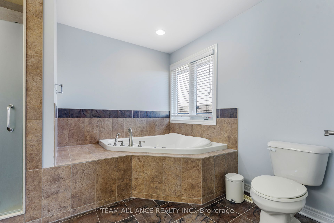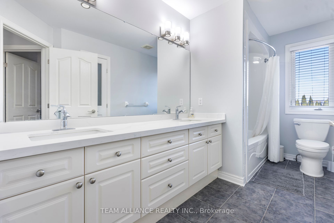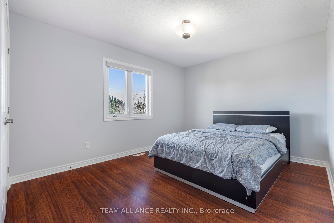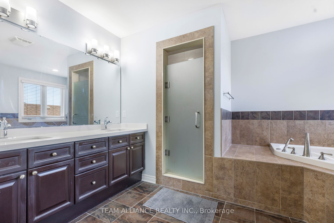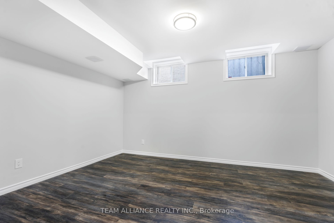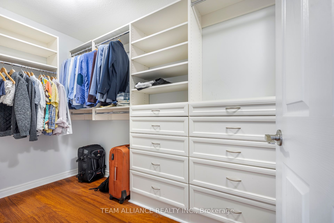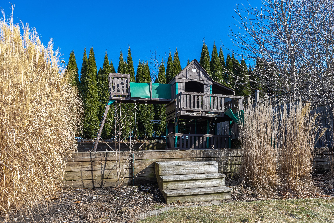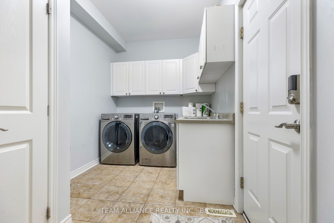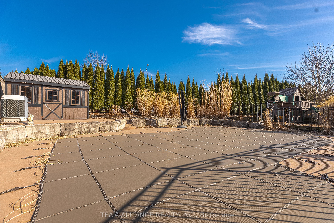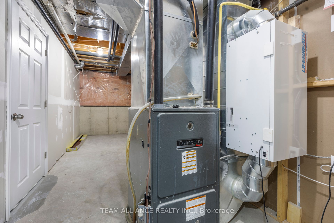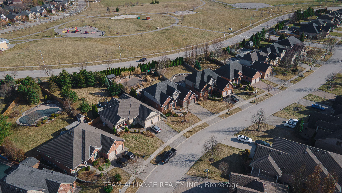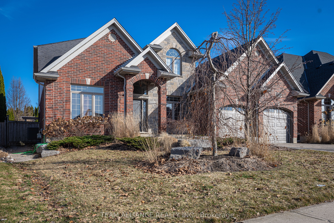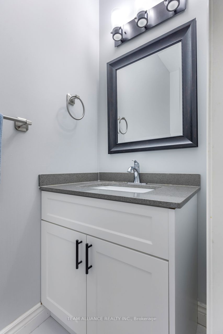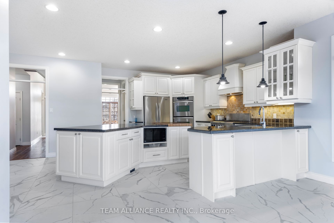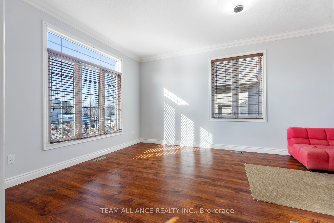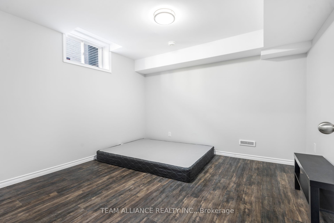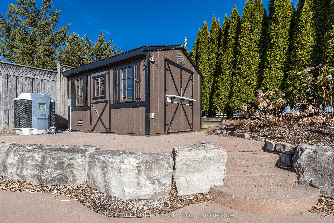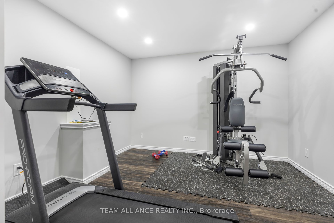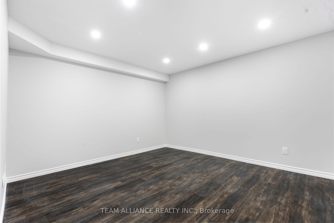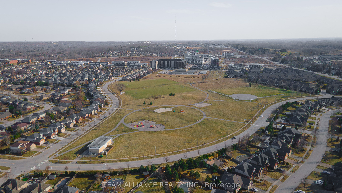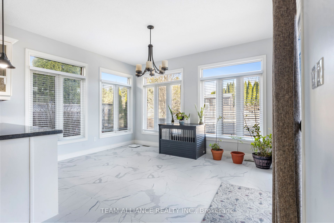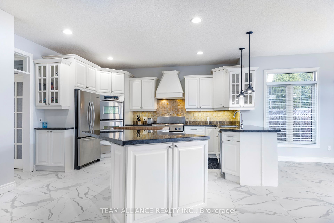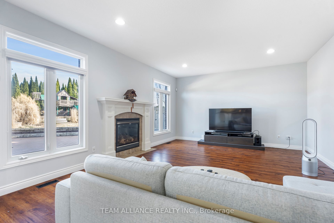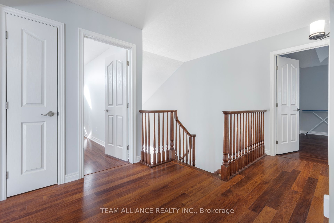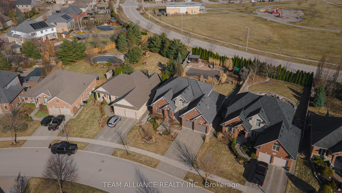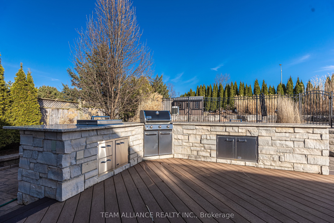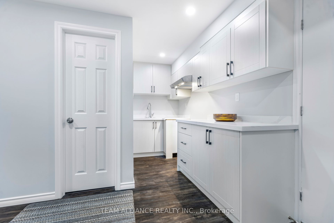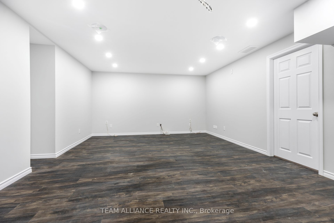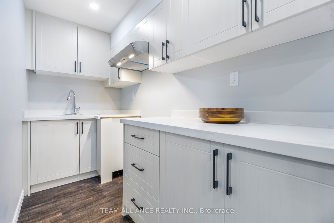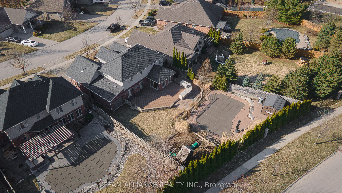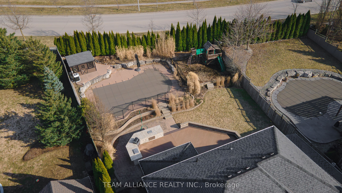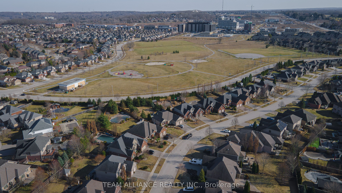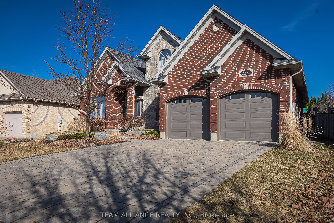
List Price: $1,425,000
2114 Riverbend Road, London, N6K 0A3
- By TEAM ALLIANCE REALTY INC.
Detached|MLS - #X12041142|New
6 Bed
4 Bath
3500-5000 Sqft.
Attached Garage
Price comparison with similar homes in London
Compared to 23 similar homes
22.2% Higher↑
Market Avg. of (23 similar homes)
$1,165,843
Note * Price comparison is based on the similar properties listed in the area and may not be accurate. Consult licences real estate agent for accurate comparison
Room Information
| Room Type | Features | Level |
|---|---|---|
| Living Room 5.79 x 3.66 m | Hardwood Floor | Main |
| Kitchen 5.84 x 3.91 m | Ceramic Floor | Main |
| Dining Room 4.29 x 3.71 m | Ceramic Floor | Main |
| Primary Bedroom 4.9 x 3.84 m | 5 Pc Ensuite | Second |
| Bedroom 2 3.99 x 3.23 m | Second | |
| Bedroom 3 4.24 x 3.05 m | Second | |
| Bedroom 4 3.68 x 3.02 m | Second | |
| Bedroom 5 3.92 x 3.15 m | Basement |
Client Remarks
This outstanding two storey in London's River-bend neighbourhood will be the last stop on your journey. Situated on a large professionally landscaped lot with no rear neighbours, attention to detail and thoughtful features abound. Equally adept at entertaining as it is accommodating busy families, the main level provides both a living room and an oversized family room pre-wired for sound and anchored by a gas fireplace: They are ready to accommodate whatever gatherings fill your calendar. The expansive open concept kitchen and dining area is equal parts elegant and functional, with lots of prep and workspace with plenty of counters and storage including a large walk in pantry, professional-quality gas range, and a built-in double oven. A dedicated den/office is also here when you need a private space to work. But when the work is done, the backyard will quickly become the focus of your summertime schedule. A large deck hosts a custom outdoor kitchen that is steps away from a 36x18 ft heated in-ground pool surrounded by a concrete deck for lounging. Professionally maintained, a newer fence has been installed for extra peace of mind. When they're not in the pool, kids will love the awesome play structure. At days end, retire to a large primary suite with a generous walk-in closet with built-in storage and a spa-worthy 5 PC en suite that includes a soaker tub, plus there are three additional bedrooms and a well-appointed main bath. Convenient features like the main floor laundry/mudroom and tandem third indoor garage parking space with rear yard access will make everyday chores easier. Updates includes finished basement, flooring, pool filter/plumbing and pump, pool fence, Central vac, many fixtures, garage doors, and more. Riverbend is an outstanding family-friendly community close to schools, trails, parks, shopping, and services.If compromises arent on your list, make sure this home is
Property Description
2114 Riverbend Road, London, N6K 0A3
Property type
Detached
Lot size
N/A acres
Style
2-Storey
Approx. Area
N/A Sqft
Home Overview
Last check for updates
Virtual tour
N/A
Basement information
Finished
Building size
N/A
Status
In-Active
Property sub type
Maintenance fee
$N/A
Year built
2024
Walk around the neighborhood
2114 Riverbend Road, London, N6K 0A3Nearby Places

Shally Shi
Sales Representative, Dolphin Realty Inc
English, Mandarin
Residential ResaleProperty ManagementPre Construction
Mortgage Information
Estimated Payment
$0 Principal and Interest
 Walk Score for 2114 Riverbend Road
Walk Score for 2114 Riverbend Road

Book a Showing
Tour this home with Shally
Frequently Asked Questions about Riverbend Road
Recently Sold Homes in London
Check out recently sold properties. Listings updated daily
No Image Found
Local MLS®️ rules require you to log in and accept their terms of use to view certain listing data.
No Image Found
Local MLS®️ rules require you to log in and accept their terms of use to view certain listing data.
No Image Found
Local MLS®️ rules require you to log in and accept their terms of use to view certain listing data.
No Image Found
Local MLS®️ rules require you to log in and accept their terms of use to view certain listing data.
No Image Found
Local MLS®️ rules require you to log in and accept their terms of use to view certain listing data.
No Image Found
Local MLS®️ rules require you to log in and accept their terms of use to view certain listing data.
No Image Found
Local MLS®️ rules require you to log in and accept their terms of use to view certain listing data.
No Image Found
Local MLS®️ rules require you to log in and accept their terms of use to view certain listing data.
Check out 100+ listings near this property. Listings updated daily
See the Latest Listings by Cities
1500+ home for sale in Ontario
