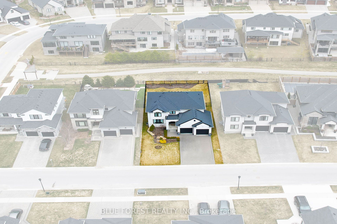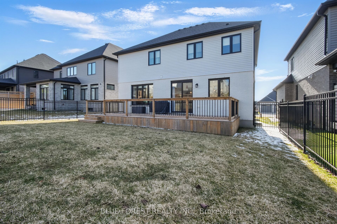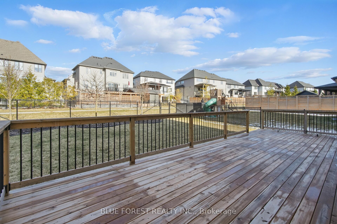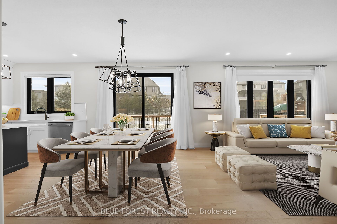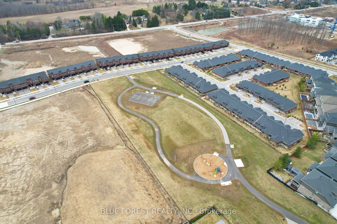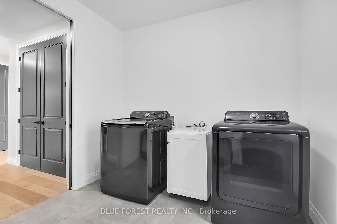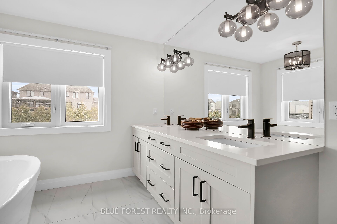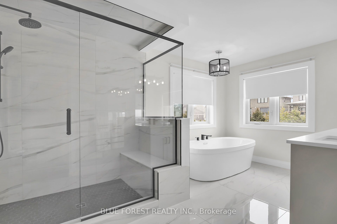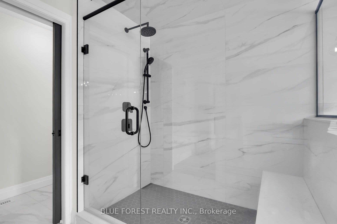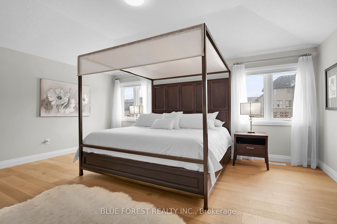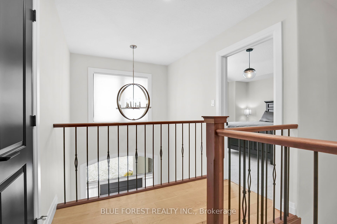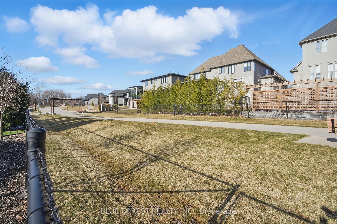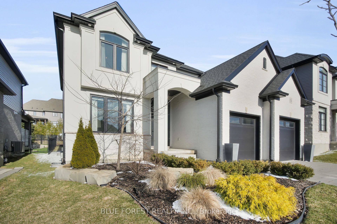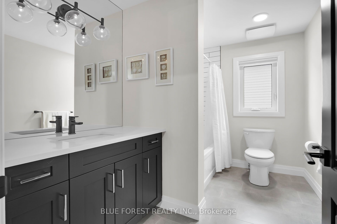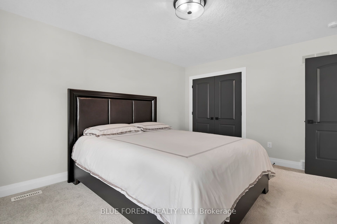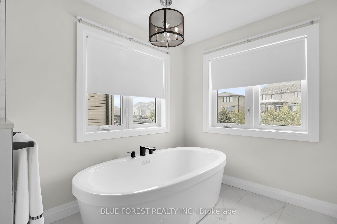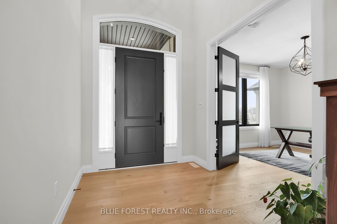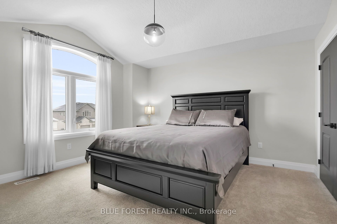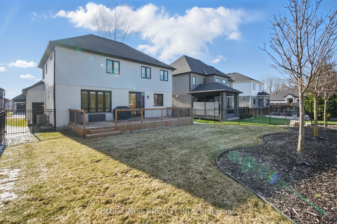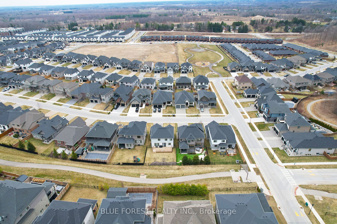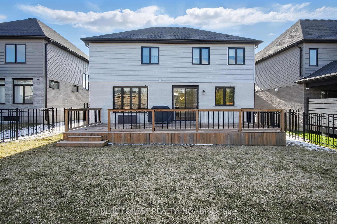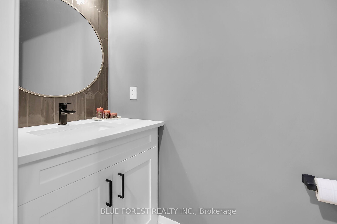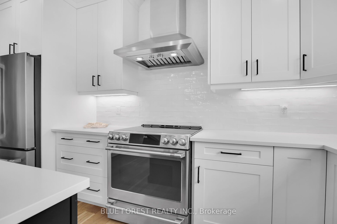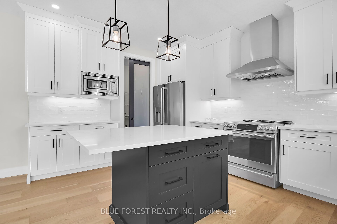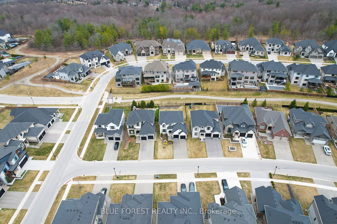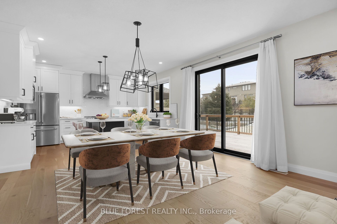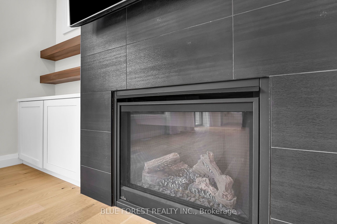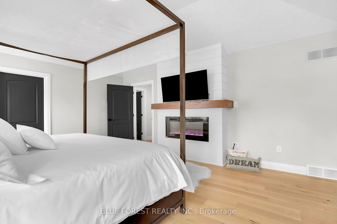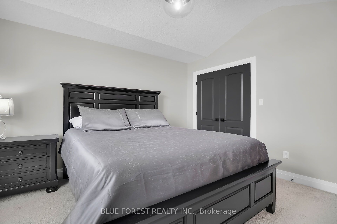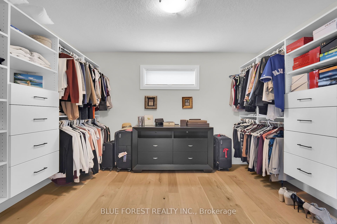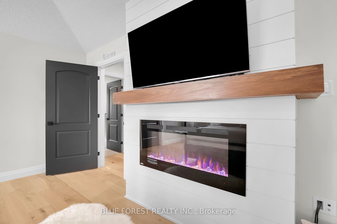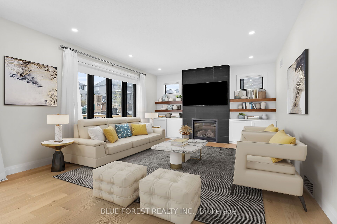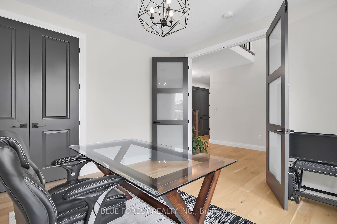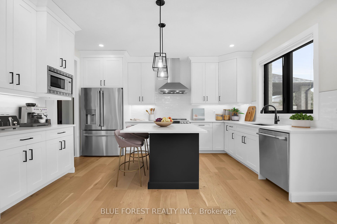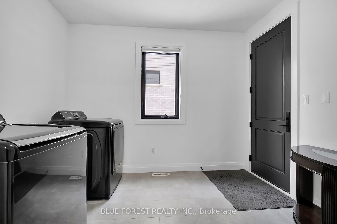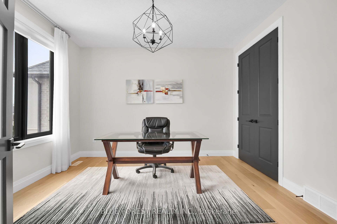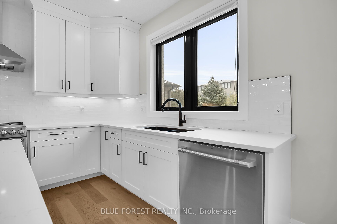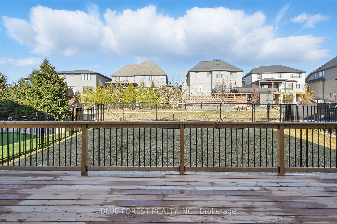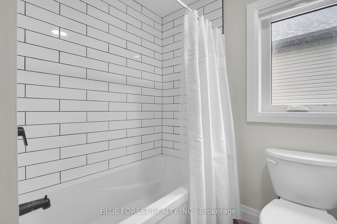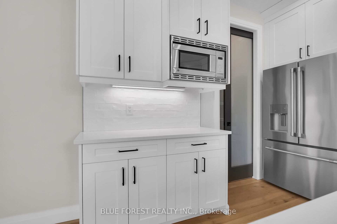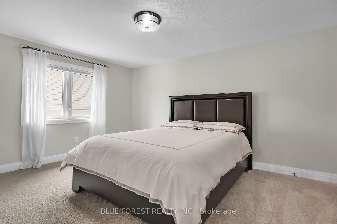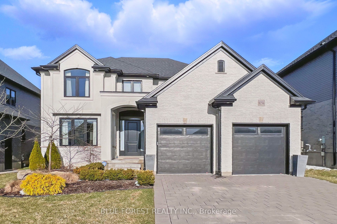
List Price: $1,100,000
1056 Trailsway Avenue, London, N6K 4Z3
- By BLUE FOREST REALTY INC.
Detached|MLS - #X12049277|New
3 Bed
3 Bath
2000-2500 Sqft.
Attached Garage
Price comparison with similar homes in London
Compared to 89 similar homes
33.9% Higher↑
Market Avg. of (89 similar homes)
$821,493
Note * Price comparison is based on the similar properties listed in the area and may not be accurate. Consult licences real estate agent for accurate comparison
Room Information
| Room Type | Features | Level |
|---|---|---|
| Kitchen 2.76 x 3.99 m | Main | |
| Living Room 7.52 x 3.99 m | Main | |
| Bedroom 3.43 x 3.38 m | Second | |
| Bedroom 2 4.19 x 3.39 m | Second | |
| Primary Bedroom 4.91 x 4.17 m | Second |
Client Remarks
Welcome to this stunning two-storey home in the desirable Warbler Woods area located in west London. This exceptional Marquis-built home offers over 2400 sq ft. of luxurious living space and backs onto green space and a walking trail. Upgraded inside and out, this 3-bedroom, 2.5-bathroom home is designed for modern living with a perfect balance of style, space, and functionality. When you step inside this home, you're immediately greeted by soaring high ceilings, including stunning cathedral and tray ceilings, and 9-foot doors that add to the homes' open and comfortable feel. Large windows flood the home with natural light, creating a warm and welcoming atmosphere. The heart of the home is the chef-inspired kitchen, featuring quartz countertops, a spacious island, custom cabinetry that go all the way up to the ceiling, and top-of-the-line appliances which are perfect for both everyday cooking and entertaining. A large walk-in pantry adds even more storage convenience. On the main floor, you will find a versatile den/office space that could also serve as an extra bedroom. The main-floor laundry offers added convenience when completing daily living tasks. Upstairs, you will find 3 generously sized bedrooms, including a luxurious master suite with a massive walk-in closet, a spa-like ensuite with a double vanity, stand-up glass shower, and a soaker tub. The two additional bedrooms each feature walk-in closets, ensuring everyone has their own space. Step outside and into a stunning backyard - a true oasis. The fully landscaped yard includes a new deck (installed last year) which is as wide as the house itself, perfect for entertaining or simply enjoying the outdoors. This home is move-in ready with all appliances included and it offers the perfect combination of luxury, convenience, and location. Don't miss your chance to own this beautiful home in one of the most desirable London neighborhoods!
Property Description
1056 Trailsway Avenue, London, N6K 4Z3
Property type
Detached
Lot size
N/A acres
Style
2-Storey
Approx. Area
N/A Sqft
Home Overview
Basement information
Full,Unfinished
Building size
N/A
Status
In-Active
Property sub type
Maintenance fee
$N/A
Year built
2024
Walk around the neighborhood
1056 Trailsway Avenue, London, N6K 4Z3Nearby Places

Shally Shi
Sales Representative, Dolphin Realty Inc
English, Mandarin
Residential ResaleProperty ManagementPre Construction
Mortgage Information
Estimated Payment
$0 Principal and Interest
 Walk Score for 1056 Trailsway Avenue
Walk Score for 1056 Trailsway Avenue

Book a Showing
Tour this home with Shally
Frequently Asked Questions about Trailsway Avenue
Recently Sold Homes in London
Check out recently sold properties. Listings updated daily
No Image Found
Local MLS®️ rules require you to log in and accept their terms of use to view certain listing data.
No Image Found
Local MLS®️ rules require you to log in and accept their terms of use to view certain listing data.
No Image Found
Local MLS®️ rules require you to log in and accept their terms of use to view certain listing data.
No Image Found
Local MLS®️ rules require you to log in and accept their terms of use to view certain listing data.
No Image Found
Local MLS®️ rules require you to log in and accept their terms of use to view certain listing data.
No Image Found
Local MLS®️ rules require you to log in and accept their terms of use to view certain listing data.
No Image Found
Local MLS®️ rules require you to log in and accept their terms of use to view certain listing data.
No Image Found
Local MLS®️ rules require you to log in and accept their terms of use to view certain listing data.
Check out 100+ listings near this property. Listings updated daily
See the Latest Listings by Cities
1500+ home for sale in Ontario
