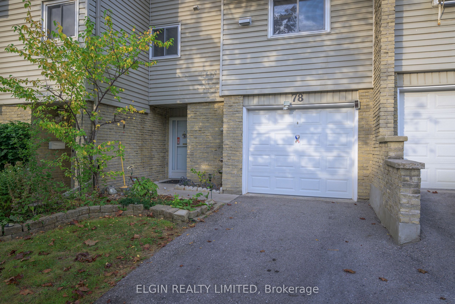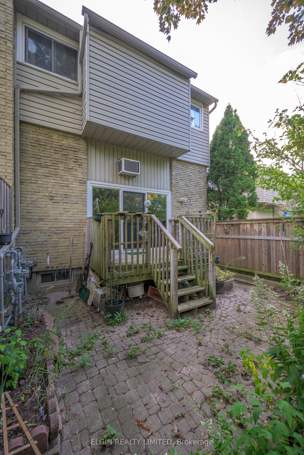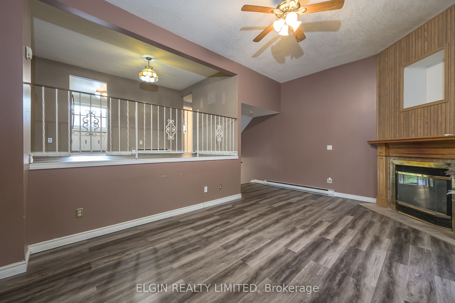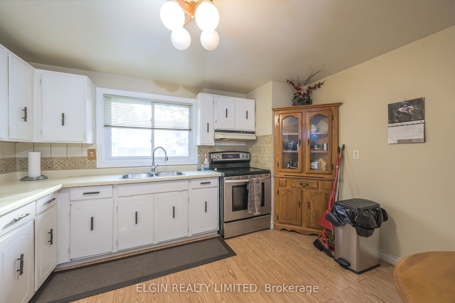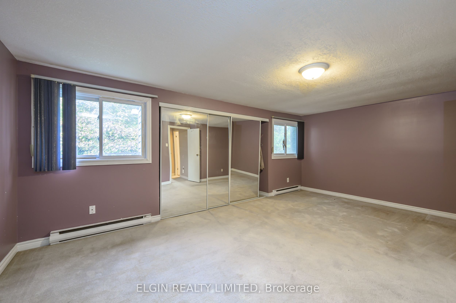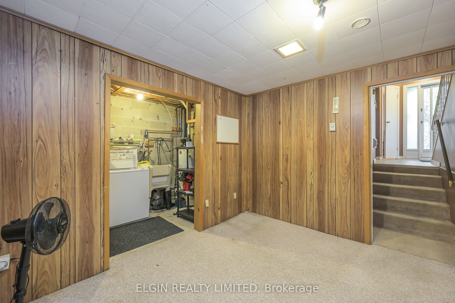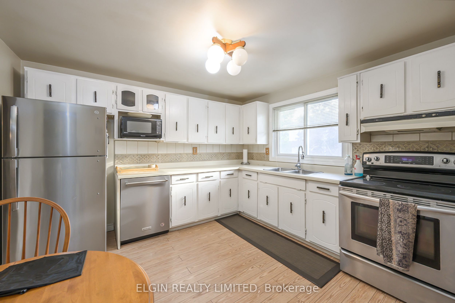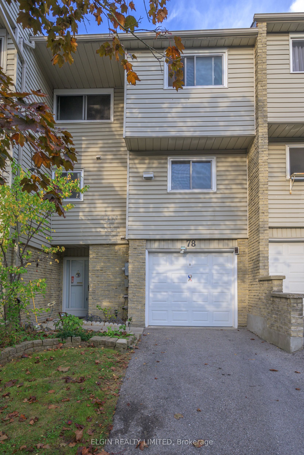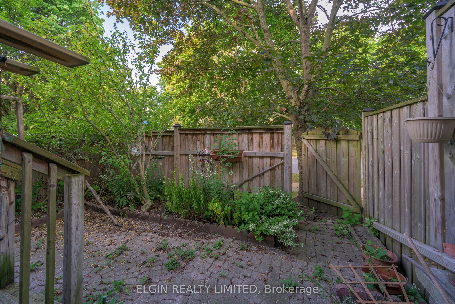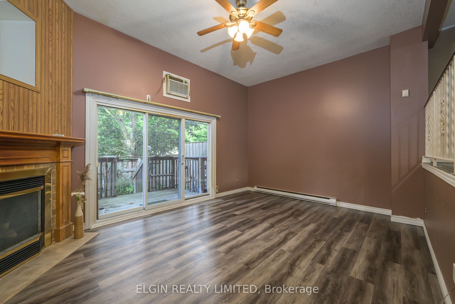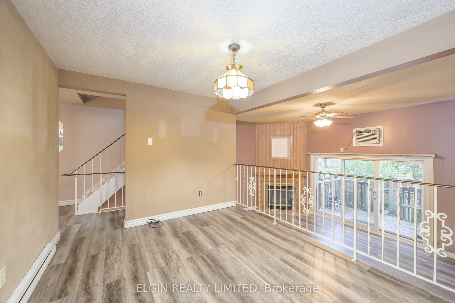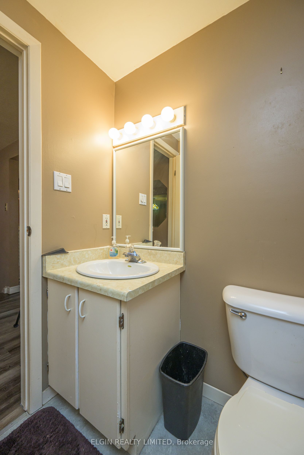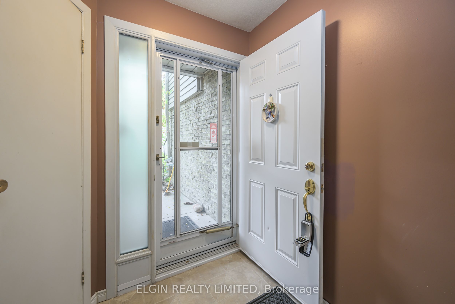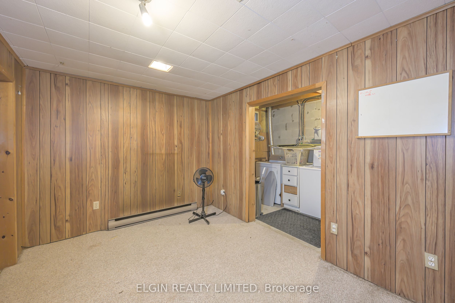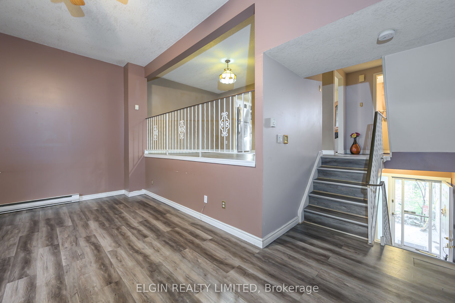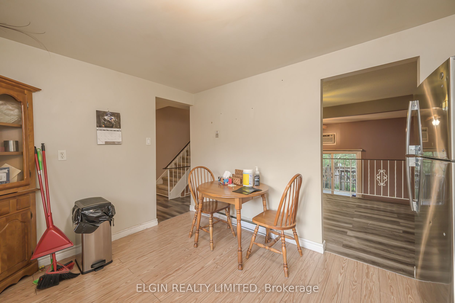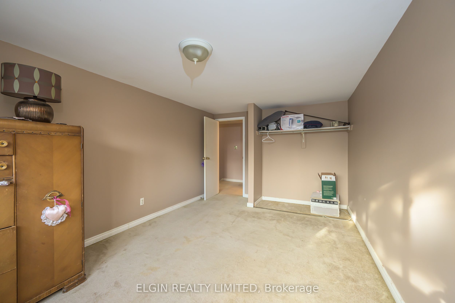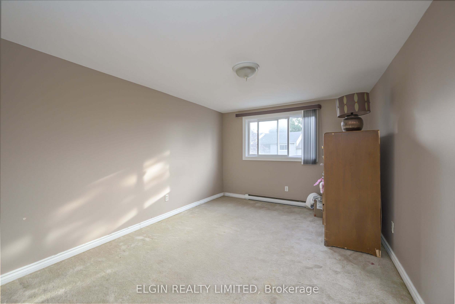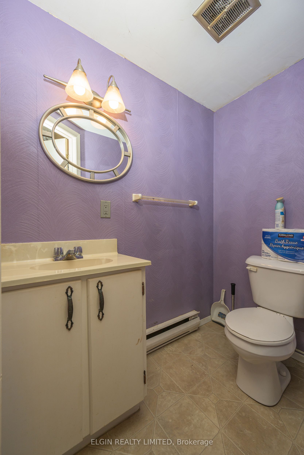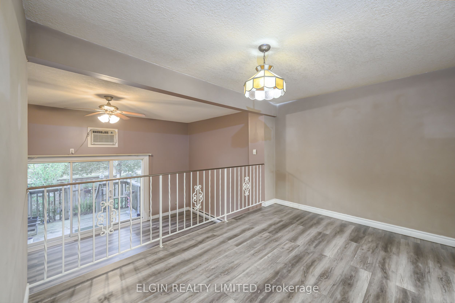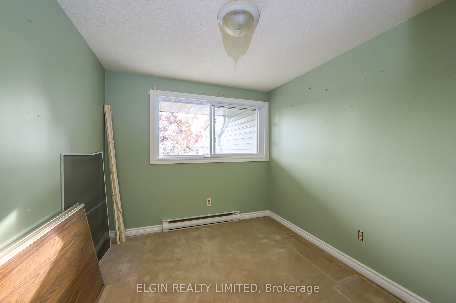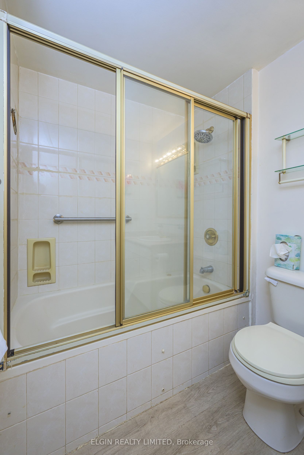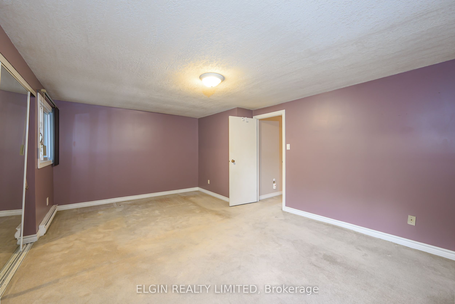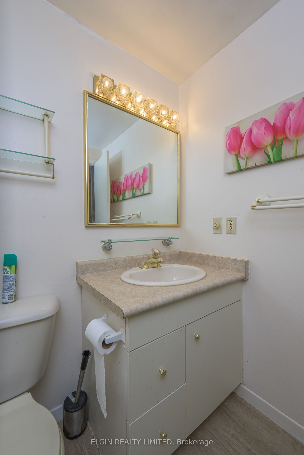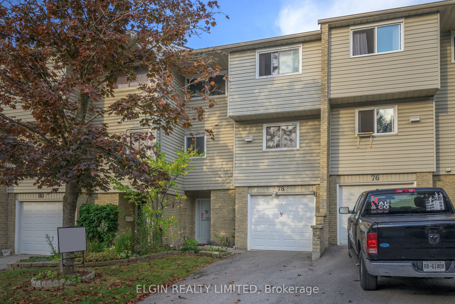
List Price: $410,000 + $400 maint. fee
159 Sandringham Crescent, London, N6C 5A9
- By ELGIN REALTY LIMITED
Condo Townhouse|MLS - #X11917308|New
3 Bed
3 Bath
1200-1399 Sqft.
Attached Garage
Included in Maintenance Fee:
Parking
Common Elements
Price comparison with similar homes in London
Compared to 73 similar homes
-30.9% Lower↓
Market Avg. of (73 similar homes)
$593,537
Note * Price comparison is based on the similar properties listed in the area and may not be accurate. Consult licences real estate agent for accurate comparison
Room Information
| Room Type | Features | Level |
|---|---|---|
| Living Room 5.79 x 3.66 m | Fireplace, Laminate | In Between |
| Dining Room 3.78 x 2.9 m | Laminate, Open Concept | Main |
| Kitchen 3.78 x 2 m | Main | |
| Primary Bedroom 5.94 x 3.84 m | Upper | |
| Bedroom 3.12 x 5.03 m | Upper | |
| Bedroom 2.54 x 3.56 m | Upper |
Client Remarks
Huge potential!! Are you looking for an easy lifestyle, that costs less? Condo living is for you! This condo has a fanstastic layout! Imagine, with your modern touches how amazing this 1366sqft home will look. Enter the spacious foyer featuring a 2pc bath and head up the stairs to a generous sized living room with a cozy gas fireplace and sliding doors out to your private deck and yard. Up a few more steps is your dining area overlooking the living room! The kitchen has a bright window over the sink and plenty of cupboard space for all your culinary needs. Another 2pc bath completes this level. On the top floor you will find a master bedroom that is 12'x19'! 2 more bedrooms and a 4pc bath. On the lower level is a recreation room and laundry/utilities. Included is your own private attached garage! Have a pet you need to walk? No problem, across Wellington St. is Westminster Ponds Conservation area with 10km of walking trails and 5 ponds! You won't be spending your time cutting grass and shoveling snow! Walking distance to many amenities, minutes drive to the hospital. The $400 condo fee includes windows, roof, all exterior maintenance of building, parking, garbage disposal, and snow removal. Come and see the well manicured grounds for yourself!
Property Description
159 Sandringham Crescent, London, N6C 5A9
Property type
Condo Townhouse
Lot size
N/A acres
Style
3-Storey
Approx. Area
N/A Sqft
Home Overview
Last check for updates
Virtual tour
N/A
Basement information
Partial Basement,Finished
Building size
N/A
Status
In-Active
Property sub type
Maintenance fee
$400
Year built
2024
Amenities
Visitor Parking
Walk around the neighborhood
159 Sandringham Crescent, London, N6C 5A9Nearby Places

Shally Shi
Sales Representative, Dolphin Realty Inc
English, Mandarin
Residential ResaleProperty ManagementPre Construction
Mortgage Information
Estimated Payment
$0 Principal and Interest
 Walk Score for 159 Sandringham Crescent
Walk Score for 159 Sandringham Crescent

Book a Showing
Tour this home with Shally
Frequently Asked Questions about Sandringham Crescent
Recently Sold Homes in London
Check out recently sold properties. Listings updated daily
No Image Found
Local MLS®️ rules require you to log in and accept their terms of use to view certain listing data.
No Image Found
Local MLS®️ rules require you to log in and accept their terms of use to view certain listing data.
No Image Found
Local MLS®️ rules require you to log in and accept their terms of use to view certain listing data.
No Image Found
Local MLS®️ rules require you to log in and accept their terms of use to view certain listing data.
No Image Found
Local MLS®️ rules require you to log in and accept their terms of use to view certain listing data.
No Image Found
Local MLS®️ rules require you to log in and accept their terms of use to view certain listing data.
No Image Found
Local MLS®️ rules require you to log in and accept their terms of use to view certain listing data.
No Image Found
Local MLS®️ rules require you to log in and accept their terms of use to view certain listing data.
Check out 100+ listings near this property. Listings updated daily
See the Latest Listings by Cities
1500+ home for sale in Ontario
