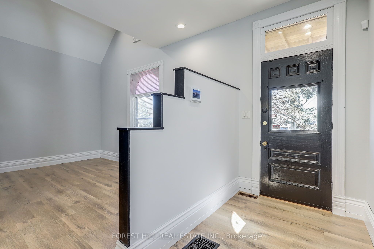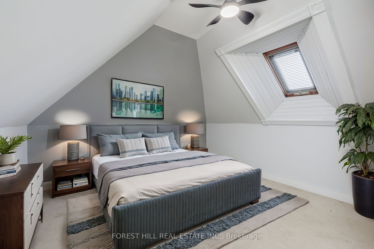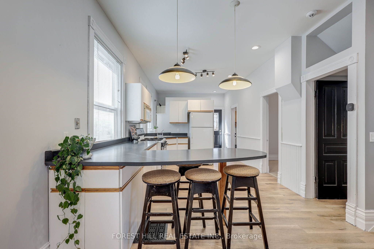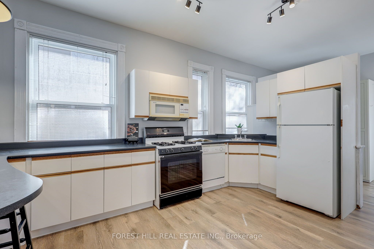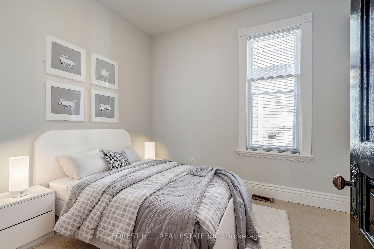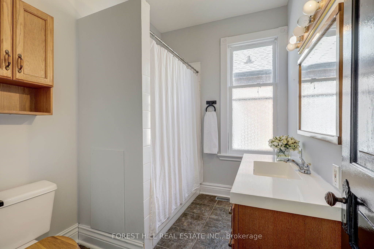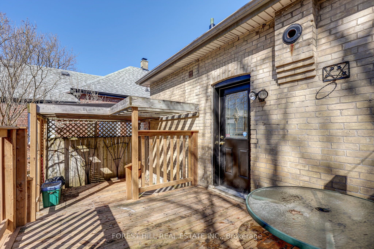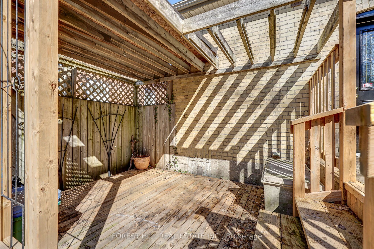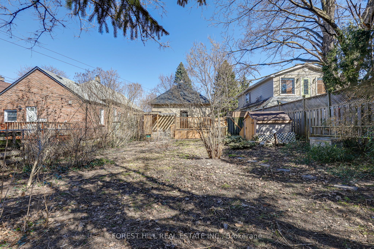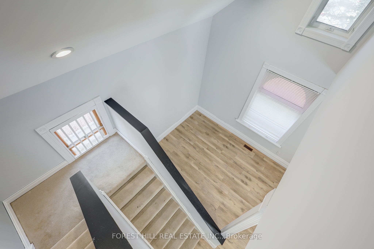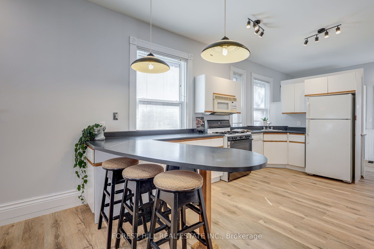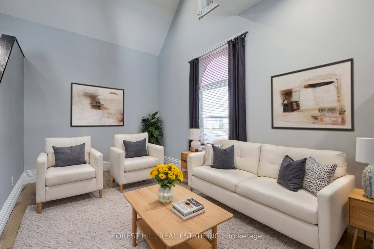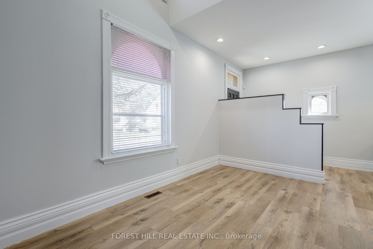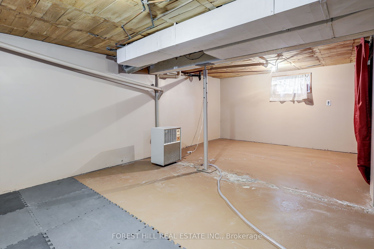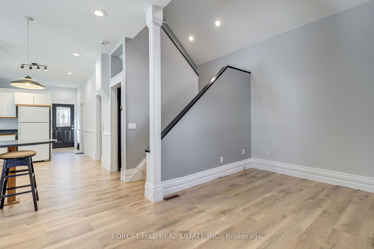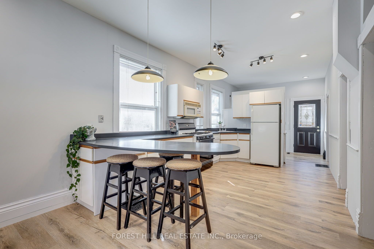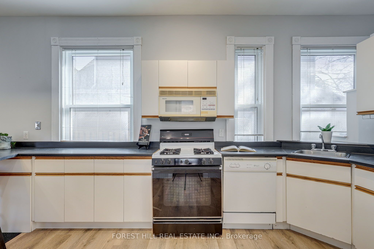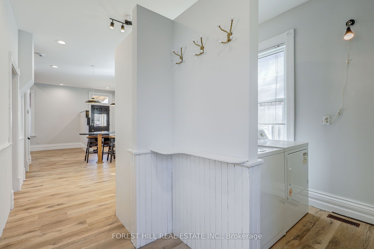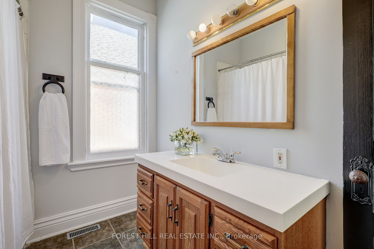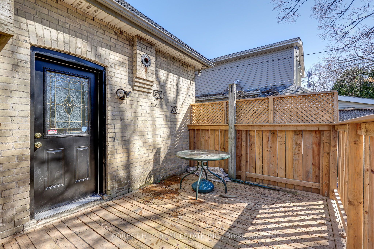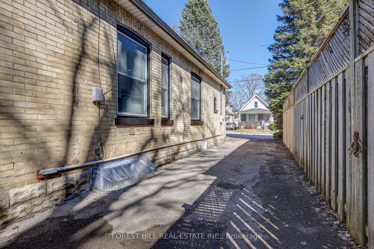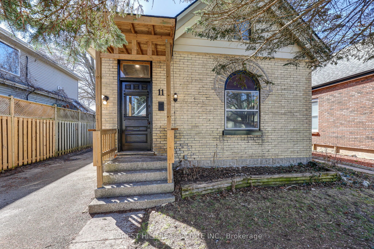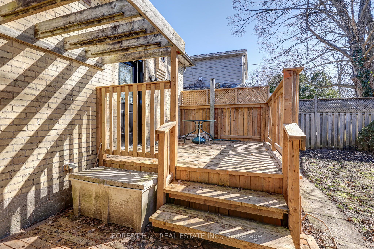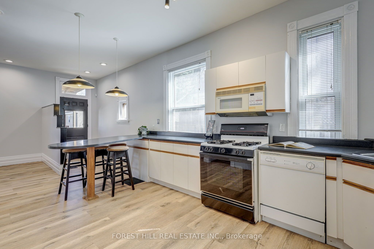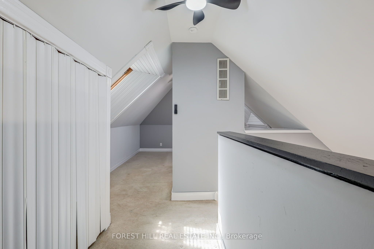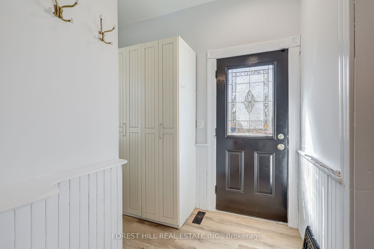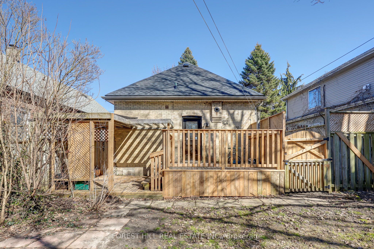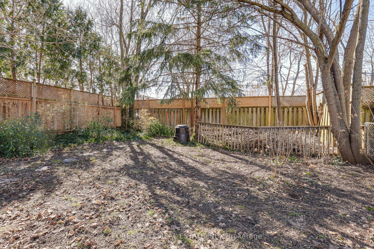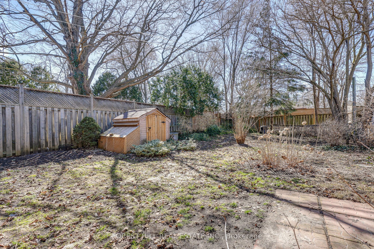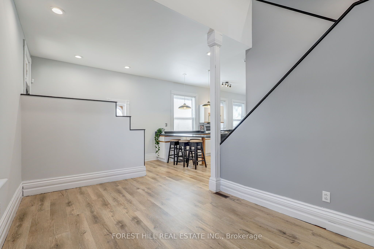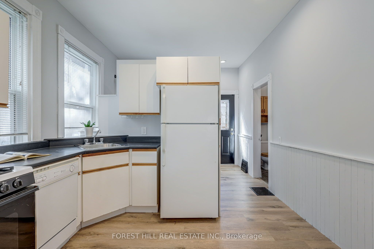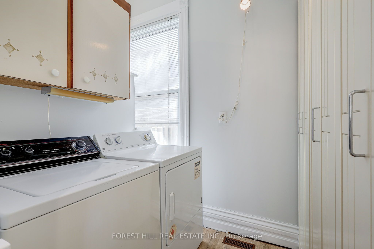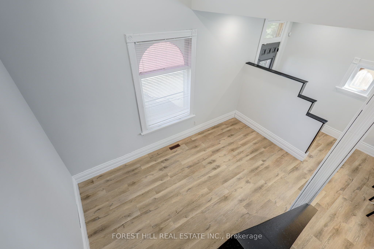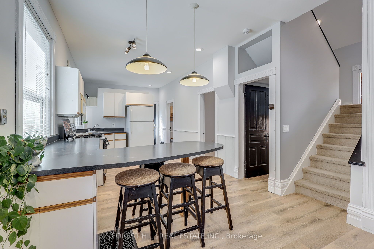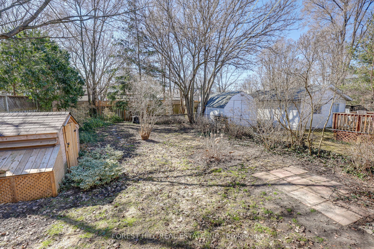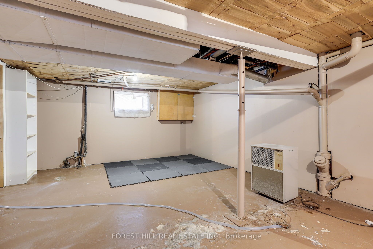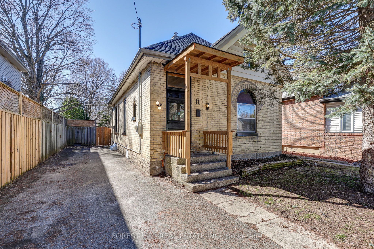
List Price: $444,900
11 Josephine Street, London, N5Z 3N7
- By FOREST HILL REAL ESTATE INC.
Detached|MLS - #X12074757|New
2 Bed
1 Bath
1100-1500 Sqft.
None Garage
Price comparison with similar homes in London
Compared to 15 similar homes
-6.3% Lower↓
Market Avg. of (15 similar homes)
$474,953
Note * Price comparison is based on the similar properties listed in the area and may not be accurate. Consult licences real estate agent for accurate comparison
Room Information
| Room Type | Features | Level |
|---|---|---|
| Living Room 4.54 x 2.84 m | Vaulted Ceiling(s), Large Window, Open Stairs | Main |
| Kitchen 3 x 2.5 m | Open Concept, Eat-in Kitchen, B/I Dishwasher | Main |
| Bedroom 3.04 x 2.74 m | Main | |
| Primary Bedroom 4.26 x 3.65 m | Skylight | Second |
Client Remarks
All the BIG TICKET items are done! Newly re-shingled roof (2024), brand new energy-efficient gas furnace (2024), and A/C (2024)! Welcome to this charming yellow brick home, ideally located near Victoria Hospital with convenient access to the river, scenic bike trails, and Chelsey Green Park. Public transit is just steps away, making commuting a breeze. Inside, the bright and airy main level features a half-vaulted ceiling and beautiful arched stained glass windows in the living room, adding timeless character. A stylish open staircase leads to the loft-style primary bedroom, complete with two opening skylights and ample closet space. Prefer to avoid the stairs? A second main-floor bedroom offers flexibility and convenience.The open-concept kitchen boasts a breakfast bar, built-in dishwasher, and a microwave range hood... the perfect blend of function and style. Additional perks include main-floor laundry and extra pantry storage. Recent updates include: freshly painted throughout (2025), brand new vinyl laminate flooring on the main floor (2025), monitored security system and smoke alarm (SecurityONE, 2025), updated bathroom (2025). Step outside to your private, fully fenced backyard - a true urban oasis. Relax or entertain on the two-tier deck with a shade trellis, surrounded by generous green space. Plus, the long paved driveway offers plenty of parking. Come see this chic and cozy home in person. Please Note: Living room, primary bedroom, and second bedroom have been virtually staged.
Property Description
11 Josephine Street, London, N5Z 3N7
Property type
Detached
Lot size
< .50 acres
Style
1 1/2 Storey
Approx. Area
N/A Sqft
Home Overview
Basement information
Full,Partially Finished
Building size
N/A
Status
In-Active
Property sub type
Maintenance fee
$N/A
Year built
--
Walk around the neighborhood
11 Josephine Street, London, N5Z 3N7Nearby Places

Shally Shi
Sales Representative, Dolphin Realty Inc
English, Mandarin
Residential ResaleProperty ManagementPre Construction
Mortgage Information
Estimated Payment
$0 Principal and Interest
 Walk Score for 11 Josephine Street
Walk Score for 11 Josephine Street

Book a Showing
Tour this home with Shally
Frequently Asked Questions about Josephine Street
Recently Sold Homes in London
Check out recently sold properties. Listings updated daily
No Image Found
Local MLS®️ rules require you to log in and accept their terms of use to view certain listing data.
No Image Found
Local MLS®️ rules require you to log in and accept their terms of use to view certain listing data.
No Image Found
Local MLS®️ rules require you to log in and accept their terms of use to view certain listing data.
No Image Found
Local MLS®️ rules require you to log in and accept their terms of use to view certain listing data.
No Image Found
Local MLS®️ rules require you to log in and accept their terms of use to view certain listing data.
No Image Found
Local MLS®️ rules require you to log in and accept their terms of use to view certain listing data.
No Image Found
Local MLS®️ rules require you to log in and accept their terms of use to view certain listing data.
No Image Found
Local MLS®️ rules require you to log in and accept their terms of use to view certain listing data.
Check out 100+ listings near this property. Listings updated daily
See the Latest Listings by Cities
1500+ home for sale in Ontario
