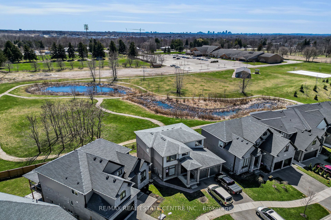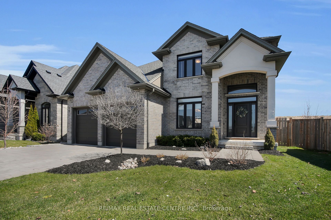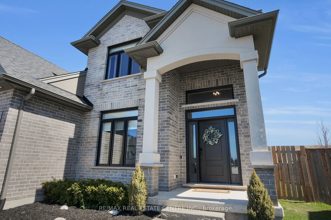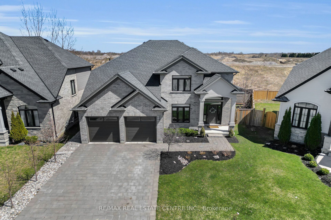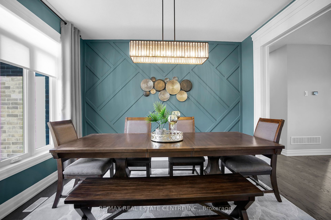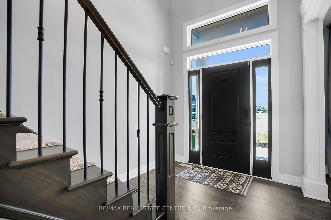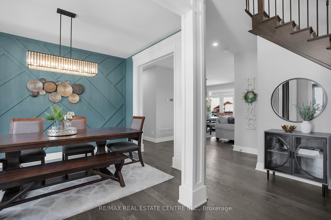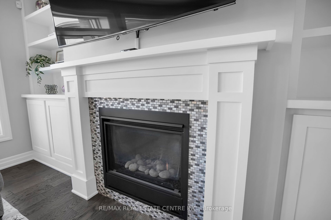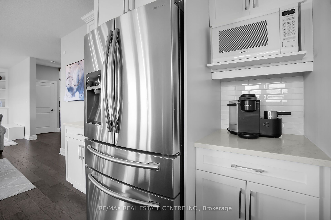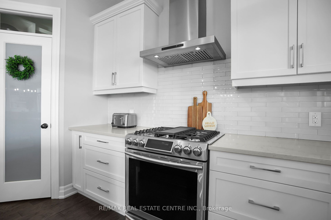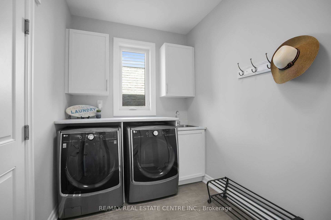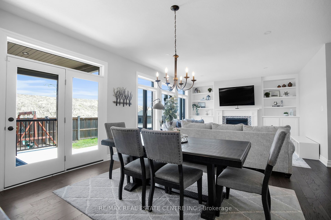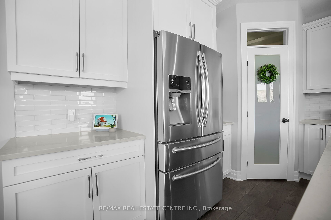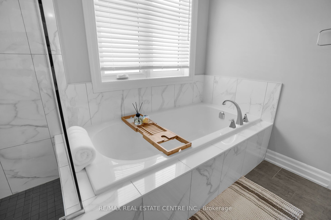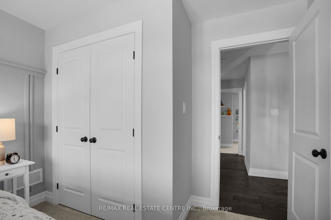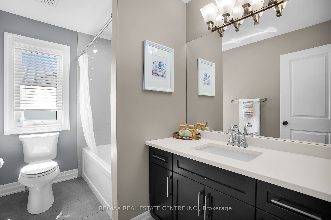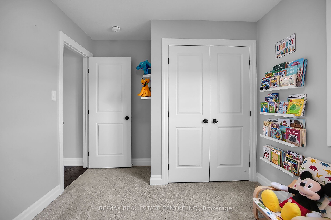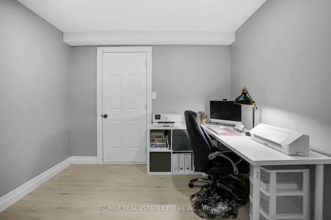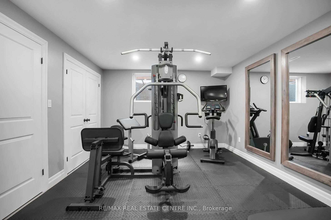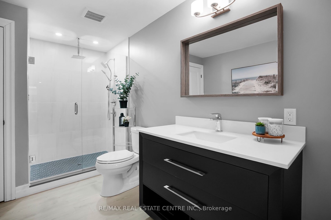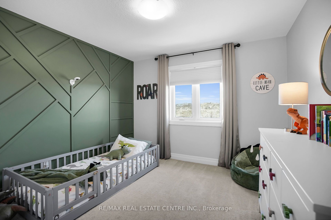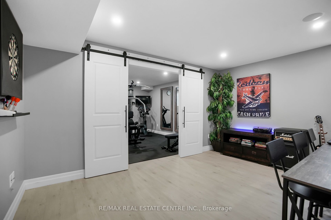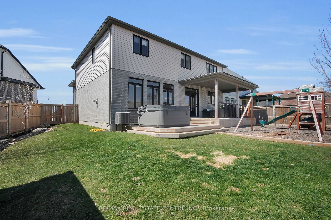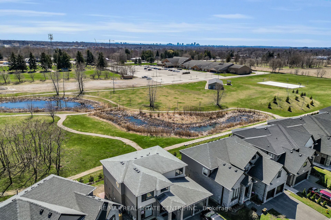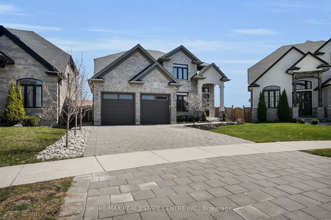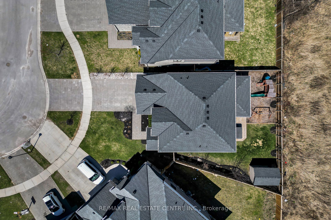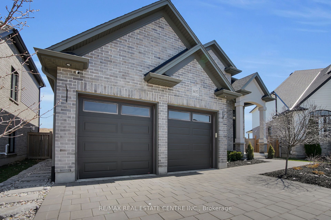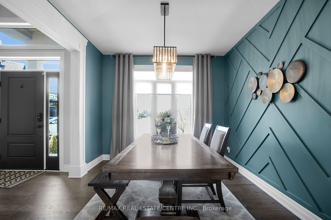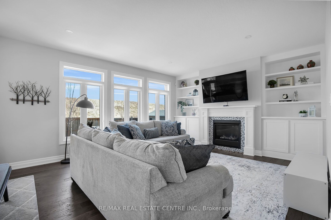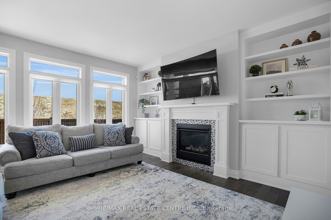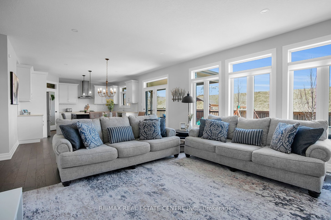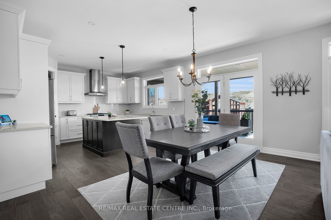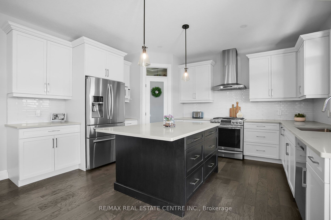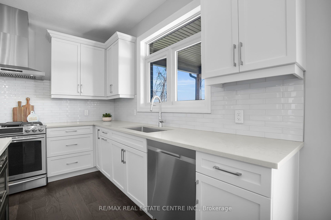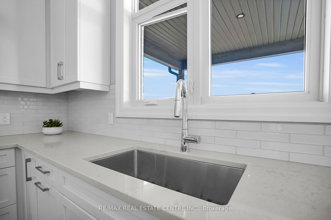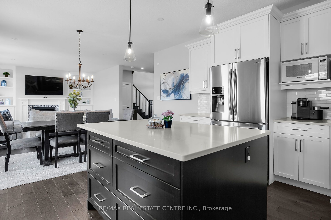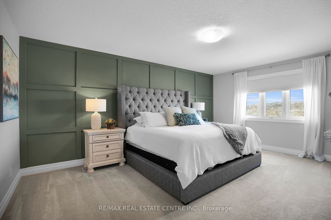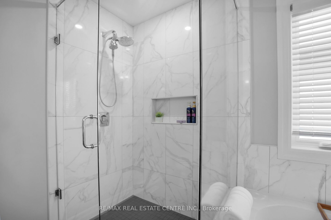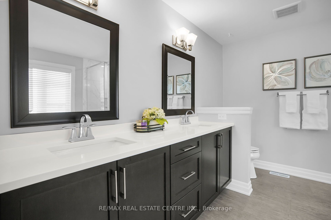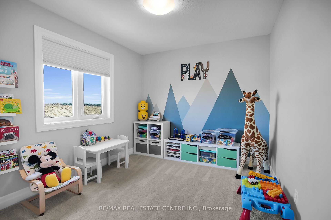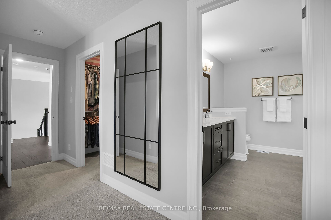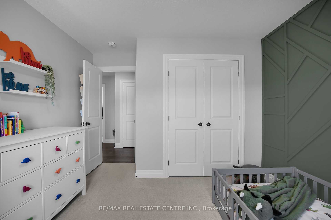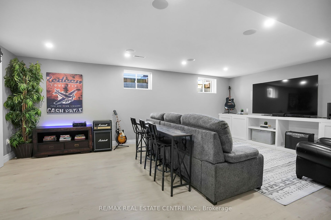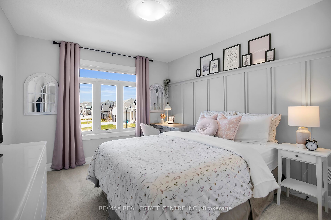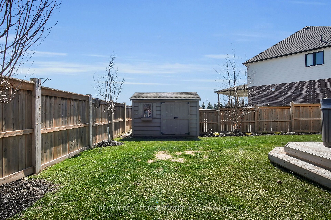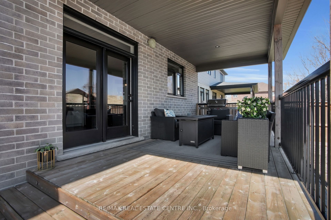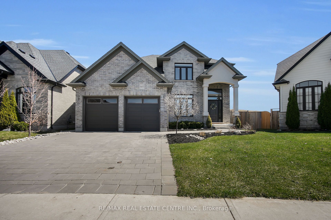
List Price: $1,149,900
1635 Sandridge Avenue, London North, N5X 0G5
- By RE/MAX REAL ESTATE CENTRE INC.
Detached|MLS - #X12095910|New
4 Bed
4 Bath
2000-2500 Sqft.
Lot Size: 38.65 x 98 Feet
Attached Garage
Price comparison with similar homes in London North
Compared to 1 similar home
-8.0% Lower↓
Market Avg. of (1 similar homes)
$1,250,000
Note * Price comparison is based on the similar properties listed in the area and may not be accurate. Consult licences real estate agent for accurate comparison
Room Information
| Room Type | Features | Level |
|---|---|---|
| Dining Room 3.7 x 3.1 m | Hardwood Floor, Picture Window, Formal Rm | Main |
| Kitchen 4.6 x 3.8 m | Stainless Steel Appl, Pantry, Quartz Counter | Main |
| Primary Bedroom 5.4 x 4 m | Broadloom, Walk-In Closet(s), 5 Pc Ensuite | Second |
| Bedroom 2 3.2 x 3.2 m | Broadloom, Window, Closet | Second |
| Bedroom 3 3.7 x 3.2 m | Broadloom, Window, Closet | Second |
| Bedroom 4 2.9 x 3.3 m | Broadloom, Window, Closet | Second |
Client Remarks
Welcome to this stunning Sussex model executive home built by Magnificent Homes located in the highly desired enclave of Fanshawe Ridge. Fanshawe Ridge is a Sifton premium neighbourhood encompassing highly rated schools, nearby trails, shopping, restaurants and ideally located within minutes of Fanshawe College, UWO, Masonville Mall and University Hospital. This lovely 2 storey family home sits on a quiet crescent and offers over 2,400 square feet of above-grade, thoughtfully designed living space presenting 4+1 bedrooms and 4 baths. As you enter into the front foyer you are greeted by the formal and elegantly designed dining room. Enjoy open concept living, at the rear of the home, featuring a family room with gorgeous hardwood flooring, gas fireplace with modern built-in bookcases and beautiful transom windows that invite in an abundance of natural sunlight. Highlights of the large custom designed chefs kitchen include quartz countertops, breakfast island, stainless steel appliances, oversized pantry and garden door walk-out to covered deck and rear yard. Convenient laundry facilities and 2 piece powder room on this level. Upper floor features a large primary retreat with walk-in closet and elegant spa-like ensuite bath complete with his/her sinks, soaker tub and stand-alone glass shower. There are three additional bedrooms that are marvellously and meticulously decorated and an additional main 4 piece bath. Fully finished lower level presents cozy recreation room with sliding barn doors that open to your very own personal gym. Additional bedroom/office on this floor along with a stylish and modern 3 piece bath. The multi-level covered rear deck is the perfect spot for morning coffee or evening glass of wine. Fully fenced yard, backing onto greenspace, features hot tub, childrens play set and garden shed. Double car garage with electric car charger. This home truly shows pride of ownership throughout and must be seen to be appreciated!
Property Description
1635 Sandridge Avenue, London North, N5X 0G5
Property type
Detached
Lot size
.50-1.99 acres
Style
2-Storey
Approx. Area
N/A Sqft
Home Overview
Last check for updates
Virtual tour
N/A
Basement information
Full,Finished
Building size
N/A
Status
In-Active
Property sub type
Maintenance fee
$N/A
Year built
--
Walk around the neighborhood
1635 Sandridge Avenue, London North, N5X 0G5Nearby Places

Shally Shi
Sales Representative, Dolphin Realty Inc
English, Mandarin
Residential ResaleProperty ManagementPre Construction
Mortgage Information
Estimated Payment
$0 Principal and Interest
 Walk Score for 1635 Sandridge Avenue
Walk Score for 1635 Sandridge Avenue

Book a Showing
Tour this home with Shally
Frequently Asked Questions about Sandridge Avenue
Recently Sold Homes in London North
Check out recently sold properties. Listings updated daily
No Image Found
Local MLS®️ rules require you to log in and accept their terms of use to view certain listing data.
No Image Found
Local MLS®️ rules require you to log in and accept their terms of use to view certain listing data.
No Image Found
Local MLS®️ rules require you to log in and accept their terms of use to view certain listing data.
No Image Found
Local MLS®️ rules require you to log in and accept their terms of use to view certain listing data.
No Image Found
Local MLS®️ rules require you to log in and accept their terms of use to view certain listing data.
No Image Found
Local MLS®️ rules require you to log in and accept their terms of use to view certain listing data.
No Image Found
Local MLS®️ rules require you to log in and accept their terms of use to view certain listing data.
No Image Found
Local MLS®️ rules require you to log in and accept their terms of use to view certain listing data.
Check out 100+ listings near this property. Listings updated daily
See the Latest Listings by Cities
1500+ home for sale in Ontario
