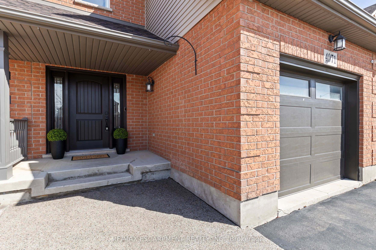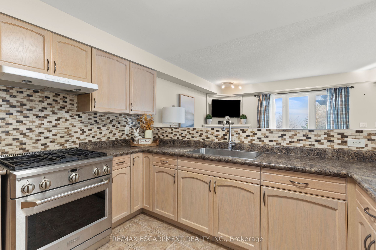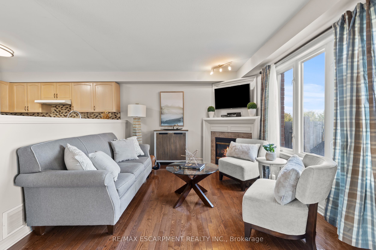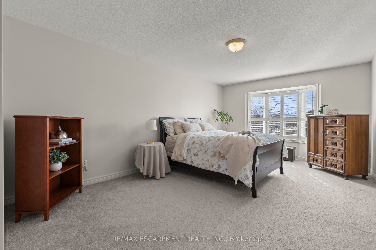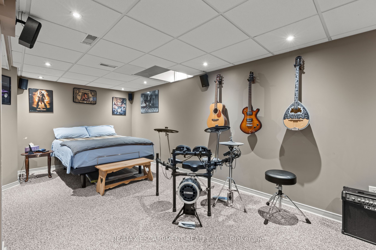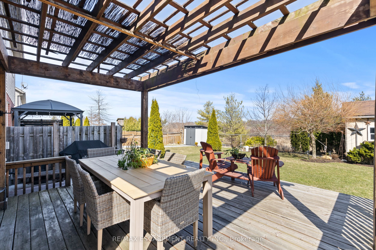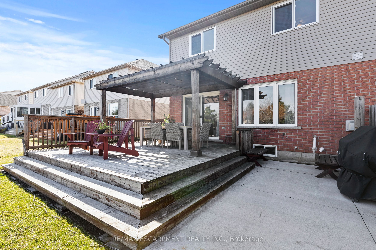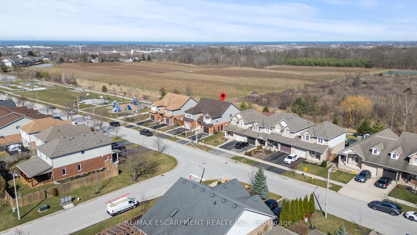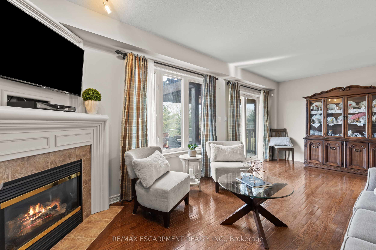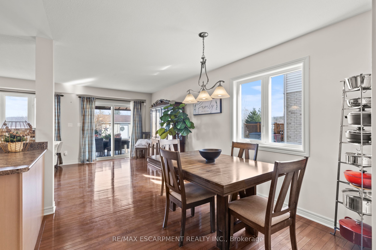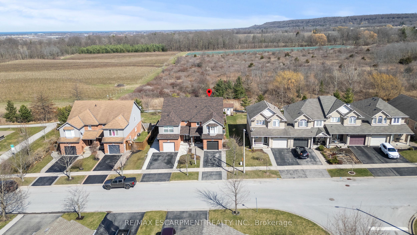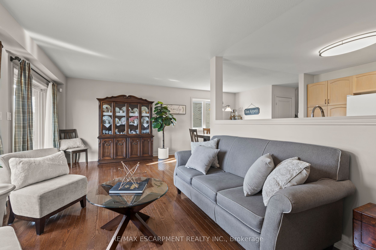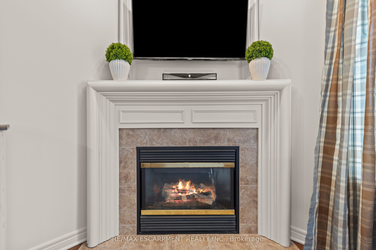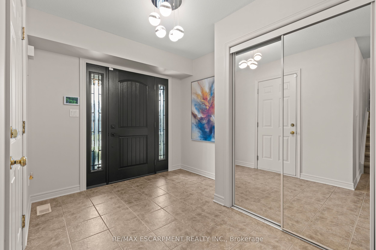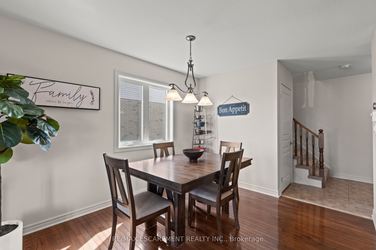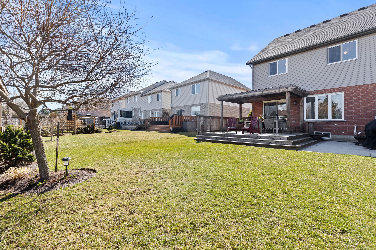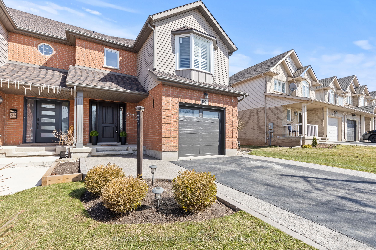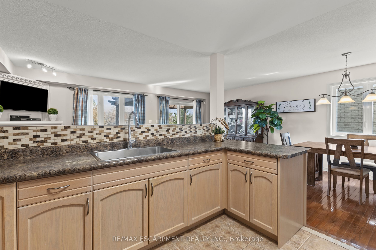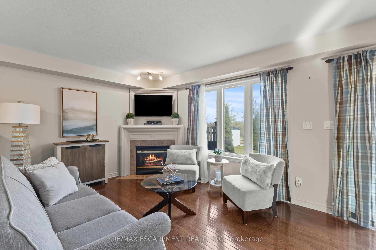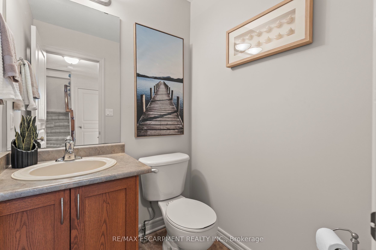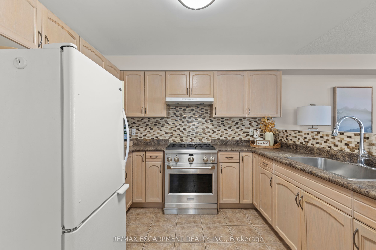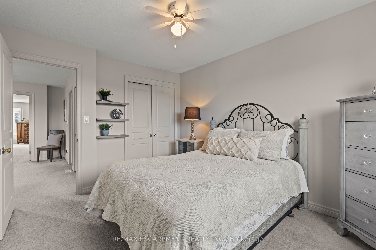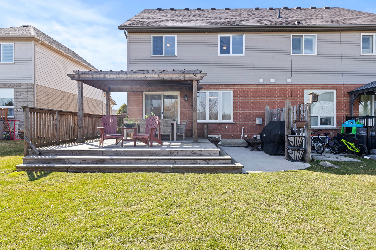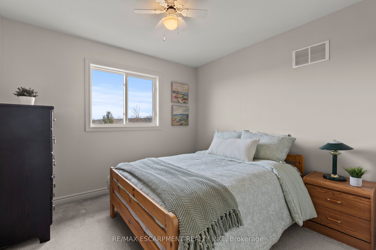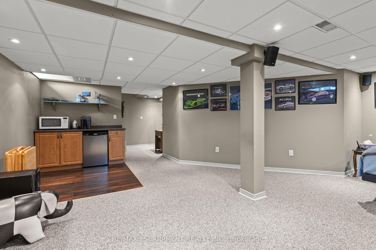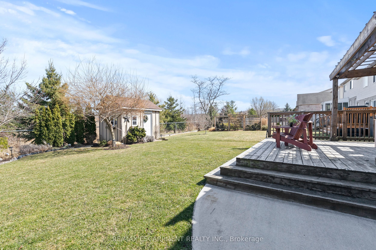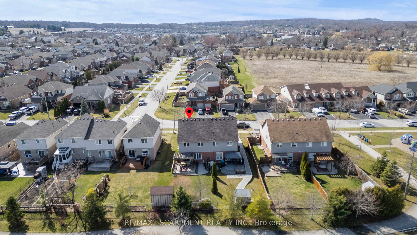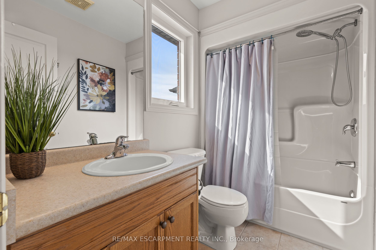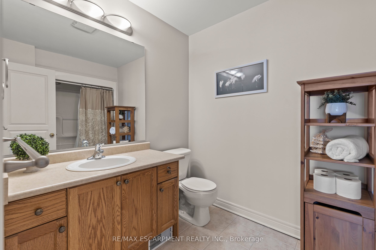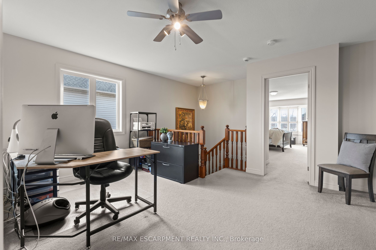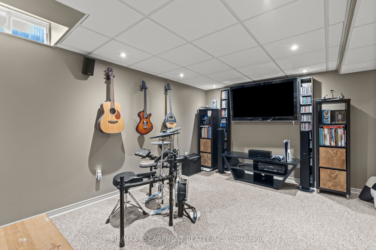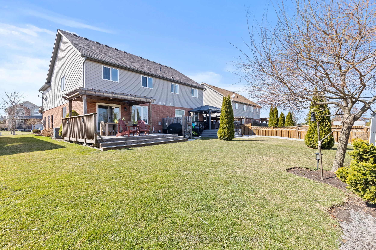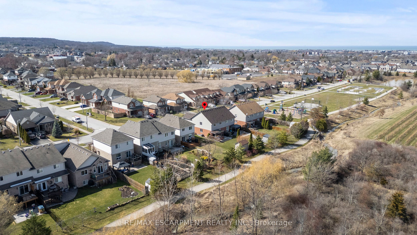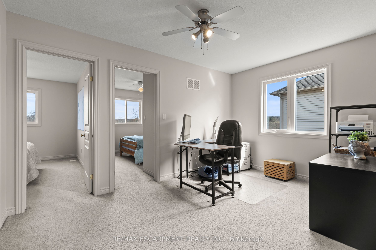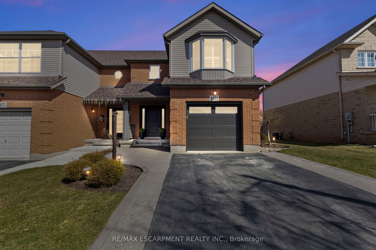
List Price: $739,900
4071 Ashby Drive, Lincoln, L3J 0G5
- By RE/MAX ESCARPMENT REALTY INC.
Semi-Detached |MLS - #X12063676|New
3 Bed
3 Bath
1500-2000 Sqft.
Attached Garage
Price comparison with similar homes in Lincoln
Compared to 1 similar home
13.8% Higher↑
Market Avg. of (1 similar homes)
$649,900
Note * Price comparison is based on the similar properties listed in the area and may not be accurate. Consult licences real estate agent for accurate comparison
Room Information
| Room Type | Features | Level |
|---|---|---|
| Living Room 6.22 x 3.38 m | Finished, Fireplace, Hardwood Floor | Main |
| Kitchen 3.35 x 2.92 m | Finished, Tile Floor | Main |
| Dining Room 2.87 x 3 m | Finished, Hardwood Floor | Main |
| Bedroom 2.92 x 3.84 m | Second | |
| Bedroom 3.2 x 3.56 m | Second | |
| Primary Bedroom 3.53 x 7.04 m | Second |
Client Remarks
Gorgeous 3-bed, 2.5-bath semi-detached home nestled on a deep, premium lot w/ no rear neighbors. The grand & spacious entrance invites you into this meticulously maintained home, featuring a convenient 2-piece powder rm & inside garage entry. Main flr offers an abundance of natural light, creating a bright & inviting atmosphere. It boasts a cozy gas fireplace, a practical & spacious kitchen equipped w/ high-end Monogram oven, & an eat-in kitchen w/ gleaming hardwood floors. Perfect for both everyday living & entertaining, this space is designed w/ comfort in mind. Upstairs, you'll find 3 large bedrms, along w/ bonus loft area - ideal for home office or addt'l living space. The main 4-pc bath serves the upstairs area, while the principal bedrm features a generous w/i closet w/ elegant, custom closet organization. Fully finished bsmt is an added bonus, offering a perfect space for relaxation or entertainment. Equipped w/ surround sound, creating the ultimate home theater experience, & also features convenient in-suite laundry. Step outside to the beautifully landscaped backyard, where you'll enjoy privacy & serenity w/ no rear neighbours. The deck off the living rm leads to a concrete patio, complete w/ gas hook-up for BBQ, making it the perfect spot for outdoor gatherings. The ample greenspace provides plenty of room for entertaining or simply relaxing. Numerous upgrades for added peace of mind, incl brand-new windows throughout, a stunning updated front entry door, & a newer garage door. The A/C is approximately 1 year old, the roof was replaced less than a yr ago, furnace is around 6 yrs old. Additionally, there is a shed for extra storage. Located in one of Beamsville's most sought-after areas, this home is close to parks, schools, & all the amenities you need. The aggregate concrete pathway at the entry, along w/ lovely landscaping, adds to the curb appeal of this turn-key home. Don't miss out on the opportunity to call this stunning property yours!
Property Description
4071 Ashby Drive, Lincoln, L3J 0G5
Property type
Semi-Detached
Lot size
< .50 acres
Style
2-Storey
Approx. Area
N/A Sqft
Home Overview
Last check for updates
Virtual tour
N/A
Basement information
Finished
Building size
N/A
Status
In-Active
Property sub type
Maintenance fee
$N/A
Year built
--
Walk around the neighborhood
4071 Ashby Drive, Lincoln, L3J 0G5Nearby Places

Shally Shi
Sales Representative, Dolphin Realty Inc
English, Mandarin
Residential ResaleProperty ManagementPre Construction
Mortgage Information
Estimated Payment
$0 Principal and Interest
 Walk Score for 4071 Ashby Drive
Walk Score for 4071 Ashby Drive

Book a Showing
Tour this home with Shally
Frequently Asked Questions about Ashby Drive
Recently Sold Homes in Lincoln
Check out recently sold properties. Listings updated daily
No Image Found
Local MLS®️ rules require you to log in and accept their terms of use to view certain listing data.
No Image Found
Local MLS®️ rules require you to log in and accept their terms of use to view certain listing data.
No Image Found
Local MLS®️ rules require you to log in and accept their terms of use to view certain listing data.
No Image Found
Local MLS®️ rules require you to log in and accept their terms of use to view certain listing data.
No Image Found
Local MLS®️ rules require you to log in and accept their terms of use to view certain listing data.
No Image Found
Local MLS®️ rules require you to log in and accept their terms of use to view certain listing data.
No Image Found
Local MLS®️ rules require you to log in and accept their terms of use to view certain listing data.
No Image Found
Local MLS®️ rules require you to log in and accept their terms of use to view certain listing data.
Check out 100+ listings near this property. Listings updated daily
See the Latest Listings by Cities
1500+ home for sale in Ontario
