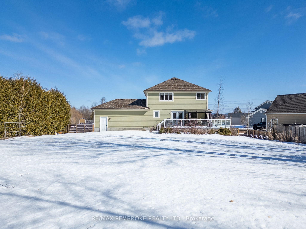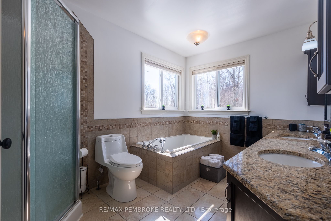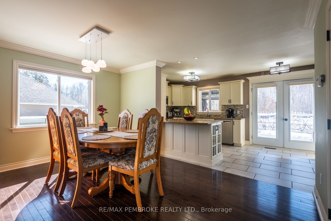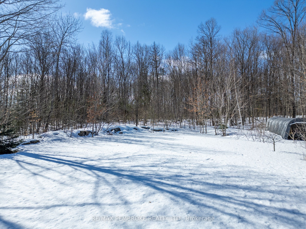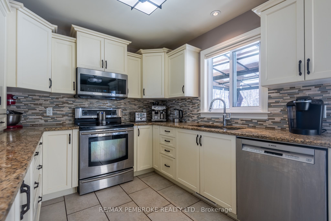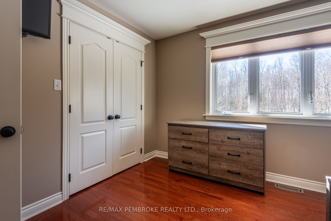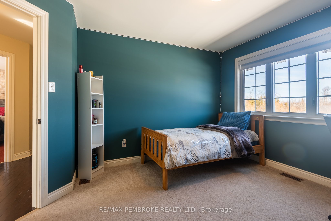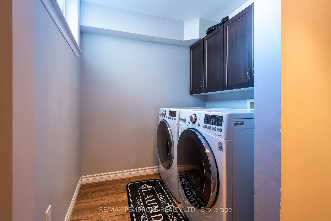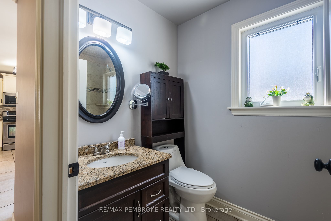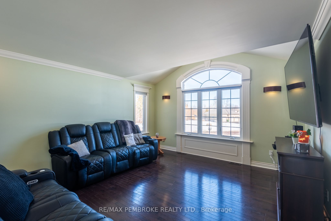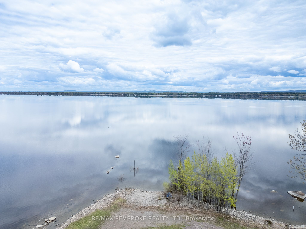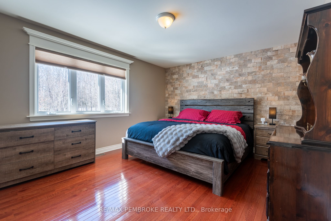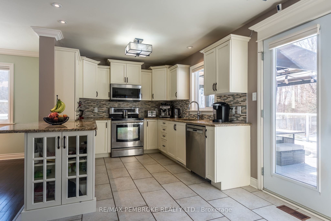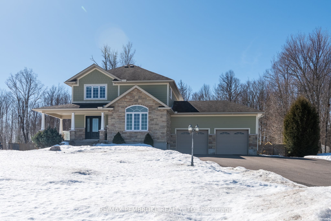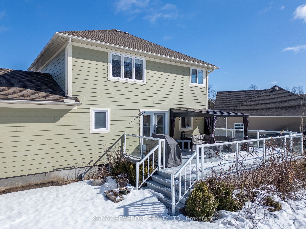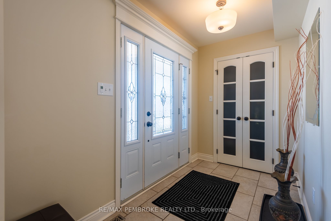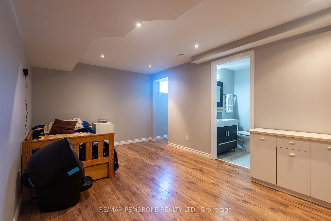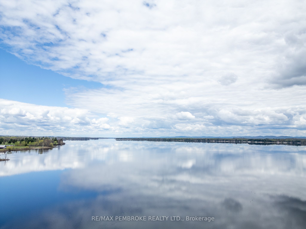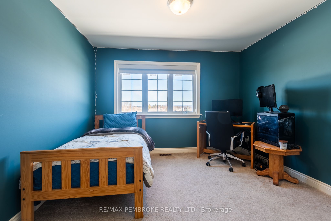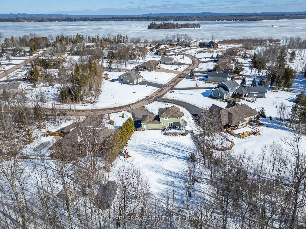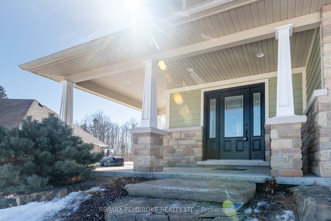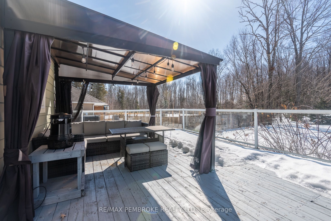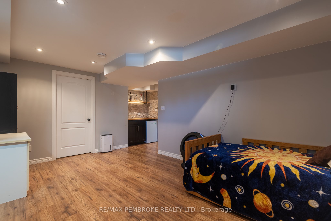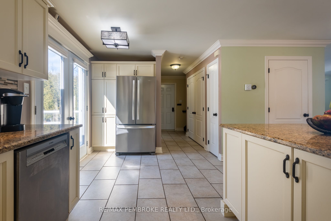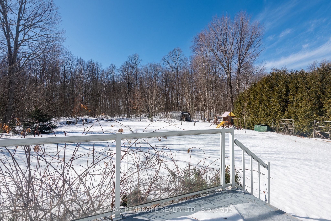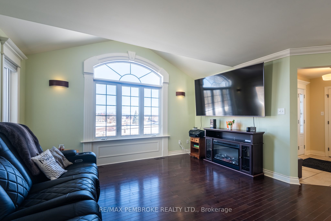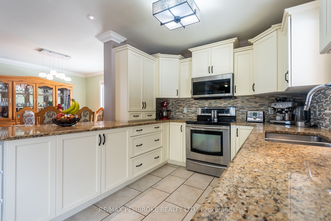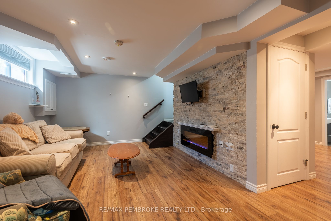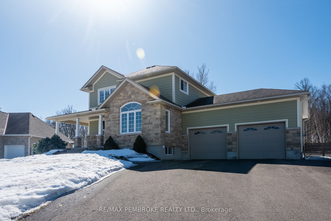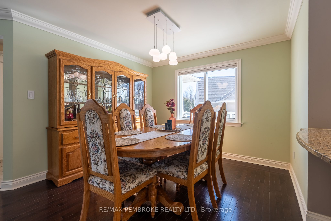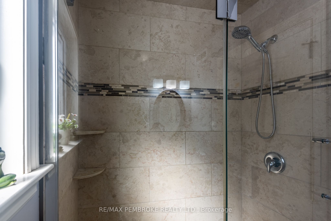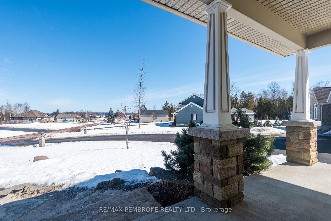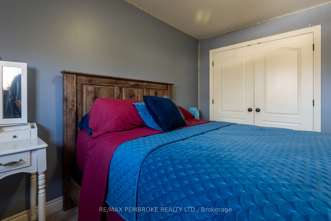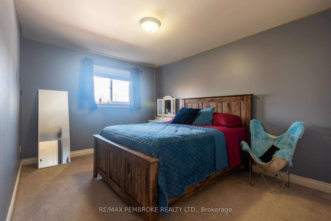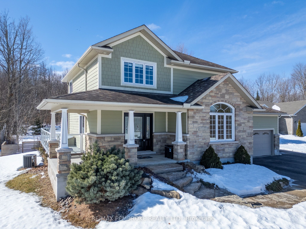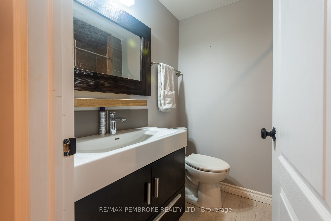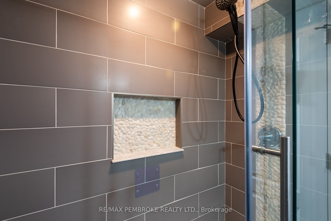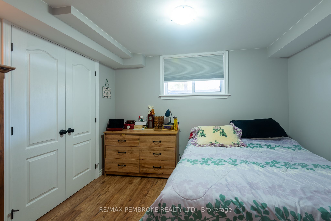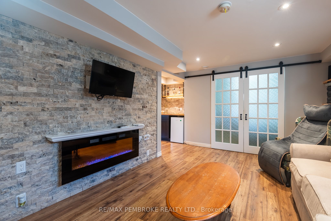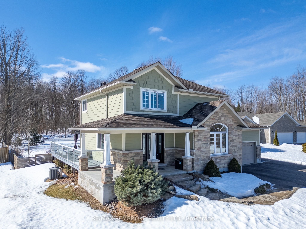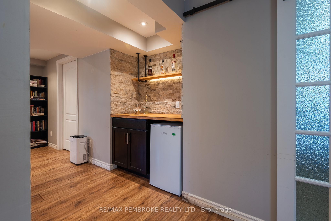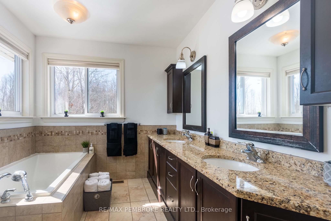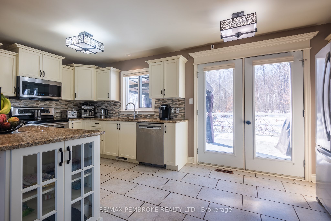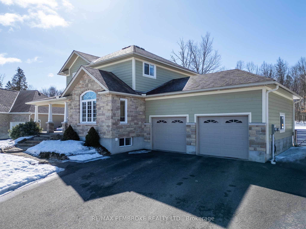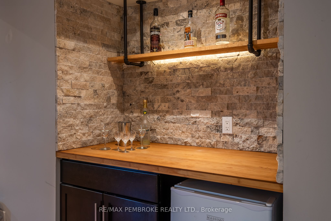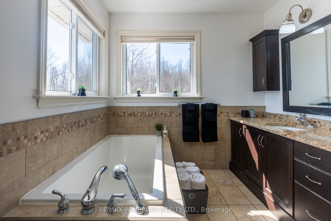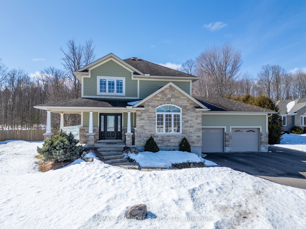
List Price: $750,000
63 Heron Drive, Laurentian Valley, K8A 8N9
- By RE/MAX PEMBROKE REALTY LTD.
Detached|MLS - #X12034489|Sold Conditional
4 Bed
3 Bath
Attached Garage
Price comparison with similar homes in Laurentian Valley
Compared to 4 similar homes
-0.7% Lower↓
Market Avg. of (4 similar homes)
$754,925
Note * Price comparison is based on the similar properties listed in the area and may not be accurate. Consult licences real estate agent for accurate comparison
Room Information
| Room Type | Features | Level |
|---|---|---|
| Living Room 4.806 x 4.319 m | Combined w/Dining, Combined w/Kitchen | Main |
| Dining Room 3.248 x 4.463 m | Combined w/Kitchen, Combined w/Living | Main |
| Kitchen 5.043 x 2.952 m | Combined w/Dining, Combined w/Dining | Main |
| Primary Bedroom 4.627 x 3.665 m | Upper | |
| Bedroom 2 3.984 x 3.145 m | Upper | |
| Bedroom 3 3.425 x 3.602 m | Upper | |
| Bedroom 4 3.296 x 2.791 m | Lower |
Client Remarks
Discover this charming two storey in the highly desired Atwater Subdivision, perfectly situated between Pembroke and Petawawa, off Golf Course Road in Laurentian Valley! This beauty sits high on Heron Drive with the Laurentian Mountains in view, and offers a unique lifestyle with shared ownership of the waterfront lot, perfect for launching small boats or jet skis and paddling along the serene shores of the Ottawa River. As you approach, a beautifully landscaped stone pathway brings you to the charming and inviting wrap-around covered porch, with northern exposure at the front, seamlessly transitioning into an eastern wrap-around that leads to a sun-drenched southern deck. The glass railing adds a modern touch, seamlessly connecting you to the private rear yarda tranquil oasis for summer gatherings or peaceful evenings under the stars. The heart of the home is the custom kitchen, featuring exquisite granite countertops, a delightful breakfast bar, and tiled backsplash. Bask in the glow of natural light pouring through the oversized picture window in the spacious living room.The main floor also showcases a full bathroom with a stylish tiled shower and a convenient entrance from the garage. The second floor boasts three generously sized bedrooms and luxurious 6-piece bath with tons of natural light. The lower level features a cozy rec room highlighted by a captivating custom bar space with stunning stonework, third full bathroom with a tiled shower, a laundry area, and a flexible gym/ office or playroom space. For added privacy, the lower level bedroom features charming barn doors that add character and create a cozy retreat. Stay worry free with the Generlink Generator. This home is not just a place to live; it's a lifestyle filled with comfort, convenience, and endless opportunities for adventure. All offers must contain a minimum 24 hour irrevocable. Seller is offering a closing bonus equivalent to the current year property tax amount payable on completion .
Property Description
63 Heron Drive, Laurentian Valley, K8A 8N9
Property type
Detached
Lot size
N/A acres
Style
2-Storey
Approx. Area
N/A Sqft
Home Overview
Last check for updates
Virtual tour
N/A
Basement information
Finished,Full
Building size
N/A
Status
In-Active
Property sub type
Maintenance fee
$N/A
Year built
--
Walk around the neighborhood
63 Heron Drive, Laurentian Valley, K8A 8N9Nearby Places

Shally Shi
Sales Representative, Dolphin Realty Inc
English, Mandarin
Residential ResaleProperty ManagementPre Construction
Mortgage Information
Estimated Payment
$0 Principal and Interest
 Walk Score for 63 Heron Drive
Walk Score for 63 Heron Drive

Book a Showing
Tour this home with Shally
Frequently Asked Questions about Heron Drive
Recently Sold Homes in Laurentian Valley
Check out recently sold properties. Listings updated daily
No Image Found
Local MLS®️ rules require you to log in and accept their terms of use to view certain listing data.
No Image Found
Local MLS®️ rules require you to log in and accept their terms of use to view certain listing data.
No Image Found
Local MLS®️ rules require you to log in and accept their terms of use to view certain listing data.
No Image Found
Local MLS®️ rules require you to log in and accept their terms of use to view certain listing data.
No Image Found
Local MLS®️ rules require you to log in and accept their terms of use to view certain listing data.
No Image Found
Local MLS®️ rules require you to log in and accept their terms of use to view certain listing data.
No Image Found
Local MLS®️ rules require you to log in and accept their terms of use to view certain listing data.
No Image Found
Local MLS®️ rules require you to log in and accept their terms of use to view certain listing data.
Check out 100+ listings near this property. Listings updated daily
See the Latest Listings by Cities
1500+ home for sale in Ontario
