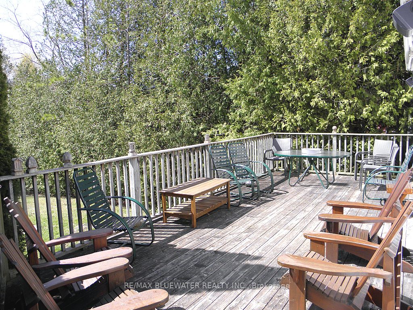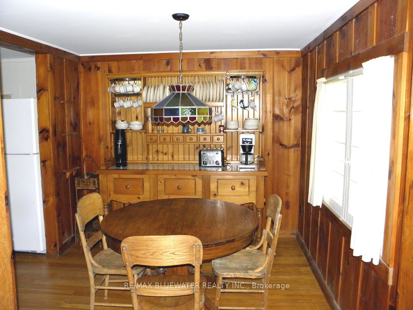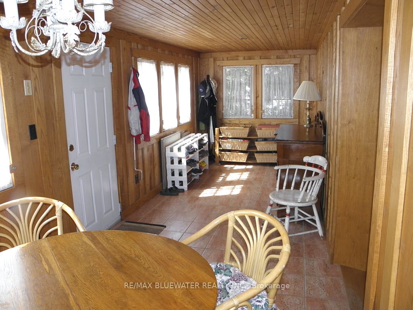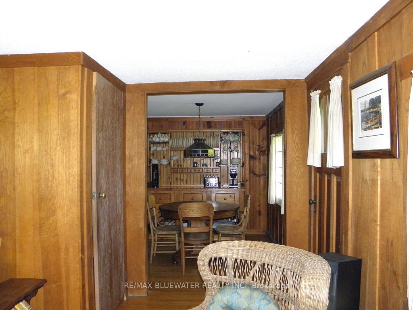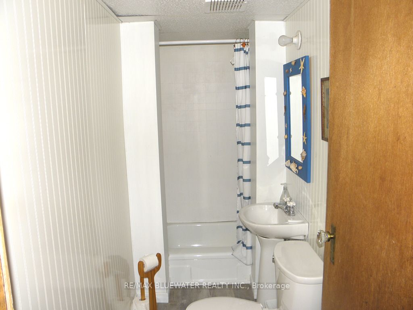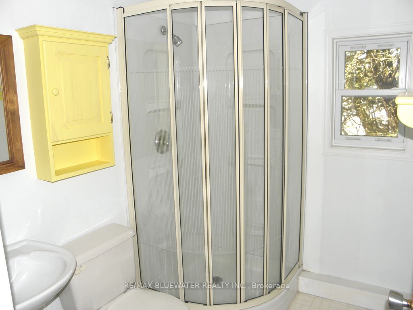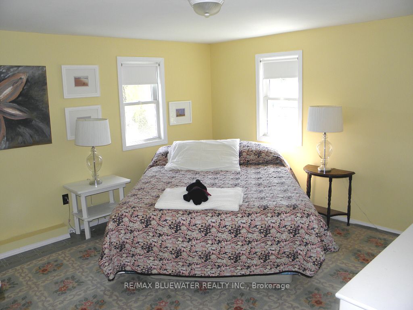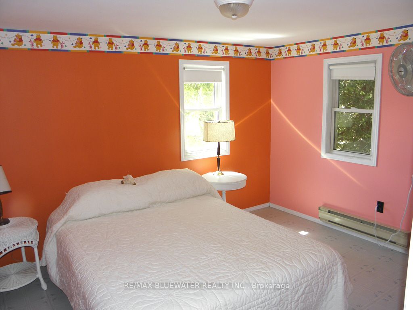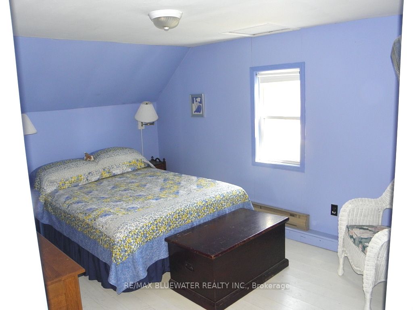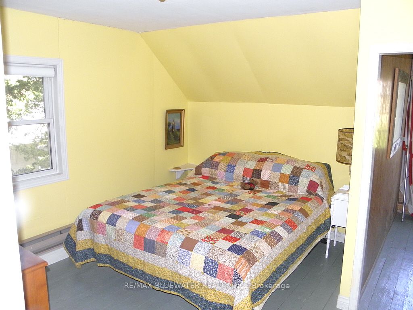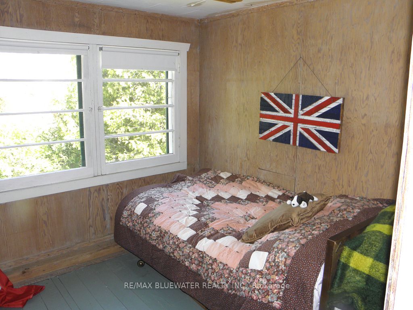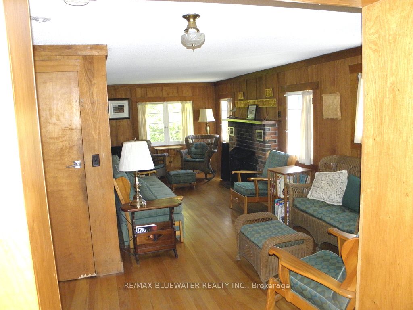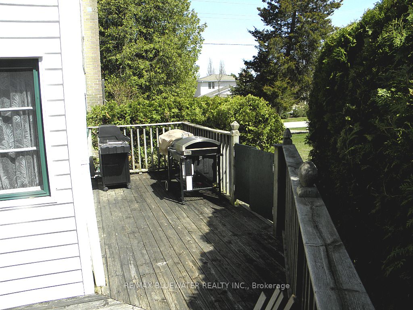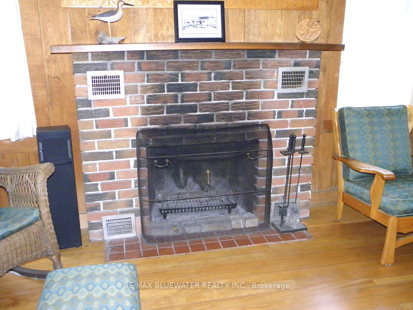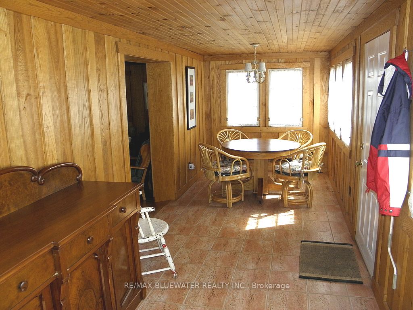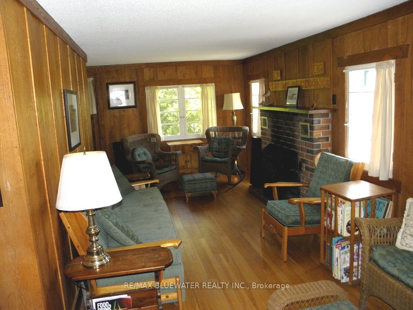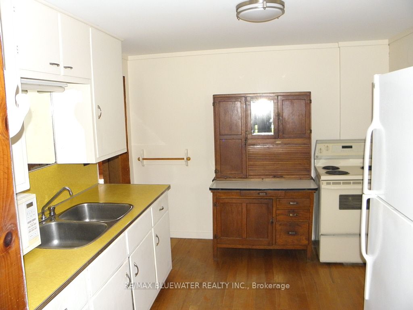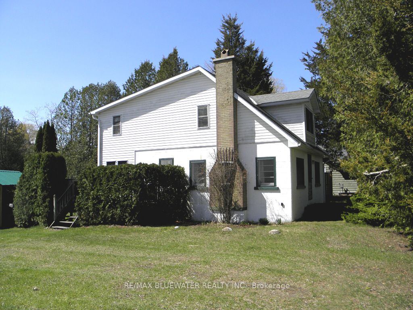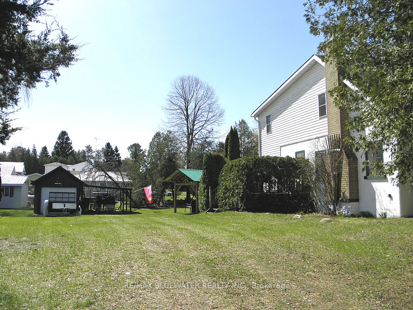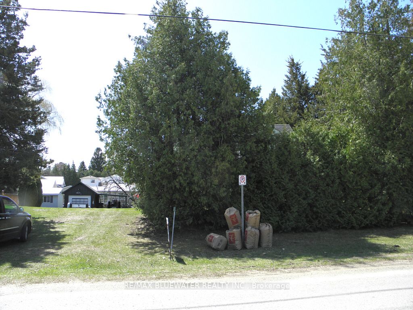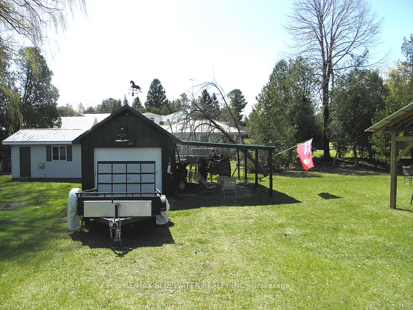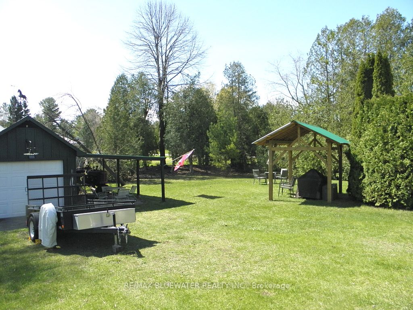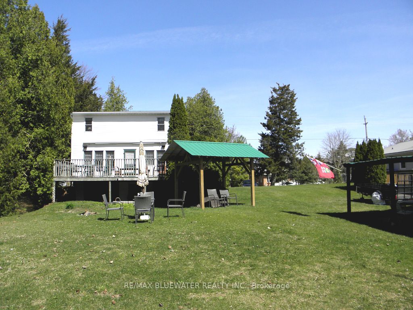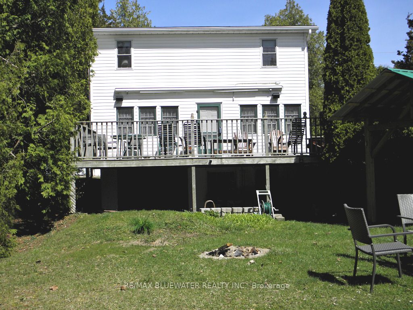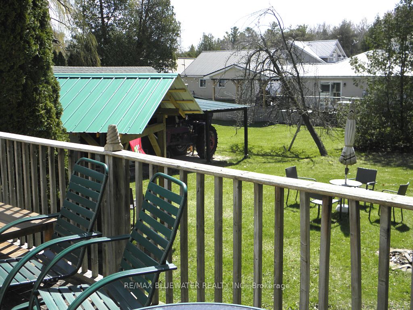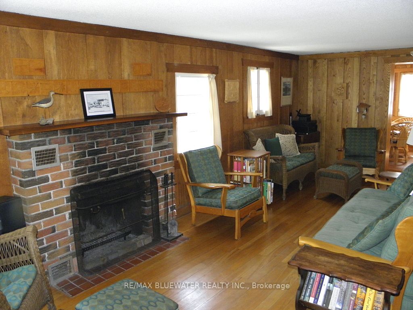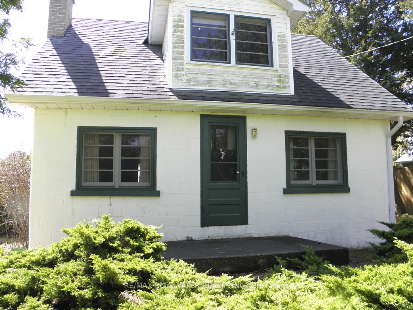
List Price: $699,900
6493 West Parkway Drive, Lambton Shores, N0N 1J2
- By RE/MAX BLUEWATER REALTY INC.
Detached|MLS - #X12092843|New
5 Bed
2 Bath
1500-2000 Sqft.
81.9 x 170.7 Feet
Detached Garage
Price comparison with similar homes in Lambton Shores
Compared to 2 similar homes
-36.3% Lower↓
Market Avg. of (2 similar homes)
$1,097,900
Note * Price comparison is based on the similar properties listed in the area and may not be accurate. Consult licences real estate agent for accurate comparison
Room Information
| Room Type | Features | Level |
|---|---|---|
| Living Room 7.09 x 2.82 m | Fireplace, Carpet Free, Open Concept | Main |
| Kitchen 3.05 x 2.97 m | Carpet Free | Main |
| Dining Room 3.05 x 2.97 m | Carpet Free | Main |
| Bedroom 3.96 x 2.97 m | Carpet Free | Second |
| Bedroom 2 5.82 x 3.48 m | Carpet Free | Second |
| Bedroom 3 3.66 x 2.92 m | Carpet Free | Second |
| Bedroom 4 3.6 x 2.92 m | Carpet Free | Second |
| Bedroom 5 3.35 x 3.07 m | Carpet Free | Second |
Client Remarks
Prime location at Ipperwash Beach, located on opposite side of the road from Lake Front homes with beach access right across the road. 5 Bedroom, 2 bathroom furnished cottage with family room addition built in 1995. Living room with brick wood burning fire place, kitchen with older cabinets is open to dining room, main floor family room addition at rear has tile floors and walk out to large deck viewing rear yard, there is a 4 piece bath with small tub on the main floor. 5 bedrooms on 2nd floor all with wood floors, drywall walls and ceiling, 4 have electric baseboard heaters, 3 have closets also a 3 piece bath with shower on second floor, both baths have electric baseboard heaters. There is a full unfinished basement 6' 6" high with inside and outside access, has concrete floor with potential hook up for future laundry. Hydro panel is 100 amp w/breakers, the Cottage is in good condition. Exterior is painted concrete block and vinyl siding, roof shingles are older. There is a 25 x 12 foot rear deck and a 15' 6' x 6' 6" side deck overlooking rear lot with 12' x 6' metal bar-b-que area and several mature trees. There is a 24' 6" x 12' garage with a 24' x 13' foot lean ideal storage for the beach toys all located on a paved road. 100 amp hydro service with breakers, fibre hi-speed internet is available and natural gas runs down the road. Several public golf courses within 15 minutes. Located less than an hour from London or Bluewater bridge in Sarnia, shopping in Forest 10 minutes and 15 minutes to night life in Grand Bend. Quick possession is available. Ready to move in and enjoy the great sand beach and fantastic sunsets over Lake Huron!
Property Description
6493 West Parkway Drive, Lambton Shores, N0N 1J2
Property type
Detached
Lot size
N/A acres
Style
2-Storey
Approx. Area
N/A Sqft
Home Overview
Last check for updates
Virtual tour
N/A
Basement information
Full,Walk-Out
Building size
N/A
Status
In-Active
Property sub type
Maintenance fee
$N/A
Year built
2024
Walk around the neighborhood
6493 West Parkway Drive, Lambton Shores, N0N 1J2Nearby Places

Shally Shi
Sales Representative, Dolphin Realty Inc
English, Mandarin
Residential ResaleProperty ManagementPre Construction
Mortgage Information
Estimated Payment
$0 Principal and Interest
 Walk Score for 6493 West Parkway Drive
Walk Score for 6493 West Parkway Drive

Book a Showing
Tour this home with Shally
Frequently Asked Questions about West Parkway Drive
Recently Sold Homes in Lambton Shores
Check out recently sold properties. Listings updated daily
No Image Found
Local MLS®️ rules require you to log in and accept their terms of use to view certain listing data.
No Image Found
Local MLS®️ rules require you to log in and accept their terms of use to view certain listing data.
No Image Found
Local MLS®️ rules require you to log in and accept their terms of use to view certain listing data.
No Image Found
Local MLS®️ rules require you to log in and accept their terms of use to view certain listing data.
No Image Found
Local MLS®️ rules require you to log in and accept their terms of use to view certain listing data.
No Image Found
Local MLS®️ rules require you to log in and accept their terms of use to view certain listing data.
No Image Found
Local MLS®️ rules require you to log in and accept their terms of use to view certain listing data.
No Image Found
Local MLS®️ rules require you to log in and accept their terms of use to view certain listing data.
Check out 100+ listings near this property. Listings updated daily
See the Latest Listings by Cities
1500+ home for sale in Ontario

