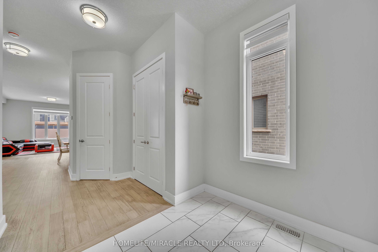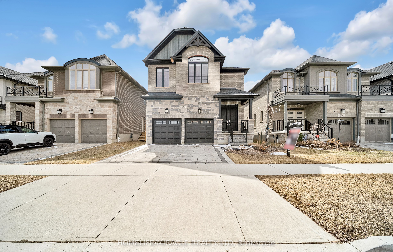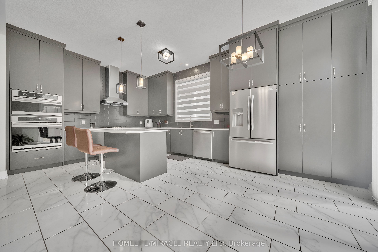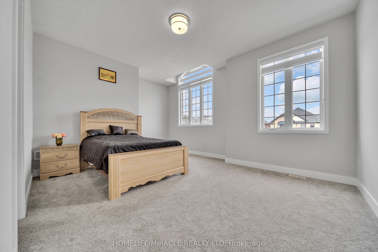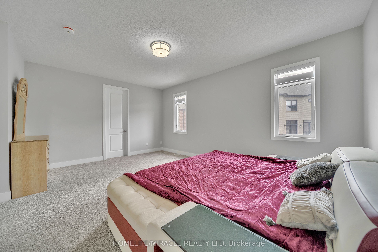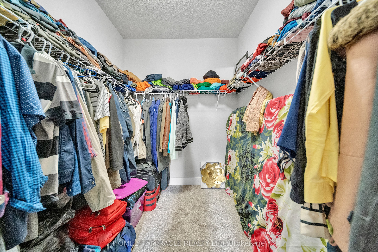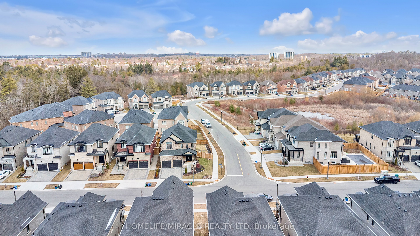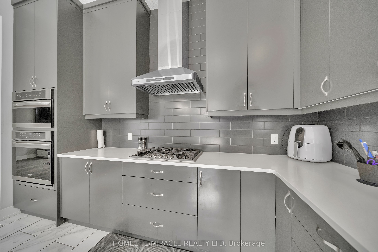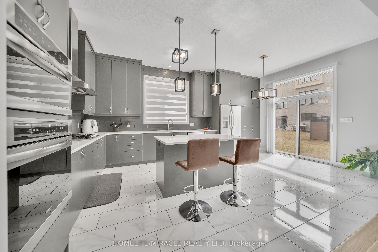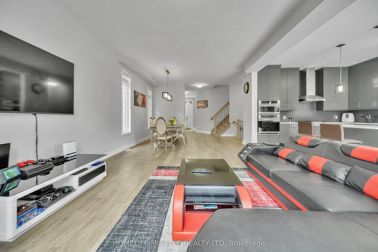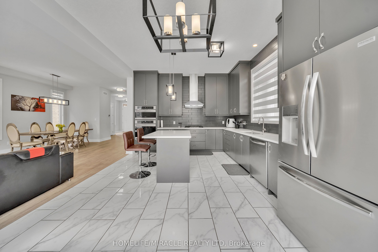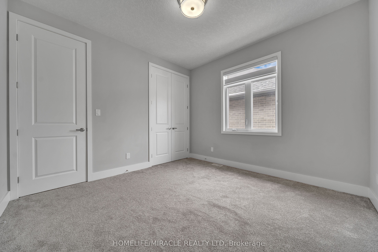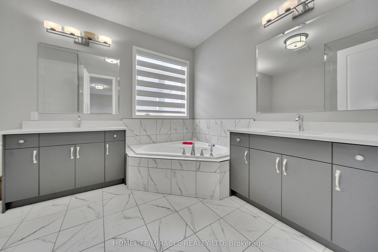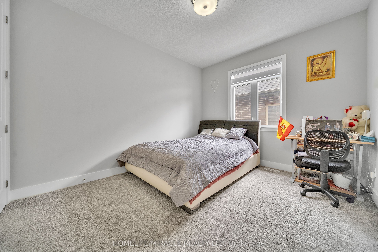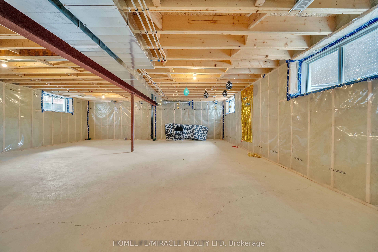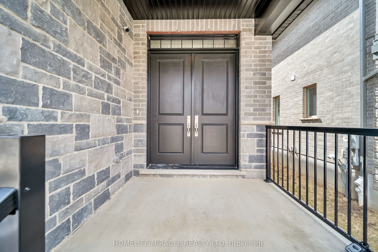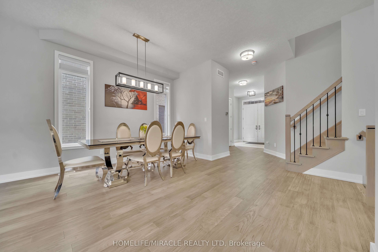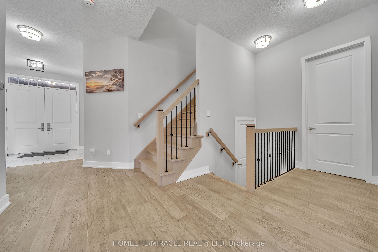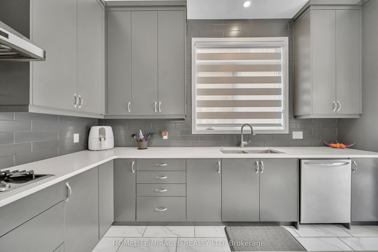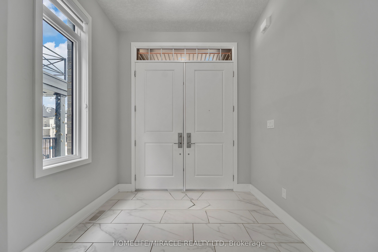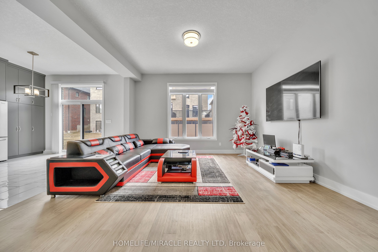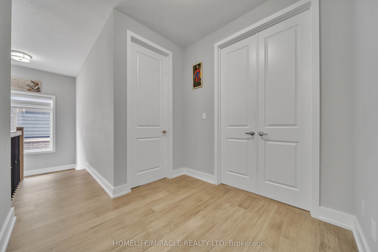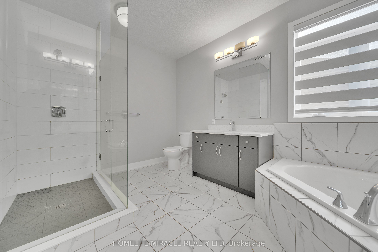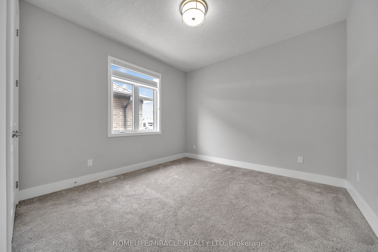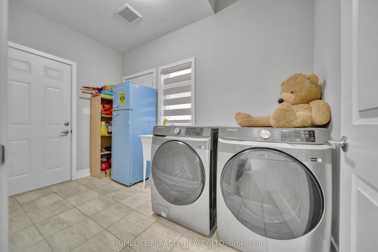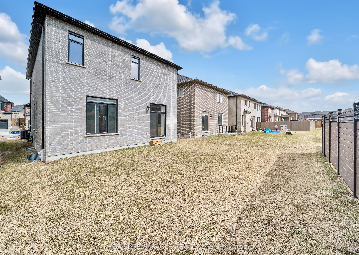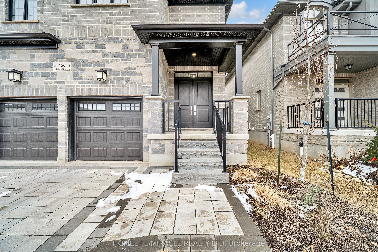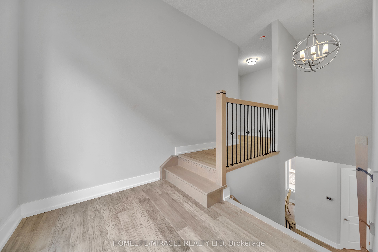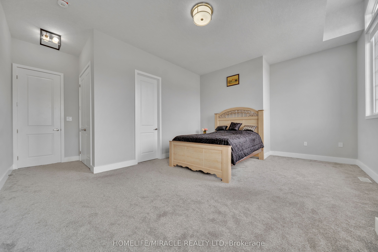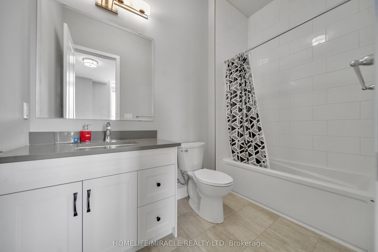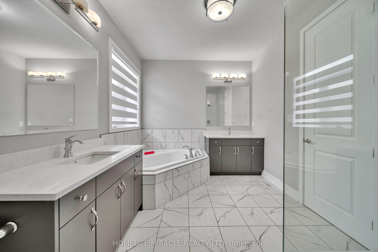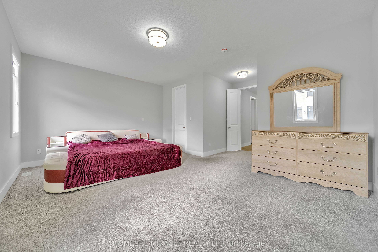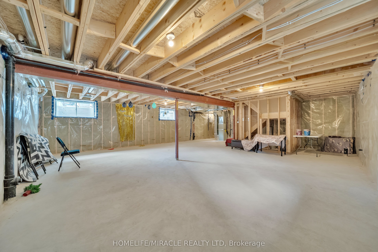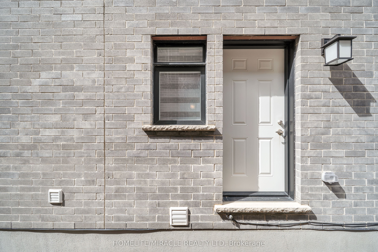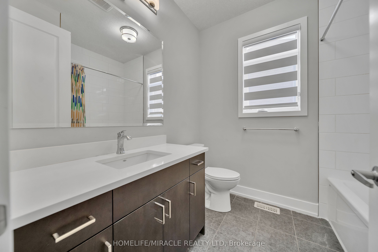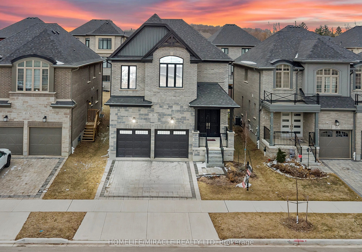
List Price: $1,370,000
36 Hollybrook Trail, Kitchener, N2R 0M5
- By HOMELIFE/MIRACLE REALTY LTD
Detached|MLS - #X12045483|New
4 Bed
4 Bath
2500-3000 Sqft.
Attached Garage
Price comparison with similar homes in Kitchener
Compared to 36 similar homes
12.4% Higher↑
Market Avg. of (36 similar homes)
$1,218,419
Note * Price comparison is based on the similar properties listed in the area and may not be accurate. Consult licences real estate agent for accurate comparison
Client Remarks
Step into this 2022 built stunning residence, where modern design and everyday practicality blend seamlessly. Still under the protection of Tarion warranty, this home offers towering 10-foot ceilings on the main floor and 9-foot ceilings throughout the second level, The thoughtfully designed main floor includes lavish living area along with designated dining and breakfast areas, making it perfect for both family life and entertaining. Premium features include upgraded 8-foot doors, a welcoming double door front entrance, recessed lighting, and striking extravagant fixtures that add a touch of elegance. For the culinary enthusiast, the gourmet kitchen is a standout feature. It comes fully equipped with a built-in cooktop, wall-mounted oven and microwave, custom range hood, and high-end countertops. The large island with storage serves as the centerpiece, while deep upper taller cabinets provide generous storage space. Custom-designed drawers for pots and pans and soft-close mechanisms combine style with practicality. Upstairs, the home boasts four generously sized bedrooms with high ceilings. The layout includes three full bathrooms, with the master suite featuring an ensuite equipped with a glass-enclosed shower and a deep soaking tub, offering a spa-like experience. The expansive basement with larger windows and high ceilings presents endless possibilities with separate entrance from the builder. A 3-piece rough-in bath is already in place, allowing you to create your ideal additional living space. Perfectly located just a short walk from JW Gerth Elementary School and picturesque walking trails, this home offers a rare combination of luxury, functionality, and a prime location. Seize the opportunity to make it yours today!
Property Description
36 Hollybrook Trail, Kitchener, N2R 0M5
Property type
Detached
Lot size
N/A acres
Style
2-Storey
Approx. Area
N/A Sqft
Home Overview
Last check for updates
Virtual tour
N/A
Basement information
Full
Building size
N/A
Status
In-Active
Property sub type
Maintenance fee
$N/A
Year built
--
Walk around the neighborhood
36 Hollybrook Trail, Kitchener, N2R 0M5Nearby Places

Shally Shi
Sales Representative, Dolphin Realty Inc
English, Mandarin
Residential ResaleProperty ManagementPre Construction
Mortgage Information
Estimated Payment
$0 Principal and Interest
 Walk Score for 36 Hollybrook Trail
Walk Score for 36 Hollybrook Trail

Book a Showing
Tour this home with Shally
Frequently Asked Questions about Hollybrook Trail
Recently Sold Homes in Kitchener
Check out recently sold properties. Listings updated daily
No Image Found
Local MLS®️ rules require you to log in and accept their terms of use to view certain listing data.
No Image Found
Local MLS®️ rules require you to log in and accept their terms of use to view certain listing data.
No Image Found
Local MLS®️ rules require you to log in and accept their terms of use to view certain listing data.
No Image Found
Local MLS®️ rules require you to log in and accept their terms of use to view certain listing data.
No Image Found
Local MLS®️ rules require you to log in and accept their terms of use to view certain listing data.
No Image Found
Local MLS®️ rules require you to log in and accept their terms of use to view certain listing data.
No Image Found
Local MLS®️ rules require you to log in and accept their terms of use to view certain listing data.
No Image Found
Local MLS®️ rules require you to log in and accept their terms of use to view certain listing data.
Check out 100+ listings near this property. Listings updated daily
See the Latest Listings by Cities
1500+ home for sale in Ontario
