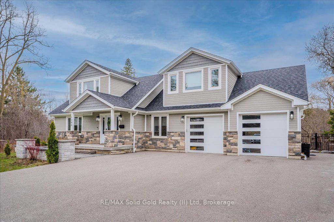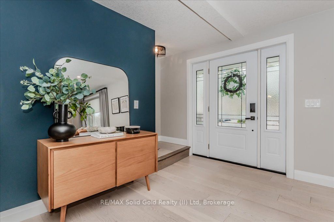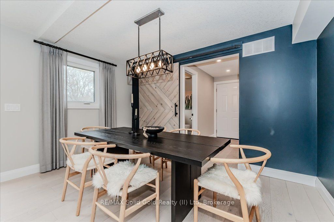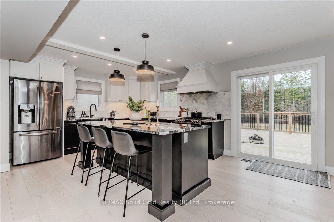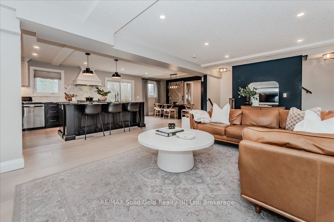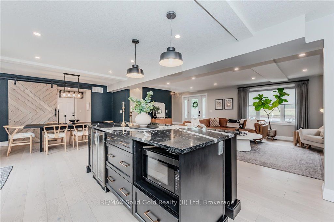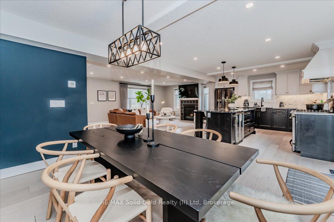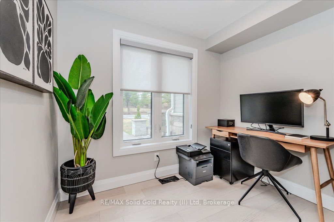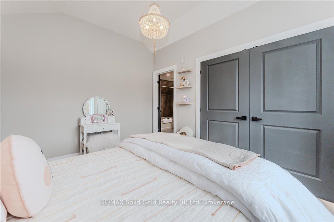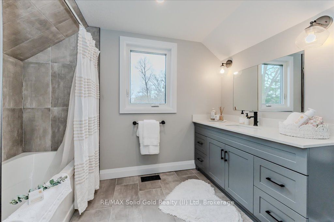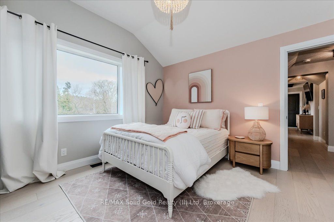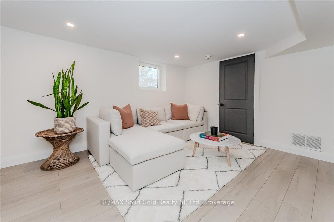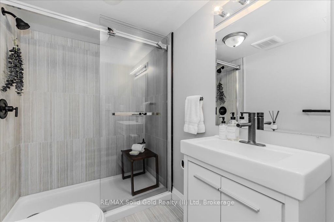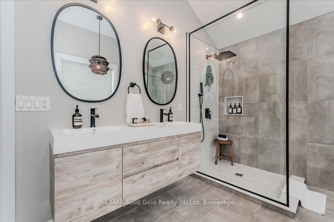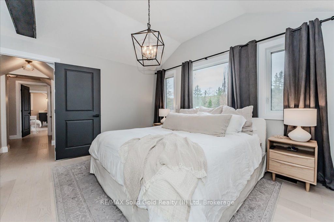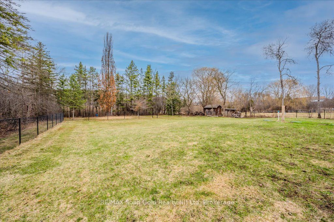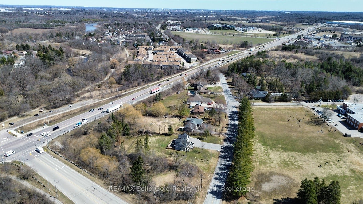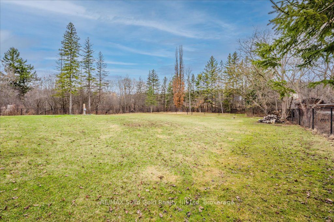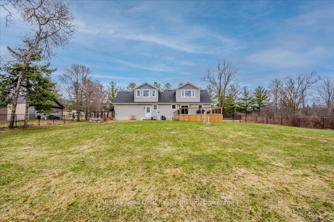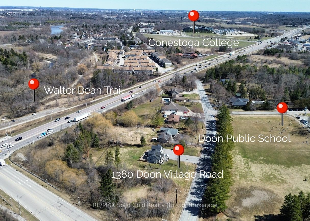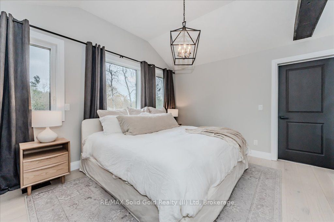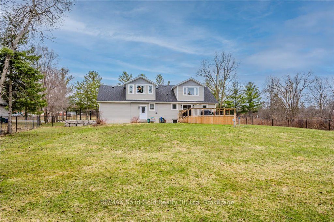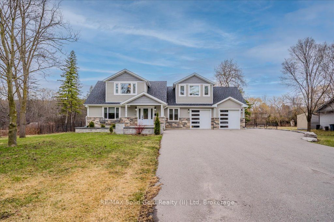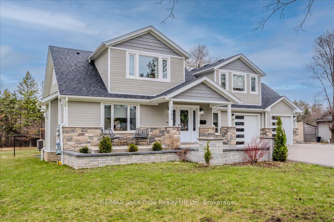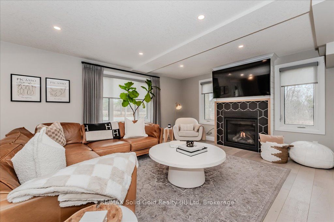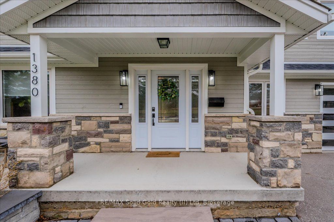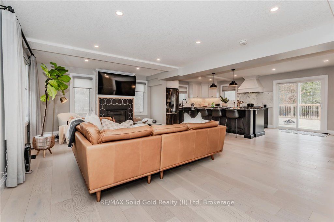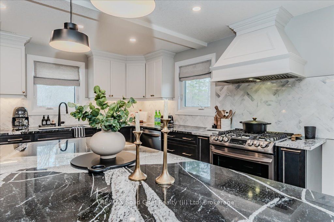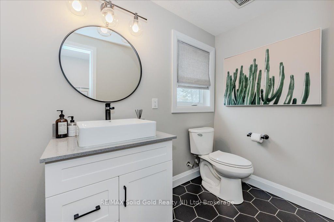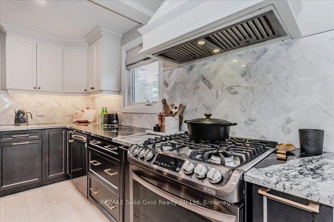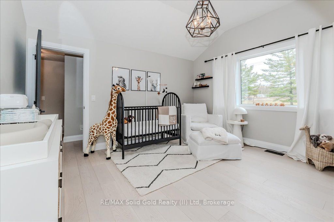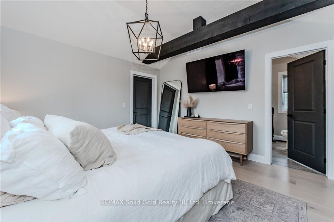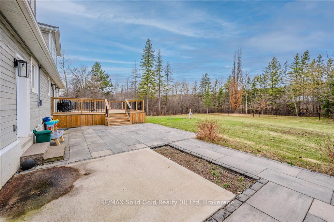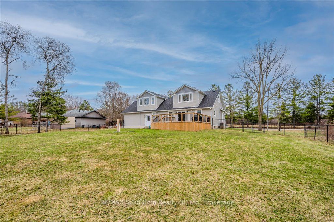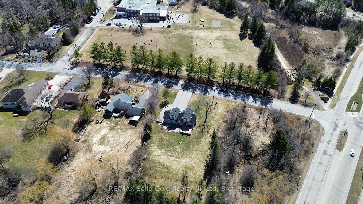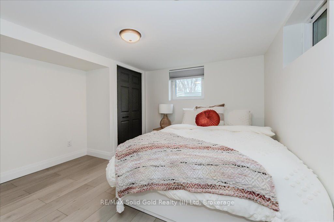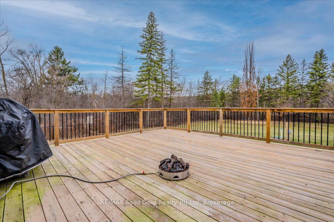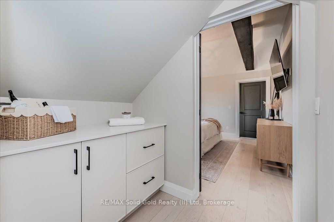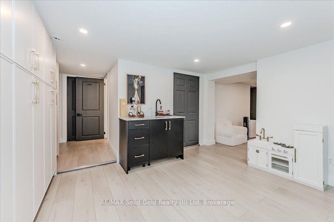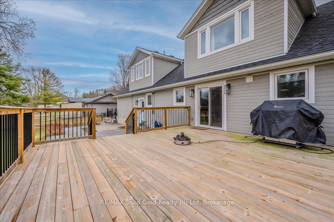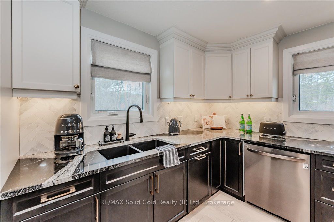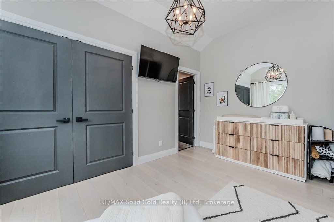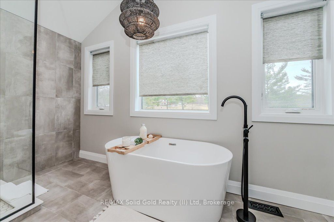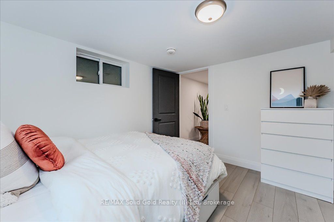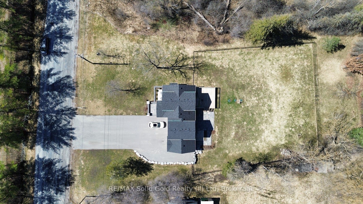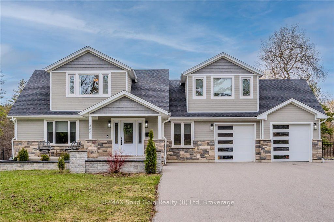
List Price: $1,525,000
1380 Doon Village Road, Kitchener, N2P 1A5
- By RE/MAX Solid Gold Realty (II) Ltd
Detached|MLS - #X12057096|New
4 Bed
4 Bath
Attached Garage
Price comparison with similar homes in Kitchener
Compared to 37 similar homes
25.6% Higher↑
Market Avg. of (37 similar homes)
$1,213,730
Note * Price comparison is based on the similar properties listed in the area and may not be accurate. Consult licences real estate agent for accurate comparison
Room Information
| Room Type | Features | Level |
|---|---|---|
| Dining Room 3.84 x 4.5 m | Main | |
| Kitchen 3.84 x 3.61 m | Main | |
| Living Room 4.27 x 7.21 m | Main | |
| Bedroom 4.22 x 3.61 m | Second | |
| Bedroom 3.73 x 3.33 m | Second | |
| Primary Bedroom 3.89 x 3.99 m | Second | |
| Bedroom 3.48 x 3.4 m | Basement |
Client Remarks
You know the house you wait for? The one that's completely renovated top to bottom, and finally a new house that isn't on a postage stamp lot? Well, look no further. This stunning, upgraded, luxurious home is built in the sought after neighbourhood of Doon, with an acre of property, leaving you to feel like you're at the cottage, when you're at home. Let the dog outside to run around, buy the tractor you've been eyeing up and have your campfire nights with friends in the beautifully landscaped backyard. This home features a show-stopping exterior, and the long, newer driveway with parking for 10 cars. Once you enter the house you will love the open concept main floor with beautiful sightlines of trees, and nature through all of the windows. The spacious living room, anchored by a beautiful gas fireplace, invites you to relax and unwind. The chef inspired kitchen is truly a showstopper, featuring sleek black stainless steel appliances, including a built-in bar fridge, luxurious cabinetry, and gleaming granite countertops. The large island is perfect for hosting friends or enjoying casual meals, and the expansive dining area makes every gathering feel special. Need a quiet space to work from home? The main floor also offers a private office, with an adjacent powder room that adds an extra level of convenience and privacy. Upstairs, three spacious bedrooms greet you, each with soaring cathedral ceilings that create an open, airy feel. Two of the bedrooms share a thoughtfully designed Jack and Jill bathroom. The primary suite is a true sanctuary, complete with a luxurious bathroom featuring double vanities, a rainfall shower for a spa-like experience, and a roomy walk-in closet plus coveted upper laundry. The basement is the ideal retreat or guest suite, offering a wet bar for effortless entertaining, ample storage, and custom built-in cabinetry, a full bedroom and bathroom. Enjoy nearby trails, shopping, Conestoga College, and schools. This home truly has it all!
Property Description
1380 Doon Village Road, Kitchener, N2P 1A5
Property type
Detached
Lot size
.50-1.99 acres
Style
2-Storey
Approx. Area
N/A Sqft
Home Overview
Basement information
Walk-Up,Finished
Building size
N/A
Status
In-Active
Property sub type
Maintenance fee
$N/A
Year built
2025
Walk around the neighborhood
1380 Doon Village Road, Kitchener, N2P 1A5Nearby Places

Shally Shi
Sales Representative, Dolphin Realty Inc
English, Mandarin
Residential ResaleProperty ManagementPre Construction
Mortgage Information
Estimated Payment
$0 Principal and Interest
 Walk Score for 1380 Doon Village Road
Walk Score for 1380 Doon Village Road

Book a Showing
Tour this home with Shally
Frequently Asked Questions about Doon Village Road
Recently Sold Homes in Kitchener
Check out recently sold properties. Listings updated daily
No Image Found
Local MLS®️ rules require you to log in and accept their terms of use to view certain listing data.
No Image Found
Local MLS®️ rules require you to log in and accept their terms of use to view certain listing data.
No Image Found
Local MLS®️ rules require you to log in and accept their terms of use to view certain listing data.
No Image Found
Local MLS®️ rules require you to log in and accept their terms of use to view certain listing data.
No Image Found
Local MLS®️ rules require you to log in and accept their terms of use to view certain listing data.
No Image Found
Local MLS®️ rules require you to log in and accept their terms of use to view certain listing data.
No Image Found
Local MLS®️ rules require you to log in and accept their terms of use to view certain listing data.
No Image Found
Local MLS®️ rules require you to log in and accept their terms of use to view certain listing data.
Check out 100+ listings near this property. Listings updated daily
See the Latest Listings by Cities
1500+ home for sale in Ontario
