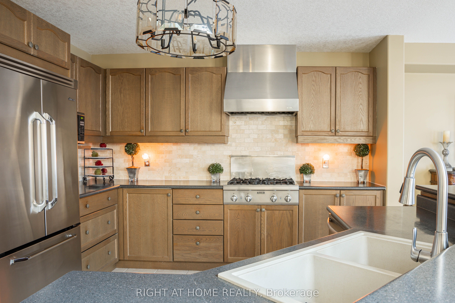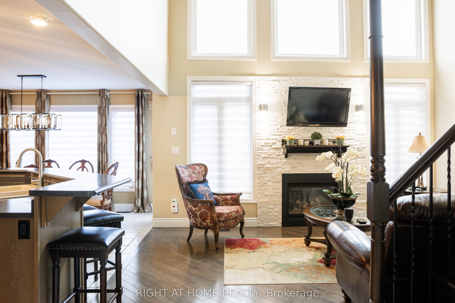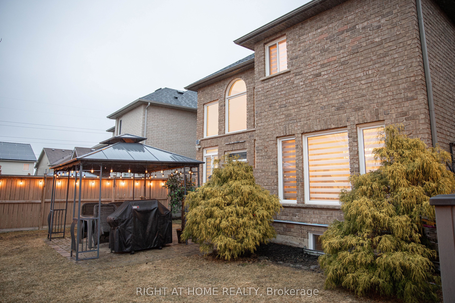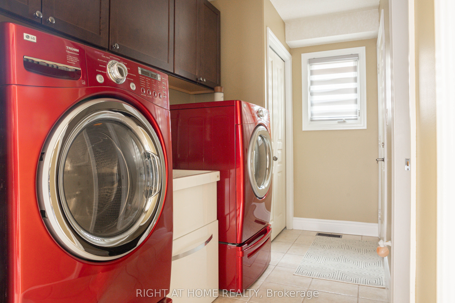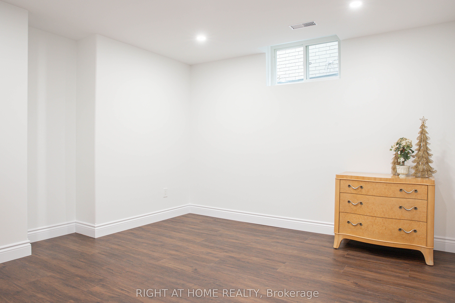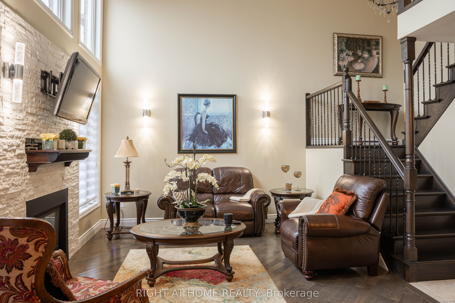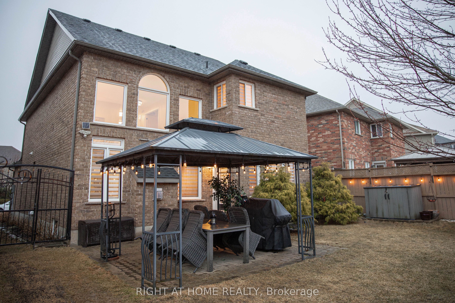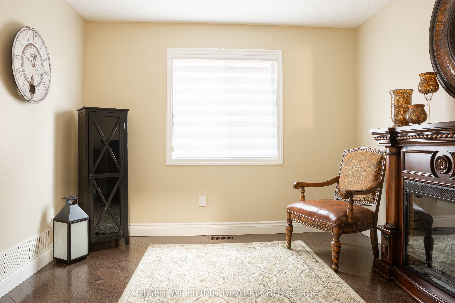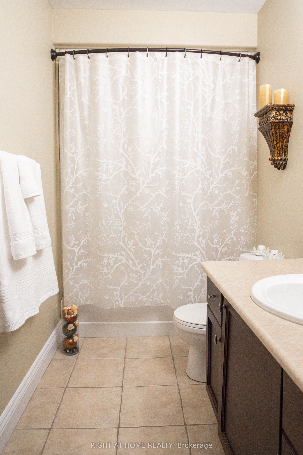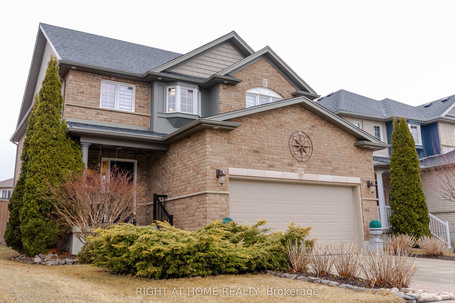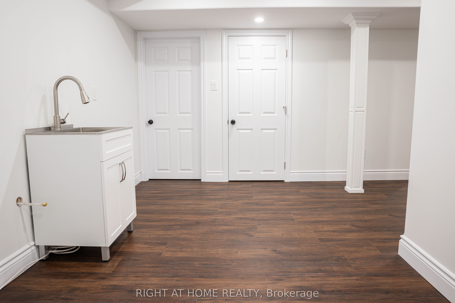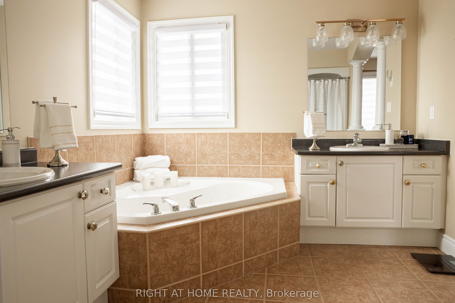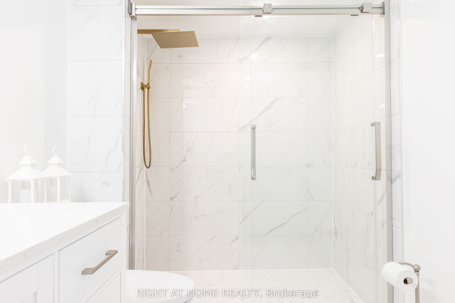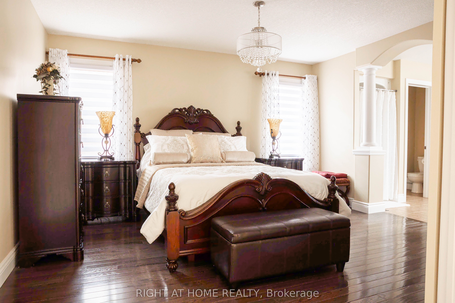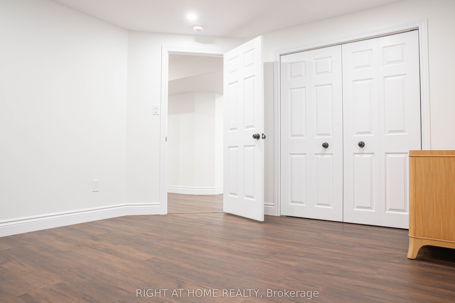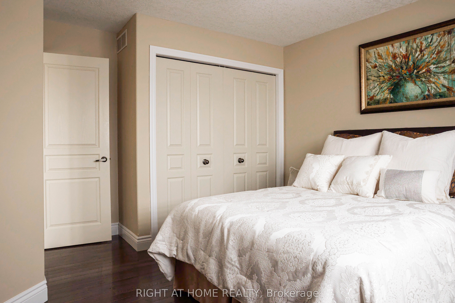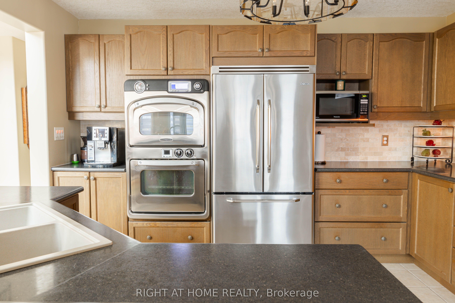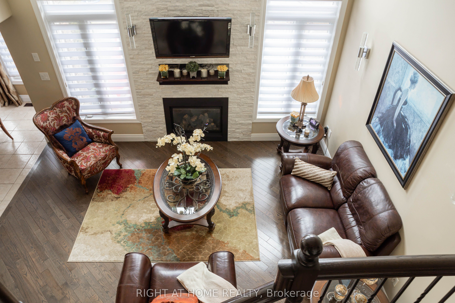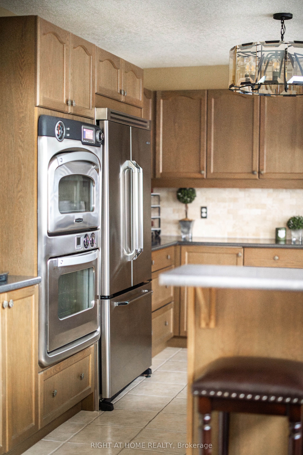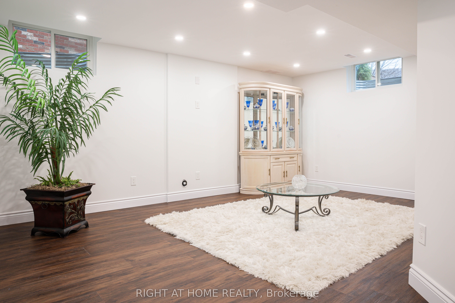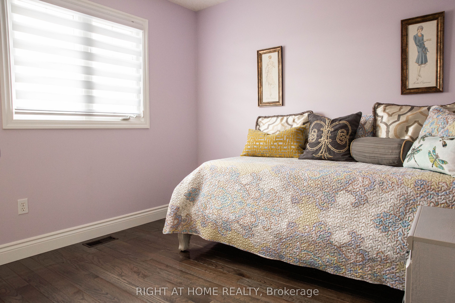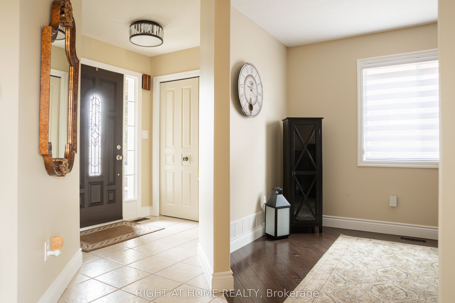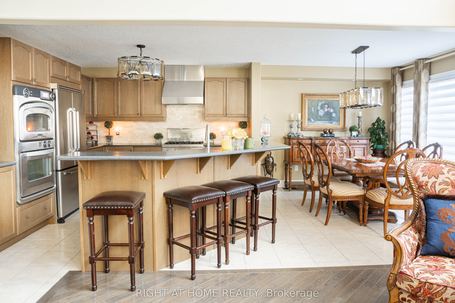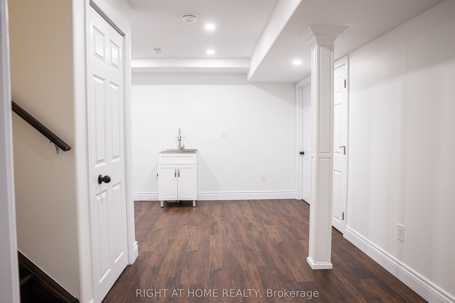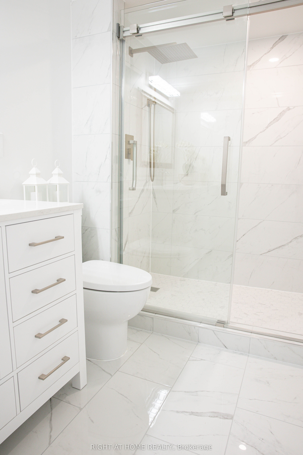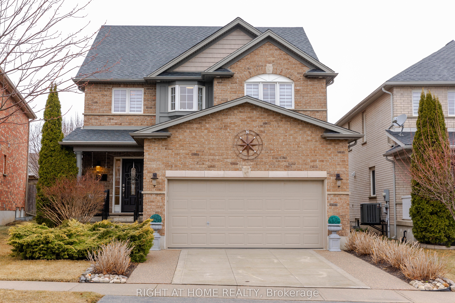
List Price: $1,270,000
118 Banffshire Street, Kitchener, N2R 1X1
- By RIGHT AT HOME REALTY
Detached|MLS - #X12054024|New
4 Bed
4 Bath
Attached Garage
Price comparison with similar homes in Kitchener
Compared to 36 similar homes
4.0% Higher↑
Market Avg. of (36 similar homes)
$1,221,197
Note * Price comparison is based on the similar properties listed in the area and may not be accurate. Consult licences real estate agent for accurate comparison
Room Information
| Room Type | Features | Level |
|---|---|---|
| Kitchen 3.45 x 4.11 m | Main | |
| Dining Room 2.79 x 3.76 m | Main | |
| Living Room 3.53 x 4.47 m | Main | |
| Bedroom 3.86 x 4.29 m | Second | |
| Bedroom 2 3.78 x 4.09 m | Second | |
| Bedroom 3 2.95 x 2.77 m | Second | |
| Bedroom 4 3.48 x 3.89 m | Basement |
Client Remarks
Welcome to 118 Banffshire Street, a beautiful detached home in Kitcheners highly sought-after Huron Park neighborhood. With over 2,400 sq. ft. of thoughtfully designed living space, this residence seamlessly blends modern style with everyday comfort. Step inside to a bright, open-concept main floor thats perfect for both entertaining and daily living. Large windows fill the space with natural light, while the seamless flow between the living room, dining area, and gourmet kitchen creates a warm and inviting atmosphere. The kitchen is a chefs delight, featuring stainless steel appliances, plenty of countertop space, and a spacious islandideal for meal prep and gathering with family and friends. Upstairs, youll find three generously sized bedrooms, including a peaceful primary retreat, providing the perfect place to unwind at the end of the day. The legal basement suite adds exceptional versatility, featuring a 1-bedroom, 1-bathroom layout, separate laundry, and a rough-in for a kitchenette, making it ideal for multi-generational living. Outside, the private backyard is fully fenced and features a deck, creating an ideal space for summer BBQs and outdoor relaxation. Located just minutes from the scenic Huron Natural Area, top-rated schools, and essential amenities, this home offers the perfect balance of tranquility and convenience. With easy access to Highway 401, commuting is effortless. Dont miss this incredible opportunityschedule your private viewing today!
Property Description
118 Banffshire Street, Kitchener, N2R 1X1
Property type
Detached
Lot size
N/A acres
Style
2-Storey
Approx. Area
N/A Sqft
Home Overview
Last check for updates
Virtual tour
N/A
Basement information
Finished,Full
Building size
N/A
Status
In-Active
Property sub type
Maintenance fee
$N/A
Year built
2025
Walk around the neighborhood
118 Banffshire Street, Kitchener, N2R 1X1Nearby Places

Shally Shi
Sales Representative, Dolphin Realty Inc
English, Mandarin
Residential ResaleProperty ManagementPre Construction
Mortgage Information
Estimated Payment
$0 Principal and Interest
 Walk Score for 118 Banffshire Street
Walk Score for 118 Banffshire Street

Book a Showing
Tour this home with Shally
Frequently Asked Questions about Banffshire Street
Recently Sold Homes in Kitchener
Check out recently sold properties. Listings updated daily
No Image Found
Local MLS®️ rules require you to log in and accept their terms of use to view certain listing data.
No Image Found
Local MLS®️ rules require you to log in and accept their terms of use to view certain listing data.
No Image Found
Local MLS®️ rules require you to log in and accept their terms of use to view certain listing data.
No Image Found
Local MLS®️ rules require you to log in and accept their terms of use to view certain listing data.
No Image Found
Local MLS®️ rules require you to log in and accept their terms of use to view certain listing data.
No Image Found
Local MLS®️ rules require you to log in and accept their terms of use to view certain listing data.
No Image Found
Local MLS®️ rules require you to log in and accept their terms of use to view certain listing data.
No Image Found
Local MLS®️ rules require you to log in and accept their terms of use to view certain listing data.
Check out 100+ listings near this property. Listings updated daily
See the Latest Listings by Cities
1500+ home for sale in Ontario
