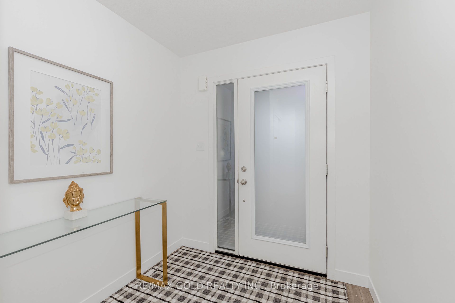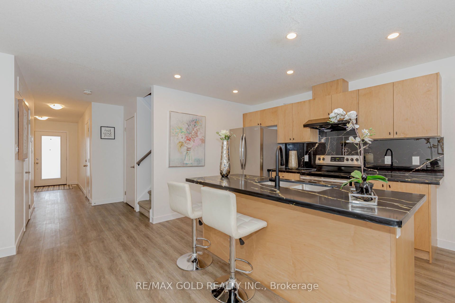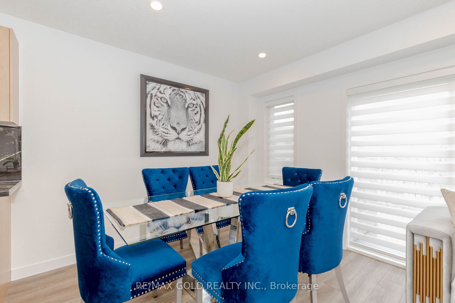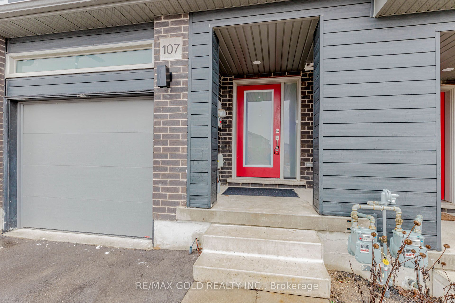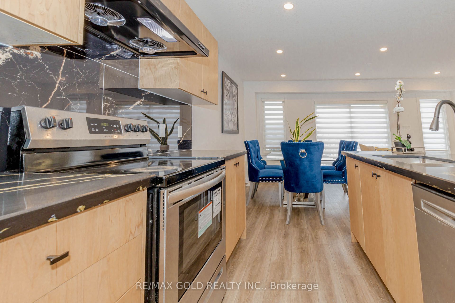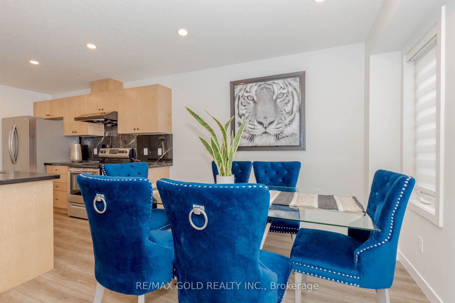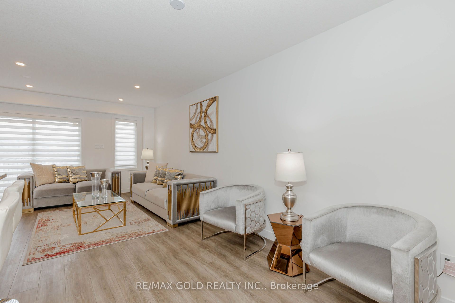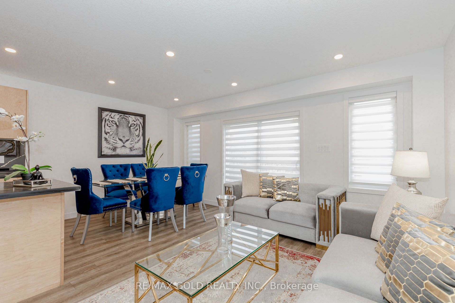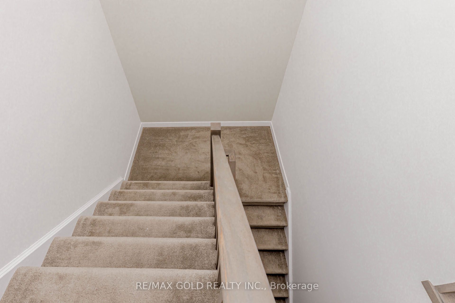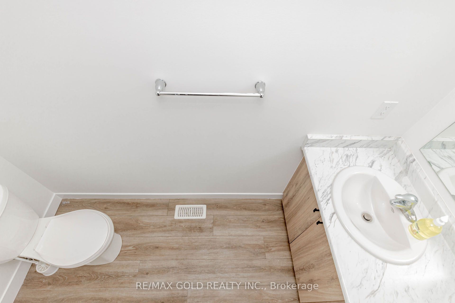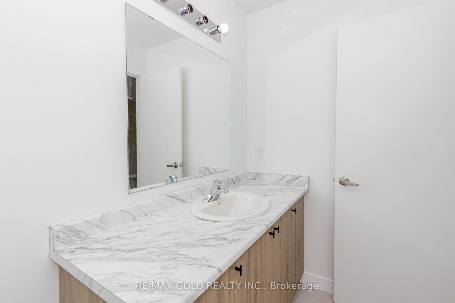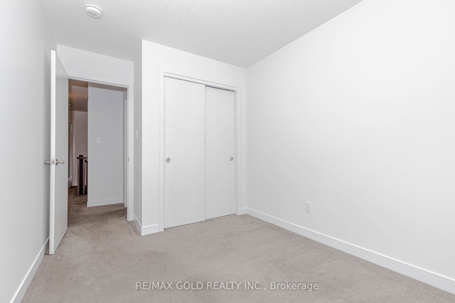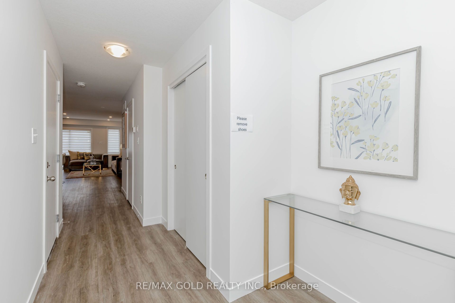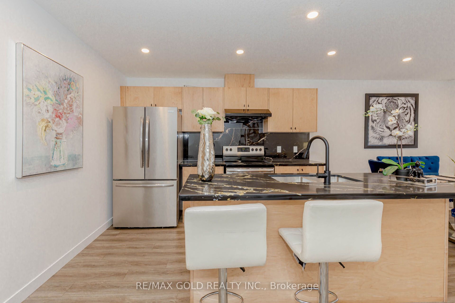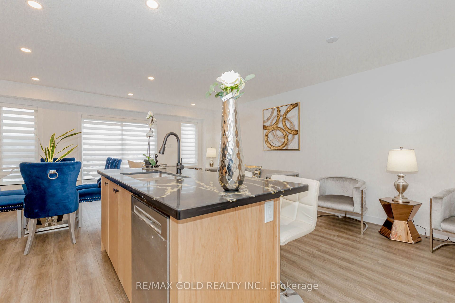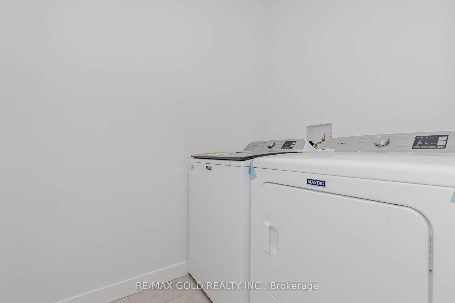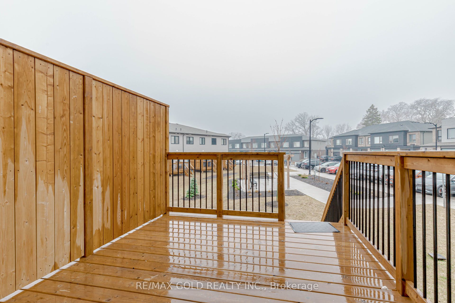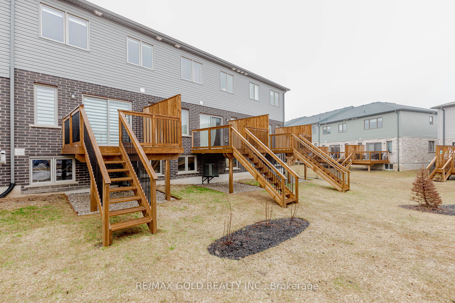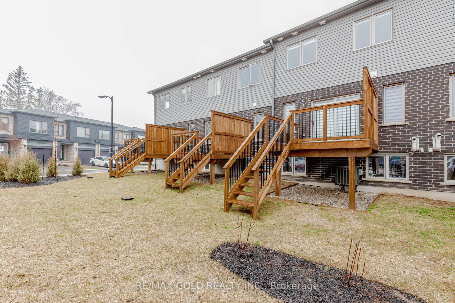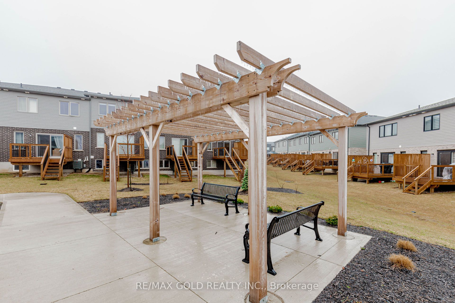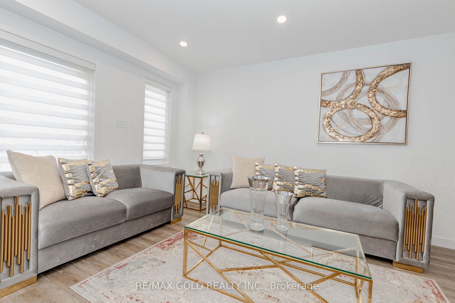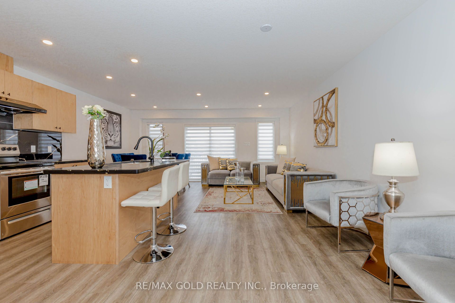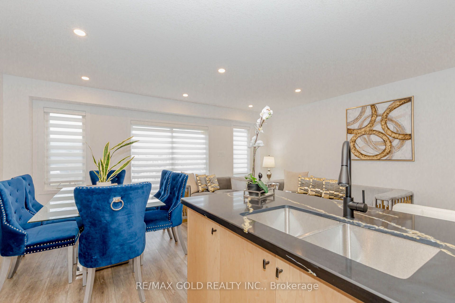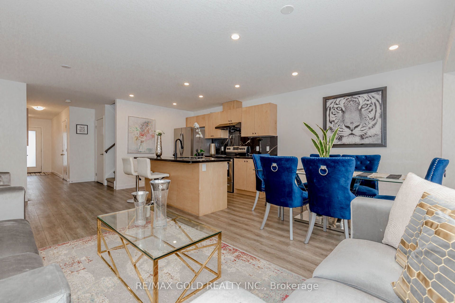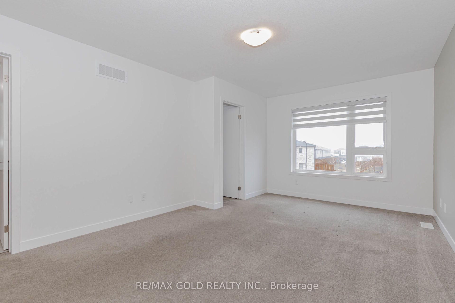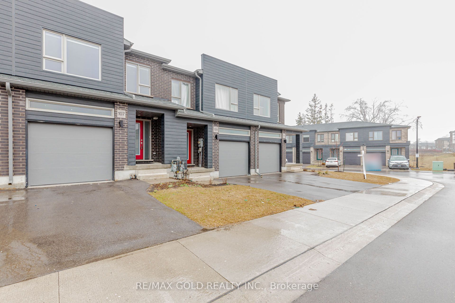
List Price: $735,000
107 Pony Way, Kitchener, N2R 0R8
- By RE/MAX GOLD REALTY INC.
Att/Row/Townhouse|MLS - #X12057693|New
3 Bed
3 Bath
1500-2000 Sqft.
Lot Size: 18.01 x 98.25 Feet
Attached Garage
Price comparison with similar homes in Kitchener
Compared to 24 similar homes
0.7% Higher↑
Market Avg. of (24 similar homes)
$729,700
Note * Price comparison is based on the similar properties listed in the area and may not be accurate. Consult licences real estate agent for accurate comparison
Room Information
| Room Type | Features | Level |
|---|---|---|
| Dining Room 3.42 x 2.62 m | Laminate | Main |
| Kitchen 3.42 x 2.62 m | Quartz Counter, Backsplash, Stainless Steel Appl | Main |
| Living Room 3.07 x 5.27 m | Laminate, W/O To Deck | Main |
| Primary Bedroom 3.4 x 5.21 m | Large Window, Walk-In Closet(s), 4 Pc Bath | Second |
| Bedroom 2 3.4 x 2.65 m | Window, Closet | Second |
| Bedroom 3 3.2 x 2.65 m | Window, Closet | Second |
Client Remarks
Welcome to your dream home in Kitchener's sought-after Huron Community! This exquisite townhouse, nestled on a peaceful community, offers the perfect blend of modern elegance and comfort. Boasting 3 bedrooms and 3 baths, along with a single-car garage, this home is tailor-made for you. Step inside and be greeted by the inviting open-concept layout, where the kitchen seamlessly flows into the living and dining areas, illuminated by charming pot lights. Whether you're entertaining guests or enjoying a quiet evening in, this space is sure to accommodate your every need. Upstairs, discover the convenience of a second-floor laundry room, eliminating the hassle of lugging clothes up and down stairs. The bedrooms are generously sized, providing ample space for relaxation and restful nights. Beyond the comforts of your home, take advantage of the prime location, surrounded by top-notch amenities. From public and catholic schools to parks and the Huron Community Centre, everything you need is within easy reach. Plus, with convenient access to public transit and major highways, commuting is a breeze. Explore nearby plazas and shopping centers for all your retail therapy needs. Don't miss out on the opportunity to make this exceptional townhouse your own. Schedule a viewing today and start envisioning the possibilities of life in Kitchener's vibrant Huron Community.
Property Description
107 Pony Way, Kitchener, N2R 0R8
Property type
Att/Row/Townhouse
Lot size
N/A acres
Style
2-Storey
Approx. Area
N/A Sqft
Home Overview
Last check for updates
Virtual tour
N/A
Basement information
Full,Partially Finished
Building size
N/A
Status
In-Active
Property sub type
Maintenance fee
$N/A
Year built
--
Walk around the neighborhood
107 Pony Way, Kitchener, N2R 0R8Nearby Places

Angela Yang
Sales Representative, ANCHOR NEW HOMES INC.
English, Mandarin
Residential ResaleProperty ManagementPre Construction
Mortgage Information
Estimated Payment
$0 Principal and Interest
 Walk Score for 107 Pony Way
Walk Score for 107 Pony Way

Book a Showing
Tour this home with Angela
Frequently Asked Questions about Pony Way
Recently Sold Homes in Kitchener
Check out recently sold properties. Listings updated daily
See the Latest Listings by Cities
1500+ home for sale in Ontario
