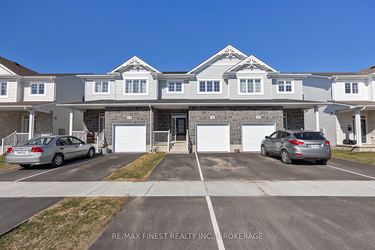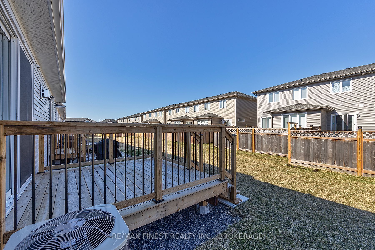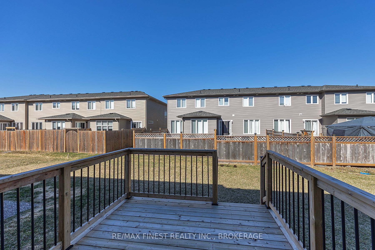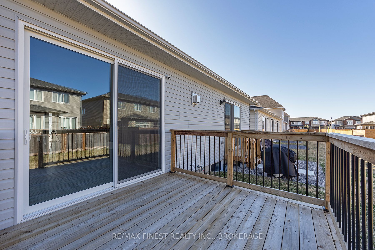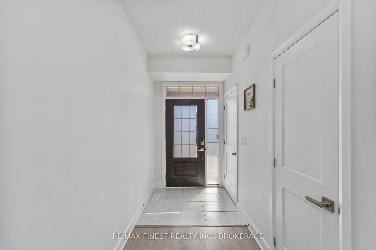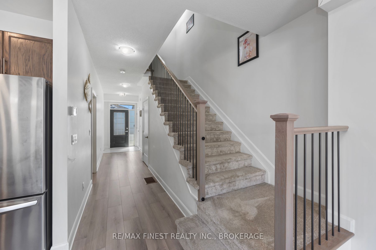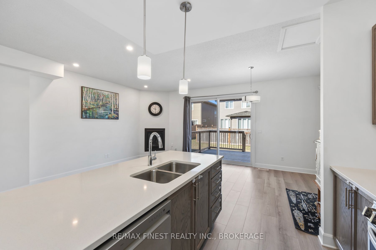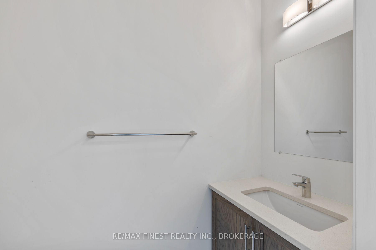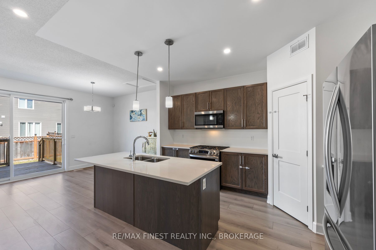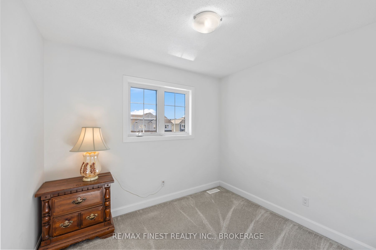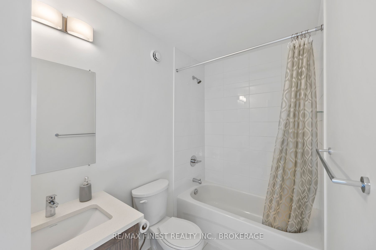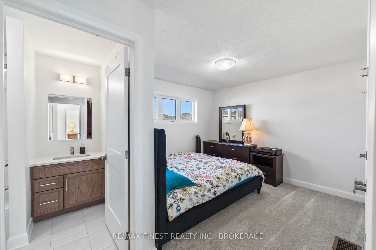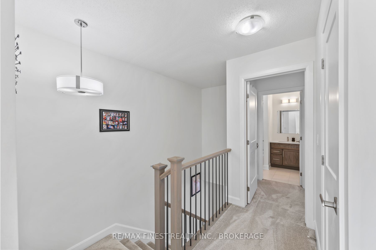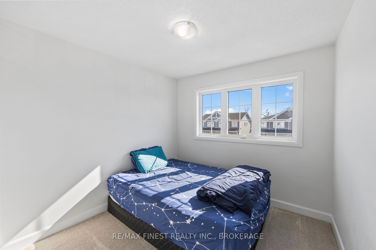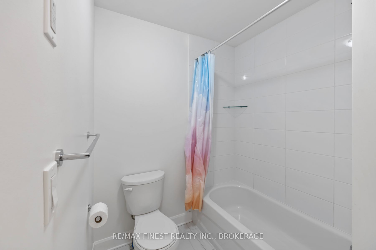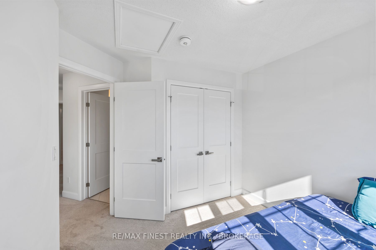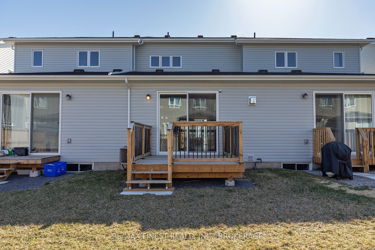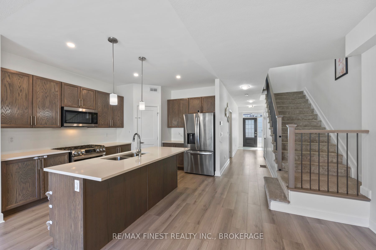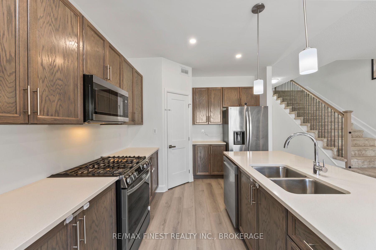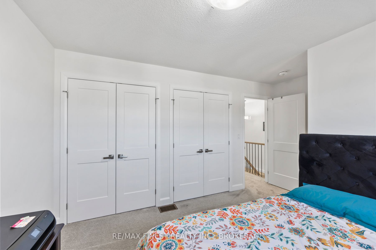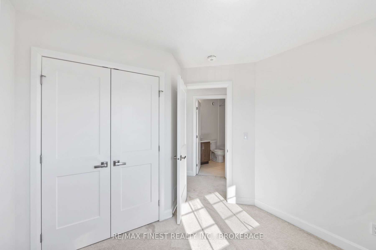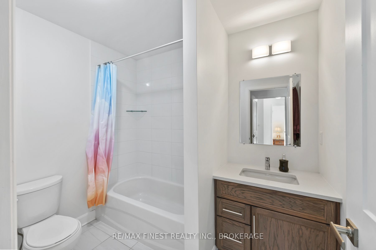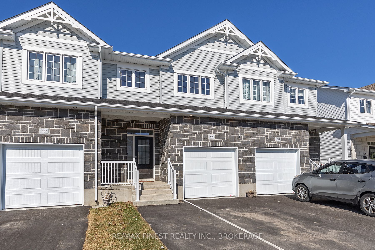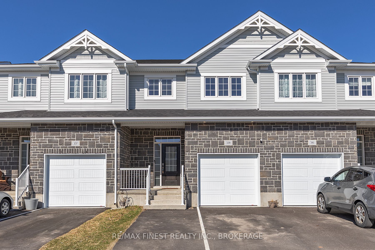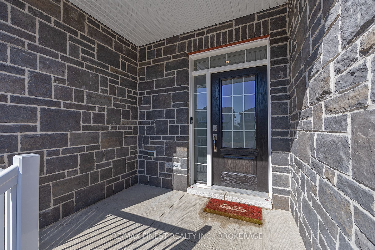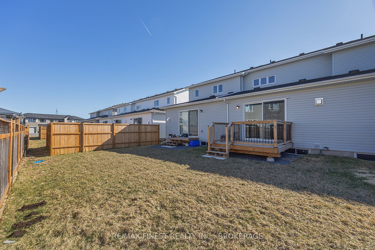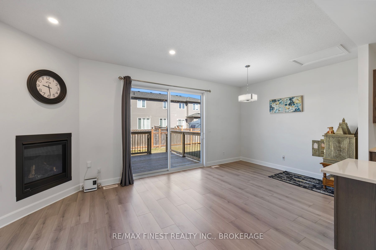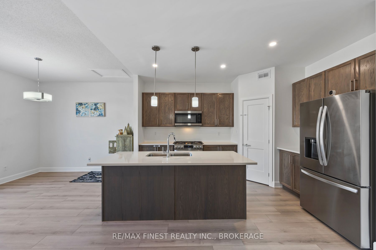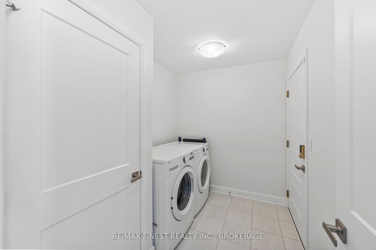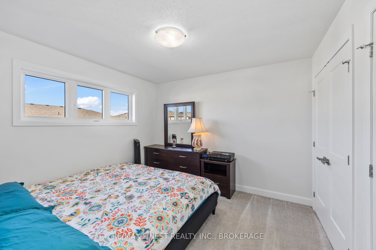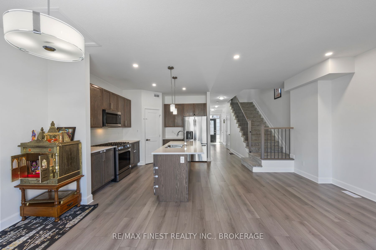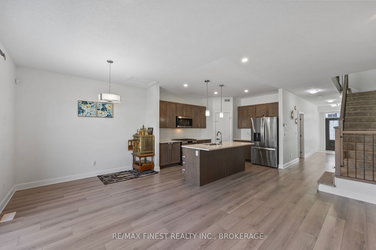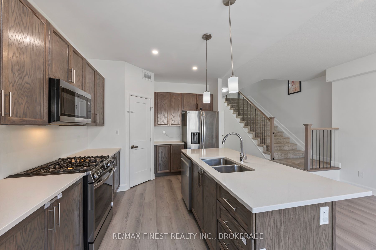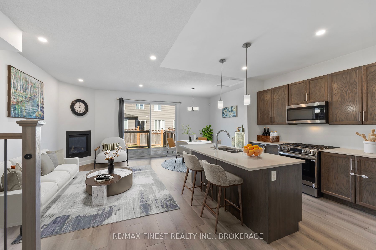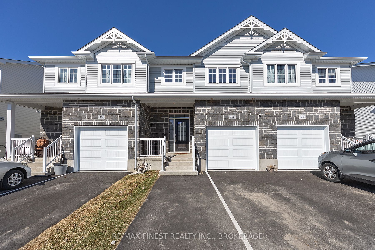
List Price: $569,900
339 Buckthorn Drive, Kingston, K7P 0S1
- By RE/MAX FINEST REALTY INC., BROKERAGE
Att/Row/Townhouse|MLS - #X12094116|New
3 Bed
3 Bath
1100-1500 Sqft.
20.01 x 105.05 Feet
Attached Garage
Price comparison with similar homes in Kingston
Compared to 30 similar homes
-8.9% Lower↓
Market Avg. of (30 similar homes)
$625,653
Note * Price comparison is based on the similar properties listed in the area and may not be accurate. Consult licences real estate agent for accurate comparison
Room Information
| Room Type | Features | Level |
|---|---|---|
| Living Room 5.13 x 3.15 m | Main | |
| Kitchen 3.94 x 2.69 m | Main | |
| Dining Room 3.38 x 2.69 m | Main | |
| Primary Bedroom 3.35 x 4.27 m | Second | |
| Bedroom 2 3.12 x 2.9 m | Second | |
| Bedroom 3 3.07 x 2.82 m | Second |
Client Remarks
Welcome to this executive townhome offering over 1,400 sq/ft of modern living space, The Hamilton model, featuring 3 bedrooms and 2.5 bathrooms. The open-concept main floor showcases 9-foot ceilings, a ceramic tile foyer, stylish laminate plank flooring, and a bright, spacious layout. The kitchen is beautifully appointed with quartz countertops, a large center island, pot lighting, built-in microwave, and a generous walk-in pantry. The living room is perfect for relaxing or entertaining, complete with a cozy corner gas fireplace, pot lighting, and patio doors leading to the backyard and deck. Upstairs, you'll find three comfortable bedrooms, including the primary suite with double closets and a private 4-piece ensuite. Additional highlights include main floor laundry/mudroom, high-efficiency furnace, HRV system, and a rough-in for a future basement bathroom. Enjoy the convenience of recent upgrades including central air conditioning and a newly built deck. This home is just over a year old and still covered under the balance of the Tarion warranty. All appliances are also just over a year old, high-tech, and Bluetooth-enabled for smart home convenience an impressive and fun feature for the tech-savvy homeowner. Located in the sought-after community of Woodhaven, you're steps from parks, future schools, and close to all west-end amenities.
Property Description
339 Buckthorn Drive, Kingston, K7P 0S1
Property type
Att/Row/Townhouse
Lot size
< .50 acres
Style
2-Storey
Approx. Area
N/A Sqft
Home Overview
Last check for updates
Virtual tour
N/A
Basement information
Full,Unfinished
Building size
N/A
Status
In-Active
Property sub type
Maintenance fee
$N/A
Year built
--
Walk around the neighborhood
339 Buckthorn Drive, Kingston, K7P 0S1Nearby Places

Shally Shi
Sales Representative, Dolphin Realty Inc
English, Mandarin
Residential ResaleProperty ManagementPre Construction
Mortgage Information
Estimated Payment
$0 Principal and Interest
 Walk Score for 339 Buckthorn Drive
Walk Score for 339 Buckthorn Drive

Book a Showing
Tour this home with Shally
Frequently Asked Questions about Buckthorn Drive
Recently Sold Homes in Kingston
Check out recently sold properties. Listings updated daily
No Image Found
Local MLS®️ rules require you to log in and accept their terms of use to view certain listing data.
No Image Found
Local MLS®️ rules require you to log in and accept their terms of use to view certain listing data.
No Image Found
Local MLS®️ rules require you to log in and accept their terms of use to view certain listing data.
No Image Found
Local MLS®️ rules require you to log in and accept their terms of use to view certain listing data.
No Image Found
Local MLS®️ rules require you to log in and accept their terms of use to view certain listing data.
No Image Found
Local MLS®️ rules require you to log in and accept their terms of use to view certain listing data.
No Image Found
Local MLS®️ rules require you to log in and accept their terms of use to view certain listing data.
No Image Found
Local MLS®️ rules require you to log in and accept their terms of use to view certain listing data.
Check out 100+ listings near this property. Listings updated daily
See the Latest Listings by Cities
1500+ home for sale in Ontario
