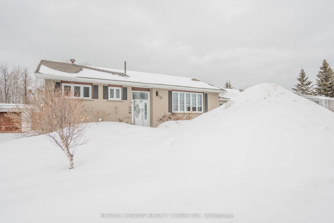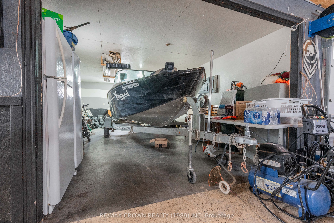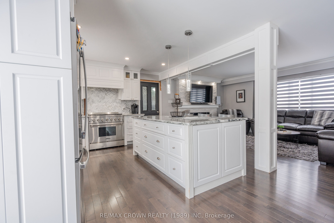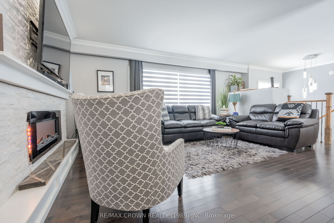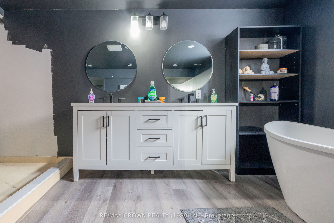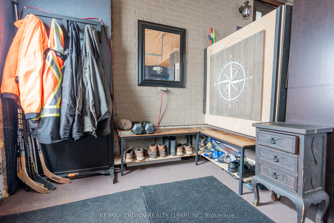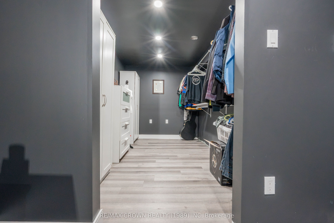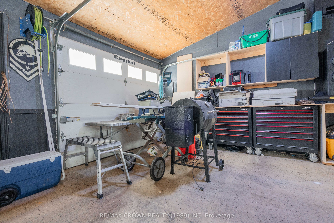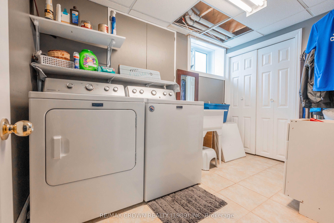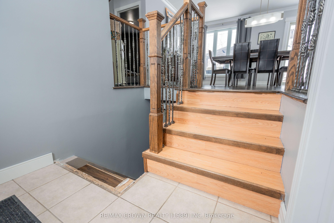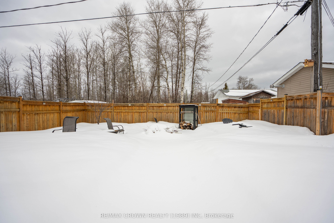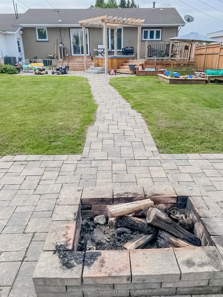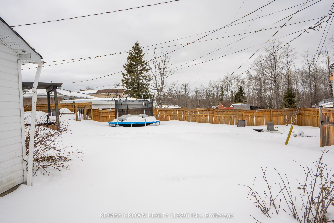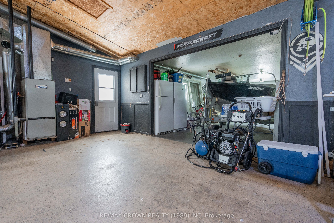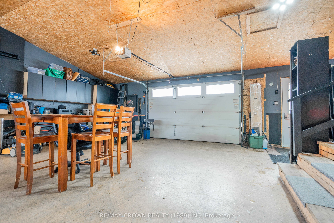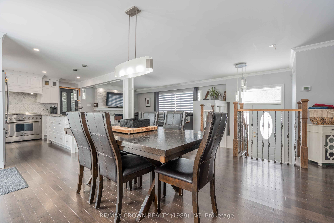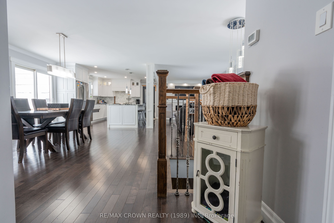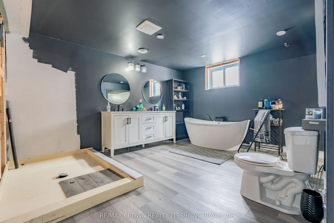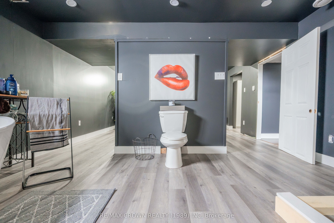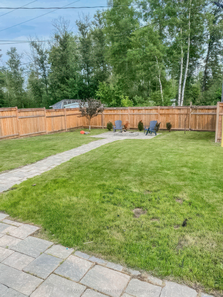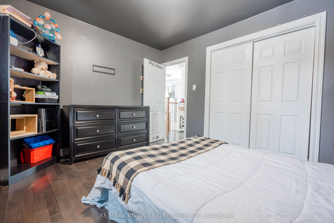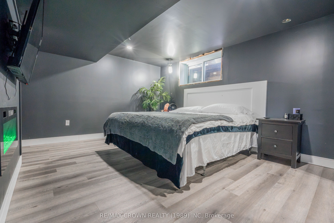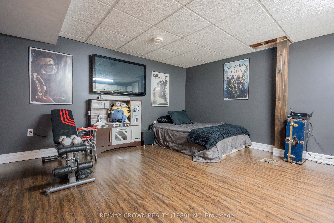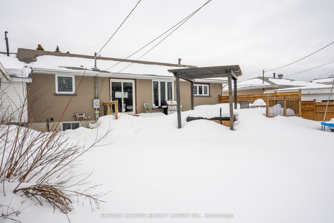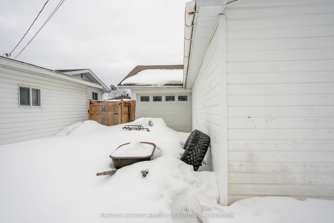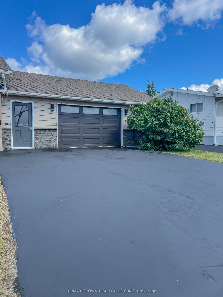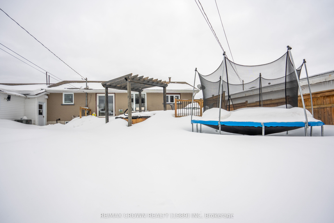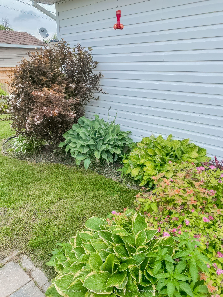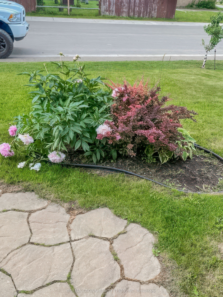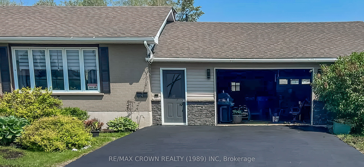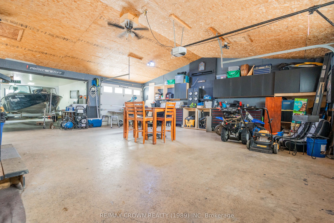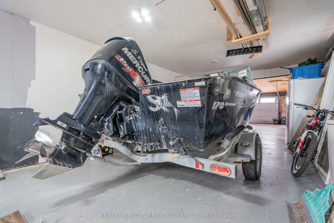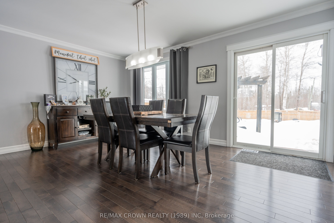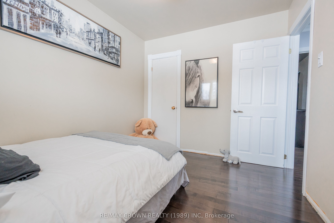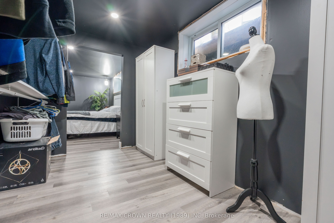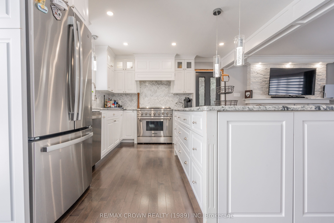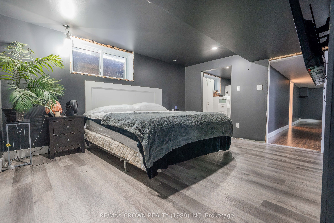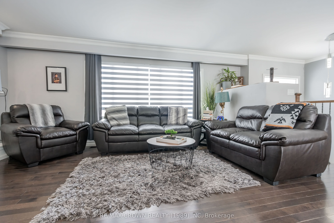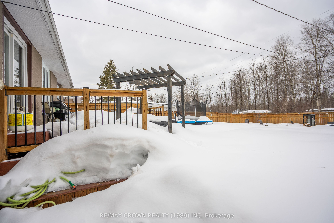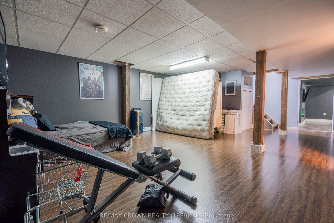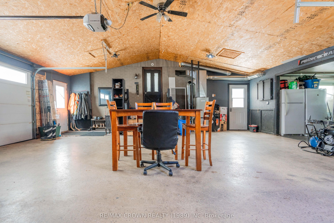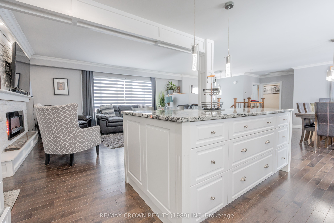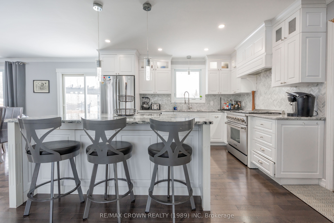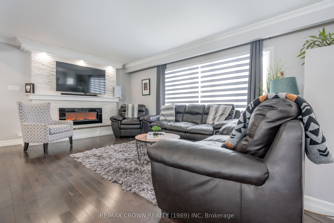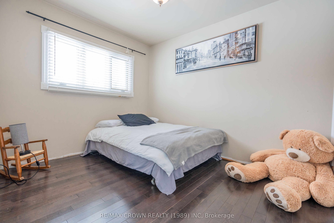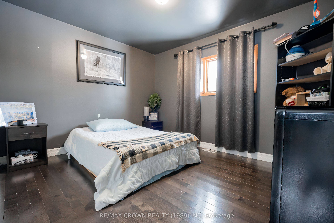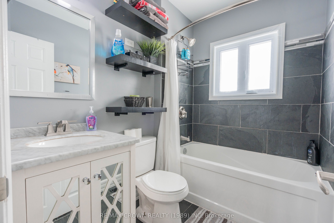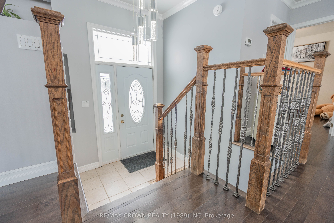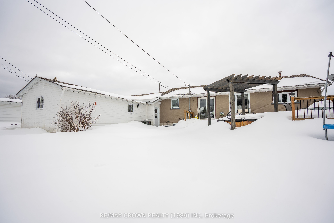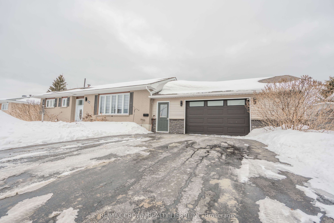
List Price: $395,000
54 Ottawa Street, Kapuskasing, P5N 1Y7
- By RE/MAX CROWN REALTY (1989) INC
Detached|MLS - #T12037743|New
3 Bed
2 Bath
700-1100 Sqft.
Attached Garage
Price comparison with similar homes in Kapuskasing
Compared to 6 similar homes
77.9% Higher↑
Market Avg. of (6 similar homes)
$221,983
Note * Price comparison is based on the similar properties listed in the area and may not be accurate. Consult licences real estate agent for accurate comparison
Room Information
| Room Type | Features | Level |
|---|---|---|
| Kitchen 3.42 x 3.7 m | Main | |
| Living Room 3.57 x 5 m | Main | |
| Dining Room 4.1 x 4.89 m | Main | |
| Bedroom 3.1 x 3.71 m | Main | |
| Bedroom 2 2.66 x 3.24 m | Main | |
| Bedroom 3 4.3 x 3.36 m | Basement |
Client Remarks
This inviting brick bungalow offers over 984 sq. ft. of well-designed, comfortable living space perfect for everyday life and entertaining. Walk into a bright and cozy living room with a large front window that fills the space with beautiful natural light. The open-concept kitchen, dining area, and living room flow seamlessly, creating the perfect hub for family gatherings or peaceful evenings at home. The kitchen, complete with an island, includes all appliances fridge, gas stove, and dishwasher and offers granite countertops and plenty of cabinetry to meet all your cooking and storage needs. On the main level, youll find two spacious bedrooms that offer both comfort and privacy, along with a functional and well-maintained 4-piece bathroom. The fully finished basement adds incredible versatility, featuring the option for a private master bedroom retreat with a massive walk-in closet and an ensuite bathroom complete with double sinks, a soaker tub, and toilet, with a roughed-in shower for you to finish. The large rec room is ideal for movie nights, family gatherings, or hosting friends. A dedicated laundry room with extra storage adds everyday convenience. The attached garage is a true highlight, with an impressive cathedral ceiling, measuring 27' x 28', plus an additional 15' x 27' extension for storage, tools, or hobbies. The fully paved front driveway enhances curb appeal. Out back, enjoy a deck with a charming pergola, a dedicated hot tub area (hot tub not operational), a fully fenced yard perfect for children or pets, and a beautiful stone walkway leading to a cozy firepit area. Heated with a gas furnace, cooled with central air conditioning, and with roof shingles in great shape. A full list of renovations is available. Located in a wonderful residential neighborhood, this home truly offers comfort, space, curb appeal, and everything you need to enjoy life.
Property Description
54 Ottawa Street, Kapuskasing, P5N 1Y7
Property type
Detached
Lot size
< .50 acres
Style
Bungalow
Approx. Area
N/A Sqft
Home Overview
Last check for updates
Virtual tour
N/A
Basement information
Finished
Building size
N/A
Status
In-Active
Property sub type
Maintenance fee
$N/A
Year built
2024
Walk around the neighborhood
54 Ottawa Street, Kapuskasing, P5N 1Y7Nearby Places

Shally Shi
Sales Representative, Dolphin Realty Inc
English, Mandarin
Residential ResaleProperty ManagementPre Construction
Mortgage Information
Estimated Payment
$0 Principal and Interest
 Walk Score for 54 Ottawa Street
Walk Score for 54 Ottawa Street

Book a Showing
Tour this home with Shally
Frequently Asked Questions about Ottawa Street
Recently Sold Homes in Kapuskasing
Check out recently sold properties. Listings updated daily
No Image Found
Local MLS®️ rules require you to log in and accept their terms of use to view certain listing data.
No Image Found
Local MLS®️ rules require you to log in and accept their terms of use to view certain listing data.
No Image Found
Local MLS®️ rules require you to log in and accept their terms of use to view certain listing data.
No Image Found
Local MLS®️ rules require you to log in and accept their terms of use to view certain listing data.
No Image Found
Local MLS®️ rules require you to log in and accept their terms of use to view certain listing data.
No Image Found
Local MLS®️ rules require you to log in and accept their terms of use to view certain listing data.
No Image Found
Local MLS®️ rules require you to log in and accept their terms of use to view certain listing data.
No Image Found
Local MLS®️ rules require you to log in and accept their terms of use to view certain listing data.
Check out 100+ listings near this property. Listings updated daily
See the Latest Listings by Cities
1500+ home for sale in Ontario
