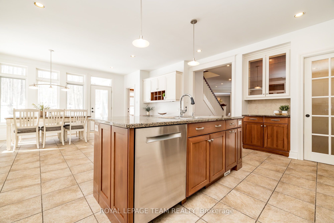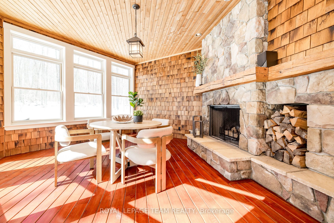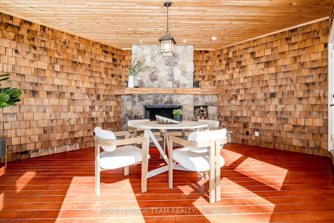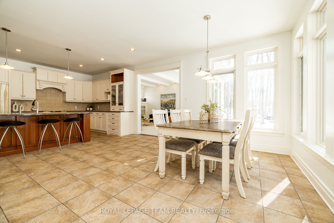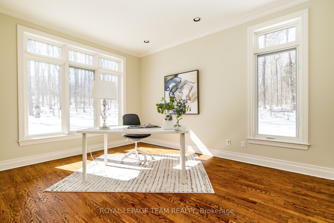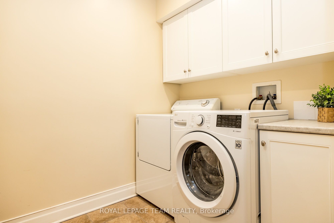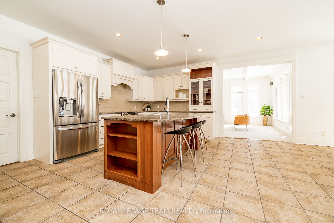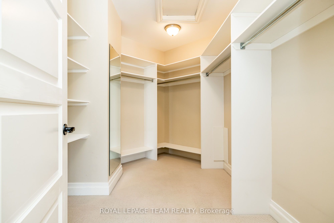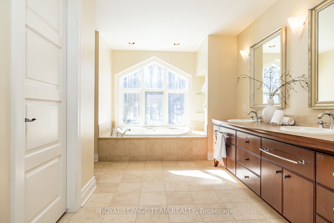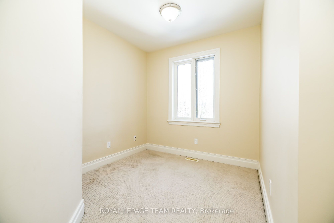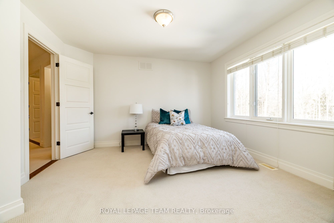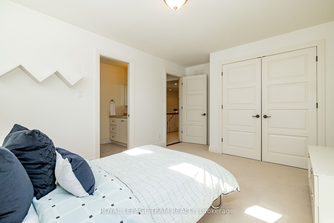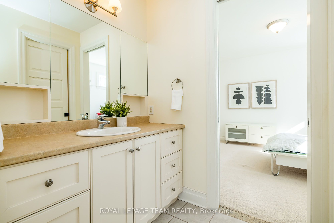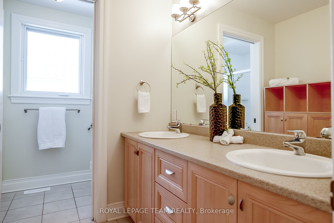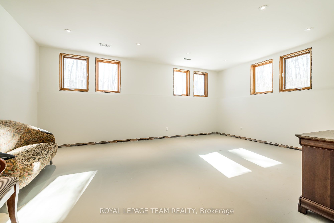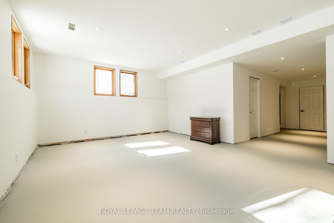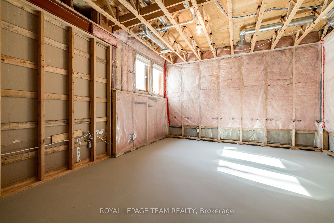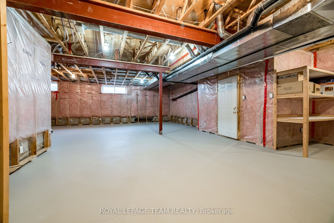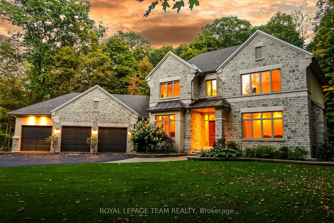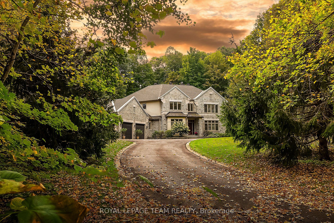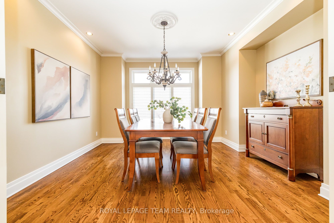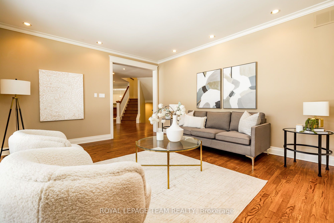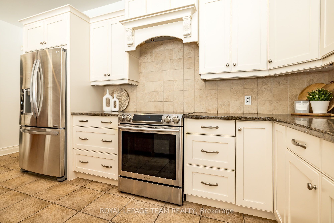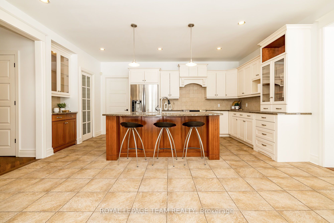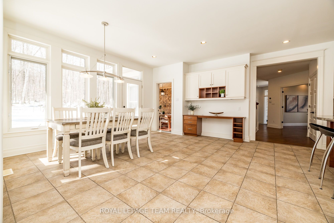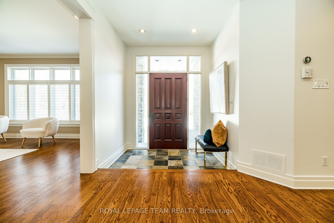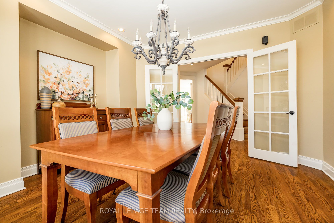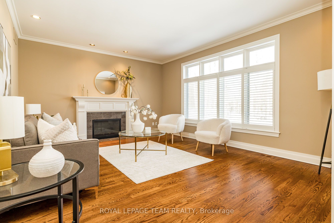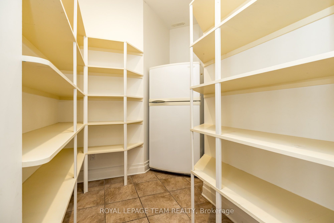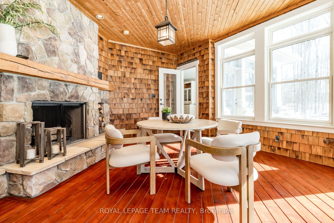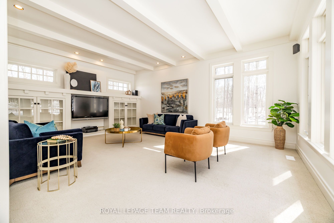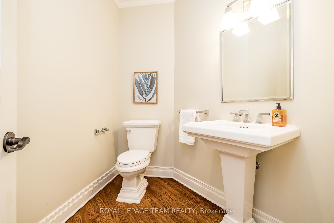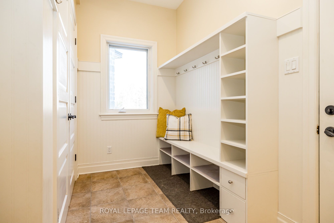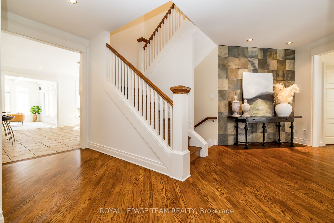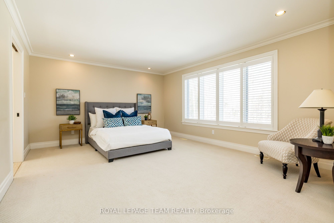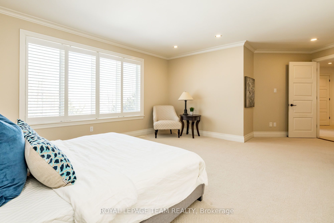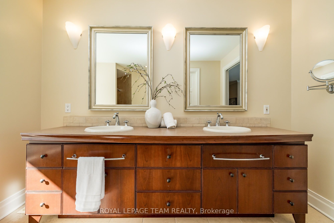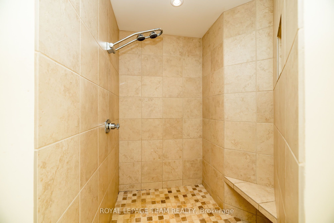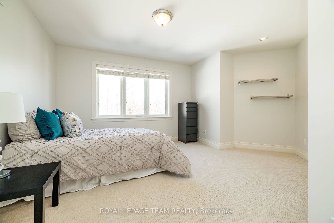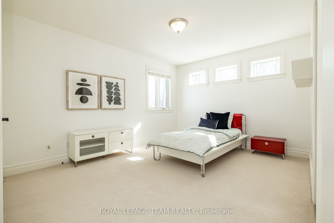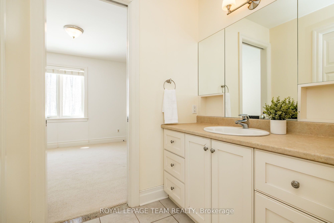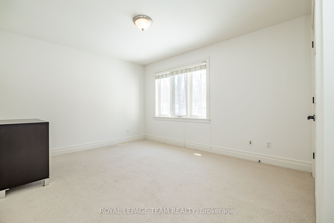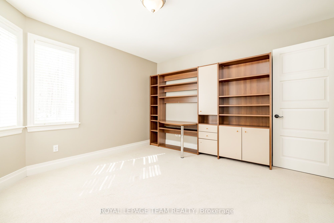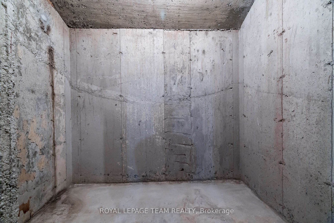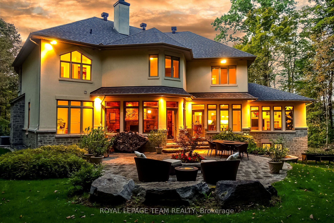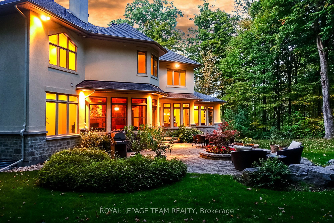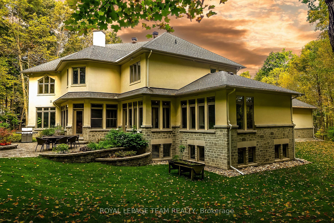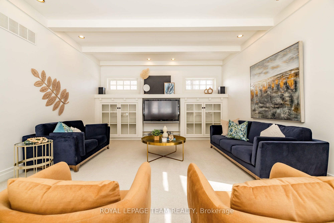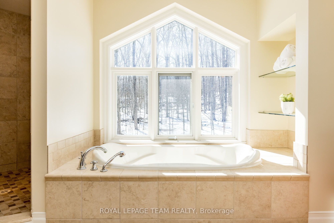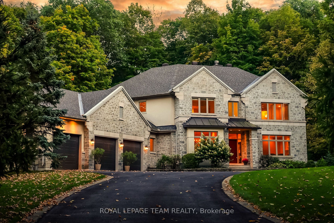
List Price: $1,949,000
28 Marchvale Drive, Kanata, K2W 1C2
- By ROYAL LEPAGE TEAM REALTY
Detached|MLS - #X12059978|New
5 Bed
4 Bath
3500-5000 Sqft.
Attached Garage
Price comparison with similar homes in Kanata
Compared to 11 similar homes
70.0% Higher↑
Market Avg. of (11 similar homes)
$1,146,800
Note * Price comparison is based on the similar properties listed in the area and may not be accurate. Consult licences real estate agent for accurate comparison
Room Information
| Room Type | Features | Level |
|---|---|---|
| Dining Room 4.13 x 3.8 m | Formal Rm | Main |
| Kitchen 7.87 x 4.92 m | Eat-in Kitchen, Breakfast Bar, Granite Counters | Main |
| Living Room 6.1 x 4.6 m | Pot Lights | Main |
| Primary Bedroom 4.24 x 5.2 m | Walk-In Closet(s) | Second |
| Bedroom 4.1 x 3.7 m | Walk-In Closet(s) | Second |
| Bedroom 2 3.9 x 4.9 m | Second | |
| Bedroom 3 3.4 x 4.9 m | Second | |
| Bedroom 4 3.4 x 4.9 m | Second |
Client Remarks
An exquisite estate residence nestled on a pristine 2.7-acre treed lot in prestigious Marchvale Estates. Designed by the renowned Andre Godin, this extraordinary home offers unparalleled privacy and coveted rear southern exposure. Every principal room is bathed in natural light, showcasing breathtaking sightlines and an elegant flow. The formal living room is warm and inviting with a gas fireplace, while the elegant dining room, with its French doors, is perfect for entertaining. A private main-floor office provides a quiet workspace. The well-appointed kitchen boasts stainless steel appliances, a large island with seating, a walk-in pantry with an extra fridge, and a bright breakfast area. The showpiece of the home is the breathtaking Muskoka sunrooma year-round retreat surrounded by nature. The family room is both stylish and comfortable, featuring custom built-ins and detailed ceiling work. Upstairs, the serene primary suite includes a spacious walk-in closet and a spa-like ensuite with a soaker tub, double sinks, and a separate shower. Four additional bedrooms offer plenty of space, with two sharing a Jack-and-Jill bathroom, plus another four-piece bath and a second office. The partially finished lower level offers ample storage, a versatile layout, a convenient 3-piece bath, and has direct access to the garage for added functionality. Backing onto the Loch March Golf Course, this exceptional home combines privacy, comfort, and timeless style in an unbeatable setting.
Property Description
28 Marchvale Drive, Kanata, K2W 1C2
Property type
Detached
Lot size
2-4.99 acres
Style
2-Storey
Approx. Area
N/A Sqft
Home Overview
Last check for updates
Virtual tour
N/A
Basement information
Full,Partially Finished
Building size
N/A
Status
In-Active
Property sub type
Maintenance fee
$N/A
Year built
--
Walk around the neighborhood
28 Marchvale Drive, Kanata, K2W 1C2Nearby Places

Shally Shi
Sales Representative, Dolphin Realty Inc
English, Mandarin
Residential ResaleProperty ManagementPre Construction
Mortgage Information
Estimated Payment
$0 Principal and Interest
 Walk Score for 28 Marchvale Drive
Walk Score for 28 Marchvale Drive

Book a Showing
Tour this home with Shally
Frequently Asked Questions about Marchvale Drive
Recently Sold Homes in Kanata
Check out recently sold properties. Listings updated daily
No Image Found
Local MLS®️ rules require you to log in and accept their terms of use to view certain listing data.
No Image Found
Local MLS®️ rules require you to log in and accept their terms of use to view certain listing data.
No Image Found
Local MLS®️ rules require you to log in and accept their terms of use to view certain listing data.
No Image Found
Local MLS®️ rules require you to log in and accept their terms of use to view certain listing data.
No Image Found
Local MLS®️ rules require you to log in and accept their terms of use to view certain listing data.
No Image Found
Local MLS®️ rules require you to log in and accept their terms of use to view certain listing data.
No Image Found
Local MLS®️ rules require you to log in and accept their terms of use to view certain listing data.
No Image Found
Local MLS®️ rules require you to log in and accept their terms of use to view certain listing data.
Check out 100+ listings near this property. Listings updated daily
See the Latest Listings by Cities
1500+ home for sale in Ontario
