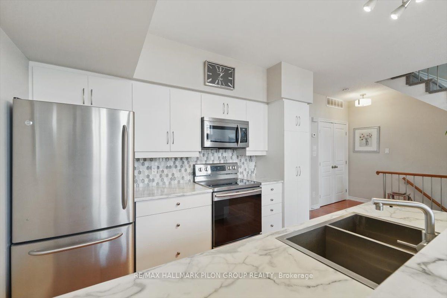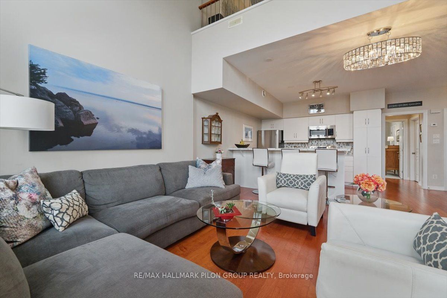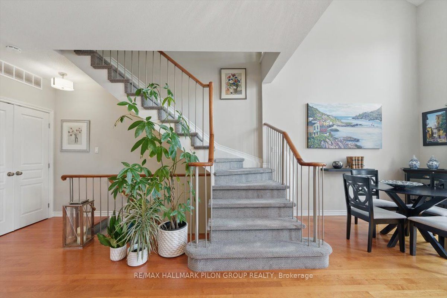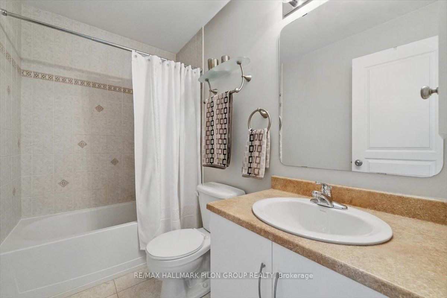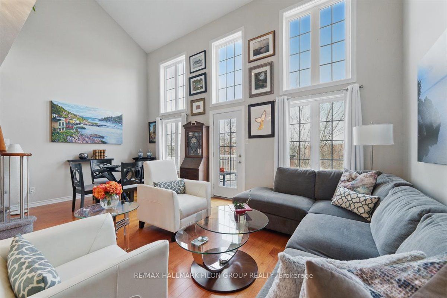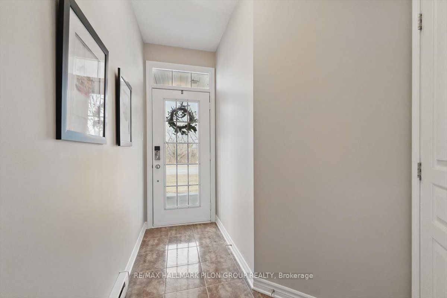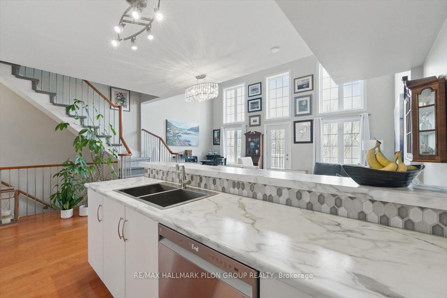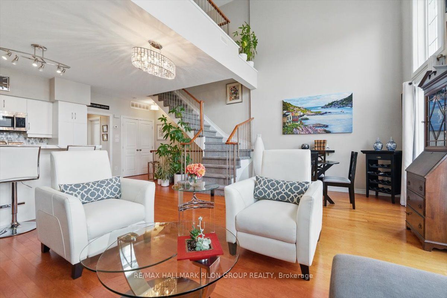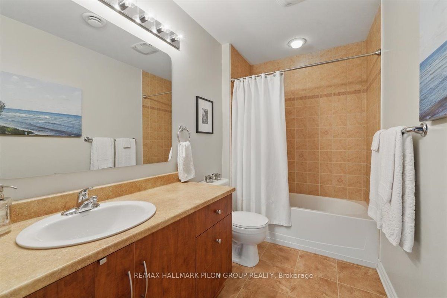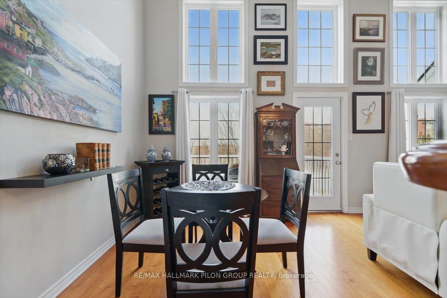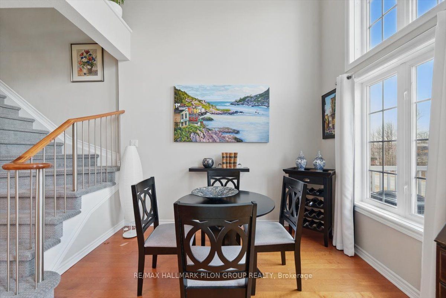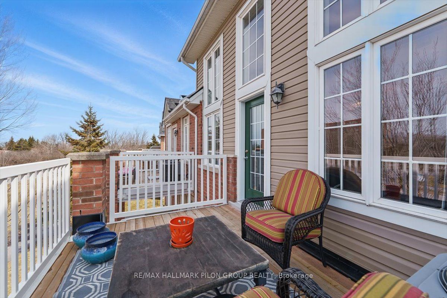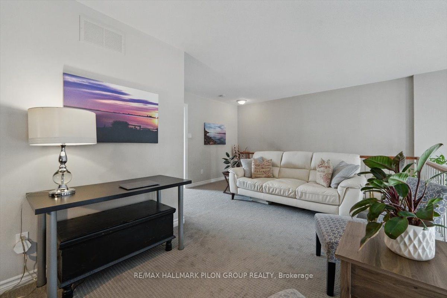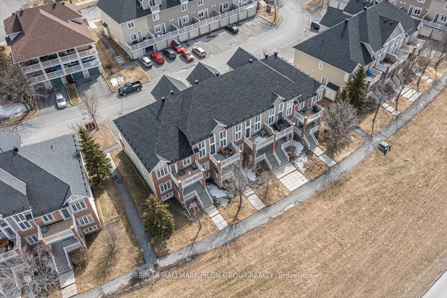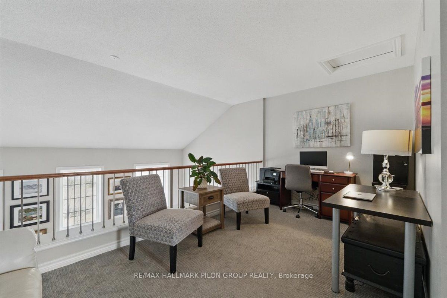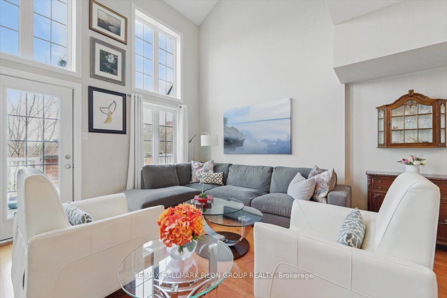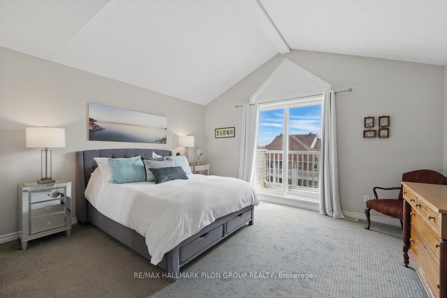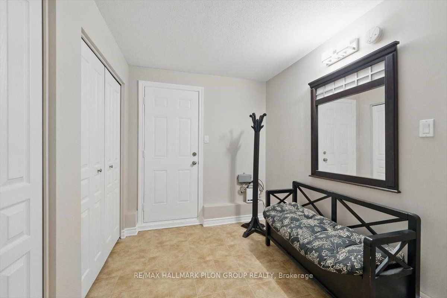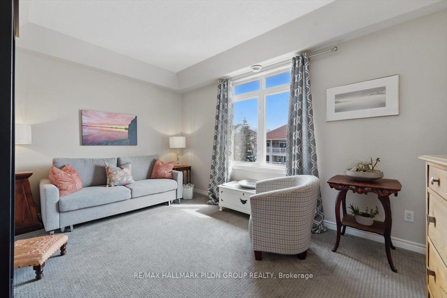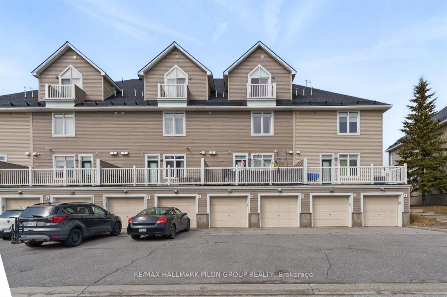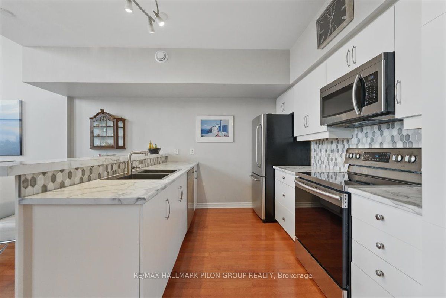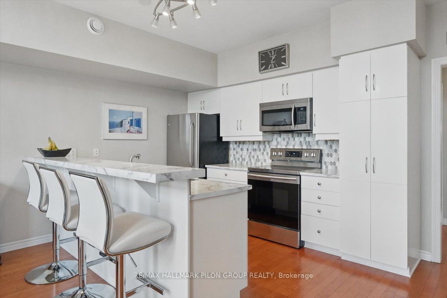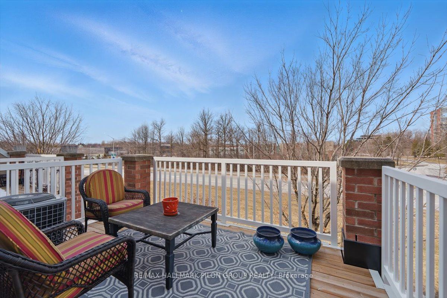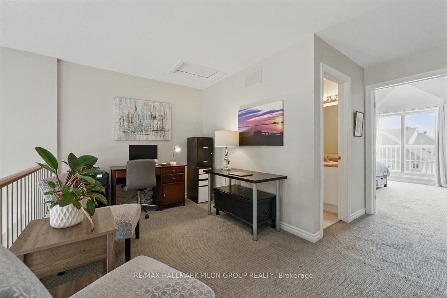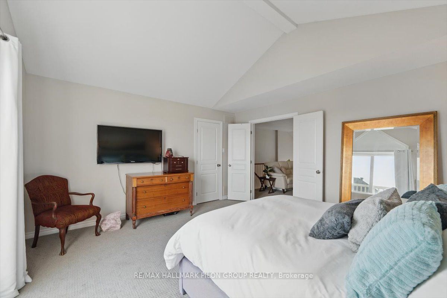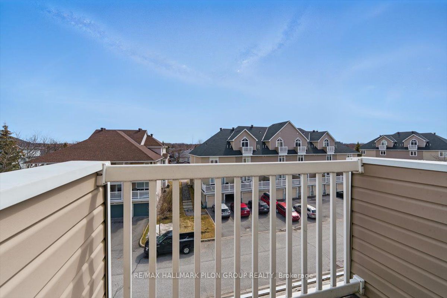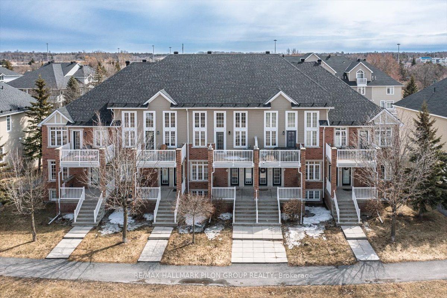
List Price: $479,900 + $635 maint. fee
1969 Campeau Drive, Kanata, K2K 0A2
- By RE/MAX HALLMARK PILON GROUP REALTY
Condo Townhouse|MLS - #X12062410|New
2 Bed
2 Bath
1400-1599 Sqft.
Attached Garage
Included in Maintenance Fee:
Building Insurance
Price comparison with similar homes in Kanata
Compared to 4 similar homes
22.2% Higher↑
Market Avg. of (4 similar homes)
$392,823
Note * Price comparison is based on the similar properties listed in the area and may not be accurate. Consult licences real estate agent for accurate comparison
Room Information
| Room Type | Features | Level |
|---|---|---|
| Kitchen 3.19 x 3.86 m | Hardwood Floor, Stainless Steel Appl, Breakfast Bar | Second |
| Living Room 4.68 x 3.52 m | Hardwood Floor, Vaulted Ceiling(s), Balcony | Second |
| Dining Room 2.83 x 3.2 m | Hardwood Floor, Vaulted Ceiling(s) | Second |
| Bedroom 2 3.18 x 4.57 m | Second | |
| Primary Bedroom 4.23 x 4.54 m | Vaulted Ceiling(s), Walk-In Closet(s), Balcony | Third |
Client Remarks
Welcome to this stunning 2-bedroom, 2-bathroom + loft condo located in Kanata's sought-after Beaverbrook community, perfectly suited for professionals, young families, or downsizers seeking modern living in a vibrant neighbourhood.Thoughtfully designed with a blend of contemporary style and comfort, this move-in-ready home features a bright and airy open-concept living and dining area highlighted by soaring ceilings and a dramatic floor-to-ceiling wall of windows that flood the space with natural light. The updated kitchen showcases professionally painted cabinetry, sleek new counters, sink, and backsplash (2021), stainless steel appliances including a newer dishwasher and stove, and a raised breakfast bar ideal for casual dining or entertaining. Rich hardwood flooring extends throughout the main level, which includes a spacious bedroom with tray ceiling and walk-in closet, a 4-piece bathroom, and a laundry/utility room with updated stacked washer and dryer. Upstairs, the private primary retreat features vaulted ceilings, a generous walk-in closet, a 3-piece bathroom, and its own walkout balcony - a tranquil spot to unwind. The second level also includes a versatile loft space perfect for a home office or reading nook, with updated carpeting and sleek metal spindle stair railings (2021). Additional upgrades include a new roof and balcony recently replaced by the condo corporation, offering peace of mind. The lower level provides convenient mudroom access to a single attached garage, which is equipped with EV car charging -a rare and valuable feature. Ideally located just minutes from the Kanata Tech District, Centrum Mall, public transit, top-rated schools, parks, walking trails, and the Kanata Golf Course, this home combines modern upgrades with a lifestyle of convenience and community. Don't miss your chance to own this exceptional property at 1969 Campeau Drive - move-in ready and waiting to welcome you home.
Property Description
1969 Campeau Drive, Kanata, K2K 0A2
Property type
Condo Townhouse
Lot size
N/A acres
Style
3-Storey
Approx. Area
N/A Sqft
Home Overview
Basement information
Finished
Building size
N/A
Status
In-Active
Property sub type
Maintenance fee
$635
Year built
--
Walk around the neighborhood
1969 Campeau Drive, Kanata, K2K 0A2Nearby Places

Shally Shi
Sales Representative, Dolphin Realty Inc
English, Mandarin
Residential ResaleProperty ManagementPre Construction
Mortgage Information
Estimated Payment
$0 Principal and Interest
 Walk Score for 1969 Campeau Drive
Walk Score for 1969 Campeau Drive

Book a Showing
Tour this home with Shally
Frequently Asked Questions about Campeau Drive
Recently Sold Homes in Kanata
Check out recently sold properties. Listings updated daily
No Image Found
Local MLS®️ rules require you to log in and accept their terms of use to view certain listing data.
No Image Found
Local MLS®️ rules require you to log in and accept their terms of use to view certain listing data.
No Image Found
Local MLS®️ rules require you to log in and accept their terms of use to view certain listing data.
No Image Found
Local MLS®️ rules require you to log in and accept their terms of use to view certain listing data.
No Image Found
Local MLS®️ rules require you to log in and accept their terms of use to view certain listing data.
No Image Found
Local MLS®️ rules require you to log in and accept their terms of use to view certain listing data.
No Image Found
Local MLS®️ rules require you to log in and accept their terms of use to view certain listing data.
No Image Found
Local MLS®️ rules require you to log in and accept their terms of use to view certain listing data.
Check out 100+ listings near this property. Listings updated daily
See the Latest Listings by Cities
1500+ home for sale in Ontario
