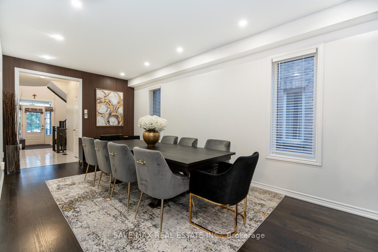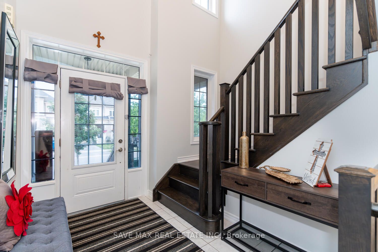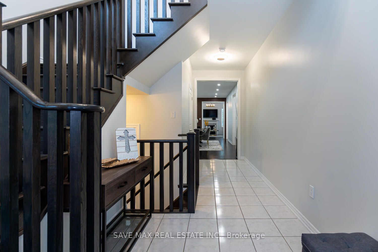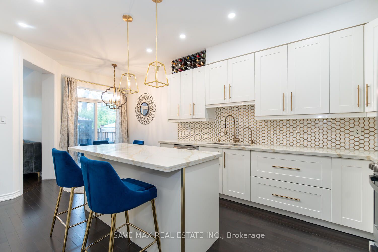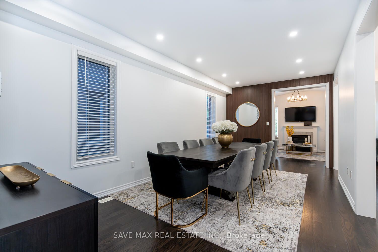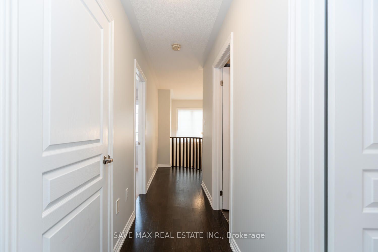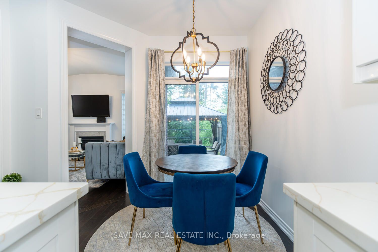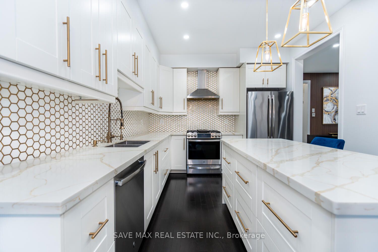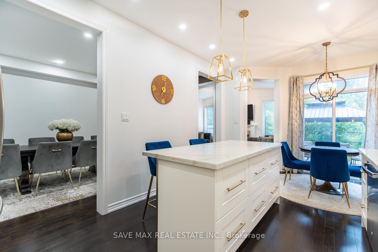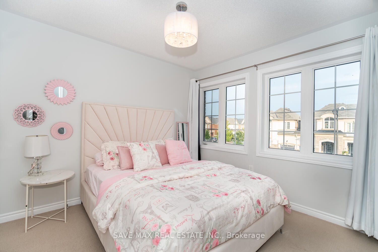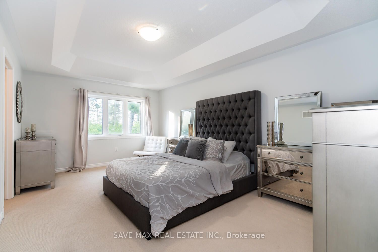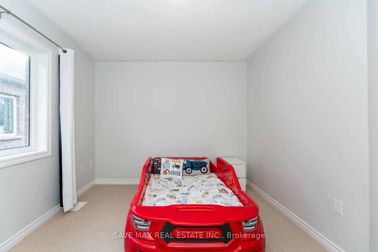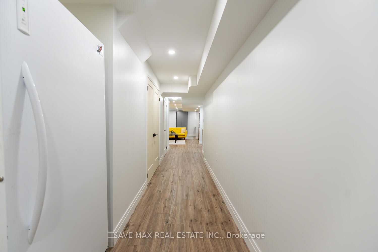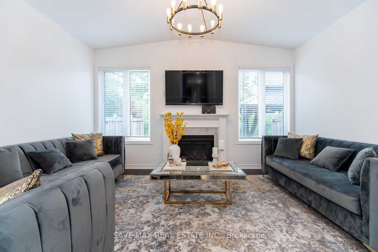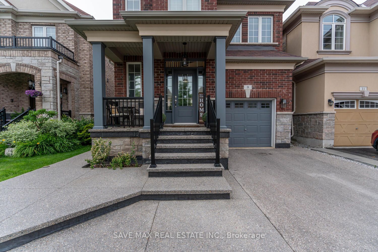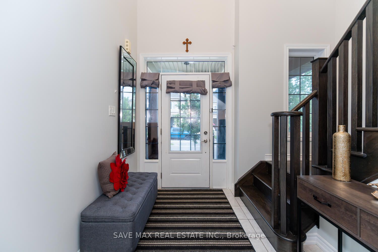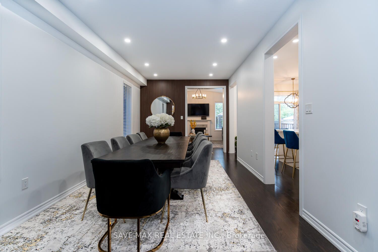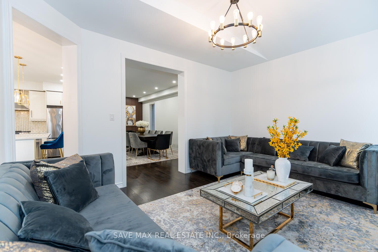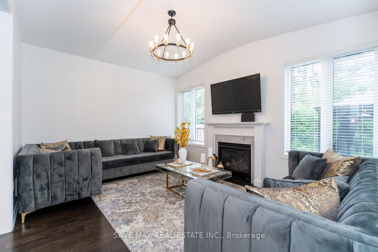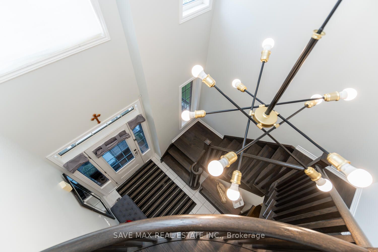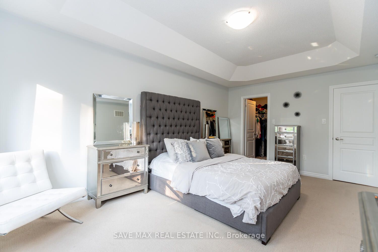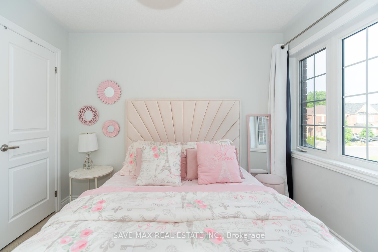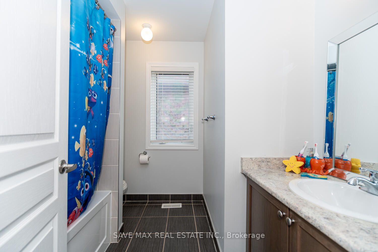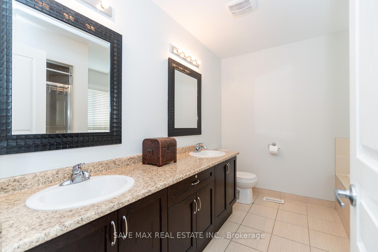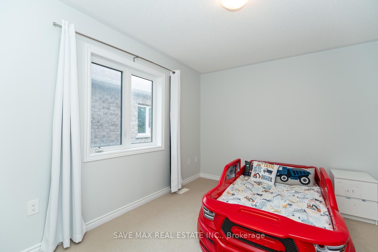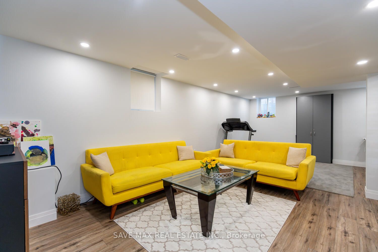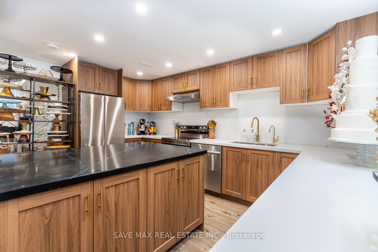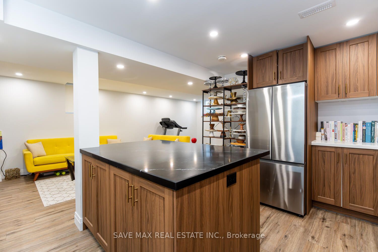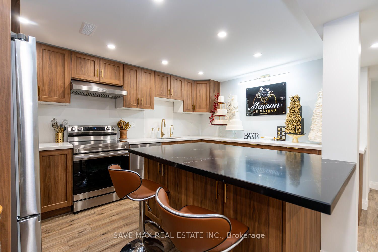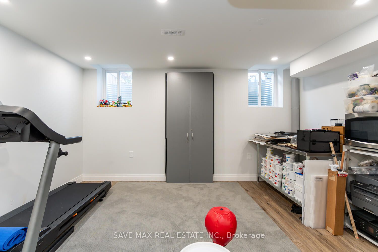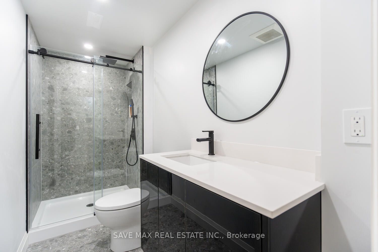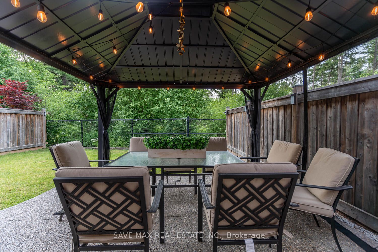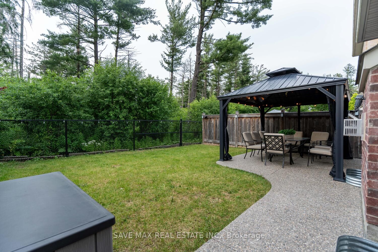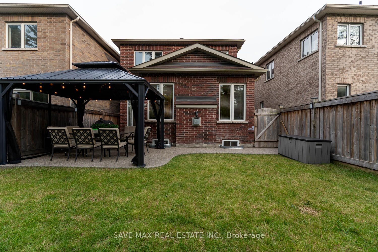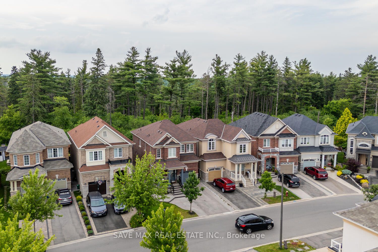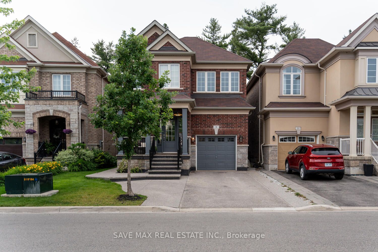
List Price: $1,199,900
9 Upper Canada Court, Halton Hills, L7G 4B6
- By SAVE MAX REAL ESTATE INC.
Detached|MLS - #W12092655|New
3 Bed
4 Bath
2000-2500 Sqft.
30.02 x 100.43 Feet
Attached Garage
Price comparison with similar homes in Halton Hills
Compared to 7 similar homes
4.9% Higher↑
Market Avg. of (7 similar homes)
$1,144,071
Note * Price comparison is based on the similar properties listed in the area and may not be accurate. Consult licences real estate agent for accurate comparison
Room Information
| Room Type | Features | Level |
|---|---|---|
| Living Room 6.13 x 3.08 m | Hardwood Floor, Combined w/Dining, Pot Lights | Main |
| Dining Room 6.13 x 3.08 m | Hardwood Floor, Combined w/Living, Window | Main |
| Kitchen 6.12 x 3.2 m | Hardwood Floor, Quartz Counter, Stainless Steel Appl | Main |
| Primary Bedroom 5.48 x 3.56 m | Broadloom, Walk-In Closet(s), 5 Pc Ensuite | Second |
| Bedroom 2 3.96 x 2.77 m | Broadloom, Closet, Window | Second |
| Bedroom 3 3.14 x 2.95 m | Broadloom, Closet, Window | Second |
| Kitchen 4.51 x 3.29 m | Vinyl Floor, Quartz Counter, Stainless Steel Appl | Basement |
Client Remarks
Absolute Show Stopper!!! One Of The Demanding Neighborhood In Georgetown. Premium Lot Backing Onto A Forest! Immaculate 3 Bedroom Detached Home W 4 Washroom & Finished Basement, This House Offer Open To Above Foyer Area, Com Living/Dining Room With Pot Light, Cozy Family Room With Fireplace & Big Windows, Upgraded Gourmet Kitchen With Quartz Counter/Backsplash/S Appliances/Centre Island, Breakfast Area Com W Kitchen W/O Concrete Backyard Backing Onto Ravine, 9 Feet Ceiling/Hardwood Floor On Main, Second Floor Offer Master W 5 Pc Ensuite & W/I Closet, The Other 2 Good Size Room With Closet, Laundry Second Floor, Finished Basement With Rec Room, Upgraded Kitchen & 4 Pc Bath, The Finish Area Can Be Converted to 1 Bedroom, Thousand Dollar's Spend On Landscape Front & Back & Side, Concrete On Front, Side, Back, Extended Driveway No Side Walk, Steps Away From Hiking Trails, Close To All Amenities, Plaza, School.
Property Description
9 Upper Canada Court, Halton Hills, L7G 4B6
Property type
Detached
Lot size
N/A acres
Style
2-Storey
Approx. Area
N/A Sqft
Home Overview
Last check for updates
Virtual tour
N/A
Basement information
Finished
Building size
N/A
Status
In-Active
Property sub type
Maintenance fee
$N/A
Year built
--
Walk around the neighborhood
9 Upper Canada Court, Halton Hills, L7G 4B6Nearby Places

Shally Shi
Sales Representative, Dolphin Realty Inc
English, Mandarin
Residential ResaleProperty ManagementPre Construction
Mortgage Information
Estimated Payment
$0 Principal and Interest
 Walk Score for 9 Upper Canada Court
Walk Score for 9 Upper Canada Court

Book a Showing
Tour this home with Shally
Frequently Asked Questions about Upper Canada Court
Recently Sold Homes in Halton Hills
Check out recently sold properties. Listings updated daily
No Image Found
Local MLS®️ rules require you to log in and accept their terms of use to view certain listing data.
No Image Found
Local MLS®️ rules require you to log in and accept their terms of use to view certain listing data.
No Image Found
Local MLS®️ rules require you to log in and accept their terms of use to view certain listing data.
No Image Found
Local MLS®️ rules require you to log in and accept their terms of use to view certain listing data.
No Image Found
Local MLS®️ rules require you to log in and accept their terms of use to view certain listing data.
No Image Found
Local MLS®️ rules require you to log in and accept their terms of use to view certain listing data.
No Image Found
Local MLS®️ rules require you to log in and accept their terms of use to view certain listing data.
No Image Found
Local MLS®️ rules require you to log in and accept their terms of use to view certain listing data.
Check out 100+ listings near this property. Listings updated daily
See the Latest Listings by Cities
1500+ home for sale in Ontario
