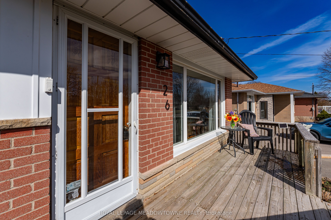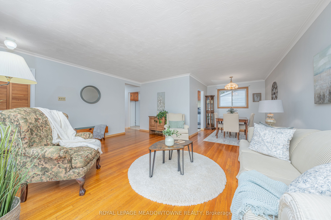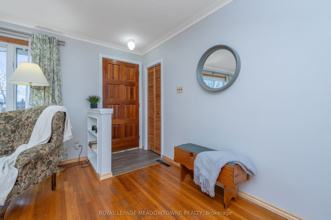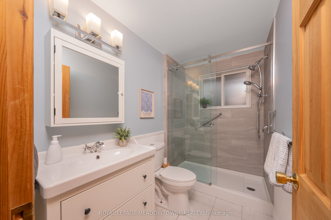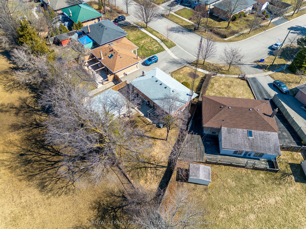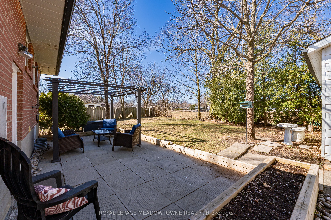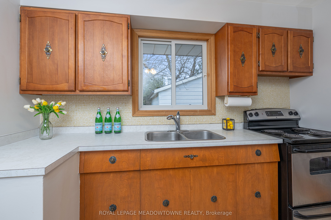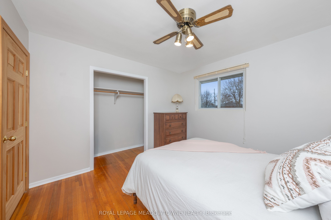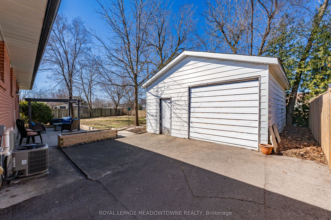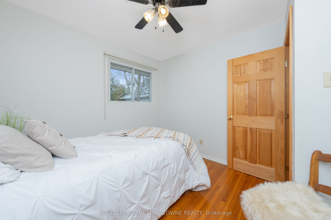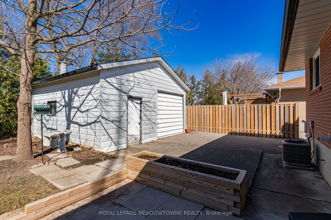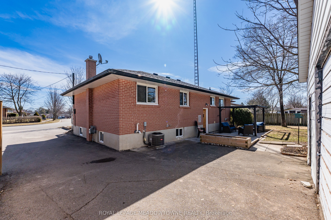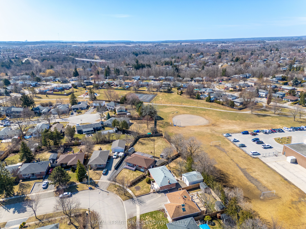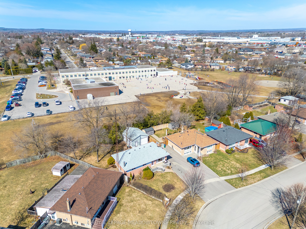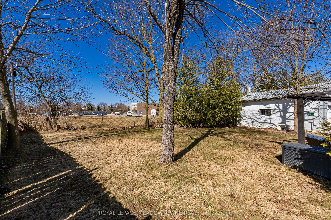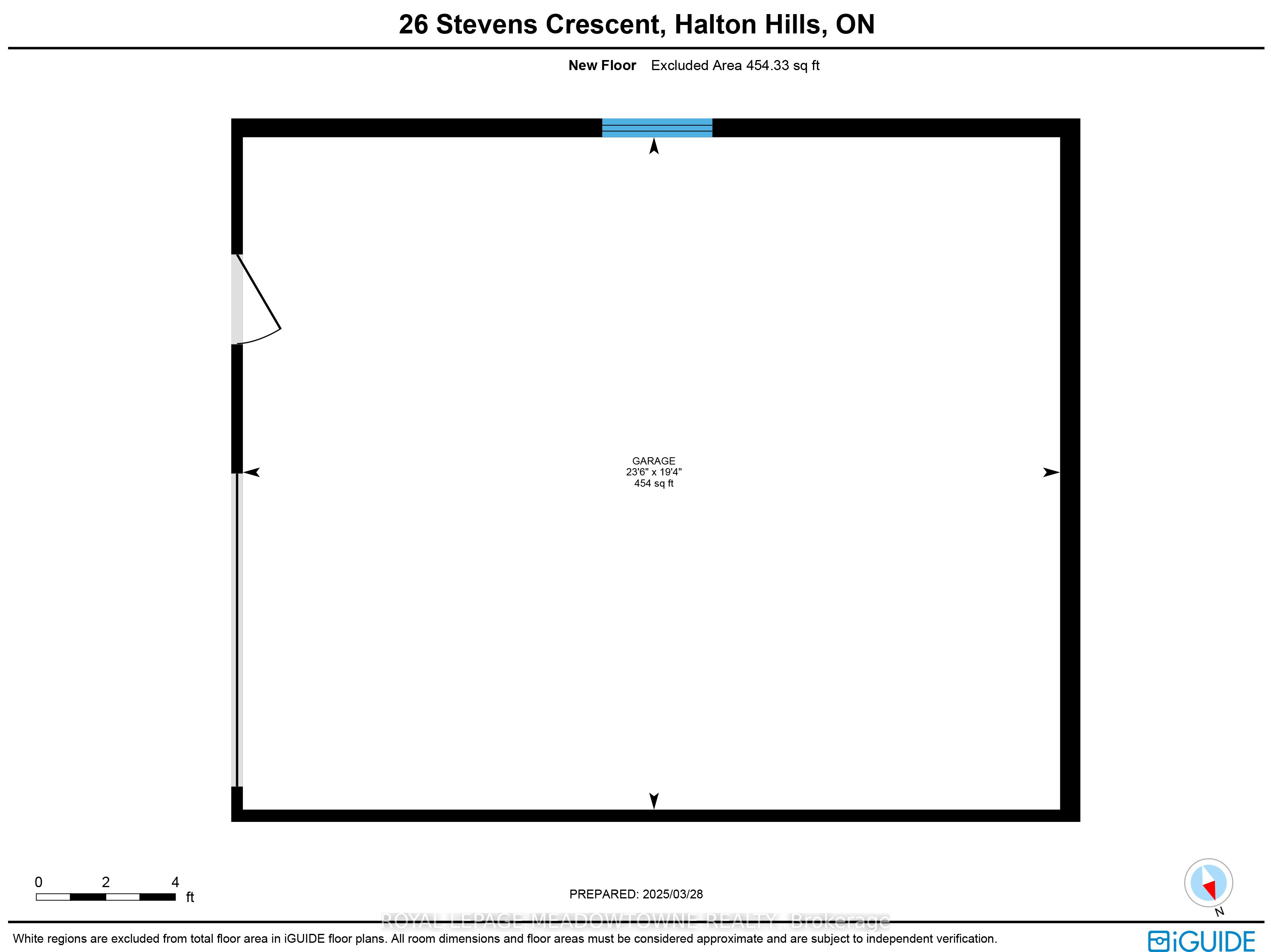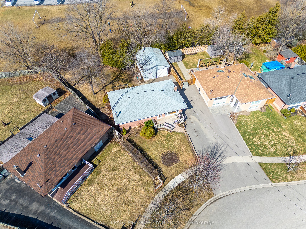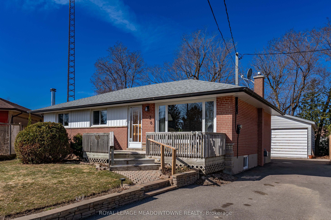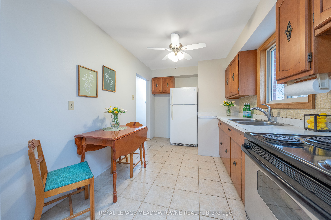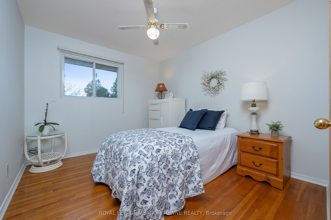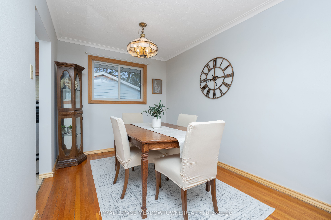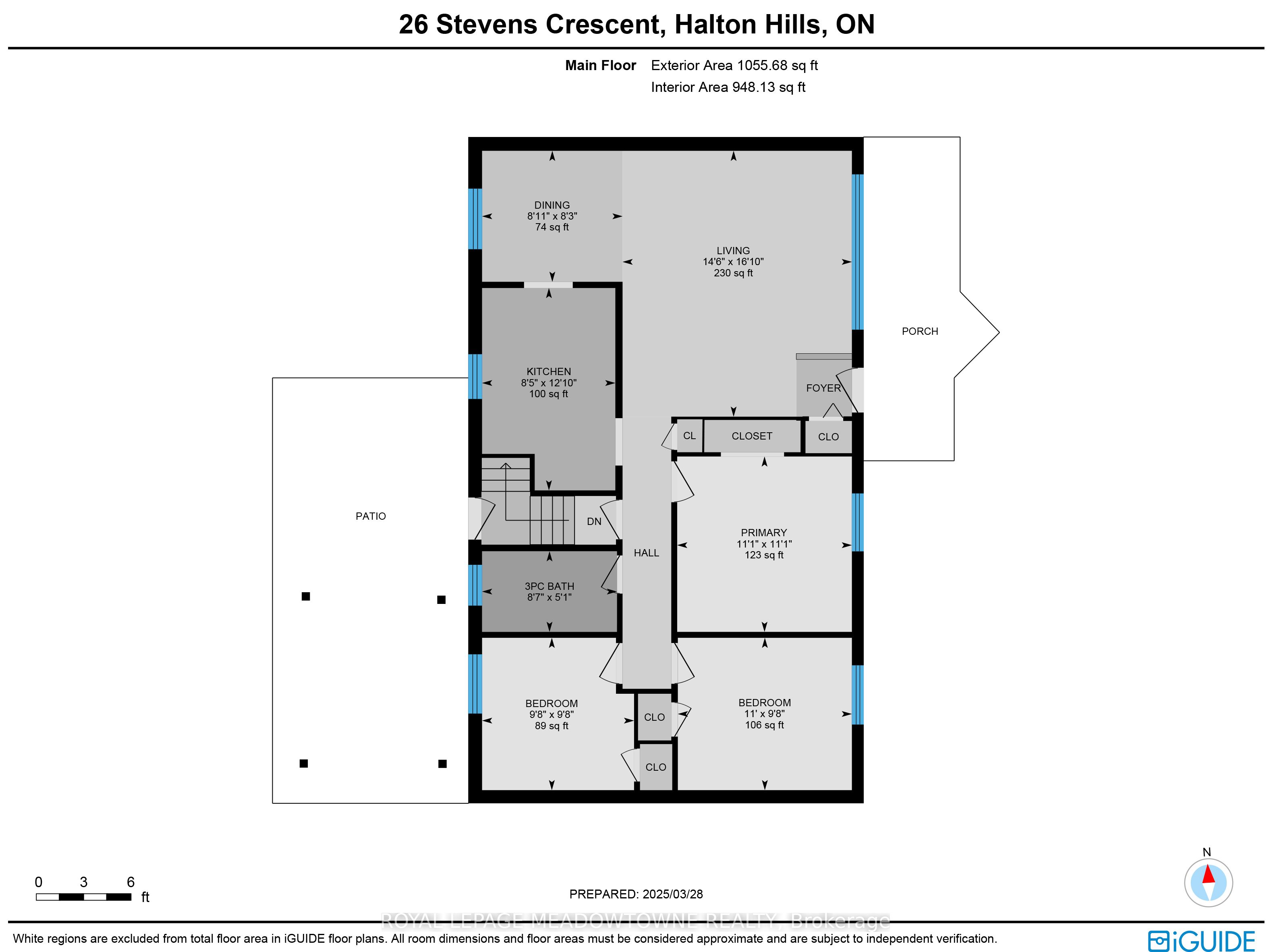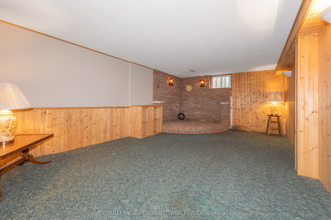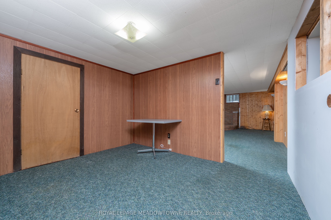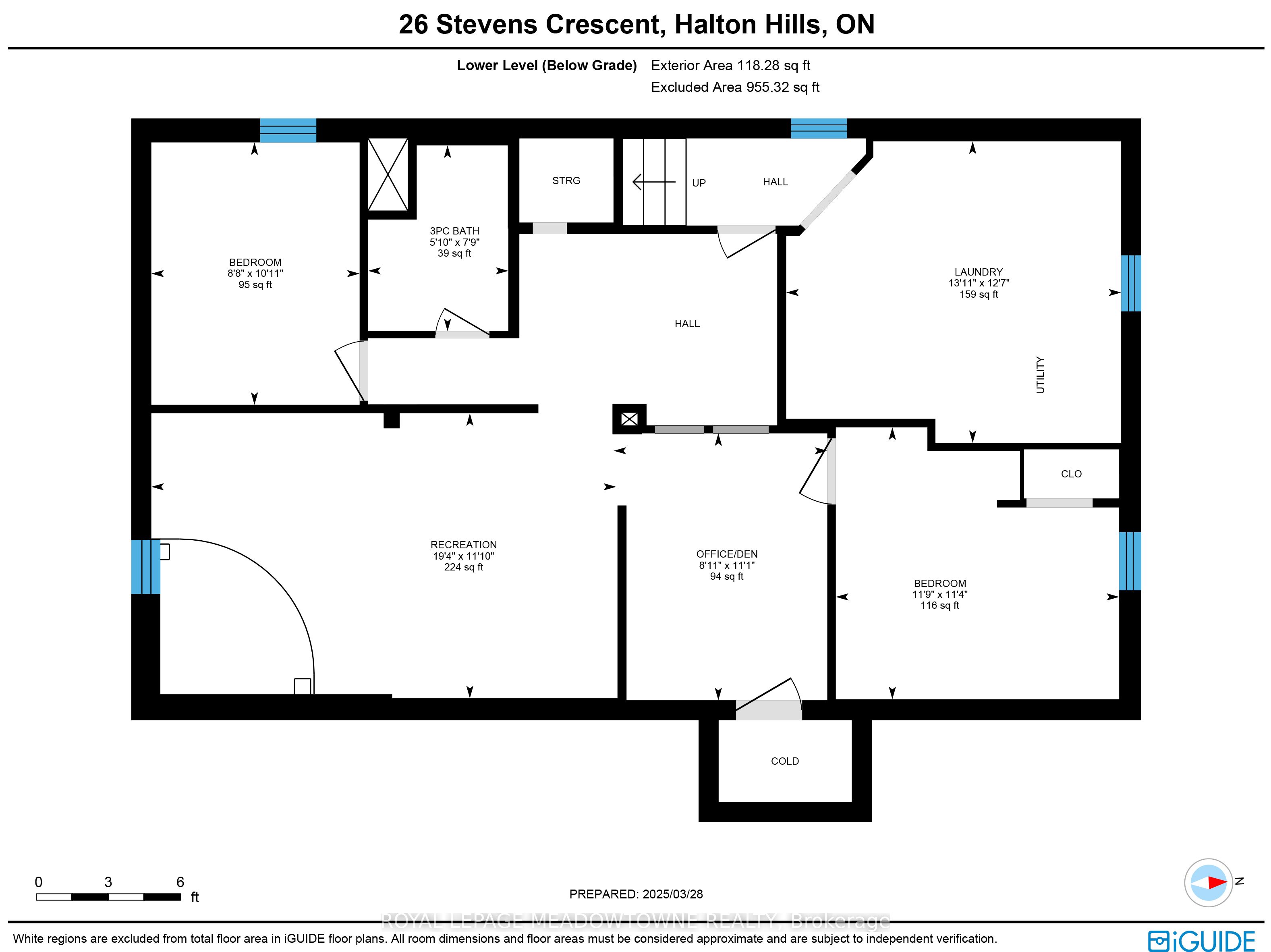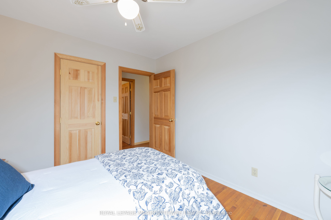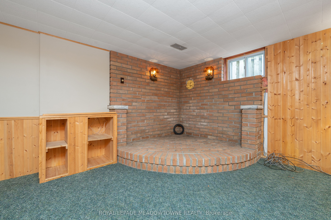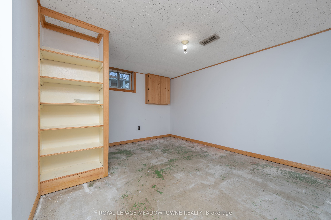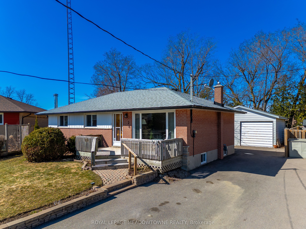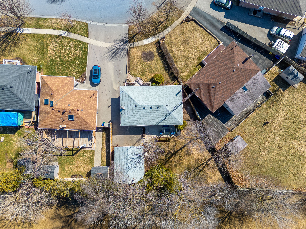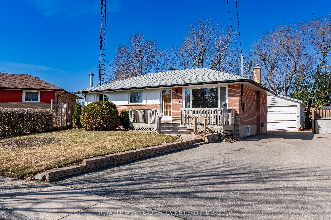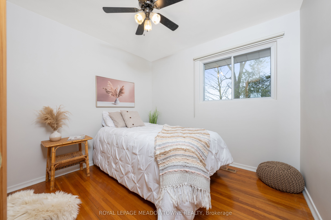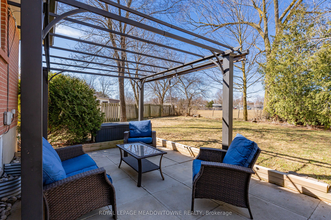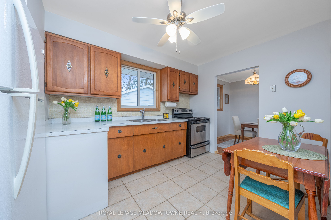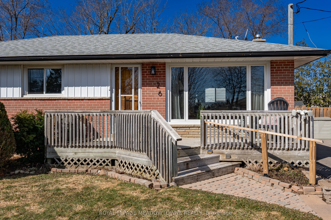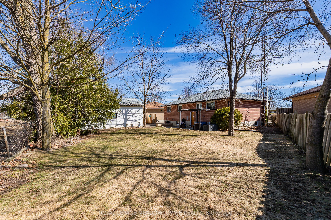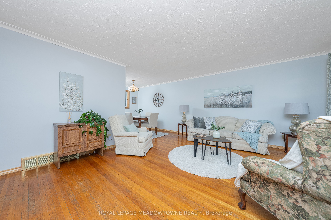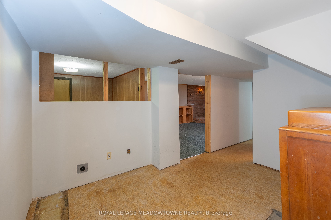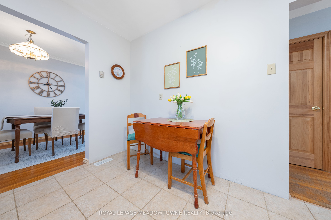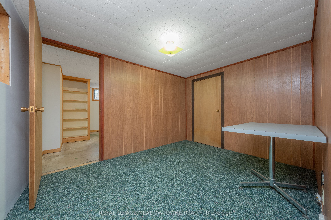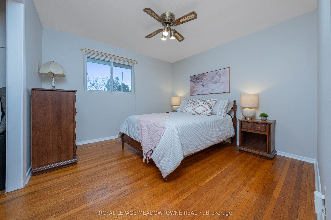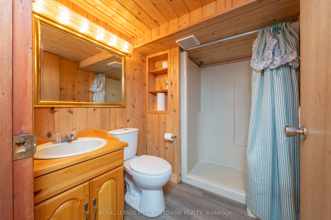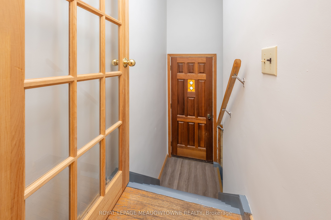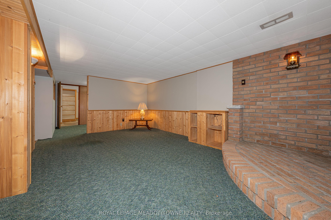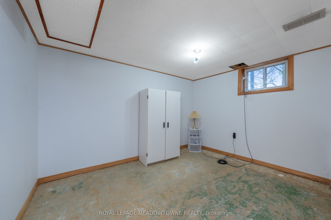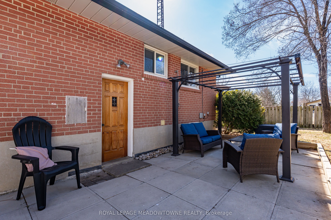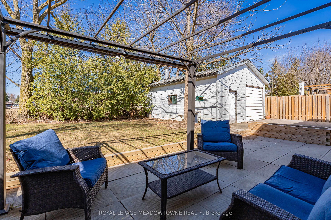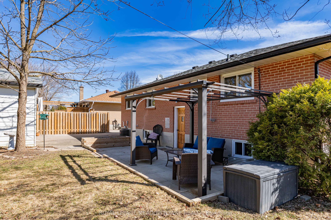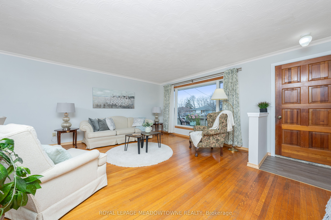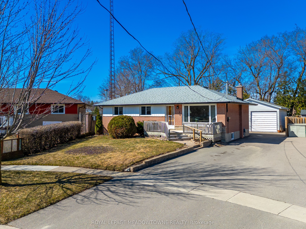
List Price: $755,000
26 Stevens Crescent, Halton Hills, L7G 1B6
- By ROYAL LEPAGE MEADOWTOWNE REALTY
Detached|MLS - #W12052701|New
5 Bed
2 Bath
700-1100 Sqft.
Detached Garage
Price comparison with similar homes in Halton Hills
Compared to 5 similar homes
-65.3% Lower↓
Market Avg. of (5 similar homes)
$2,176,760
Note * Price comparison is based on the similar properties listed in the area and may not be accurate. Consult licences real estate agent for accurate comparison
Room Information
| Room Type | Features | Level |
|---|---|---|
| Living Room 5.13 x 4.43 m | Hardwood Floor, Large Window, Crown Moulding | Main |
| Dining Room 2.71 x 2.53 m | Hardwood Floor, Crown Moulding | Main |
| Kitchen 3.91 x 2.57 m | Tile Floor | Main |
| Primary Bedroom 3.39 x 3.37 m | Hardwood Floor, Ceiling Fan(s) | Main |
| Bedroom 2 3.36 x 2.94 m | Hardwood Floor, Ceiling Fan(s) | Main |
| Bedroom 3 2.94 x 2.93 m | Hardwood Floor, Ceiling Fan(s) | Main |
| Bedroom 4 3.59 x 3.45 m | Above Grade Window | Lower |
| Bedroom 5 3.33 x 2.64 m | Above Grade Window | Lower |
Client Remarks
Welcome to 26 Stevens Crescent! Be enticed by this rare opportunity to own a solid brick bungalow, a 3+2 bedroom home with 2 bathrooms, and bonus separate entrance to the basement providing loads of versatile space for family relaxation, entertaining or multigenerational living. The beauty of a bungalow layout is the offer of so much living space on the lower level and this home does not disappoint. Situated well back from the curb this charming bungalow offers an oversized front porch. The perfect spot for your morning or evening coffee. Freshly painted throughout, this house features a very neutral, functional, spacious layout, with an updated 3-piece main bath and 3-piece bath on the lower level. The carpet free main level offers original hardwood with sun-filled living and dining room. The pie shaped spacious and mature backyard is enhanced by a stone patio plus you'll appreciate the convenient parking for up to four cars and a large, detached double-car garage (19'x 23'), that provides ample room for all your needs, whether it be storage, a workshop, or simply a place to escape. This home has been lovingly maintained and is ready for its next family to create lasting memories. With long-term ownership its the perfect place to call home. Ideally situated for growing families, you'll enjoy the convenience of being just a short walk from schools, shops, restaurants, trails, and parks. Bonus: 200-amp electrical service upgrade with new breaker panel in the home, and new sub-panel with breakers in the garage. (to be completed prior to closing day) Updates: Furnace & A/C ('19), Bathroom ('19), Shingles ('16)
Property Description
26 Stevens Crescent, Halton Hills, L7G 1B6
Property type
Detached
Lot size
N/A acres
Style
Bungalow
Approx. Area
N/A Sqft
Home Overview
Basement information
Finished
Building size
N/A
Status
In-Active
Property sub type
Maintenance fee
$N/A
Year built
2024
Walk around the neighborhood
26 Stevens Crescent, Halton Hills, L7G 1B6Nearby Places

Shally Shi
Sales Representative, Dolphin Realty Inc
English, Mandarin
Residential ResaleProperty ManagementPre Construction
Mortgage Information
Estimated Payment
$0 Principal and Interest
 Walk Score for 26 Stevens Crescent
Walk Score for 26 Stevens Crescent

Book a Showing
Tour this home with Shally
Frequently Asked Questions about Stevens Crescent
Recently Sold Homes in Halton Hills
Check out recently sold properties. Listings updated daily
No Image Found
Local MLS®️ rules require you to log in and accept their terms of use to view certain listing data.
No Image Found
Local MLS®️ rules require you to log in and accept their terms of use to view certain listing data.
No Image Found
Local MLS®️ rules require you to log in and accept their terms of use to view certain listing data.
No Image Found
Local MLS®️ rules require you to log in and accept their terms of use to view certain listing data.
No Image Found
Local MLS®️ rules require you to log in and accept their terms of use to view certain listing data.
No Image Found
Local MLS®️ rules require you to log in and accept their terms of use to view certain listing data.
No Image Found
Local MLS®️ rules require you to log in and accept their terms of use to view certain listing data.
No Image Found
Local MLS®️ rules require you to log in and accept their terms of use to view certain listing data.
Check out 100+ listings near this property. Listings updated daily
See the Latest Listings by Cities
1500+ home for sale in Ontario
