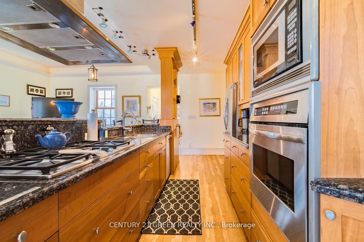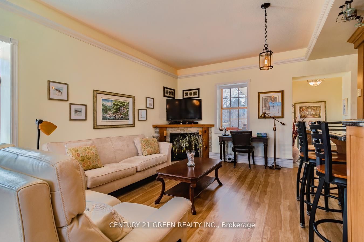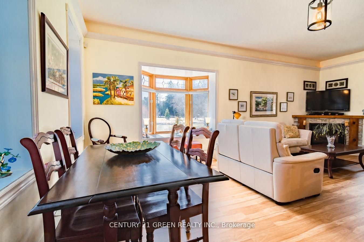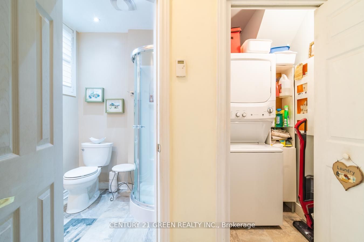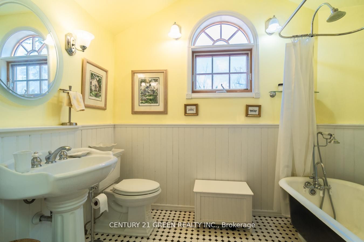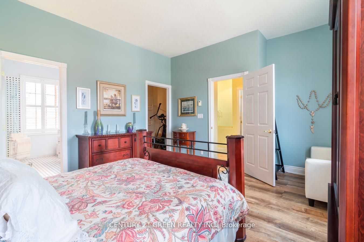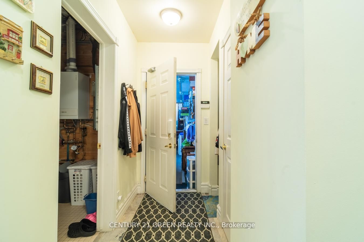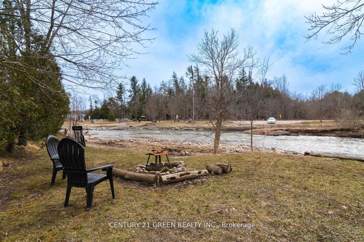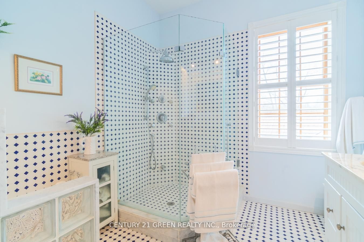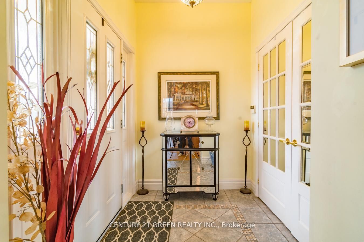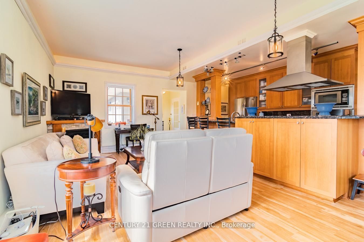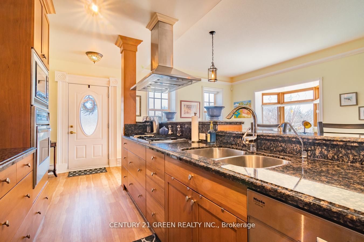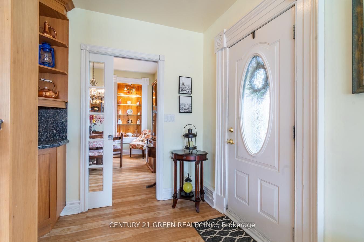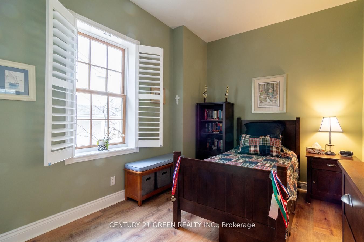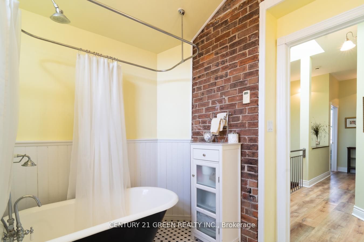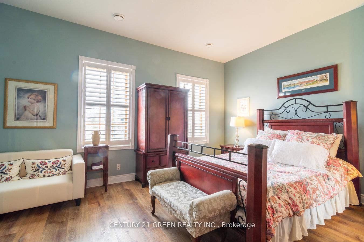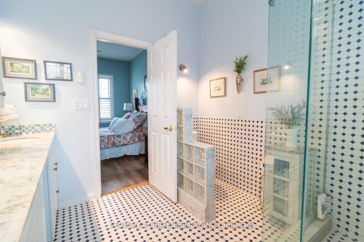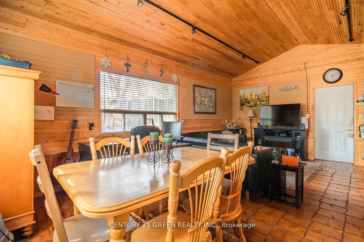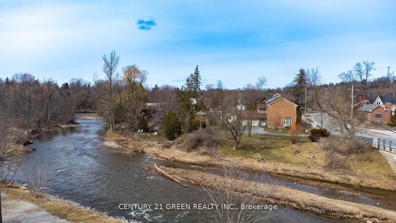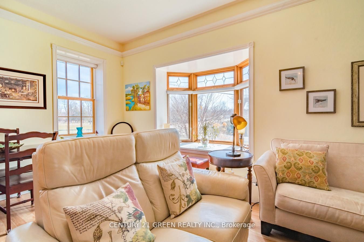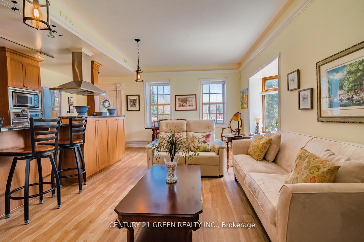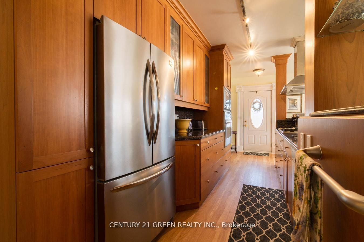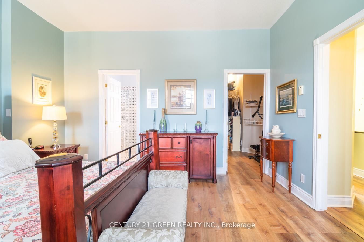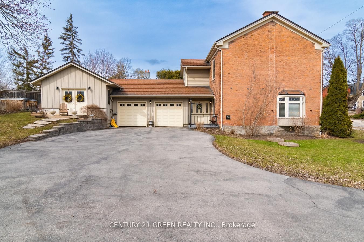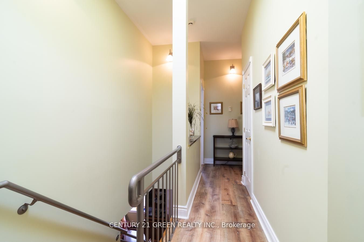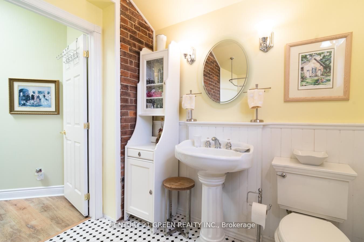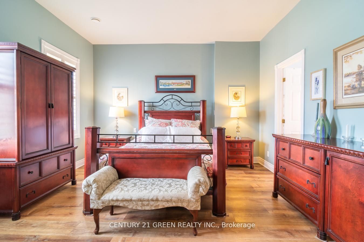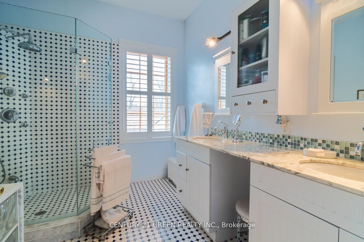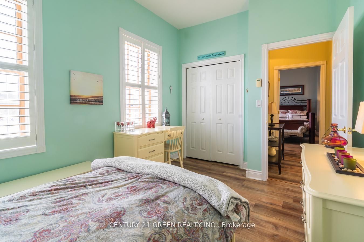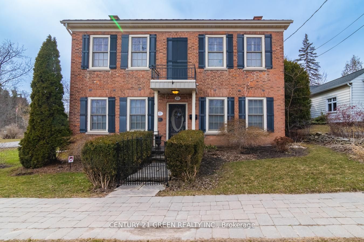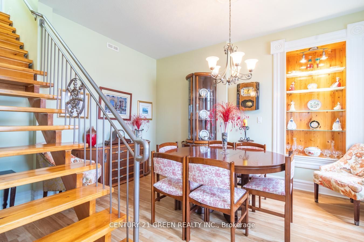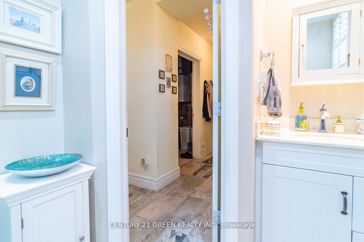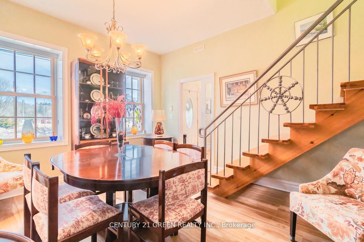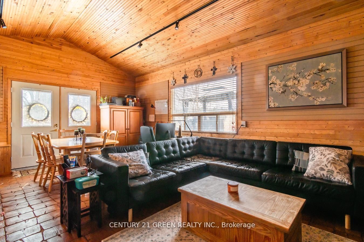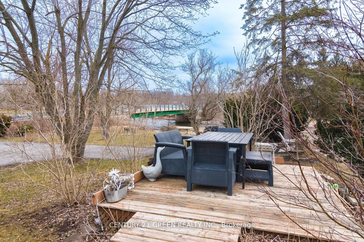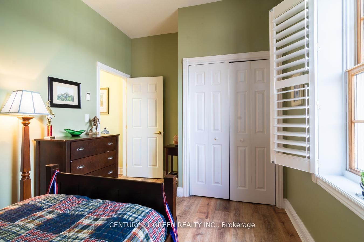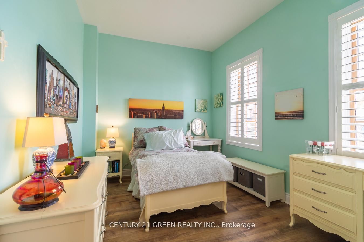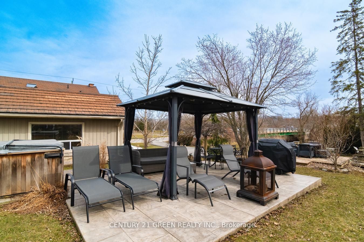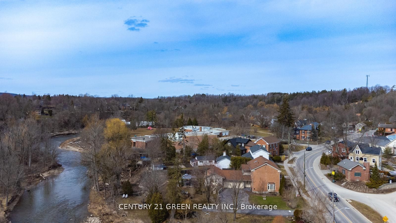
List Price: $1,499,900
504 Main Street, Halton Hills, L7G 3S8
- By CENTURY 21 GREEN REALTY INC.
Detached|MLS - #W12056659|New
3 Bed
3 Bath
2000-2500 Sqft.
Attached Garage
Price comparison with similar homes in Halton Hills
Compared to 12 similar homes
-9.6% Lower↓
Market Avg. of (12 similar homes)
$1,658,448
Note * Price comparison is based on the similar properties listed in the area and may not be accurate. Consult licences real estate agent for accurate comparison
Room Information
| Room Type | Features | Level |
|---|---|---|
| Kitchen 3.28 x 4.22 m | Hardwood Floor, Granite Counters | Main |
| Dining Room 4.32 x 3.68 m | Hardwood Floor, Heated Floor, Open Concept | Main |
| Primary Bedroom 4.98 x 4.09 m | Vinyl Floor, 4 Pc Ensuite, Walk-In Closet(s) | Second |
| Bedroom 2 4.29 x 2.82 m | Vinyl Floor, Heated Floor, Large Window | Second |
| Bedroom 3 4.27 x 2.87 m | Vinyl Floor, Heated Floor, Large Window | Second |
Client Remarks
Located In The Heart Of The Hamlet Of Glen Williams. All The Ambiance & Charm In This Stunning Completely Updated Century Home On A Large Lot. Heritage Home -yes! However, anything on the interior of the home can be changed. The exterior can also be extended (plans available). The red brick on this Georgian style home are heritage. Heated Floors Thru out home. Viessman Wall mount boiler high energy efficiency economical and cleanest heating. Gas Fireplace. Kitchen w/Reverse Osmosis System/Great Room, Breakfast Bar, Granite Counter & Backsplash, Separate Formal Dining Room. Main Floor 3Pc Bath. Main FloorLaundry.2nd Floor Boasts Large Spacious 3 Bdrms. Superior High Quality Workmanship Throughout home 10ft Ceilings. Don't Miss The large heated/Insulated Rec room/office Beside Garage. Charming Original Claw Foot Tub In 2 Flr 3Pc Bath, Spacious Master Bdrm W/3Pc Ensuite-double sinks and shower, Large W/I Closet. Include: Fridge, Gas Stove, B/I Oven, B/I Microwave, B/I Dishwasher, Washer And Gas Dryer('24),New air conditioner unit ('24), New Hickory engineered hardwood floors on main level ('24)Water Softener, Hot Water Tank, All Window Coverings. Oversized 2 Door Garage, Steel Roof. Electrical panel 200 amp, Rough in electrical outside pad for future hot tub Picture Perfect Grounds W/Gazebo, Lovely Deck, Walkways & Mature/Extensive Landscaping. Walk To Pub, Restaurants, artisan shops, convenience store, Parks Or Float Down The Credit River!
Property Description
504 Main Street, Halton Hills, L7G 3S8
Property type
Detached
Lot size
N/A acres
Style
2-Storey
Approx. Area
N/A Sqft
Home Overview
Last check for updates
Virtual tour
N/A
Basement information
Crawl Space
Building size
N/A
Status
In-Active
Property sub type
Maintenance fee
$N/A
Year built
--
Walk around the neighborhood
504 Main Street, Halton Hills, L7G 3S8Nearby Places

Shally Shi
Sales Representative, Dolphin Realty Inc
English, Mandarin
Residential ResaleProperty ManagementPre Construction
Mortgage Information
Estimated Payment
$0 Principal and Interest
 Walk Score for 504 Main Street
Walk Score for 504 Main Street

Book a Showing
Tour this home with Shally
Frequently Asked Questions about Main Street
Recently Sold Homes in Halton Hills
Check out recently sold properties. Listings updated daily
No Image Found
Local MLS®️ rules require you to log in and accept their terms of use to view certain listing data.
No Image Found
Local MLS®️ rules require you to log in and accept their terms of use to view certain listing data.
No Image Found
Local MLS®️ rules require you to log in and accept their terms of use to view certain listing data.
No Image Found
Local MLS®️ rules require you to log in and accept their terms of use to view certain listing data.
No Image Found
Local MLS®️ rules require you to log in and accept their terms of use to view certain listing data.
No Image Found
Local MLS®️ rules require you to log in and accept their terms of use to view certain listing data.
No Image Found
Local MLS®️ rules require you to log in and accept their terms of use to view certain listing data.
No Image Found
Local MLS®️ rules require you to log in and accept their terms of use to view certain listing data.
Check out 100+ listings near this property. Listings updated daily
See the Latest Listings by Cities
1500+ home for sale in Ontario
