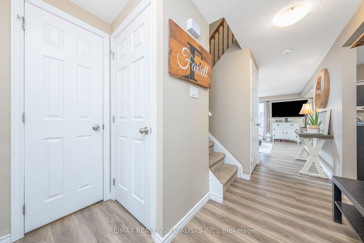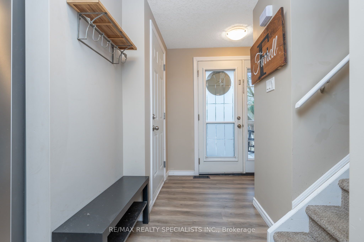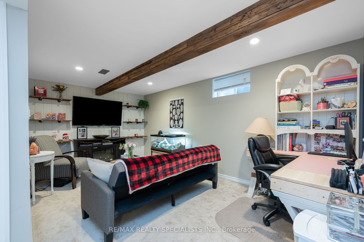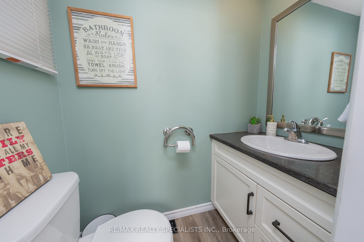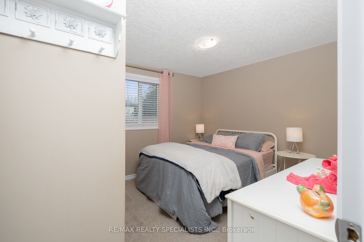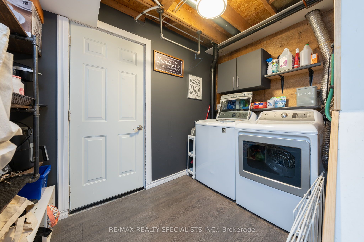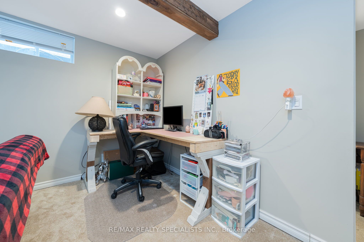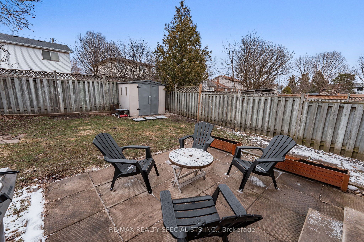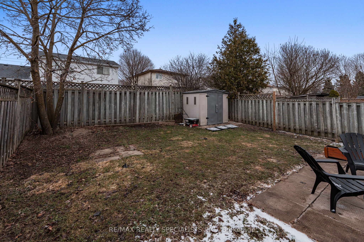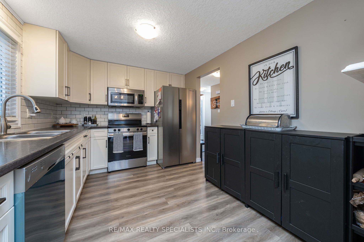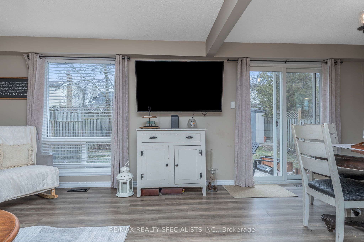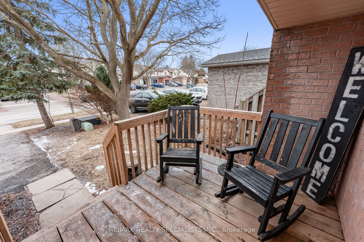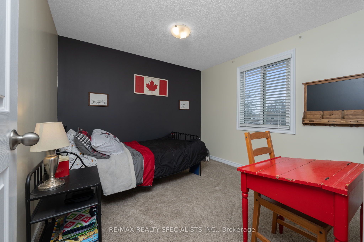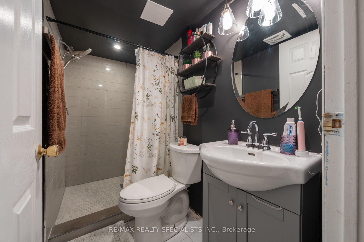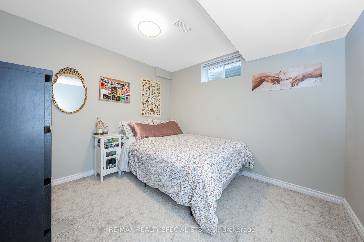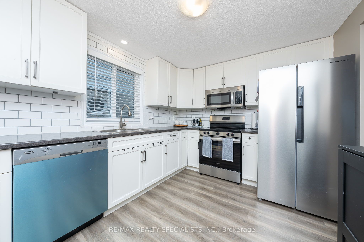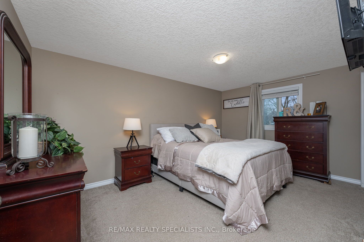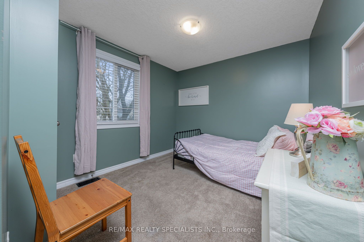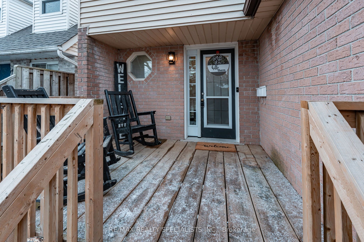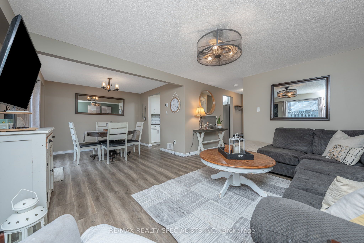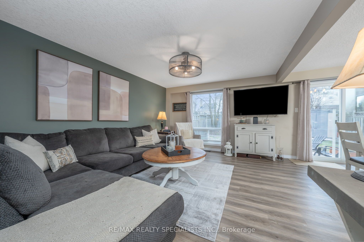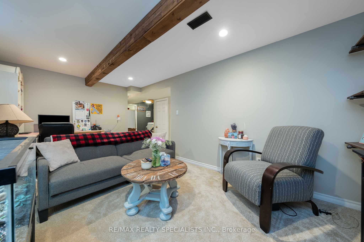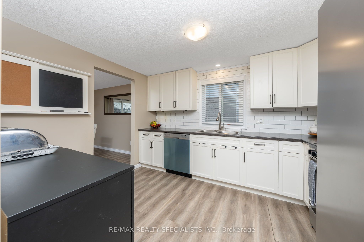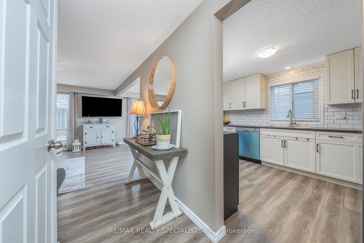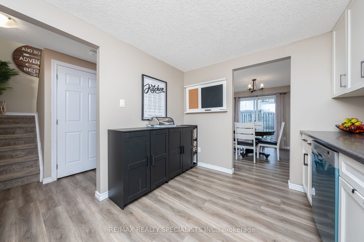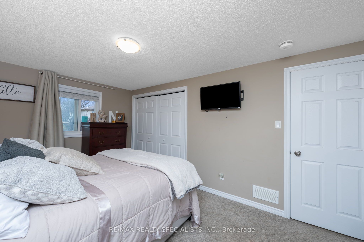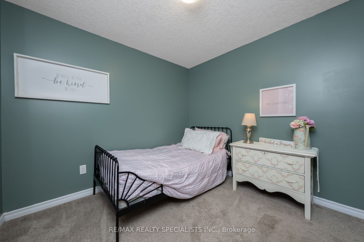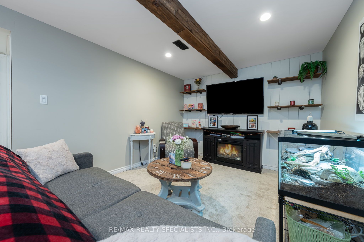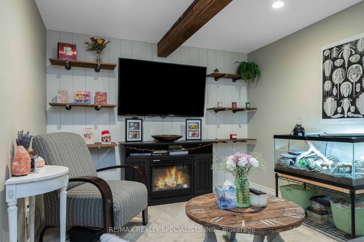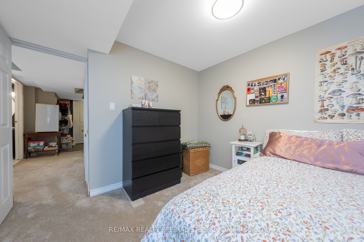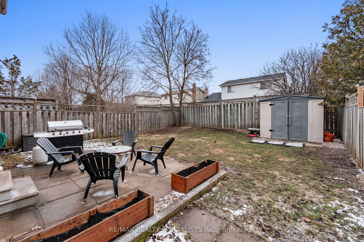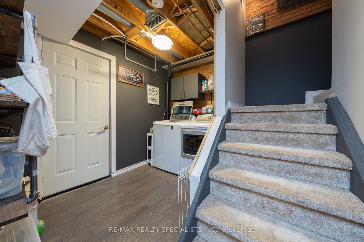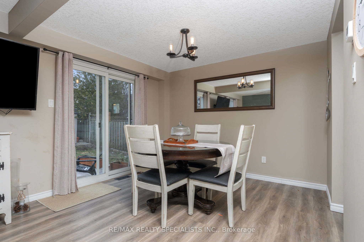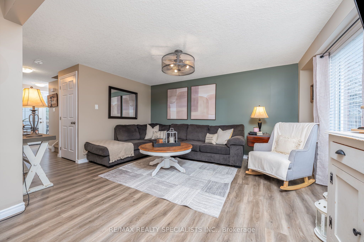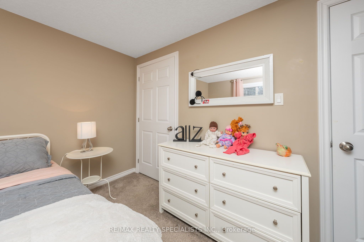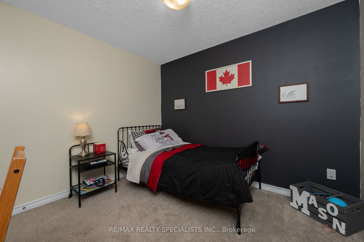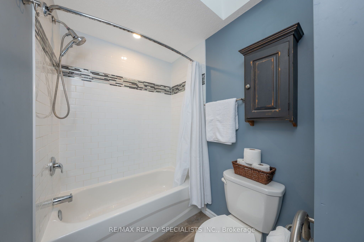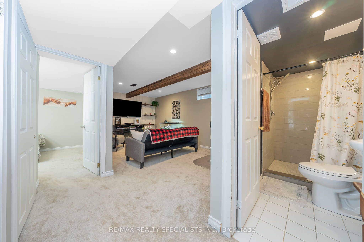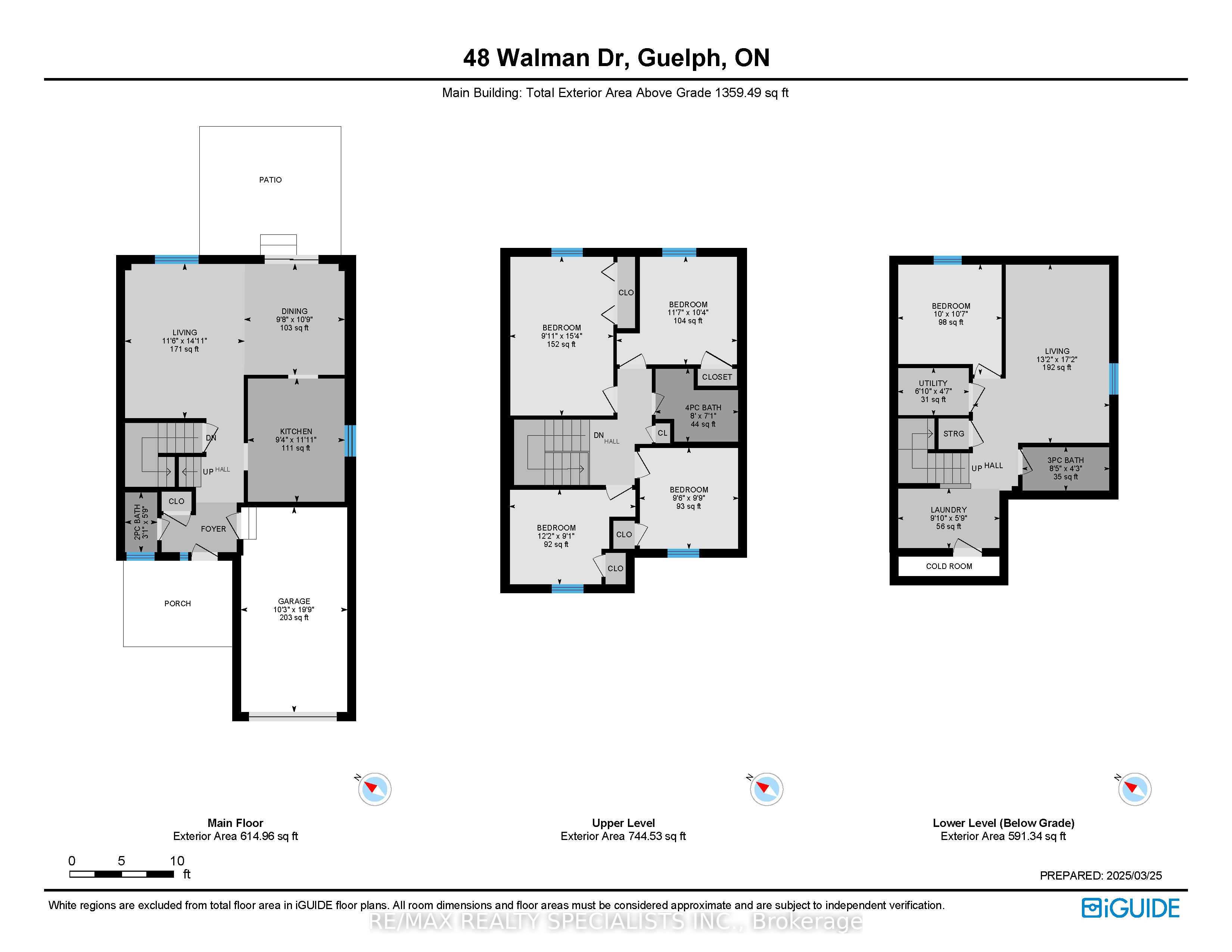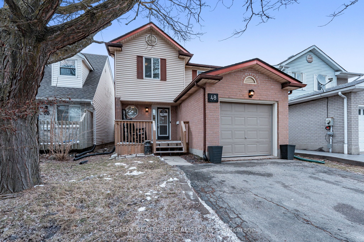
List Price: $799,000
48 Walman Drive, Guelph, N1G 4G8
- By RE/MAX REALTY SPECIALISTS INC.
Detached|MLS - #X12095884|New
5 Bed
3 Bath
1100-1500 Sqft.
0Attached Garage
Price comparison with similar homes in Guelph
Compared to 7 similar homes
-40.3% Lower↓
Market Avg. of (7 similar homes)
$1,337,671
Note * Price comparison is based on the similar properties listed in the area and may not be accurate. Consult licences real estate agent for accurate comparison
Room Information
| Room Type | Features | Level |
|---|---|---|
| Kitchen 2.85 x 3.63 m | Stainless Steel Appl, Backsplash, Large Window | Main |
| Dining Room 2.95 x 3.26 m | Laminate, W/O To Yard, Open Concept | Main |
| Living Room 3.5 x 4.53 m | Laminate, Picture Window, Open Concept | Main |
| Primary Bedroom 3.04 x 4.67 m | Broadloom, His and Hers Closets, Large Window | Second |
| Bedroom 2 3.54 x 3.16 m | Broadloom, Closet, Window | Second |
| Bedroom 3 3.7 x 2.78 m | Broadloom, Closet, Window | Second |
| Bedroom 4 2.9 x 2.97 m | Broadloom, Closet, Window | Second |
| Bedroom 3.04 x 3.23 m | Broadloom, Window | Basement |
Client Remarks
Welcome to the Next Chapter for Your Family! Rare executive detached 4+1 bedroom, 3 bathroom home, the perfect blend of style, space & comfort. Thoughtfully upgraded & meticulously maintained, it offers exceptional features for families, guests or students alike. Step inside from the charming front porch, ideal for morning coffee or evening relaxation, into a welcoming main floor with modern style laminate flooring for sleek, low-maintenance finish. Upgraded kitchen (2020) features a timeless subway tile backsplash (2023), ample cabinetry & updated appliances. L-shaped living/dining room offers flexibility, perfect for entertaining or family gatherings. Dining area features a W/O to fully fenced backyard with garden shed, great for kids, pets & gardening. Primary bedroom o/l the serene backyard & is bathed in sunlight, with his & her double closets. 3 add'l generously sized bedrooms offer endless versatility for a growing family, guests or a dedicated home office. Natural light fills the home thanks to 2 skylights, including one in the 4 pce bath. All broadloom has been professionally cleaned, giving a fresh & move-in-ready feel. Enjoy custom 2 inch faux wood window coverings & new curtains, both stylish & functional throughout the home. Professionally Finished Basement (2022). This spacious lower level includes: An add'l bedroom & updated 3 pce bath (2023) with W/I shower, new tile, vanity & toilet. Energy efficient spray foam insulation. 2 new basement windows. New broadloom, shiplap accent wall & custom built industrial chic shelving, ideal for a cozy retreat or private living space. Add'l Features & Upgrades: New Garage door installed in 2025. Interior garage access. Side-by-side parking for 2 vehicles on private driveway. Interior Garage parking for 1 add'l vehicle. New dishwasher (2025) New stove & refrigerator ('24). Bathroom upgrades (2023). Washer & dryer (2020) Kitchen renovation (2020) Roof shingled (2019) Windows replaced (2019)
Property Description
48 Walman Drive, Guelph, N1G 4G8
Property type
Detached
Lot size
< .50 acres
Style
2-Storey
Approx. Area
N/A Sqft
Home Overview
Basement information
Finished
Building size
N/A
Status
In-Active
Property sub type
Maintenance fee
$N/A
Year built
2024
Walk around the neighborhood
48 Walman Drive, Guelph, N1G 4G8Nearby Places

Shally Shi
Sales Representative, Dolphin Realty Inc
English, Mandarin
Residential ResaleProperty ManagementPre Construction
Mortgage Information
Estimated Payment
$0 Principal and Interest
 Walk Score for 48 Walman Drive
Walk Score for 48 Walman Drive

Book a Showing
Tour this home with Shally
Frequently Asked Questions about Walman Drive
Recently Sold Homes in Guelph
Check out recently sold properties. Listings updated daily
No Image Found
Local MLS®️ rules require you to log in and accept their terms of use to view certain listing data.
No Image Found
Local MLS®️ rules require you to log in and accept their terms of use to view certain listing data.
No Image Found
Local MLS®️ rules require you to log in and accept their terms of use to view certain listing data.
No Image Found
Local MLS®️ rules require you to log in and accept their terms of use to view certain listing data.
No Image Found
Local MLS®️ rules require you to log in and accept their terms of use to view certain listing data.
No Image Found
Local MLS®️ rules require you to log in and accept their terms of use to view certain listing data.
No Image Found
Local MLS®️ rules require you to log in and accept their terms of use to view certain listing data.
No Image Found
Local MLS®️ rules require you to log in and accept their terms of use to view certain listing data.
Check out 100+ listings near this property. Listings updated daily
See the Latest Listings by Cities
1500+ home for sale in Ontario
