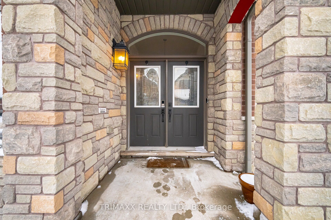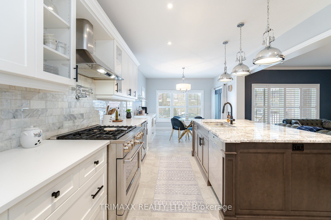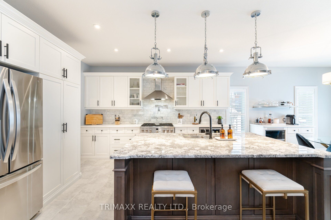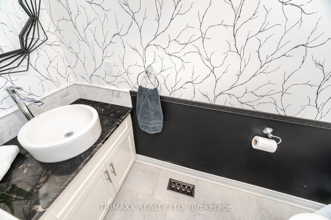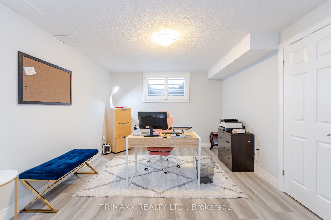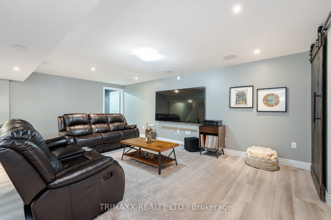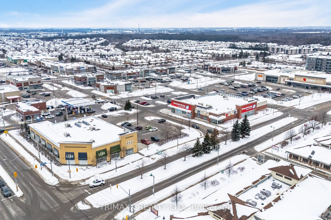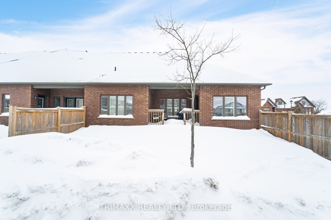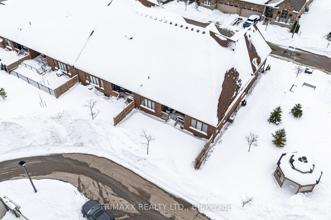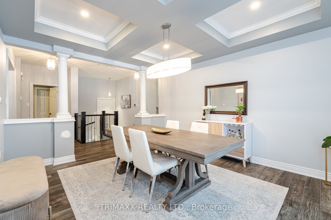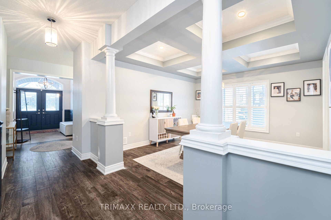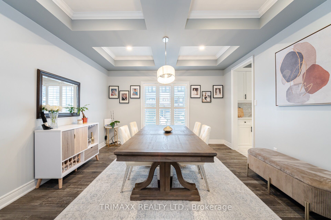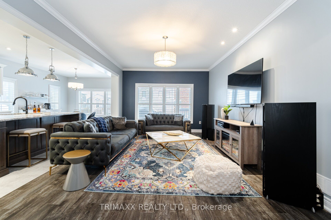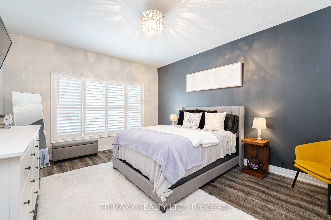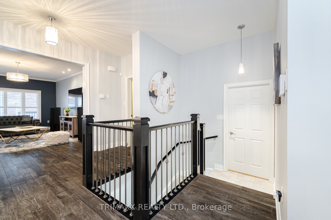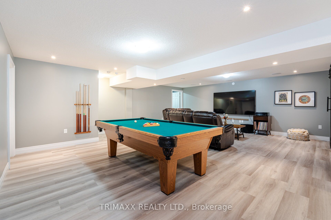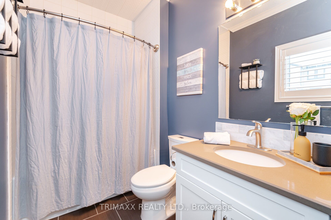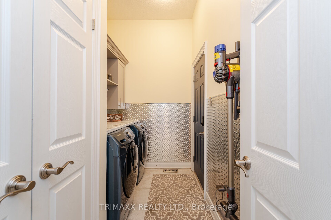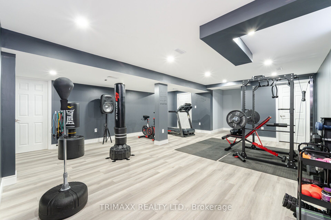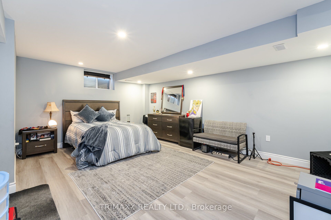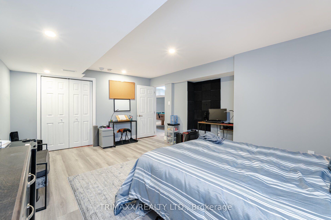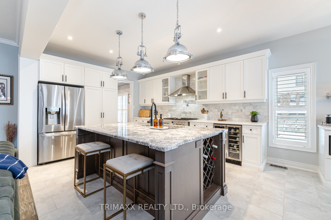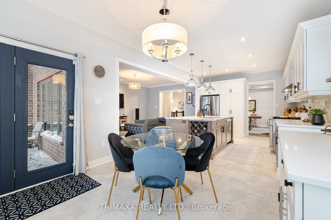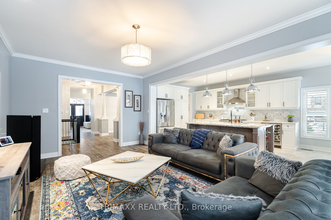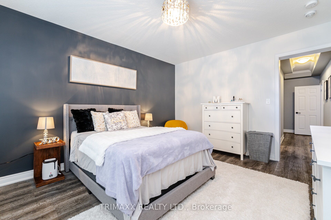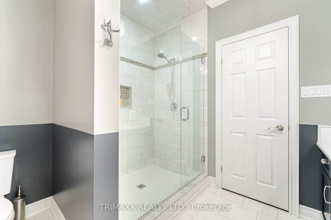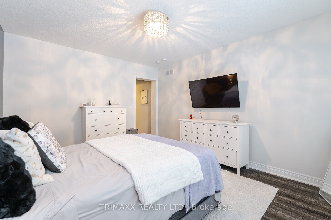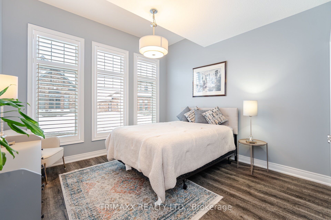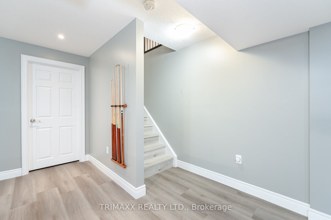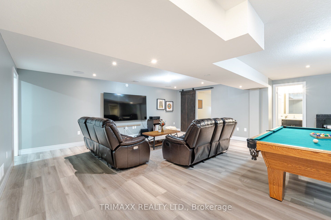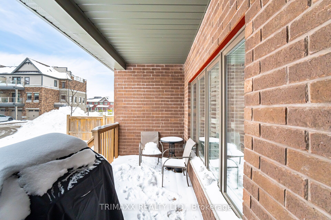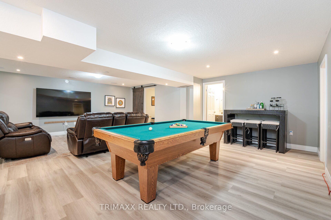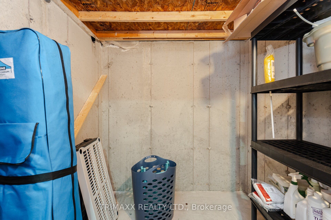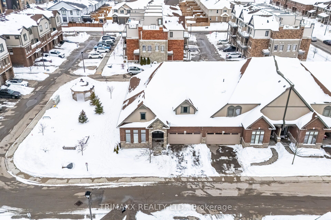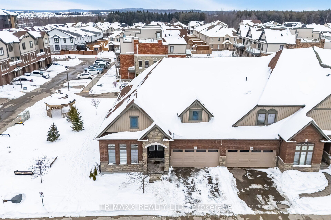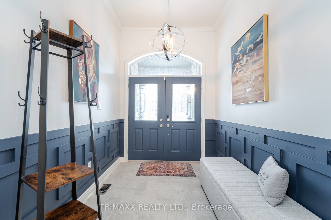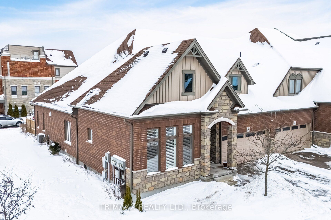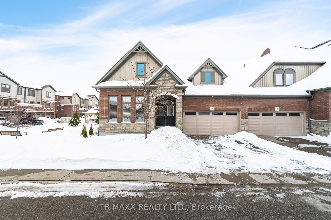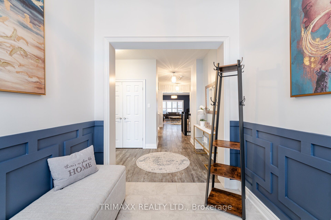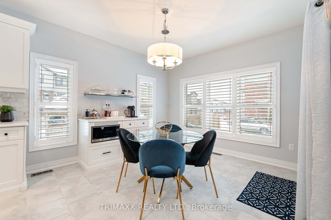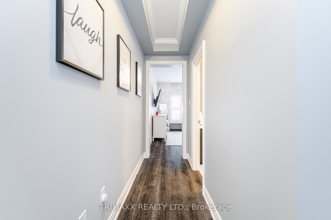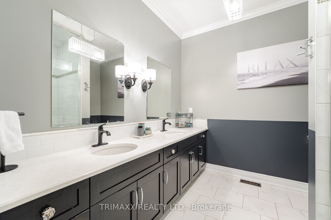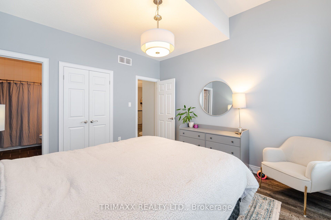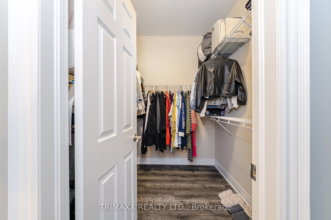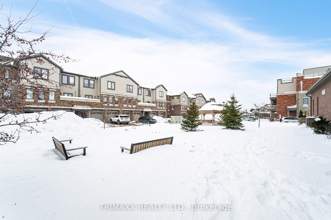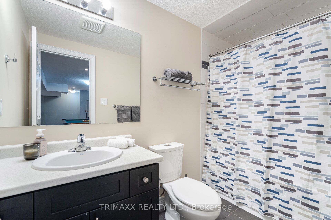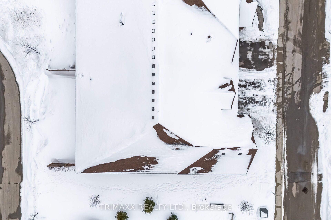
List Price: $1,350,000 + $444 maint. fee
39 Kay Crescent, Guelph, N1L 0N5
- By TRIMAXX REALTY LTD.
Condo Townhouse|MLS - #X12013602|New
4 Bed
4 Bath
2000-2249 Sqft.
Attached Garage
Included in Maintenance Fee:
Common Elements
Building Insurance
Parking
Price comparison with similar homes in Guelph
Compared to 2 similar homes
86.2% Higher↑
Market Avg. of (2 similar homes)
$724,900
Note * Price comparison is based on the similar properties listed in the area and may not be accurate. Consult licences real estate agent for accurate comparison
Room Information
| Room Type | Features | Level |
|---|---|---|
| Dining Room 5.99 x 5.43 m | Main | |
| Kitchen 5.79 x 3.65 m | Main | |
| Primary Bedroom 5.33 x 5.18 m | Main | |
| Bedroom 2 5.99 x 3.6 m | Main |
Client Remarks
WELCOME To All! Looking to enjoy a True Oasis where you enjoy the comfort of relaxing while your snow is shoveled, landscape is manicured, in this beautiful Bungalow Condo Townhouse? Look no further! This Exceptional 2 + 2 Bedrooms, 4 Bathroom End Unit Executive BUNGALOW, is yours. It is Impeccably Upgraded and Maintained! The Owners epitome of pride can be seen from the moment you drive up to the front door. This stunning end unit bungalow home is nestled in the highly desirable neighborhood of Clairfields, Guelph. This Home is meticulously cared-for with a wealth of desirable features spread out in approx. 3,600 sq. ft. of carpet free living space including the basement. On entering the front door, you will be greeted by a bright, wainscoted foyer wall, open-concept main floor with high pot-lighted coffered ceiling living space. The Great Room is the heart of the home and features a spacious kitchen with soaring 9 ft ceilings, complemented by warm white cabinetry, modern coloured large central island with granite countertops, and a breakfast bar perfect for casual dining. The continuous main floor houses a large private dining room, two generous bedrooms, including a luxurious primary suite with a private 4-piece ensuite. The remaining bedroom is equally spacious, ideal for family, guests, or a home office with a 4-piece ensuite, and a 2-pcs Powder Room and a spacious laundry room. The fully finished pot-lighted basement provides incredible flexibility. Two large additional bedrooms, a 4 pcs bathroom, a spacious recreation room, a modern layout GYM, a large furnace room with additional storage space. Private Fencing Approval for your customized touch. Condo Fees $443.77/month, Includes: Building Insurance, Building Maintenance, Common Elements, Ground Maintenance/Landscaping, 4 Space Exclusive Parking, Snow Removal.Status Certificate available on request.
Property Description
39 Kay Crescent, Guelph, N1L 0N5
Property type
Condo Townhouse
Lot size
N/A acres
Style
Bungalow
Approx. Area
N/A Sqft
Home Overview
Last check for updates
Virtual tour
N/A
Basement information
Finished
Building size
N/A
Status
In-Active
Property sub type
Maintenance fee
$443.77
Year built
--
Amenities
Recreation Room
BBQs Allowed
Walk around the neighborhood
39 Kay Crescent, Guelph, N1L 0N5Nearby Places

Shally Shi
Sales Representative, Dolphin Realty Inc
English, Mandarin
Residential ResaleProperty ManagementPre Construction
Mortgage Information
Estimated Payment
$0 Principal and Interest
 Walk Score for 39 Kay Crescent
Walk Score for 39 Kay Crescent

Book a Showing
Tour this home with Shally
Frequently Asked Questions about Kay Crescent
Recently Sold Homes in Guelph
Check out recently sold properties. Listings updated daily
No Image Found
Local MLS®️ rules require you to log in and accept their terms of use to view certain listing data.
No Image Found
Local MLS®️ rules require you to log in and accept their terms of use to view certain listing data.
No Image Found
Local MLS®️ rules require you to log in and accept their terms of use to view certain listing data.
No Image Found
Local MLS®️ rules require you to log in and accept their terms of use to view certain listing data.
No Image Found
Local MLS®️ rules require you to log in and accept their terms of use to view certain listing data.
No Image Found
Local MLS®️ rules require you to log in and accept their terms of use to view certain listing data.
No Image Found
Local MLS®️ rules require you to log in and accept their terms of use to view certain listing data.
No Image Found
Local MLS®️ rules require you to log in and accept their terms of use to view certain listing data.
Check out 100+ listings near this property. Listings updated daily
See the Latest Listings by Cities
1500+ home for sale in Ontario
