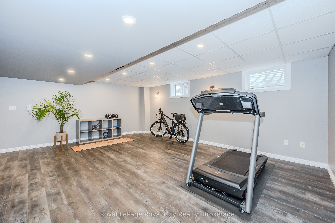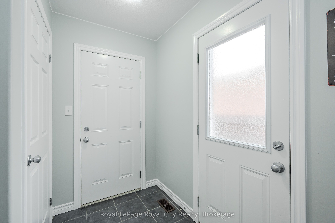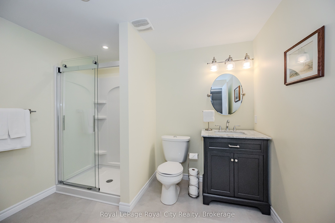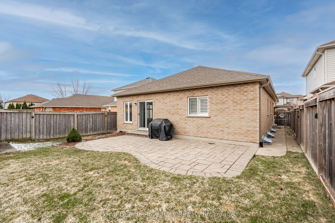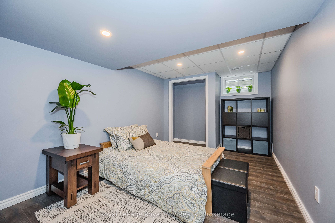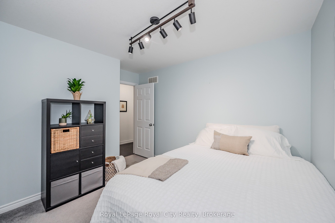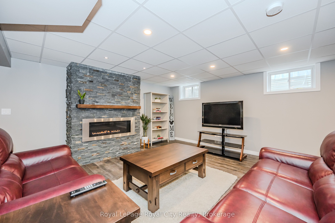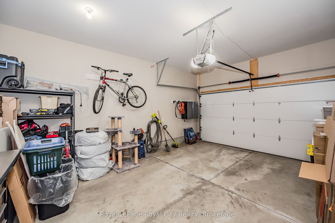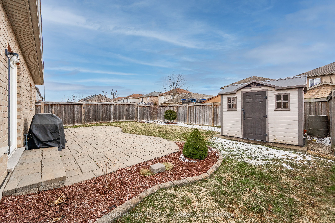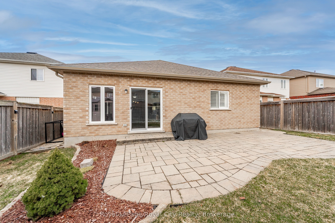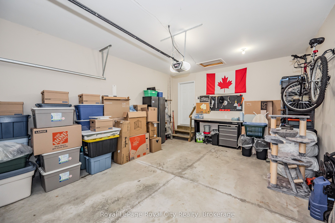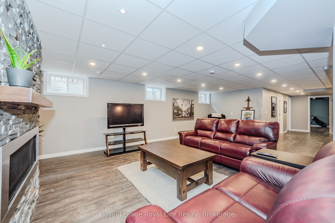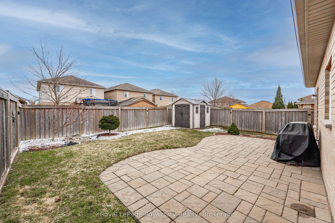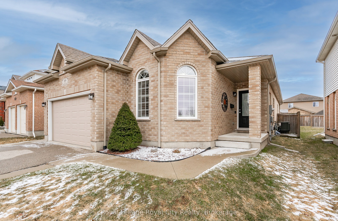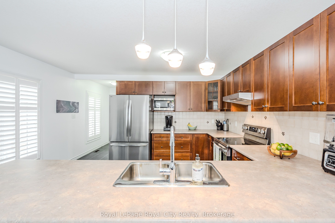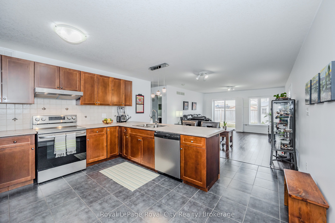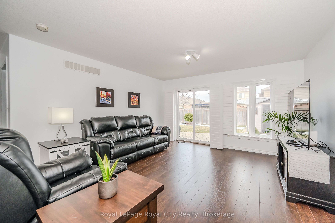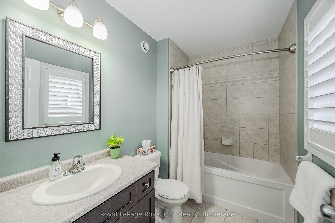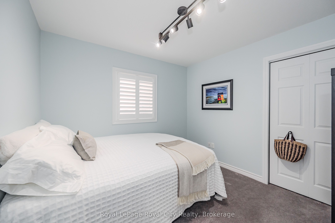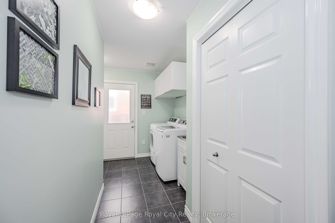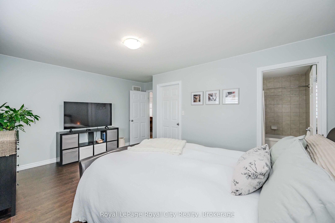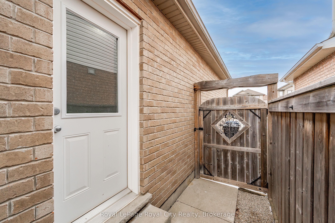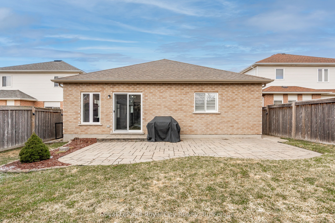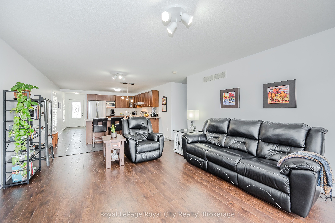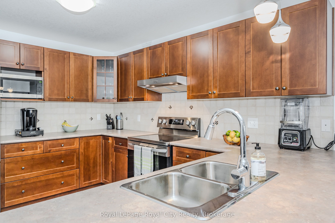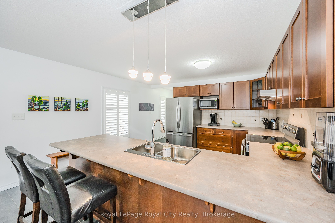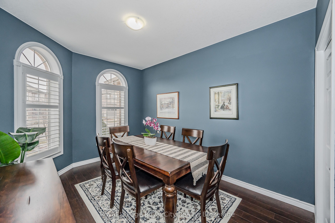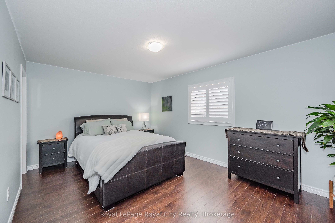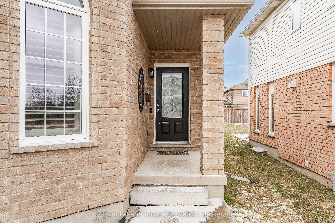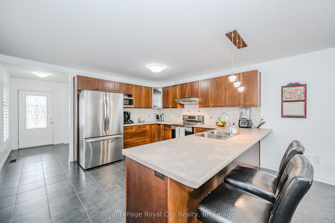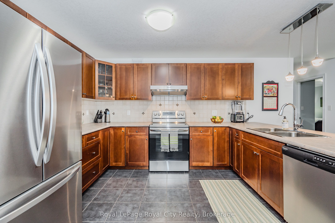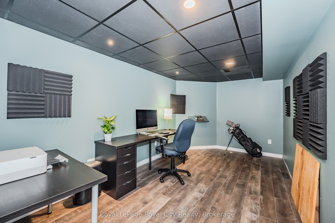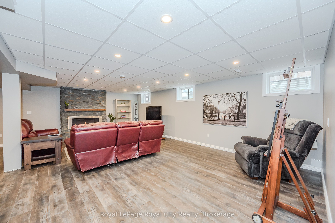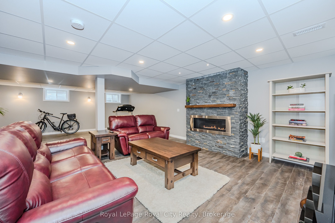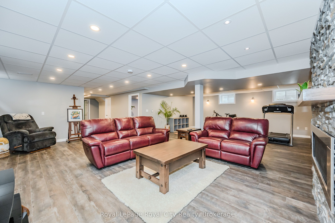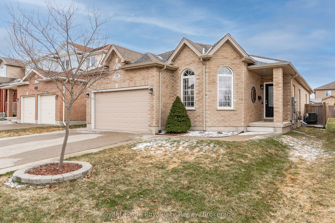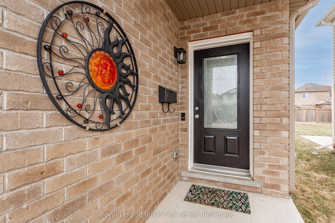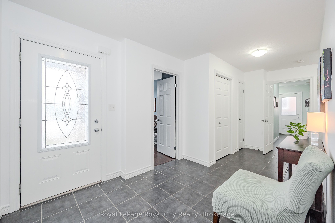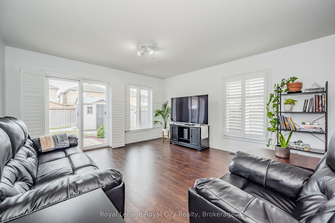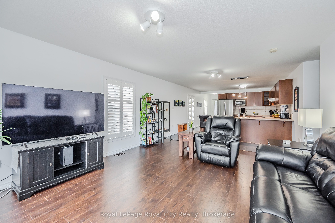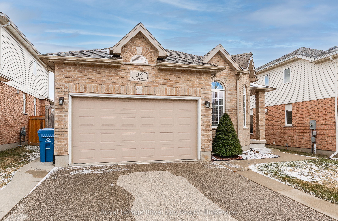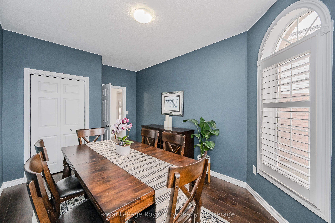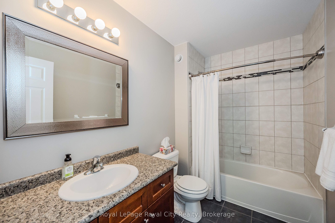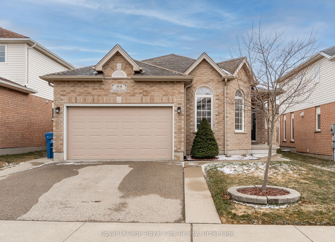
List Price: $999,950
99 Ingram Drive, Guelph, N1E 0H1
- By Royal LePage Royal City Realty
Detached|MLS - #X12046652|New
3 Bed
3 Bath
1500-2000 Sqft.
Attached Garage
Price comparison with similar homes in Guelph
Compared to 20 similar homes
-14.4% Lower↓
Market Avg. of (20 similar homes)
$1,168,050
Note * Price comparison is based on the similar properties listed in the area and may not be accurate. Consult licences real estate agent for accurate comparison
Room Information
| Room Type | Features | Level |
|---|---|---|
| Kitchen 4.8 x 4.26 m | Main | |
| Dining Room 4.7 x 3.04 m | Carpet Free, California Shutters | Main |
| Living Room 5.29 x 4.25 m | California Shutters, Carpet Free | Main |
| Primary Bedroom 5.01 x 4.1 m | 4 Pc Ensuite, California Shutters, Carpet Free | Main |
| Bedroom 2 3.67 x 2 m | Main | |
| Bedroom 3 4.58 x 2.93 m | Basement |
Client Remarks
Sold firm pending deposit. This Pidel larger than most bungalow is as clean and neat as they come. Finished from top to bottom this quality home has been babied since it was built. Generous entrance the home has a great traffic flow. Open concept kitchen/ living room has a long counter bar and great bright views to the back yard. The dining room at the front has 9 ft ceilings and it is so nice to actually see the front yard, and not be hidden behind the garage. The Primary bedroom has it's own 4 pc bath with a soaker tub and walk in closet. Located away from the other bedrooms, the parents can go to bed early and leave the others up. A total of 3 full finished bathrooms and main floor laundry will allow you to age with independence in this home. The side man door into the mudroom/laundry room allows you to enter the basement or garage with ease. Decide for yourself what you will use the bedrooms for. Downstairs the basement is fully finished and ready for life. A bedroom AND an office/ music room (already insulated for sound). A finished 3 pc bath completes the perfect picture and keeps the family happy . Southern exposure in the fenced and gated back yard. With an interlocking stone patio and a direct gas bbq line you can enjoy the summer here in this first class area. 300 ft from a wonderful park and magnificent walking trails you will wish you would have made the move sooner. Easy to view.
Property Description
99 Ingram Drive, Guelph, N1E 0H1
Property type
Detached
Lot size
N/A acres
Style
Bungalow
Approx. Area
N/A Sqft
Home Overview
Last check for updates
Virtual tour
N/A
Basement information
Full,Finished
Building size
N/A
Status
In-Active
Property sub type
Maintenance fee
$N/A
Year built
2024
Walk around the neighborhood
99 Ingram Drive, Guelph, N1E 0H1Nearby Places

Shally Shi
Sales Representative, Dolphin Realty Inc
English, Mandarin
Residential ResaleProperty ManagementPre Construction
Mortgage Information
Estimated Payment
$0 Principal and Interest
 Walk Score for 99 Ingram Drive
Walk Score for 99 Ingram Drive

Book a Showing
Tour this home with Shally
Frequently Asked Questions about Ingram Drive
Recently Sold Homes in Guelph
Check out recently sold properties. Listings updated daily
No Image Found
Local MLS®️ rules require you to log in and accept their terms of use to view certain listing data.
No Image Found
Local MLS®️ rules require you to log in and accept their terms of use to view certain listing data.
No Image Found
Local MLS®️ rules require you to log in and accept their terms of use to view certain listing data.
No Image Found
Local MLS®️ rules require you to log in and accept their terms of use to view certain listing data.
No Image Found
Local MLS®️ rules require you to log in and accept their terms of use to view certain listing data.
No Image Found
Local MLS®️ rules require you to log in and accept their terms of use to view certain listing data.
No Image Found
Local MLS®️ rules require you to log in and accept their terms of use to view certain listing data.
No Image Found
Local MLS®️ rules require you to log in and accept their terms of use to view certain listing data.
Check out 100+ listings near this property. Listings updated daily
See the Latest Listings by Cities
1500+ home for sale in Ontario
