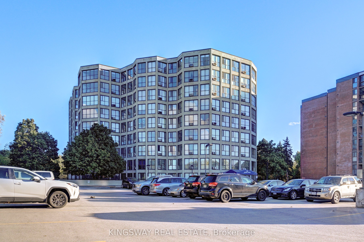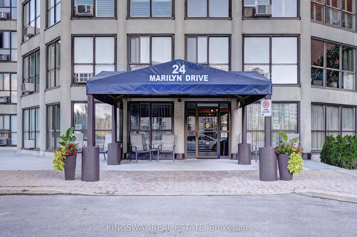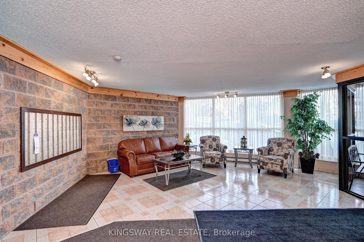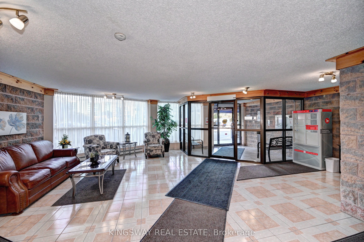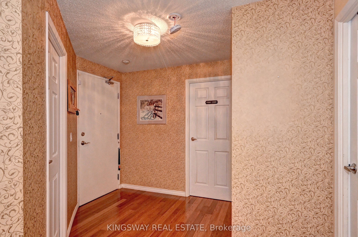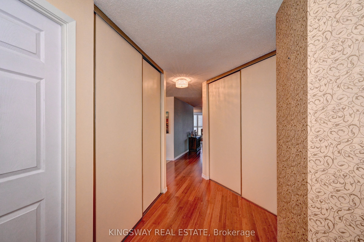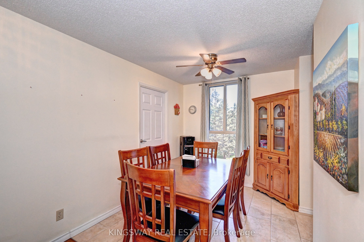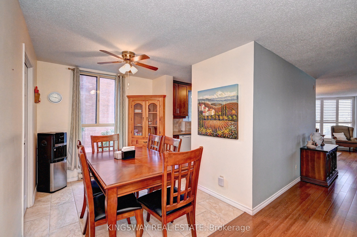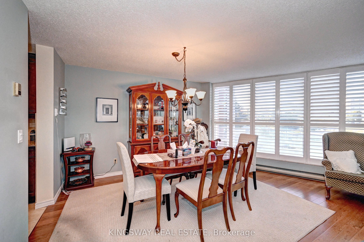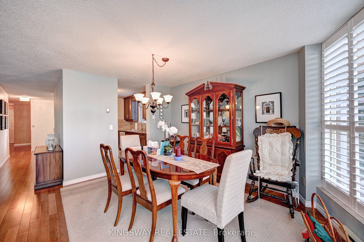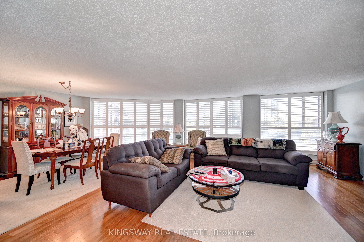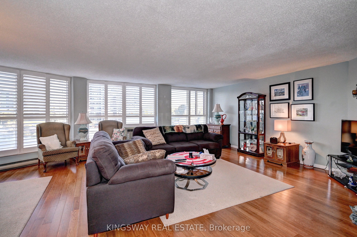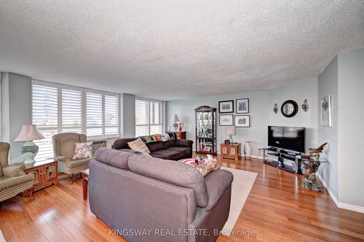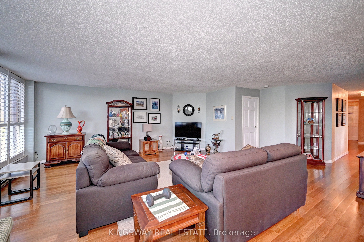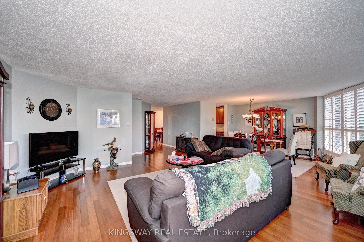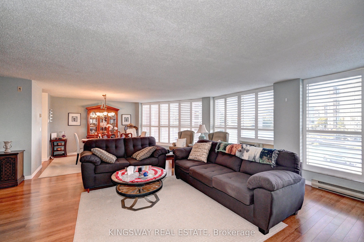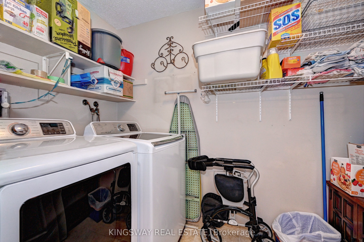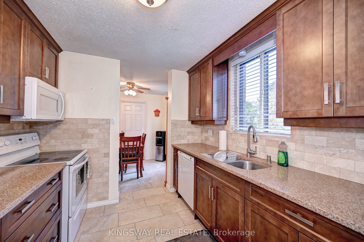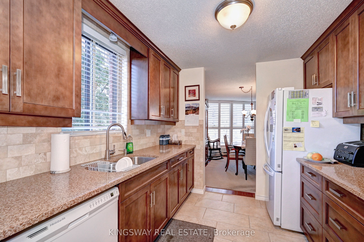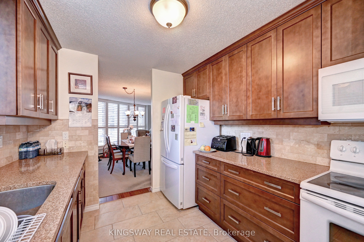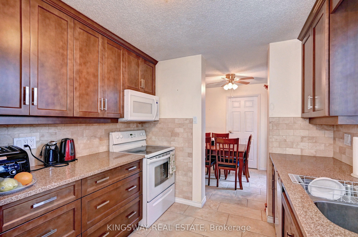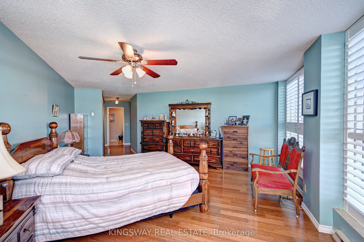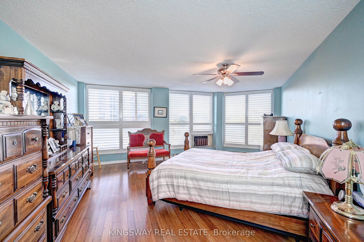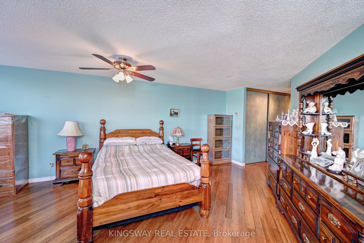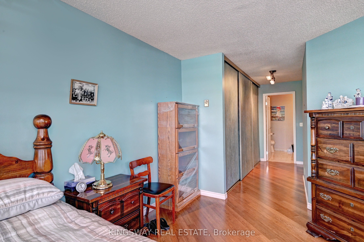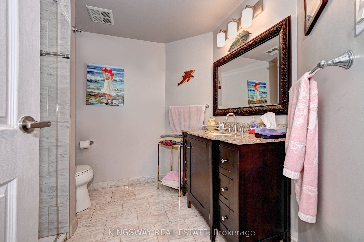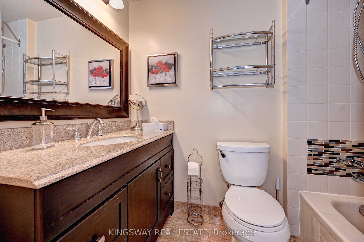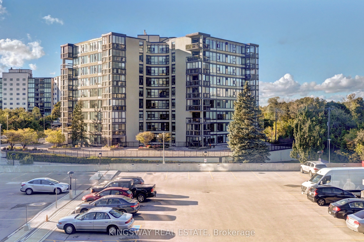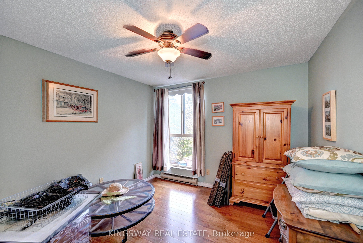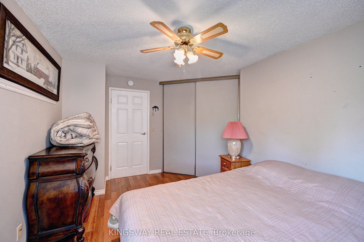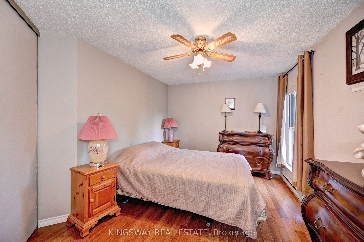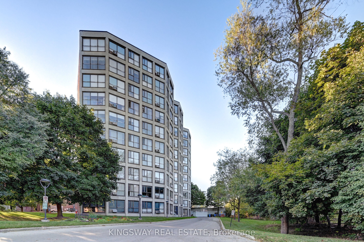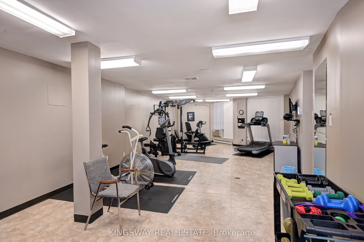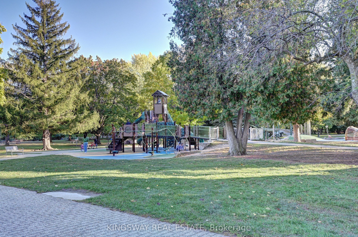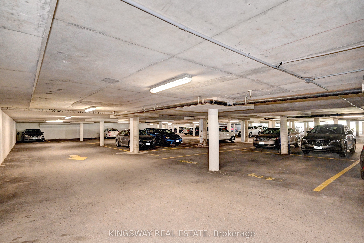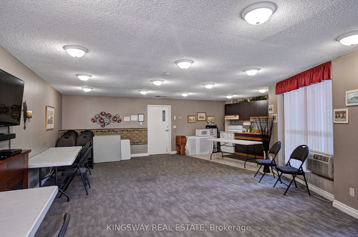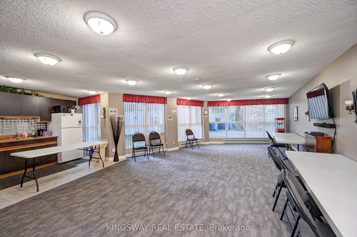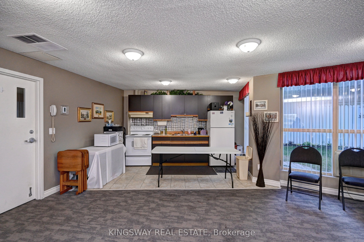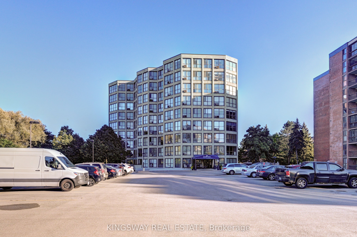
List Price: $549,900 + $1,006 maint. fee4% reduced
24 Marilyn Drive, Guelph, N1H 8E9
- By KINGSWAY REAL ESTATE
Condo Apartment|MLS - #X11950210|Price Change
3 Bed
2 Bath
1600-1799 Sqft.
Underground Garage
Included in Maintenance Fee:
Building Insurance
Common Elements
Parking
Water
Price comparison with similar homes in Guelph
Compared to 12 similar homes
-20.9% Lower↓
Market Avg. of (12 similar homes)
$695,449
Note * Price comparison is based on the similar properties listed in the area and may not be accurate. Consult licences real estate agent for accurate comparison
Room Information
| Room Type | Features | Level |
|---|---|---|
| Kitchen 3.15 x 2.69 m | Main | |
| Dining Room 5.23 x 3.15 m | Main | |
| Living Room 5.49 x 5.16 m | Main | |
| Primary Bedroom 5.79 x 5.84 m | Main | |
| Bedroom 3.58 x 3.15 m | Main | |
| Bedroom 4.42 x 3.12 m | Main |
Client Remarks
An Amazing Opportunity to Live in a 1700Sq Ft + Upgraded condo in The High Demand Area Of Guelph Overlooking River side Park. Huge Unit With Glass windows on All sides Featuring Tons of Natural light. Perfect For Entertaining Family & Friends. 3 Bedrooms & 2 Full Upgraded Newer Washrooms. Superb Layout. Open Concept Super Large Living Room & Full Dining Room. Fully Upgraded Kitchen With Granite Counter Tops & Solid Wood Cabinets. Gleaming Hardwood Flooring Throughout. Primary Bedroom is Larger Than the Size of Full Condo Units. Can Accommodate full size furniture. Fully Updated Ensuite Washroom With glass Shower. 2 Other Very Good Sized Bedrooms. Another Full Upgraded 4 Pce Washroom. Large Dinette Area. Full Size Laundry Room & Storage Room in The Unit. All Newer Appliances. Freezer is Included too. The lovely common area includes an exercise room, party/meeting room and of course, short walk to Riverside Park, shops, senior center, golf course and river and trails. Underground Parking is Included & also an Additional Locker. Very Quite & Upscale Building **EXTRAS** VERY FEW CONDO OPTIONS WITH THIS TYPE OF SQUARE FOOTAGE & NOT PAYING PENTHOUSE PRICING. PLEASE ATTACH SCHEDULE B.
Property Description
24 Marilyn Drive, Guelph, N1H 8E9
Property type
Condo Apartment
Lot size
N/A acres
Style
Apartment
Approx. Area
N/A Sqft
Home Overview
Last check for updates
Virtual tour
N/A
Basement information
None
Building size
N/A
Status
In-Active
Property sub type
Maintenance fee
$1,006
Year built
2025
Amenities
Game Room
Exercise Room
Party Room/Meeting Room
Walk around the neighborhood
24 Marilyn Drive, Guelph, N1H 8E9Nearby Places

Shally Shi
Sales Representative, Dolphin Realty Inc
English, Mandarin
Residential ResaleProperty ManagementPre Construction
Mortgage Information
Estimated Payment
$0 Principal and Interest
 Walk Score for 24 Marilyn Drive
Walk Score for 24 Marilyn Drive

Book a Showing
Tour this home with Shally
Frequently Asked Questions about Marilyn Drive
Recently Sold Homes in Guelph
Check out recently sold properties. Listings updated daily
No Image Found
Local MLS®️ rules require you to log in and accept their terms of use to view certain listing data.
No Image Found
Local MLS®️ rules require you to log in and accept their terms of use to view certain listing data.
No Image Found
Local MLS®️ rules require you to log in and accept their terms of use to view certain listing data.
No Image Found
Local MLS®️ rules require you to log in and accept their terms of use to view certain listing data.
No Image Found
Local MLS®️ rules require you to log in and accept their terms of use to view certain listing data.
No Image Found
Local MLS®️ rules require you to log in and accept their terms of use to view certain listing data.
No Image Found
Local MLS®️ rules require you to log in and accept their terms of use to view certain listing data.
No Image Found
Local MLS®️ rules require you to log in and accept their terms of use to view certain listing data.
See the Latest Listings by Cities
1500+ home for sale in Ontario
