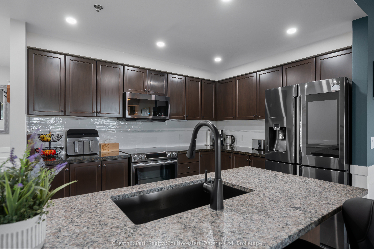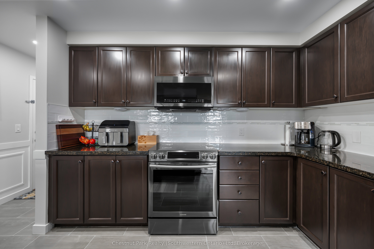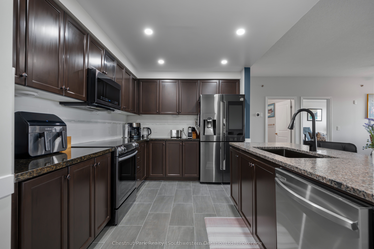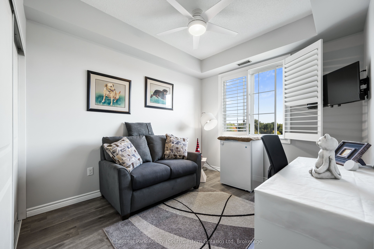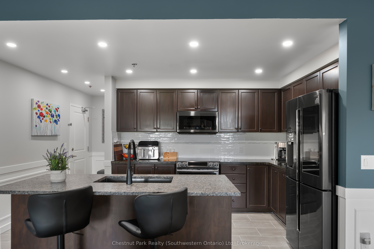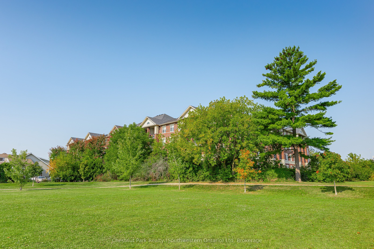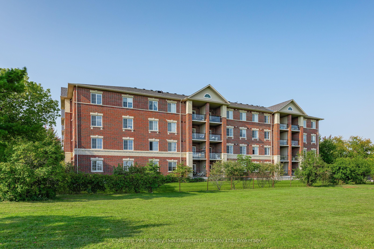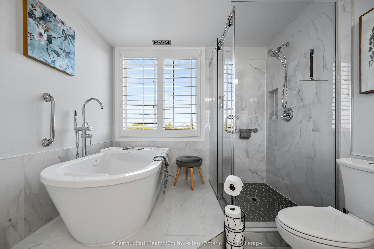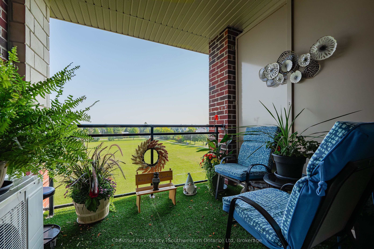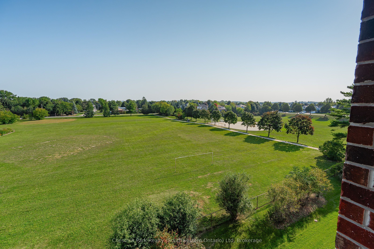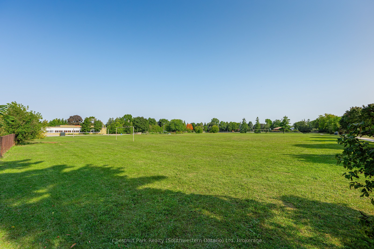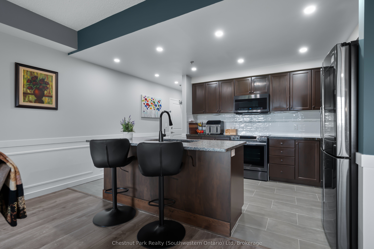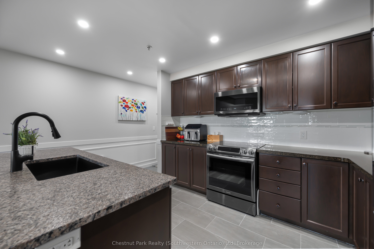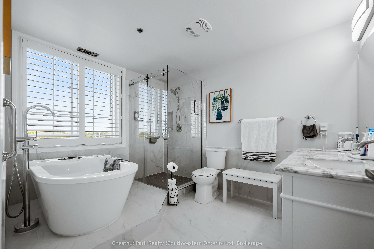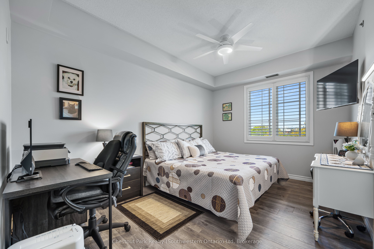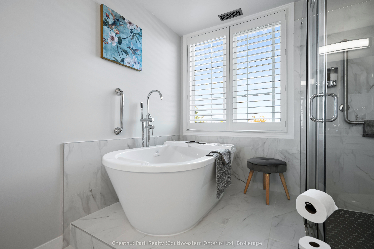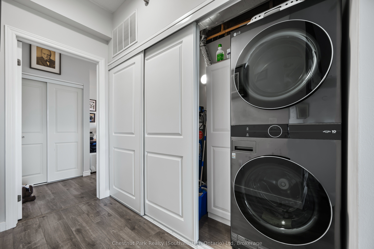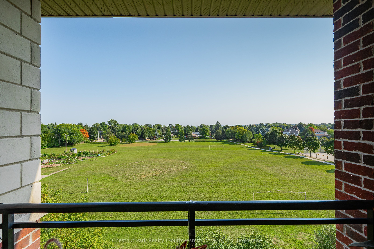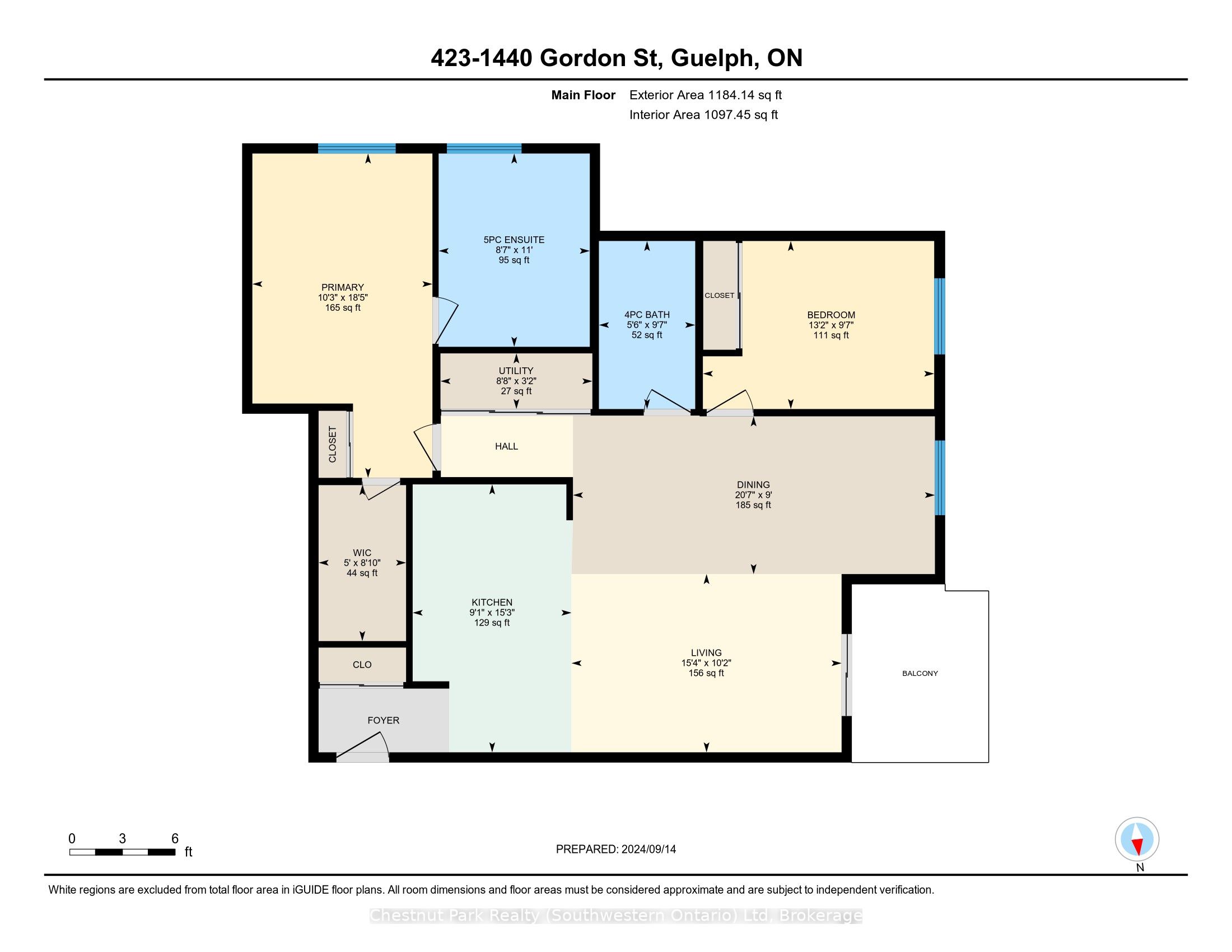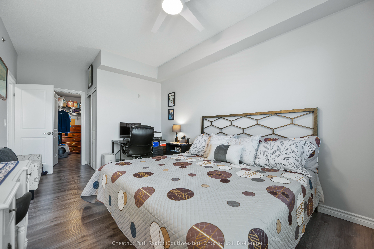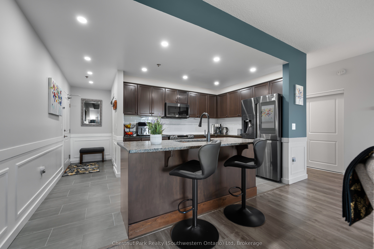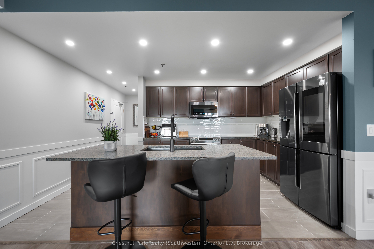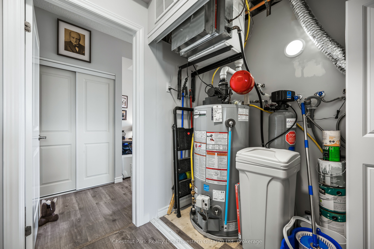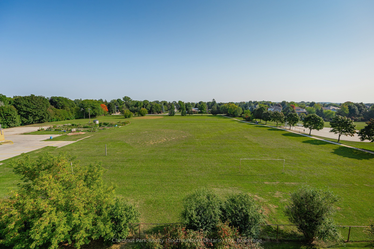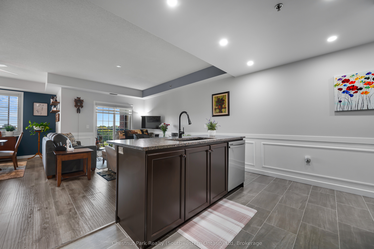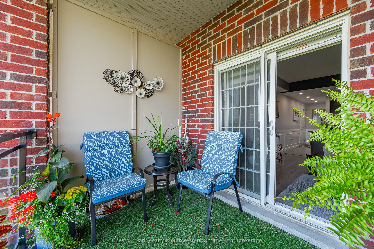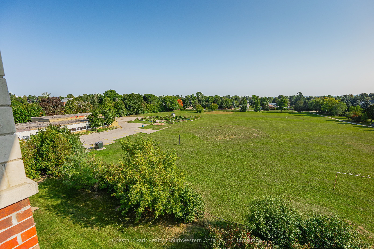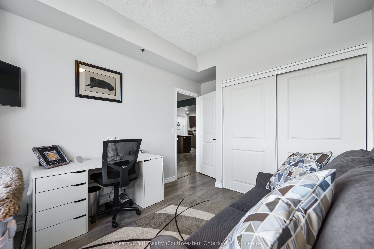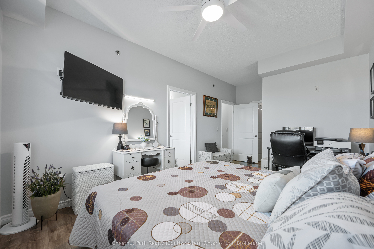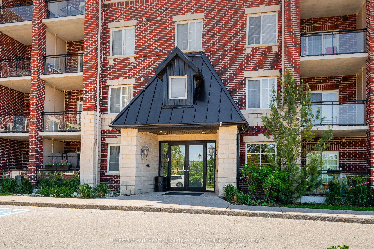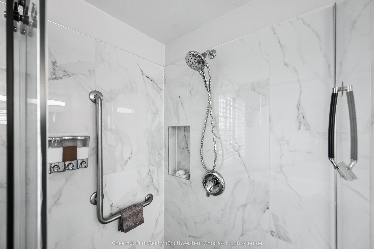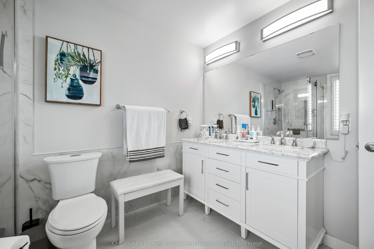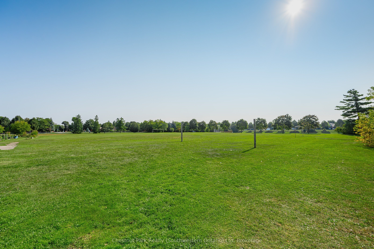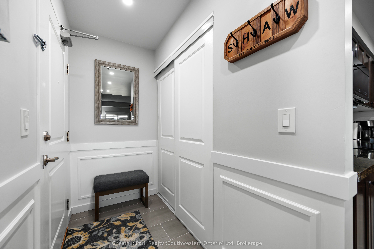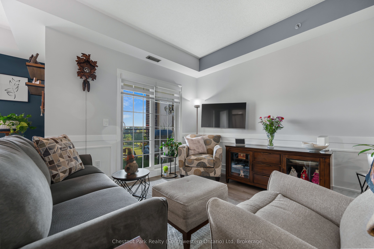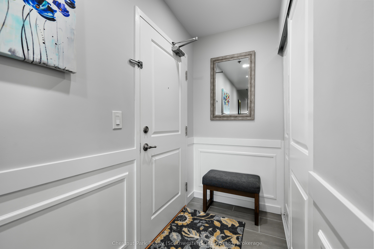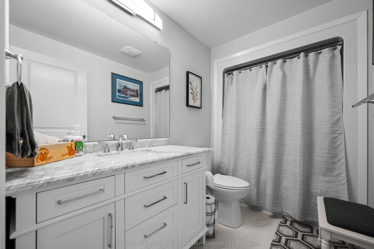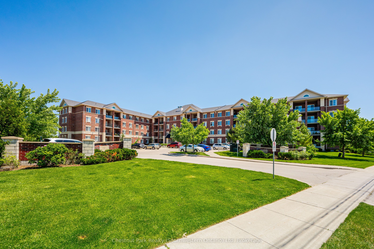
List Price: $654,900 + $609 maint. fee
1440 GORDON Street, Guelph, N1L 1C8
- By Chestnut Park Realty (Southwestern Ontario) Ltd
Condo Apartment|MLS - #X12084083|New
2 Bed
2 Bath
1000-1199 Sqft.
Underground Garage
Included in Maintenance Fee:
Building Insurance
Common Elements
Water
Parking
Price comparison with similar homes in Guelph
Compared to 48 similar homes
8.6% Higher↑
Market Avg. of (48 similar homes)
$603,048
Note * Price comparison is based on the similar properties listed in the area and may not be accurate. Consult licences real estate agent for accurate comparison
Room Information
| Room Type | Features | Level |
|---|---|---|
| Living Room 5.84 x 4.67 m | Main | |
| Kitchen 4.67 x 2.79 m | Main | |
| Dining Room 2.74 x 1.63 m | Main | |
| Primary Bedroom 5.61 x 3.12 m | Main | |
| Bedroom 2.92 x 4.04 m | Main |
Client Remarks
Welcome to the pinnacle of condo living in Guelph's vibrant South End! This premium unit offers a blend of luxury, convenience, and modern design. Ideally located with quick access to Hwy 6 and the 401, you're just an hour and 15 minutes from Toronto and a short 30-minute drive to Kitchener/Waterloo. You'll also enjoy close proximity to the University of Guelph and a wealth of amenities including restaurants, shopping, schools, and public transit. Spanning nearly 1,200 sq ft, this spacious 2-bedroom, 2-bathroom condo has been freshly painted and updated with modern touches throughout. A prime feature is the 1 underground parking space and a storage locker conveniently located on the same floor as your unit. The open-concept layout boasts distinct living and dining spaces, enhanced by elegant California shutters. The large kitchen, partially renovated, features a stunning island with new countertops, new dishwasher, sink, and hardware, perfect for cooking or entertaining. Step out from the living area to your private balcony, complete with motorized shades, and take in the peaceful east-facing views of the park with an abundance of natural light. The primary bedroom offers a walk-in closet with additional outlets, as well as a fully renovated ensuite bathroom, complete with a luxurious soaker tub and a separate glass-enclosed shower. A spacious second bedroom and an updated 4-piece bathroom offer ample room for family or guests. Enjoy the convenience of in-suite laundry, housed in a 3-door laundry closet with new washer/dryer and shelving for additional storage, this closet also houses the water softener and furnace. Throughout the unit, numerous updates have been made, including new ceramic flooring, baseboards, and wainscoting. Modern upgrades such as a Nest thermostat, pot lights, and ceiling fans ensure comfort year-round. This exceptional condo offers the perfect combination of urban convenience and modern tranquility.
Property Description
1440 GORDON Street, Guelph, N1L 1C8
Property type
Condo Apartment
Lot size
N/A acres
Style
Other
Approx. Area
N/A Sqft
Home Overview
Last check for updates
Virtual tour
N/A
Basement information
None
Building size
N/A
Status
In-Active
Property sub type
Maintenance fee
$609
Year built
2024
Amenities
Party Room/Meeting Room
Visitor Parking
Walk around the neighborhood
1440 GORDON Street, Guelph, N1L 1C8Nearby Places

Shally Shi
Sales Representative, Dolphin Realty Inc
English, Mandarin
Residential ResaleProperty ManagementPre Construction
Mortgage Information
Estimated Payment
$0 Principal and Interest
 Walk Score for 1440 GORDON Street
Walk Score for 1440 GORDON Street

Book a Showing
Tour this home with Shally
Frequently Asked Questions about GORDON Street
Recently Sold Homes in Guelph
Check out recently sold properties. Listings updated daily
No Image Found
Local MLS®️ rules require you to log in and accept their terms of use to view certain listing data.
No Image Found
Local MLS®️ rules require you to log in and accept their terms of use to view certain listing data.
No Image Found
Local MLS®️ rules require you to log in and accept their terms of use to view certain listing data.
No Image Found
Local MLS®️ rules require you to log in and accept their terms of use to view certain listing data.
No Image Found
Local MLS®️ rules require you to log in and accept their terms of use to view certain listing data.
No Image Found
Local MLS®️ rules require you to log in and accept their terms of use to view certain listing data.
No Image Found
Local MLS®️ rules require you to log in and accept their terms of use to view certain listing data.
No Image Found
Local MLS®️ rules require you to log in and accept their terms of use to view certain listing data.
See the Latest Listings by Cities
1500+ home for sale in Ontario
