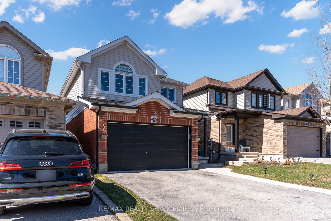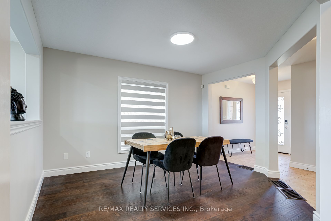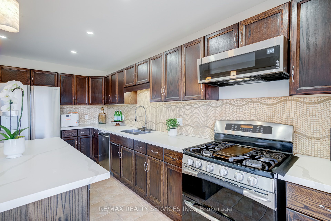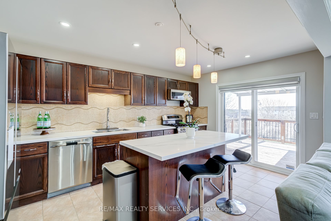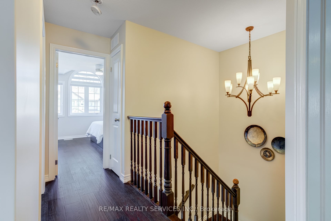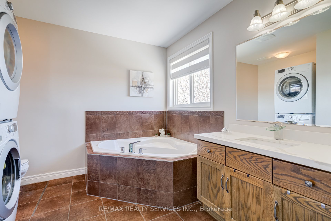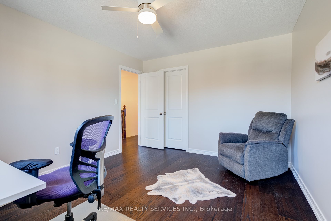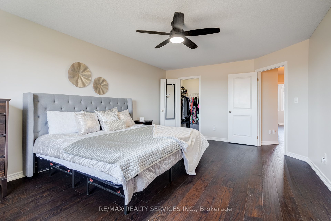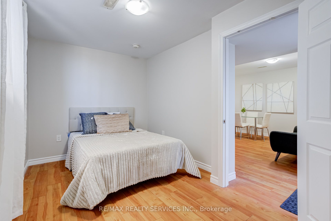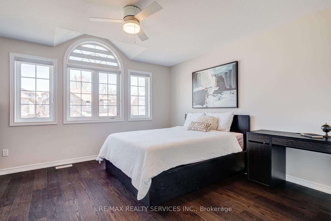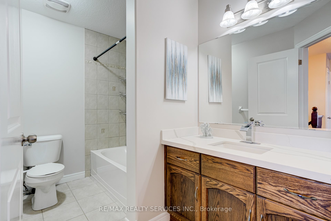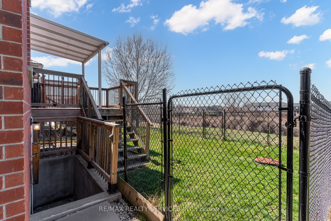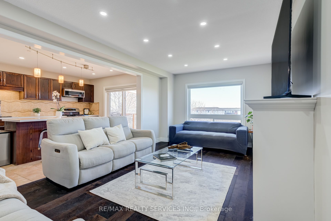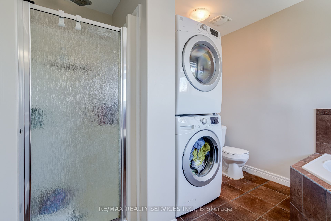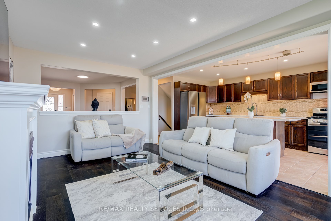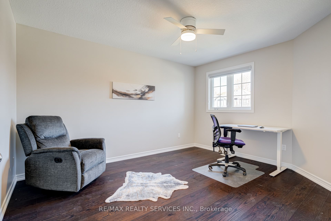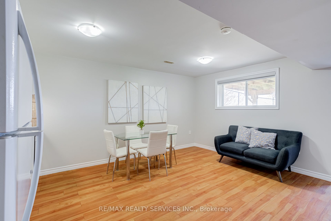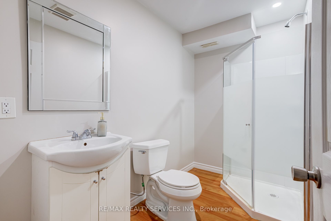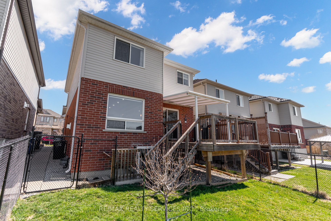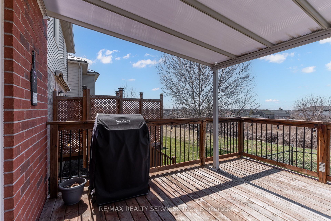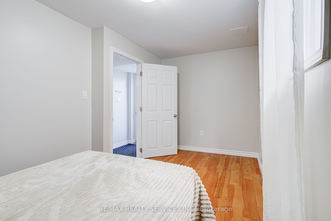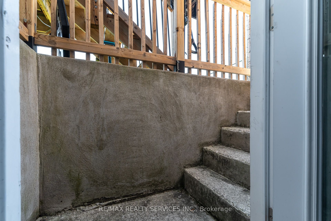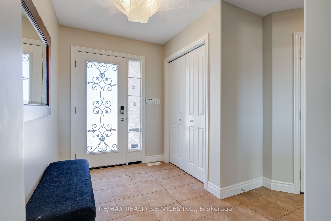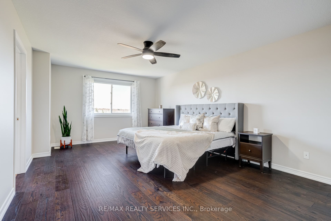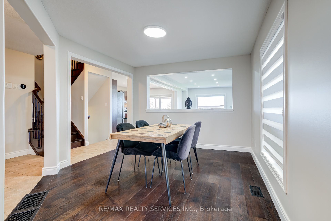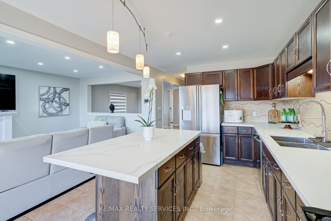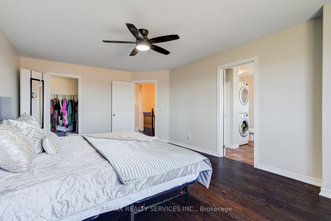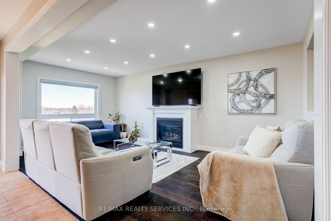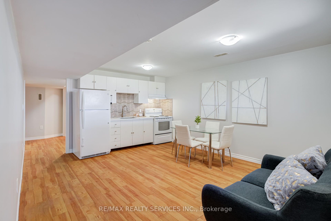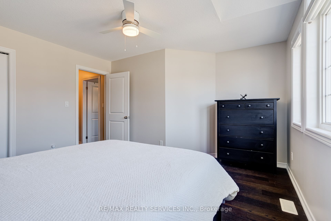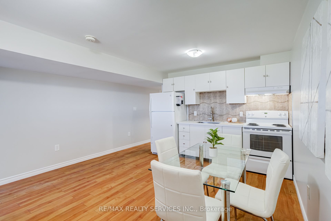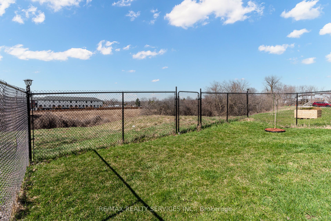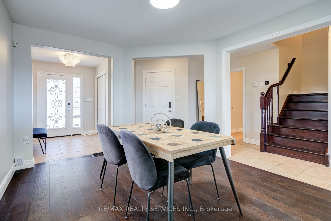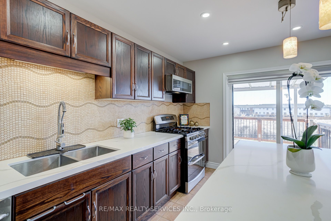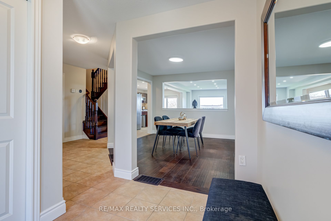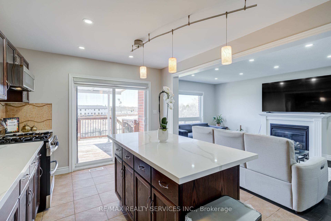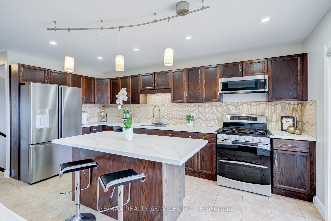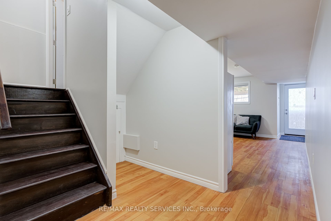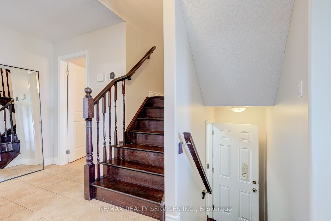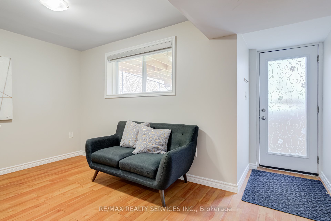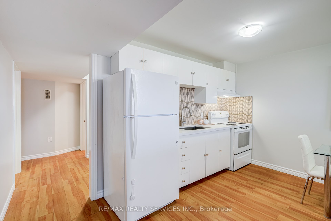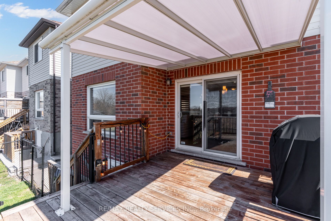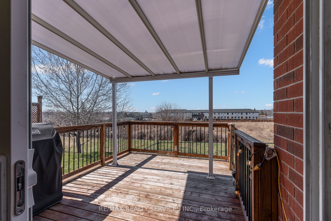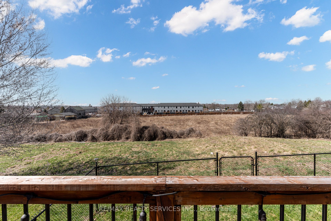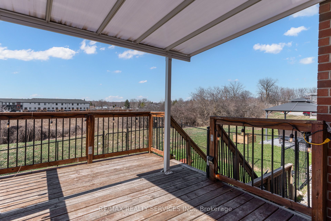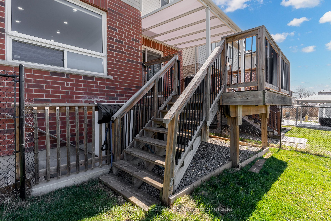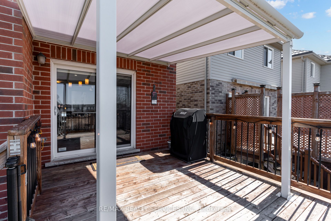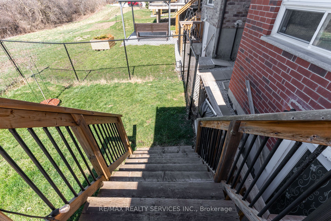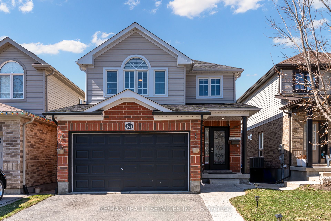
List Price: $1,099,000
141 Kemp Crescent, Guelph, N1E 0K1
- By RE/MAX REALTY SERVICES INC.
Detached|MLS - #X12092017|New
5 Bed
4 Bath
1500-2000 Sqft.
Attached Garage
Price comparison with similar homes in Guelph
Compared to 20 similar homes
-20.2% Lower↓
Market Avg. of (20 similar homes)
$1,376,659
Note * Price comparison is based on the similar properties listed in the area and may not be accurate. Consult licences real estate agent for accurate comparison
Room Information
| Room Type | Features | Level |
|---|---|---|
| Kitchen 3.16 x 4.87 m | Ceramic Floor, Ceramic Backsplash, W/O To Deck | Main |
| Living Room 3.36 x 5.89 m | Hardwood Floor, Overlooks Backyard, W/O To Deck | Main |
| Dining Room 3.36 x 3.95 m | Hardwood Floor | Main |
| Bedroom 5.87 x 3.9 m | Hardwood Floor, Walk-In Closet(s) | Second |
| Bedroom 2 3.39 x 4.02 m | Hardwood Floor, Closet | Second |
| Bedroom 3 3.92 x 4.27 m | Hardwood Floor, Closet, B/I Bookcase | Second |
| Living Room 4.09 x 4.85 m | Vinyl Floor, Large Window | Basement |
| Bedroom 3.42 x 2.47 m | Vinyl Floor, Window | Basement |
Client Remarks
Rare opportunity to own a modern, desirable northeast facing detached home with a LEGAL 2-bedroom basement apartmentideal for rental income, Airbnb, or a home business. It's a Commuters dream location, with just a 2-minute walk to a bus stop with direct bus service, or 57 mins car drive to Guelph GO Station, with express trains to Toronto. Families prioritizing education will value the top-rated high schools, including John F. Ross and the GCVI IB Program, with options also available for French immersion and Gifted program. Walk to daily essentials like Dentists, Family doctors, banks, restaurants, a gym, and more. This carpet-free home features no sidewalk for reduced winter maintenance, an extended driveway and garage that fit 5+ cars, and a private backyard with a covered patio and no rear neighbors.A truly move-in ready home with passive income, top schools, and a prime location for commuters to Toronto or Kitchener!
Property Description
141 Kemp Crescent, Guelph, N1E 0K1
Property type
Detached
Lot size
N/A acres
Style
2-Storey
Approx. Area
N/A Sqft
Home Overview
Last check for updates
Virtual tour
N/A
Basement information
Apartment,Separate Entrance
Building size
N/A
Status
In-Active
Property sub type
Maintenance fee
$N/A
Year built
--
Walk around the neighborhood
141 Kemp Crescent, Guelph, N1E 0K1Nearby Places

Shally Shi
Sales Representative, Dolphin Realty Inc
English, Mandarin
Residential ResaleProperty ManagementPre Construction
Mortgage Information
Estimated Payment
$0 Principal and Interest
 Walk Score for 141 Kemp Crescent
Walk Score for 141 Kemp Crescent

Book a Showing
Tour this home with Shally
Frequently Asked Questions about Kemp Crescent
Recently Sold Homes in Guelph
Check out recently sold properties. Listings updated daily
No Image Found
Local MLS®️ rules require you to log in and accept their terms of use to view certain listing data.
No Image Found
Local MLS®️ rules require you to log in and accept their terms of use to view certain listing data.
No Image Found
Local MLS®️ rules require you to log in and accept their terms of use to view certain listing data.
No Image Found
Local MLS®️ rules require you to log in and accept their terms of use to view certain listing data.
No Image Found
Local MLS®️ rules require you to log in and accept their terms of use to view certain listing data.
No Image Found
Local MLS®️ rules require you to log in and accept their terms of use to view certain listing data.
No Image Found
Local MLS®️ rules require you to log in and accept their terms of use to view certain listing data.
No Image Found
Local MLS®️ rules require you to log in and accept their terms of use to view certain listing data.
Check out 100+ listings near this property. Listings updated daily
See the Latest Listings by Cities
1500+ home for sale in Ontario
