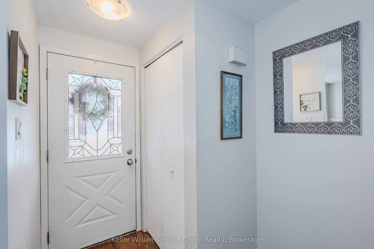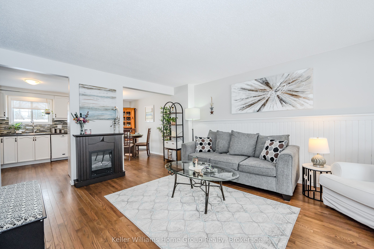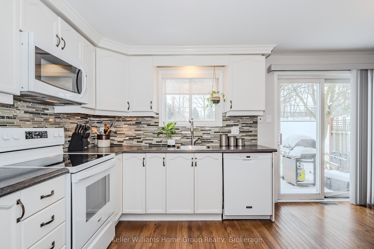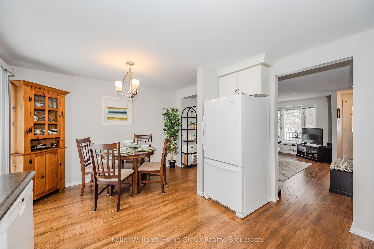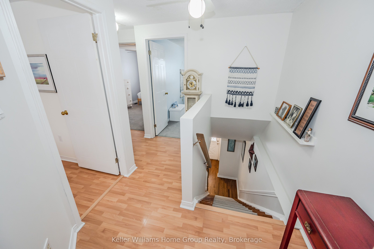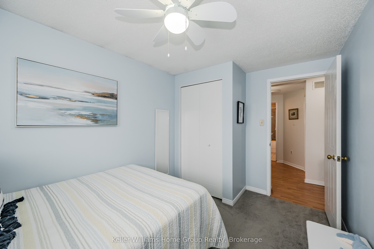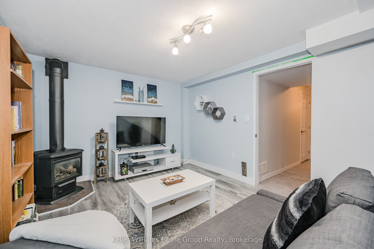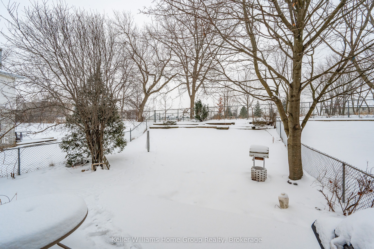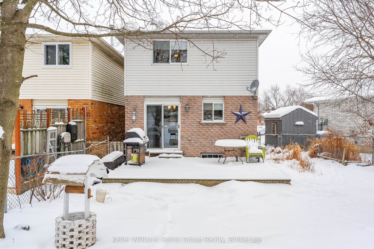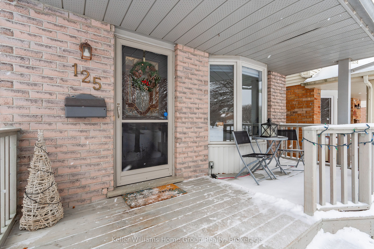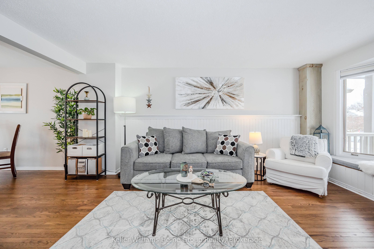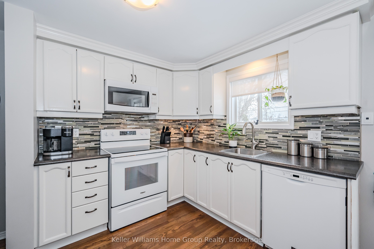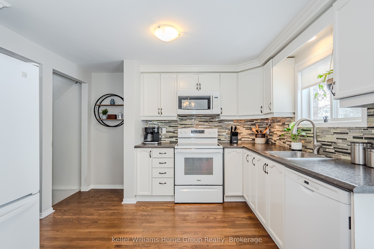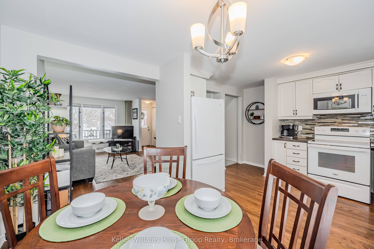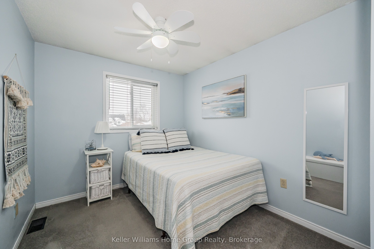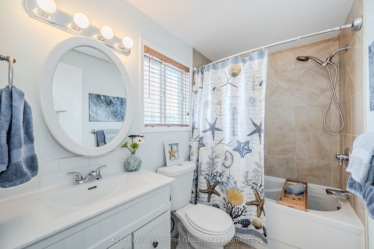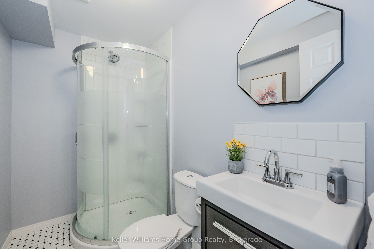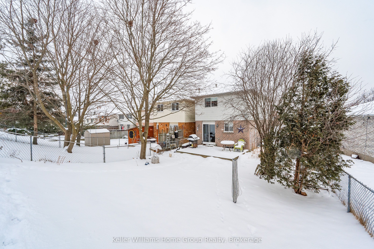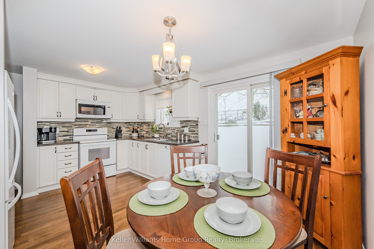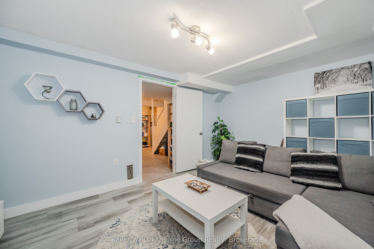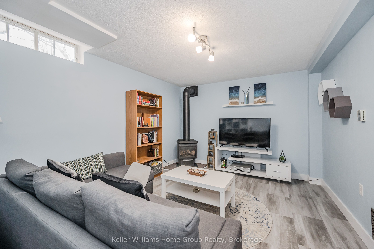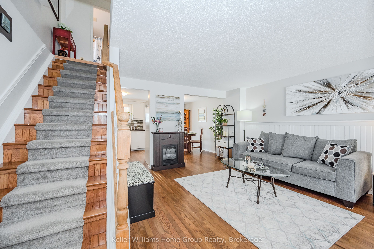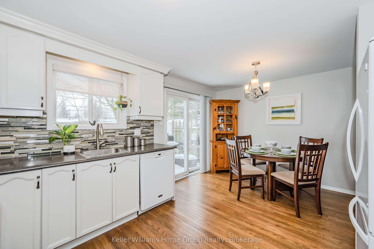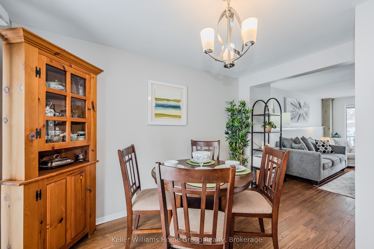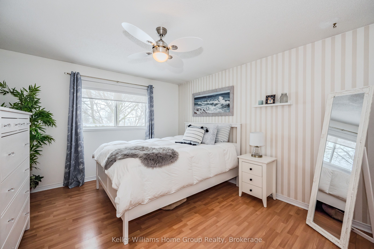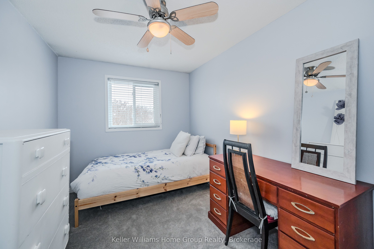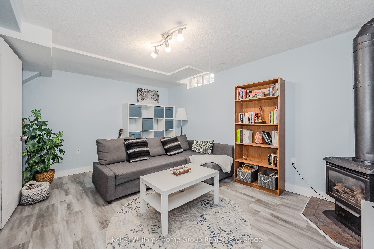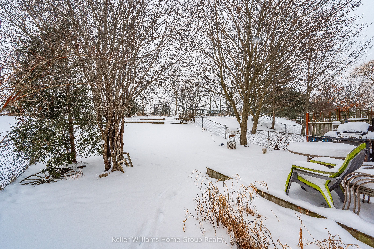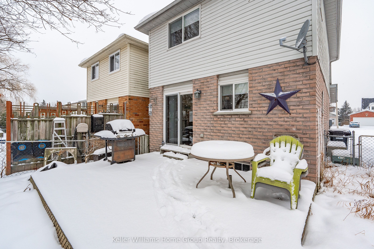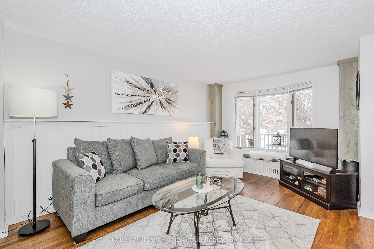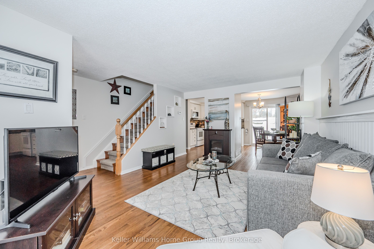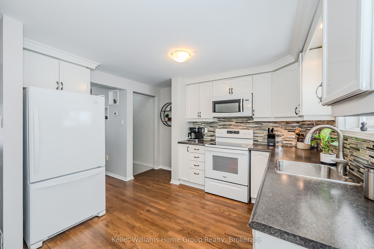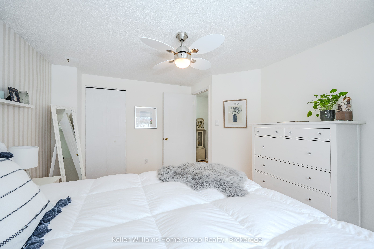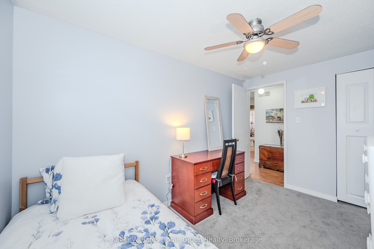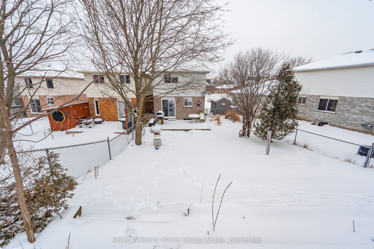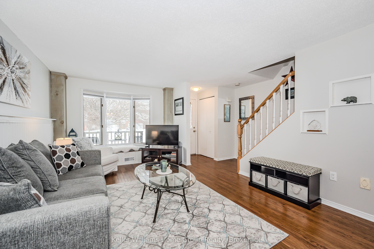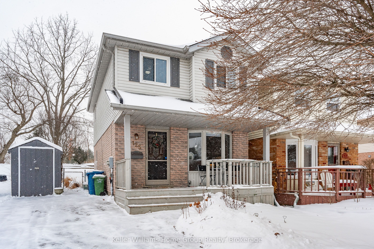
List Price: $775,000 3% reduced
125 Moss Place, Guelph, N1G 4V4
- By Keller Williams Home Group Realty
Detached|MLS - #X11973313|New
3 Bed
2 Bath
700-1100 Sqft.
None Garage
Price comparison with similar homes in Guelph
Compared to 26 similar homes
-9.0% Lower↓
Market Avg. of (26 similar homes)
$851,358
Note * Price comparison is based on the similar properties listed in the area and may not be accurate. Consult licences real estate agent for accurate comparison
Room Information
| Room Type | Features | Level |
|---|---|---|
| Living Room 3.7 x 5.29 m | Hardwood Floor, Bay Window | Main |
| Dining Room 1.92 x 3.47 m | Hardwood Floor, W/O To Deck, Sliding Doors | Main |
| Kitchen 2.88 x 3.47 m | Hardwood Floor, Custom Backsplash | Main |
| Primary Bedroom 3.45 x 4.06 m | Laminate | Second |
| Bedroom 2.45 x 3.72 m | Broadloom | Second |
| Bedroom 2 2.51 x 3.62 m | Broadloom | Second |
Client Remarks
A NEW HOME FOR YOUR UNIVERSITY KIDS OR A FAMILY WHO WANT THE BEST SCHOOLS. Tucked away on a quiet cul-de-sac, this beautiful, 1000 sq. ft. house is the ideal place for your kids and a couple of their friends to live while attending the University of Guelph or a family. The entire main floor glows with rich refinished oakwood floors through the large, bright living room and recently refurbished, eat-in kitchen (check out the gorgeous backsplash behind the counters!). Upstairs, there are three private, spacious bedrooms, each with a closet, and a full bathroom with new sink and vanity, and ceramic tile. Plus, there's a newer 3-piece bath in the refurbished basement, where there's a large room that could work for another student or a family hang out space. The gas fireplace is a bonus for the basement space, which could also be great for shared entertainment and studying. Walk out from the dining room to the deck and fully-fenced backyard for barbecues and outdoor fun and relaxation.Custom front porch provides another outdoor space to enjoy. Its a peaceful, friendly neighbourhood and the home backs onto the Rickson Ridge Public School yard which is one of the top schools in Guelph. For more outdoor living, you're around the corner from Hartsland Park and a 2-minute walk to Preservation Park Conservation Area with miles of groomed trails for hiking, biking, or cross-country skiing and lots of wildlife to enjoy. It's a short walk to shops, dining, and Zehrs grocery store, and a short drive to the mall or cinema.
Property Description
125 Moss Place, Guelph, N1G 4V4
Property type
Detached
Lot size
N/A acres
Style
2-Storey
Approx. Area
N/A Sqft
Home Overview
Basement information
Finished,Full
Building size
N/A
Status
In-Active
Property sub type
Maintenance fee
$N/A
Year built
2025
Walk around the neighborhood
125 Moss Place, Guelph, N1G 4V4Nearby Places

Shally Shi
Sales Representative, Dolphin Realty Inc
English, Mandarin
Residential ResaleProperty ManagementPre Construction
Mortgage Information
Estimated Payment
$0 Principal and Interest
 Walk Score for 125 Moss Place
Walk Score for 125 Moss Place

Book a Showing
Tour this home with Shally
Frequently Asked Questions about Moss Place
Recently Sold Homes in Guelph
Check out recently sold properties. Listings updated daily
No Image Found
Local MLS®️ rules require you to log in and accept their terms of use to view certain listing data.
No Image Found
Local MLS®️ rules require you to log in and accept their terms of use to view certain listing data.
No Image Found
Local MLS®️ rules require you to log in and accept their terms of use to view certain listing data.
No Image Found
Local MLS®️ rules require you to log in and accept their terms of use to view certain listing data.
No Image Found
Local MLS®️ rules require you to log in and accept their terms of use to view certain listing data.
No Image Found
Local MLS®️ rules require you to log in and accept their terms of use to view certain listing data.
No Image Found
Local MLS®️ rules require you to log in and accept their terms of use to view certain listing data.
No Image Found
Local MLS®️ rules require you to log in and accept their terms of use to view certain listing data.
Check out 100+ listings near this property. Listings updated daily
See the Latest Listings by Cities
1500+ home for sale in Ontario
