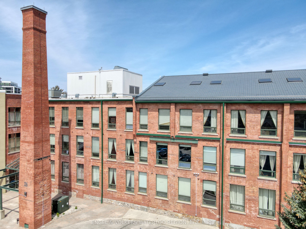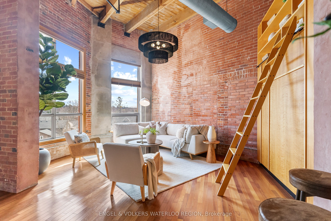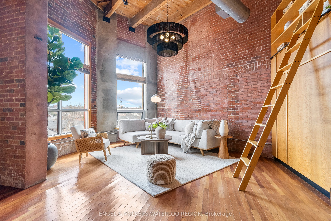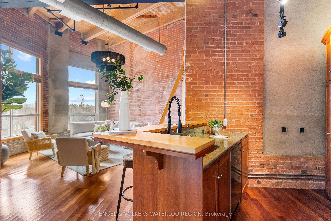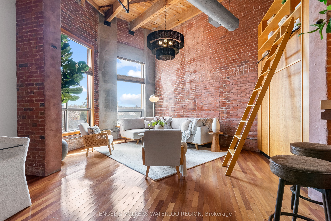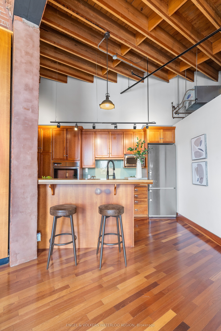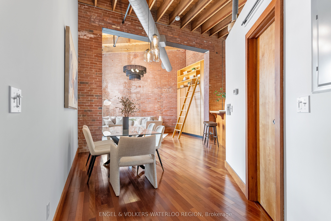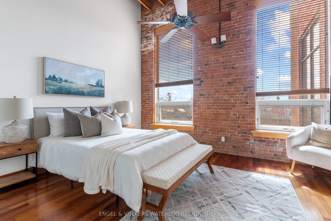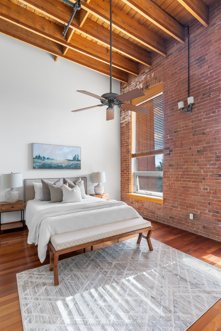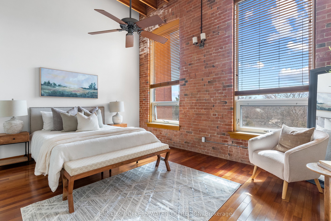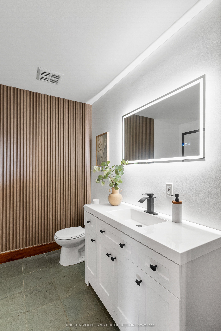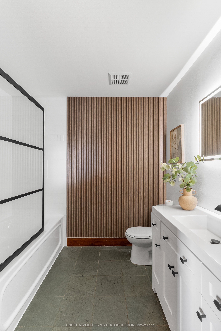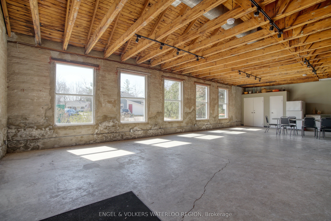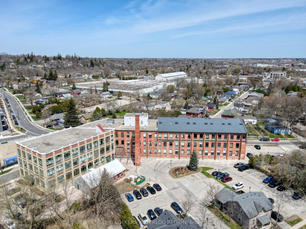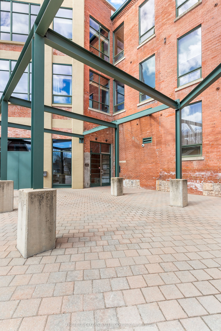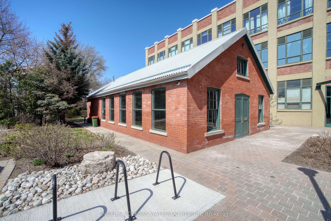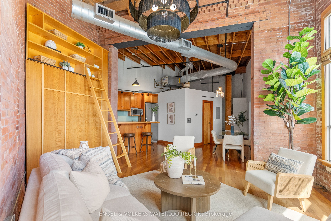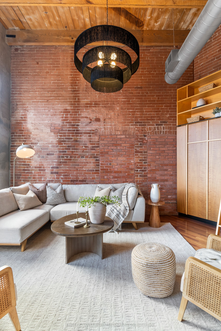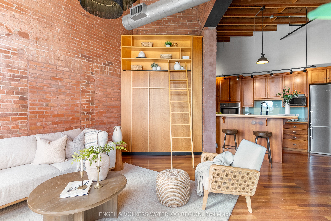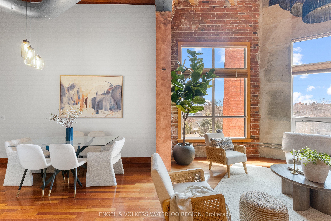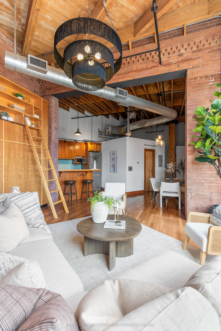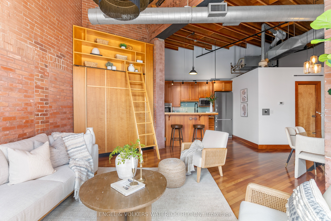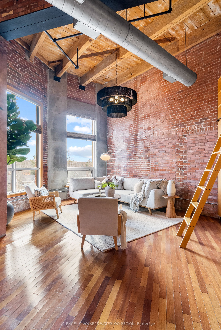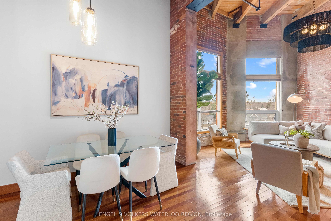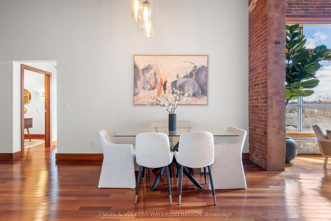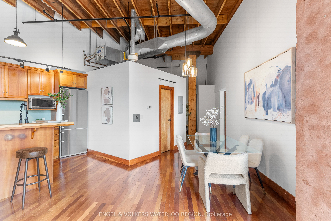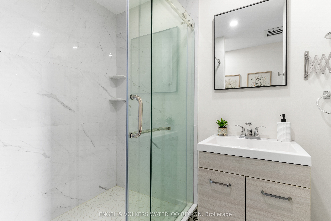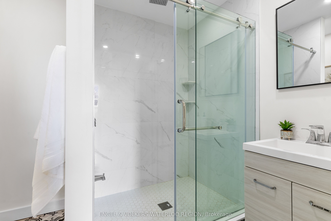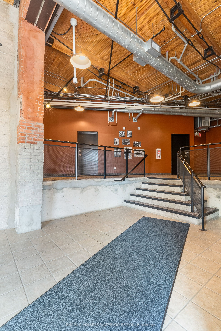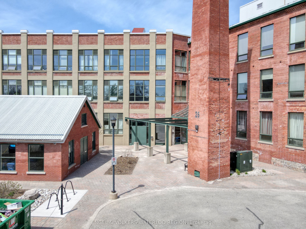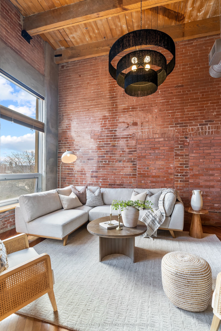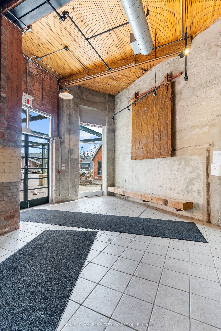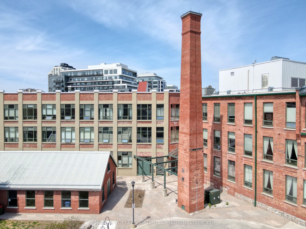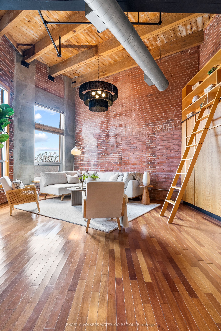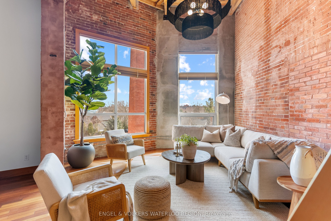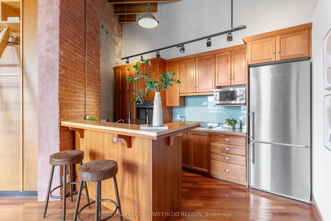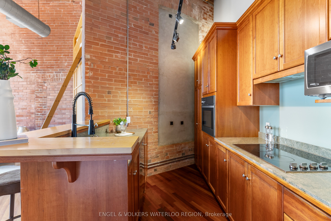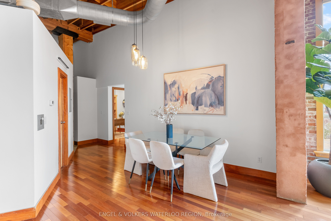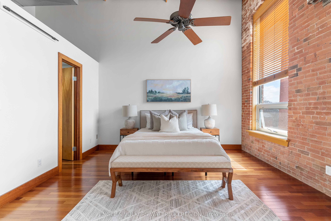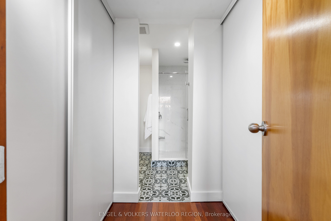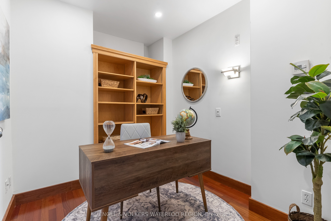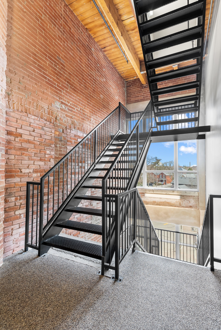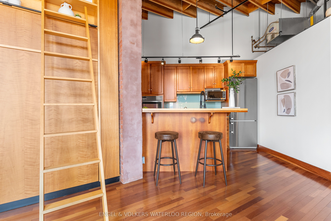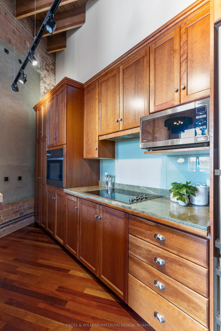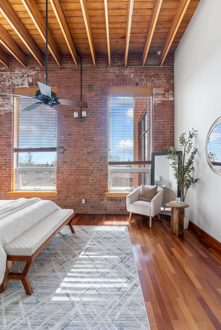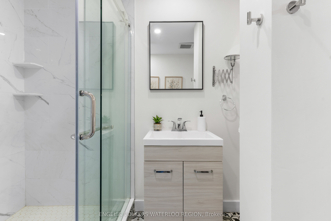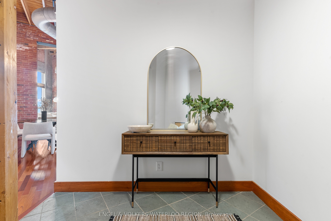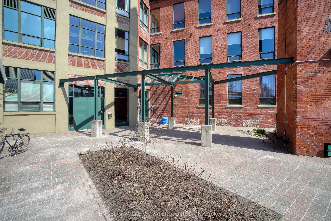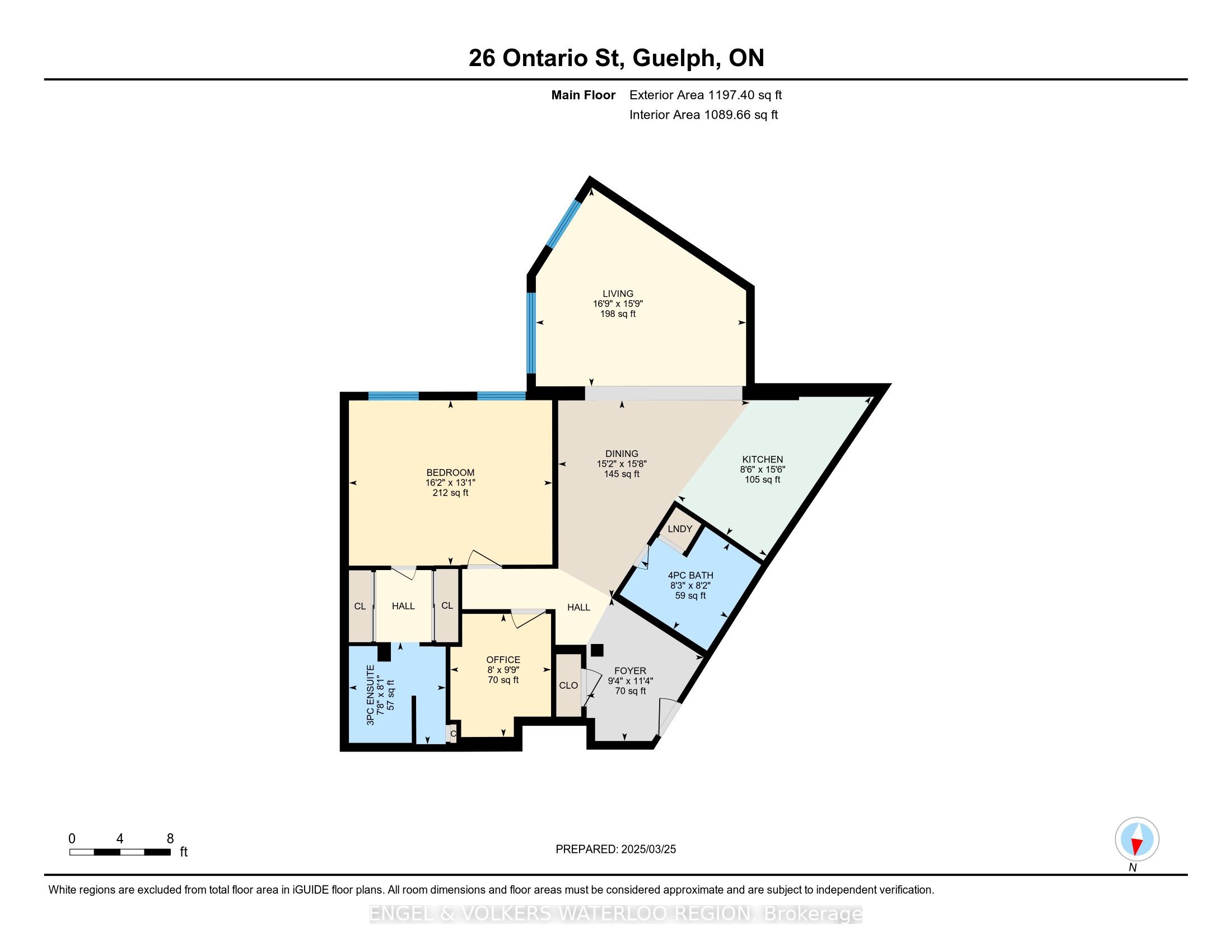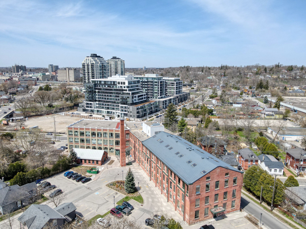
List Price: $599,900 + $920 maint. fee
26 Ontario Street, Guelph, N1E 7K1
- By ENGEL & VOLKERS WATERLOO REGION
Co-op Apartment|MLS - #X12048454|New
2 Bed
2 Bath
1000-1199 Sqft.
None Garage
Included in Maintenance Fee:
Building Insurance
CAC
Common Elements
Parking
Water
Room Information
| Room Type | Features | Level |
|---|---|---|
| Living Room 5.11 x 4.8 m | Main | |
| Kitchen 2.59 x 4.72 m | Main | |
| Bedroom 2.44 x 2.97 m | Main | |
| Bedroom 4.93 x 3.99 m | Main |
Client Remarks
One-of-a-kind residence. ONLY ONE IN THE BUILDING with thoughtfully merging two units into a spacious, 1,100 sq ft two-bedroom retreat with towering 1820 ft ceilings. TWO PARKING SPOTS and two lockers. Welcome to The Mill Lofts Were century-old industrial heritage meets elevated urban living. Nestled at 26 Ontario Street, this iconic 1902 spinning mill has been masterfully converted into luxurious condominium lofts, preserving its rich architectural character. Masterfully combined, Unit 310/312 complimented with a central beam in the living room marks the original divide, now a dramatic architectural highlight. Exposed brick, hardwood floors, and expansive windows flood the space with natural light and history. Enjoy: Two fully enclosed bedrooms, two beautifully renovated bathrooms, high-end appliances, and brand-new high-efficiency HVAC. Smartly integrated Murphy bed for guests. Enjoy access to a private entertaining building for your family and friends gatherings. Located in downtown Guelph, steps from the GO Train, scenic trails, vibrant shops, and restaurants, this residence offers not just a home but a lifestyle. This is a rare opportunity to own a piece of Guelphs architectural legacy offering a blend of heritage and contemporary design rarely found on the market. Whether you're an urban professional, a couple seeking unique character, or someone looking for a statement space to call home, this loft has it all. The unmatched layout, historic charm, and premium amenities make it truly irreplaceable. Schedule your private showing today and see firsthand what makes this loft so exceptional. Opportunities like this don't come around often don't miss your chance to own a part of history .Get ready to fall in love. Live where legacy meets luxury
Property Description
26 Ontario Street, Guelph, N1E 7K1
Property type
Co-op Apartment
Lot size
N/A acres
Style
1 Storey/Apt
Approx. Area
N/A Sqft
Home Overview
Basement information
None
Building size
N/A
Status
In-Active
Property sub type
Maintenance fee
$920.47
Year built
2024
Amenities
Club House
Elevator
Walk around the neighborhood
26 Ontario Street, Guelph, N1E 7K1Nearby Places

Shally Shi
Sales Representative, Dolphin Realty Inc
English, Mandarin
Residential ResaleProperty ManagementPre Construction
Mortgage Information
Estimated Payment
$0 Principal and Interest
 Walk Score for 26 Ontario Street
Walk Score for 26 Ontario Street

Book a Showing
Tour this home with Shally
Frequently Asked Questions about Ontario Street
Recently Sold Homes in Guelph
Check out recently sold properties. Listings updated daily
No Image Found
Local MLS®️ rules require you to log in and accept their terms of use to view certain listing data.
No Image Found
Local MLS®️ rules require you to log in and accept their terms of use to view certain listing data.
No Image Found
Local MLS®️ rules require you to log in and accept their terms of use to view certain listing data.
No Image Found
Local MLS®️ rules require you to log in and accept their terms of use to view certain listing data.
No Image Found
Local MLS®️ rules require you to log in and accept their terms of use to view certain listing data.
No Image Found
Local MLS®️ rules require you to log in and accept their terms of use to view certain listing data.
No Image Found
Local MLS®️ rules require you to log in and accept their terms of use to view certain listing data.
No Image Found
Local MLS®️ rules require you to log in and accept their terms of use to view certain listing data.
Check out 100+ listings near this property. Listings updated daily
See the Latest Listings by Cities
1500+ home for sale in Ontario
