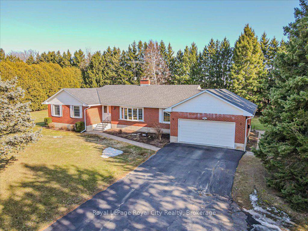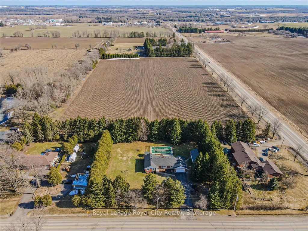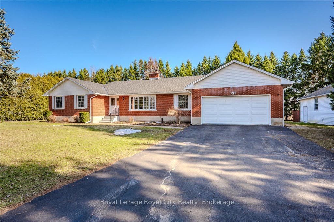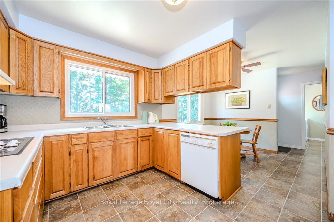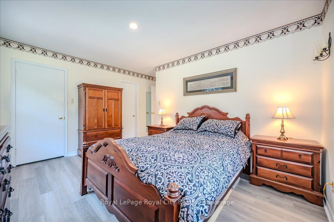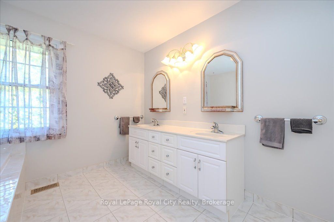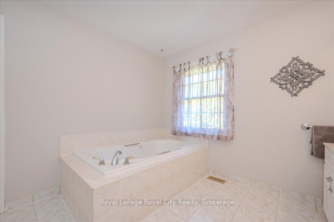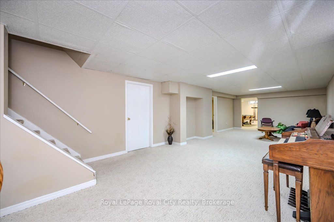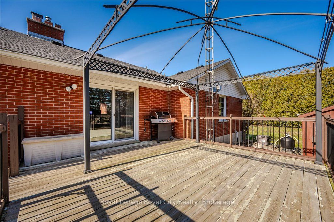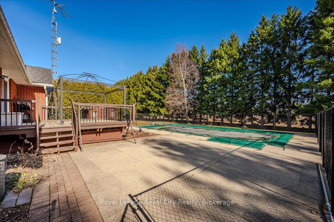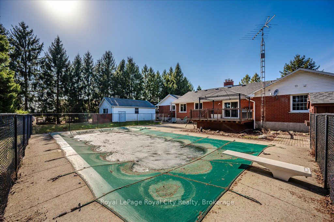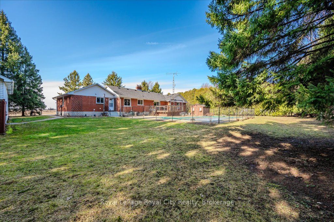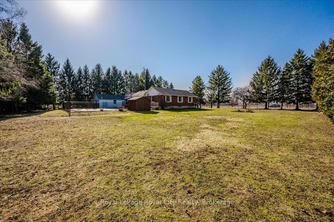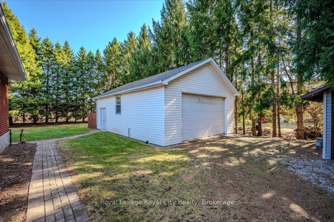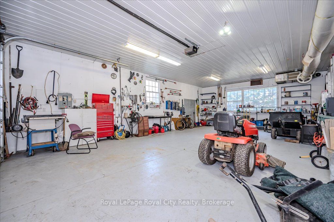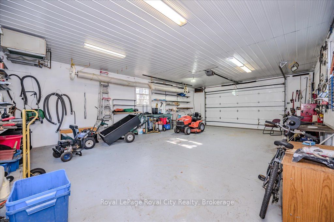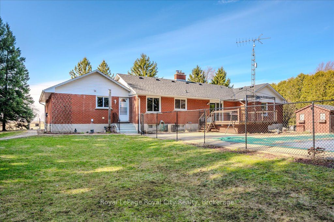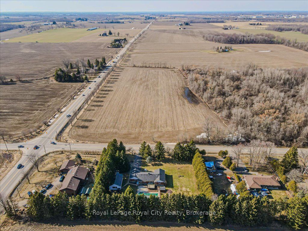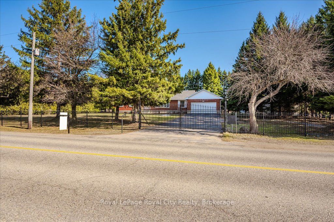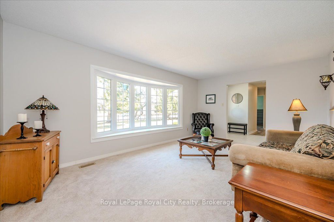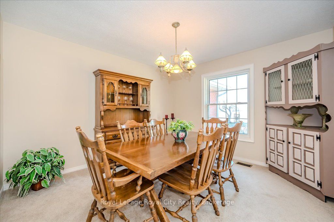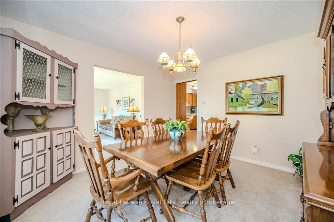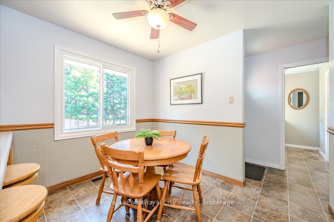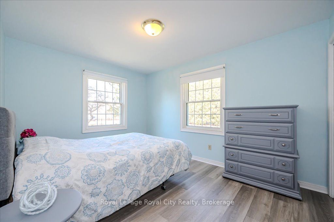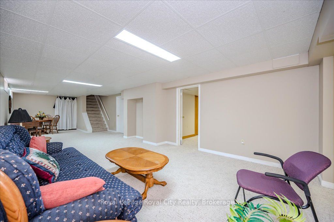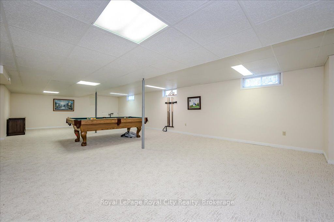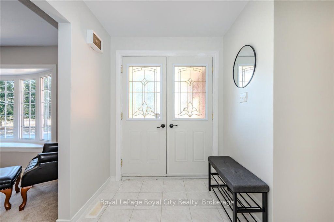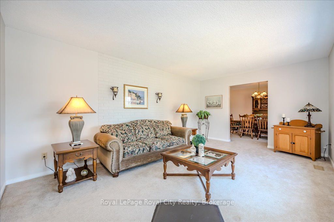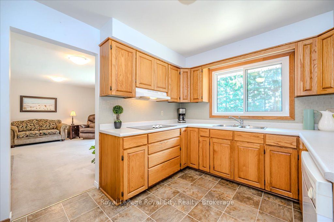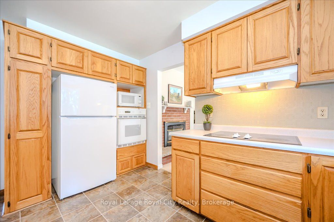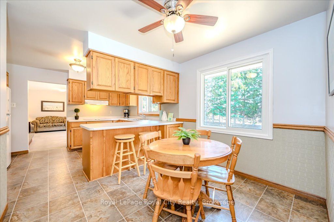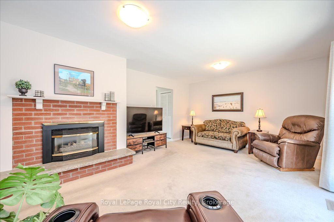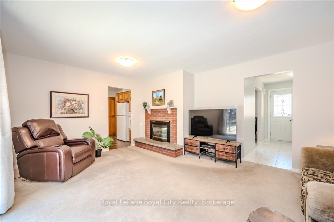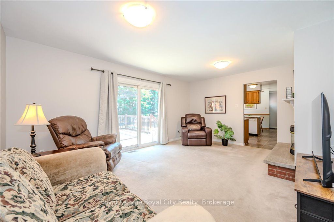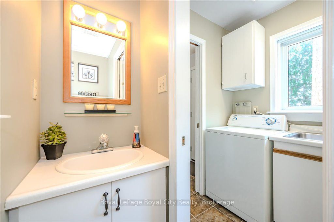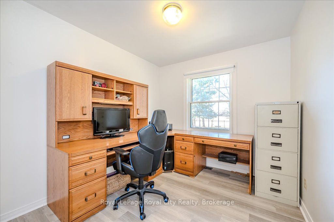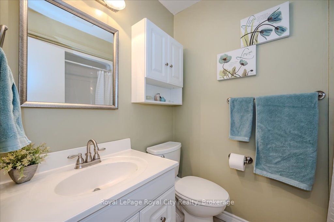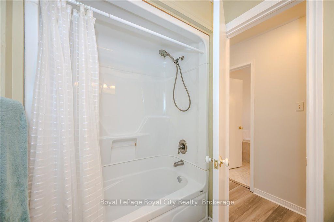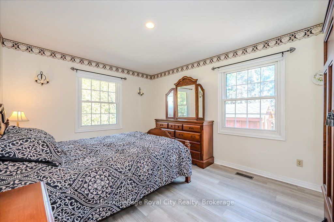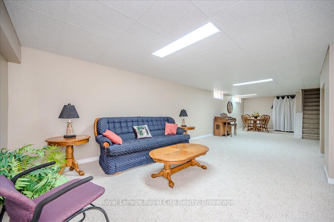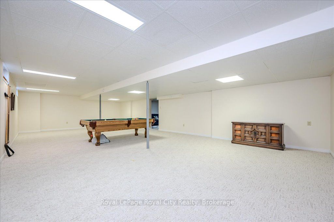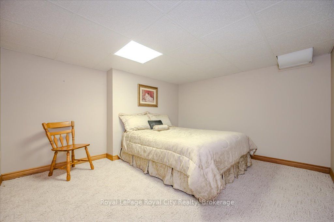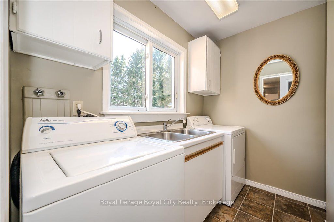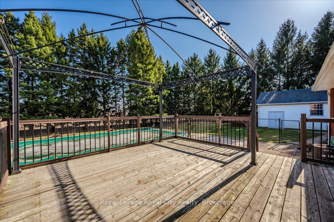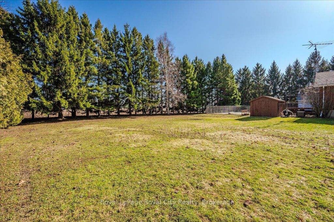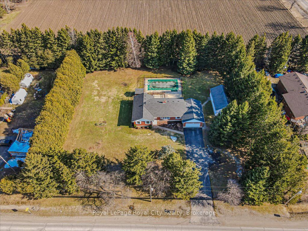
List Price: $1,249,900
7025 Fife Road, Guelph, N1H 6J4
- By Royal LePage Royal City Realty
Detached|MLS - #X12029291|Sold Conditional
4 Bed
3 Bath
Attached Garage
Price comparison with similar homes in Guelph
Compared to 24 similar homes
10.5% Higher↑
Market Avg. of (24 similar homes)
$1,131,033
Note * Price comparison is based on the similar properties listed in the area and may not be accurate. Consult licences real estate agent for accurate comparison
Room Information
| Room Type | Features | Level |
|---|---|---|
| Living Room 3.64 x 5.38 m | Main | |
| Kitchen 4.03 x 2.99 m | Main | |
| Dining Room 3.65 x 3.41 m | Main | |
| Primary Bedroom 4.62 x 4.29 m | Main | |
| Bedroom 2 4.03 x 3.09 m | Main | |
| Bedroom 3 3 x 2.72 m | Main | |
| Bedroom 4 3.47 x 3.7 m | Basement |
Client Remarks
This 1,894sqft brick bungalow, with a detached 35'x 24' heated workshop, offers a unique opportunity to embrace the charm of the countryside while remaining conveniently close to all essential amenities. Enjoy peace of mind with a gated entrance and mature tree lined property allowing comfort and privacy all year round. The interior of the home boasts spacious and bright principal rooms- perfect for family living and entertaining. The living room greets you with a large bay window that bathes the space in natural light, while the formal dining room provides an enjoyable setting for gatherings. The eat-in kitchen features classic oak cabinetry, a convenient pantry cupboard, and a breakfast bar, offering ample space for both meal prep and everyday meals. Relax in the inviting family room, complete with a cozy gas fireplace and patio slider access leading out to a great-sized deck and a heated, in-ground pool- an outdoor oasis ideal for summer enjoyment. The main level is home to three sizable bedrooms, including the primary suite with dual walk-in closets and a large 4 piece ensuite. A convenient laundry room, an additional 1.5 bathrooms, and interior access to the attached, oversized 2 car garage complete the main level. The finished basement extends your living space with an expansive recreation room and an adjoining games room, perfect for movie nights or a comfortable play area for kids, as well as a 4th bedroom. This fabulous 1.03 acre property offers an exceptional blend of space, comfort, and privacy- enjoy the picturesque backdrop of Strom's Farm and Bakery, with the added convenience of being just minutes from Mosborough Country Market, Costco, the West-end Community Centre, and all of Guelph's west-end amenities. Commuters will also appreciate the easy access to Cambridge and Kitchener/Waterloo.
Property Description
7025 Fife Road, Guelph, N1H 6J4
Property type
Detached
Lot size
N/A acres
Style
Bungalow
Approx. Area
N/A Sqft
Home Overview
Last check for updates
Virtual tour
N/A
Basement information
Full,Finished
Building size
N/A
Status
In-Active
Property sub type
Maintenance fee
$N/A
Year built
2025
Walk around the neighborhood
7025 Fife Road, Guelph, N1H 6J4Nearby Places

Shally Shi
Sales Representative, Dolphin Realty Inc
English, Mandarin
Residential ResaleProperty ManagementPre Construction
Mortgage Information
Estimated Payment
$0 Principal and Interest
 Walk Score for 7025 Fife Road
Walk Score for 7025 Fife Road

Book a Showing
Tour this home with Shally
Frequently Asked Questions about Fife Road
Recently Sold Homes in Guelph
Check out recently sold properties. Listings updated daily
No Image Found
Local MLS®️ rules require you to log in and accept their terms of use to view certain listing data.
No Image Found
Local MLS®️ rules require you to log in and accept their terms of use to view certain listing data.
No Image Found
Local MLS®️ rules require you to log in and accept their terms of use to view certain listing data.
No Image Found
Local MLS®️ rules require you to log in and accept their terms of use to view certain listing data.
No Image Found
Local MLS®️ rules require you to log in and accept their terms of use to view certain listing data.
No Image Found
Local MLS®️ rules require you to log in and accept their terms of use to view certain listing data.
No Image Found
Local MLS®️ rules require you to log in and accept their terms of use to view certain listing data.
No Image Found
Local MLS®️ rules require you to log in and accept their terms of use to view certain listing data.
Check out 100+ listings near this property. Listings updated daily
See the Latest Listings by Cities
1500+ home for sale in Ontario
