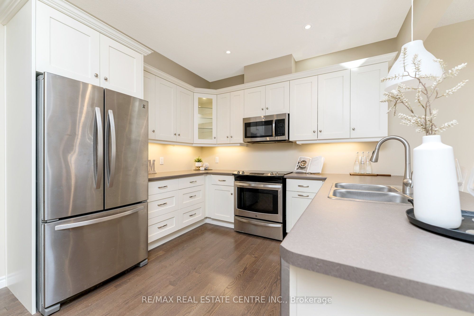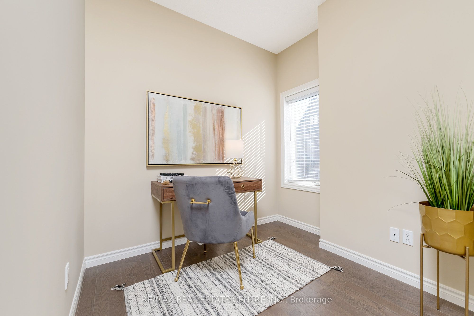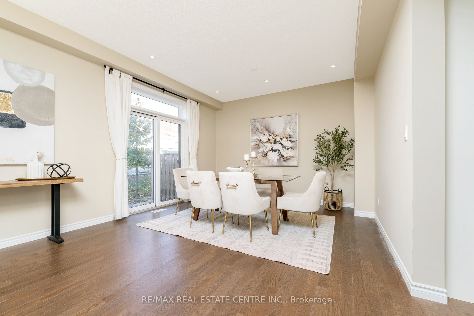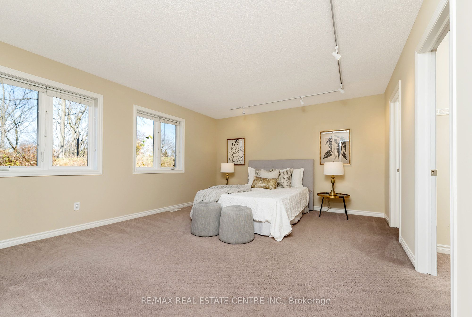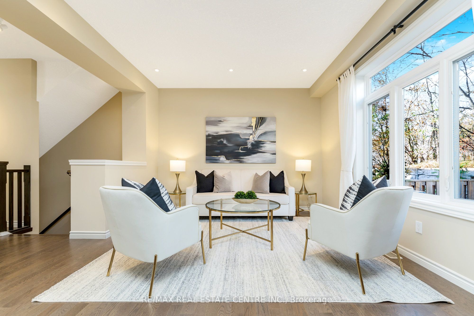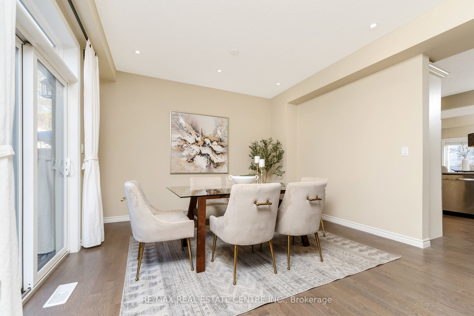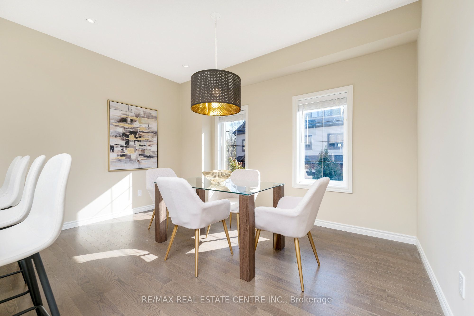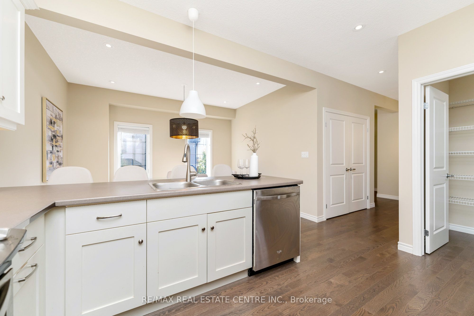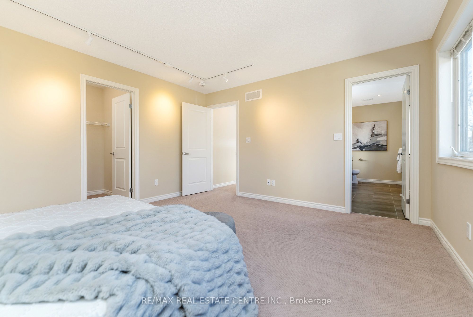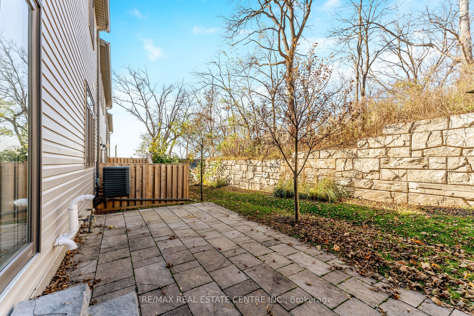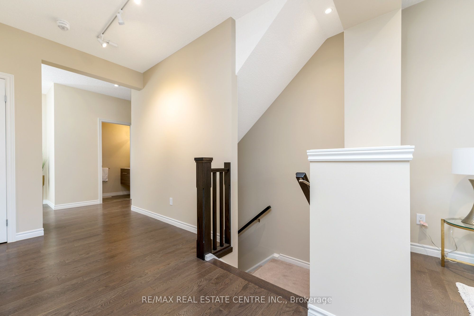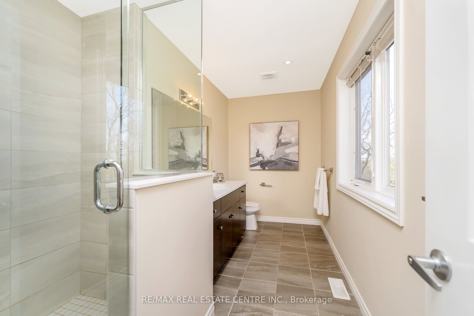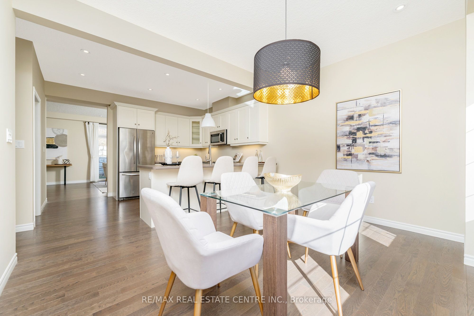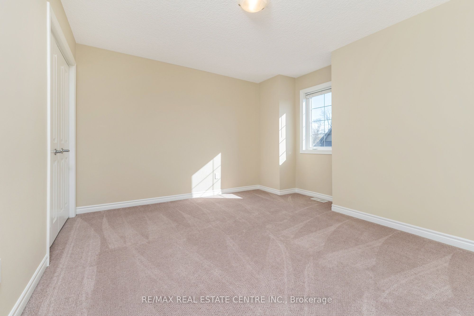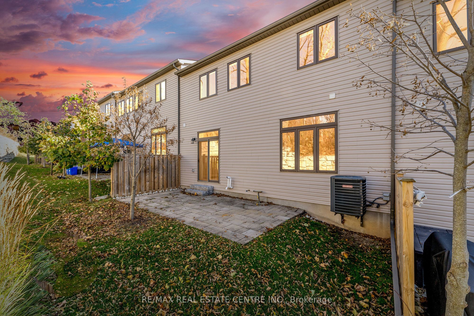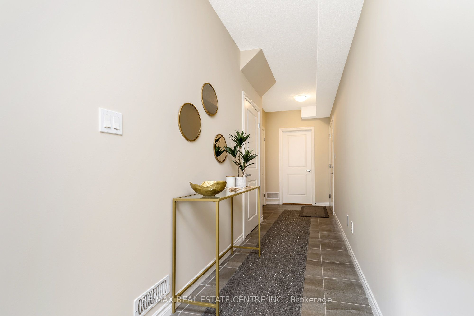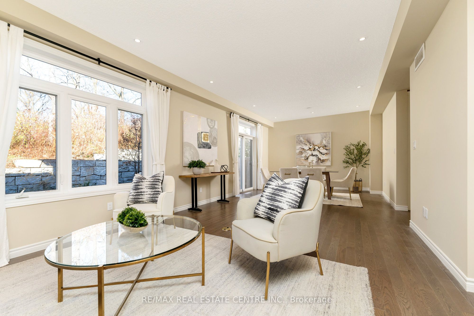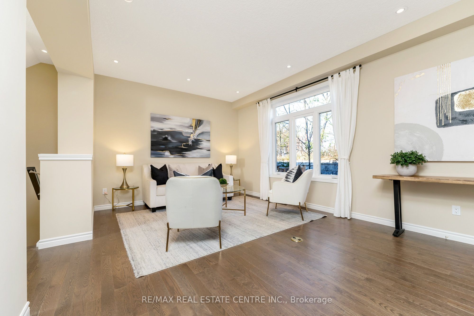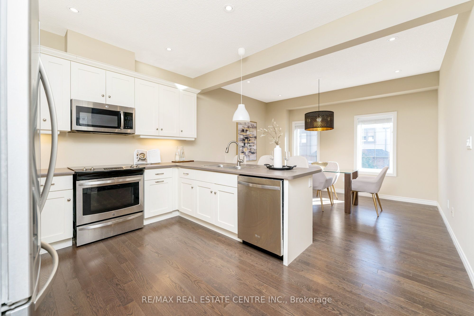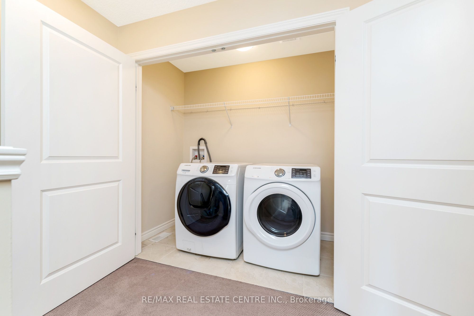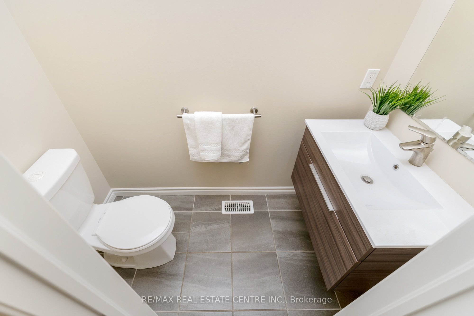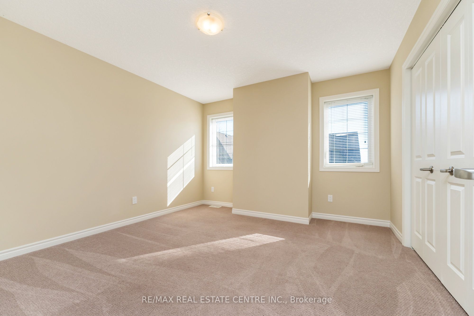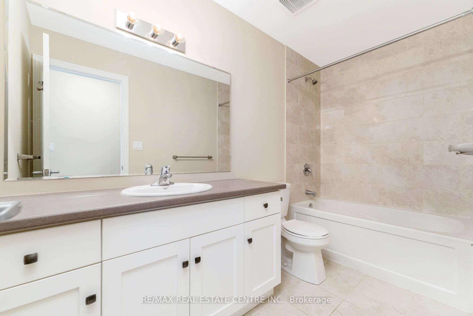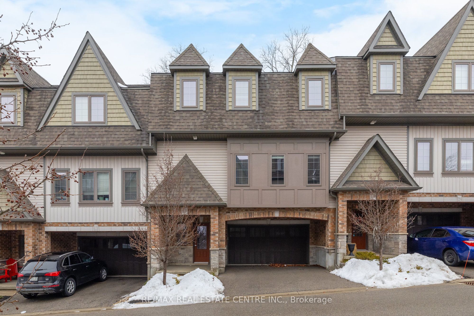
List Price: $835,000 + $455 maint. fee
16 Guthrie Lane, Guelph, N0B 2K0
- By RE/MAX REAL ESTATE CENTRE INC.
Condo Townhouse|MLS - #X12013126|New
3 Bed
3 Bath
2250-2499 Sqft.
Built-In Garage
Included in Maintenance Fee:
Common Elements
Parking
Building Insurance
Price comparison with similar homes in Guelph
Compared to 20 similar homes
14.1% Higher↑
Market Avg. of (20 similar homes)
$731,820
Note * Price comparison is based on the similar properties listed in the area and may not be accurate. Consult licences real estate agent for accurate comparison
Room Information
| Room Type | Features | Level |
|---|---|---|
| Bedroom 3 3.66 x 3.3 m | Upper | |
| Living Room 4.77 x 3.98 m | Main | |
| Dining Room 4.1 x 3.98 m | Main | |
| Kitchen 4.1 x 3.44 m | Main | |
| Primary Bedroom 4.87 x 4.01 m | Upper | |
| Bedroom 2 3.97 x 3.3 m | Upper |
Client Remarks
This stunning custom 2300 sq ft townhome harmoniously blends luxury and comfort, offering an idyllic retreat for those who appreciate the finer things in life. As you step inside, you are greeted by the warm embrace of rich hardwood floors that flow seamlessly throughout the main living areas, exuding elegance and sophistication. The expansive living room and dining room combo is bathed in natural light, thanks to large windows, creating a perfect backdrop for both intimate gatherings and grand celebrations. The heart of this home is undoubtedly the gourmet kitchen, featuring a classic white cabinetry and a large pennisula that invites family and friends to gather. Outfitted with S/S appliances & ample cabinetry, this kitchen is not only a functional space but a stylish one that inspires creativity and joy in every meal. For those who work from home or simply need a quiet space to focus, the separate office space is a thoughtful addition, offering tranquility and privacy. Retreat to the luxurious master suite, where relaxation awaits. The spacious layout provides a peaceful sanctuary, complemented by a beautifully appointed ensuite bathroom that features including a large walk in shower. Two additional well-sized bedrooms ensure ample space for family or guests, while the 2.5 bathrooms throughout the home provide additional restrooms for guests. This exceptional townhome also boasts a convenient 2-car garage, providing not just shelter for your vehicles but also an extra storage space for all your outdoor adventure gear. Stroll through scenic parks and caves, explore nearby hiking trails at Rockwood Conservation, or indulge in the charming local shops and restaurants that Rockwood has to offer. It's time to downsize your mortgaga, not your lifestyle.
Property Description
16 Guthrie Lane, Guelph, N0B 2K0
Property type
Condo Townhouse
Lot size
N/A acres
Style
3-Storey
Approx. Area
N/A Sqft
Home Overview
Basement information
None
Building size
N/A
Status
In-Active
Property sub type
Maintenance fee
$455
Year built
--
Walk around the neighborhood
16 Guthrie Lane, Guelph, N0B 2K0Nearby Places

Shally Shi
Sales Representative, Dolphin Realty Inc
English, Mandarin
Residential ResaleProperty ManagementPre Construction
Mortgage Information
Estimated Payment
$0 Principal and Interest
 Walk Score for 16 Guthrie Lane
Walk Score for 16 Guthrie Lane

Book a Showing
Tour this home with Shally
Frequently Asked Questions about Guthrie Lane
Recently Sold Homes in Guelph
Check out recently sold properties. Listings updated daily
No Image Found
Local MLS®️ rules require you to log in and accept their terms of use to view certain listing data.
No Image Found
Local MLS®️ rules require you to log in and accept their terms of use to view certain listing data.
No Image Found
Local MLS®️ rules require you to log in and accept their terms of use to view certain listing data.
No Image Found
Local MLS®️ rules require you to log in and accept their terms of use to view certain listing data.
No Image Found
Local MLS®️ rules require you to log in and accept their terms of use to view certain listing data.
No Image Found
Local MLS®️ rules require you to log in and accept their terms of use to view certain listing data.
No Image Found
Local MLS®️ rules require you to log in and accept their terms of use to view certain listing data.
No Image Found
Local MLS®️ rules require you to log in and accept their terms of use to view certain listing data.
Check out 100+ listings near this property. Listings updated daily
See the Latest Listings by Cities
1500+ home for sale in Ontario
