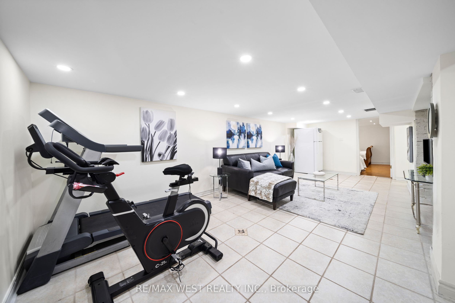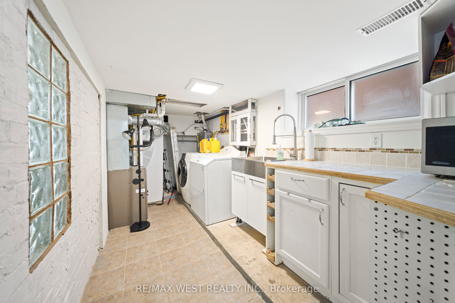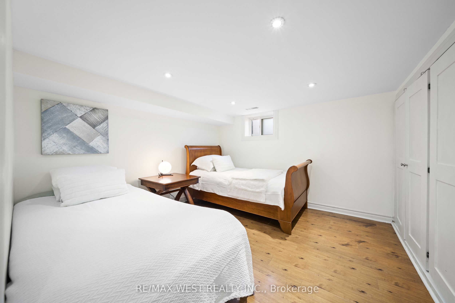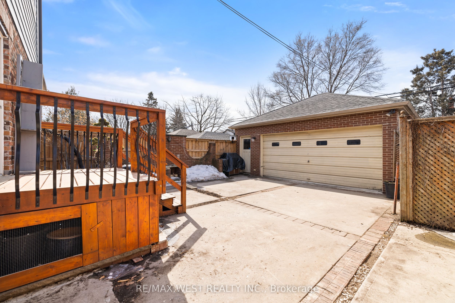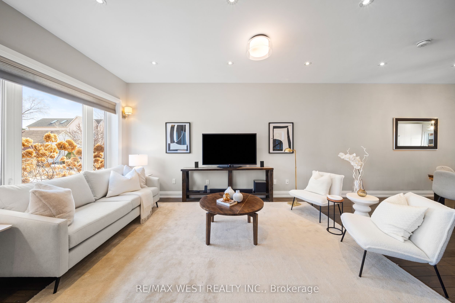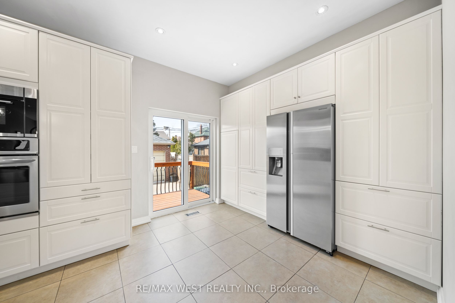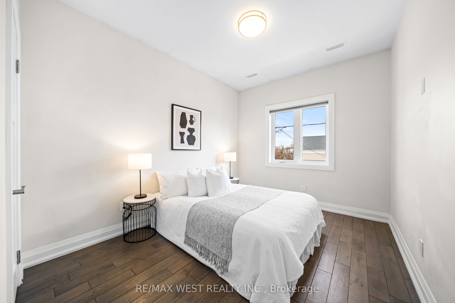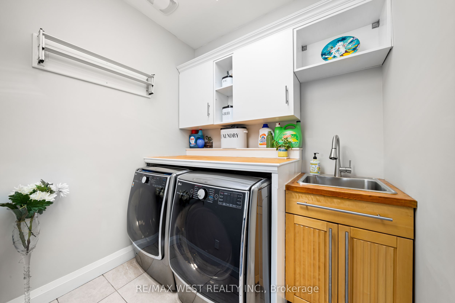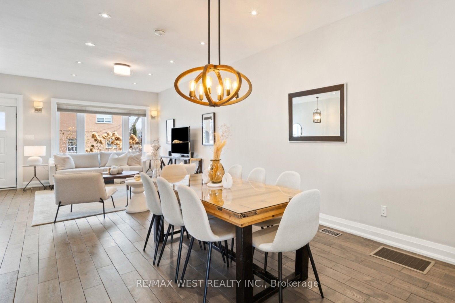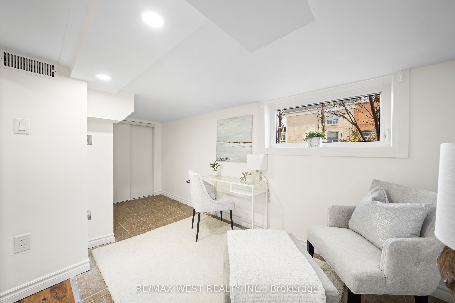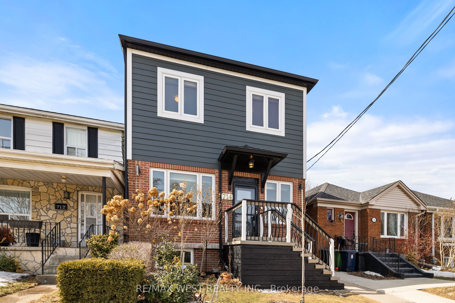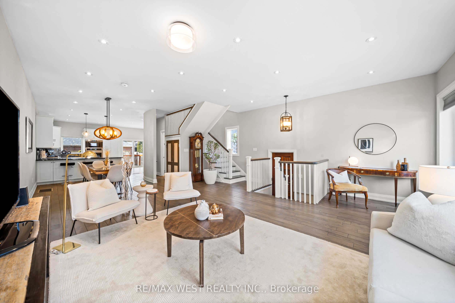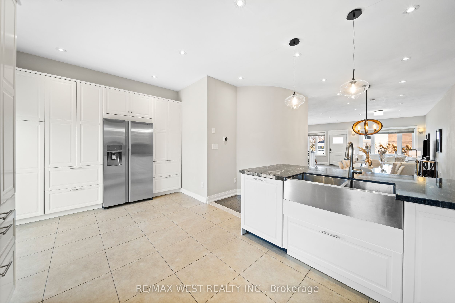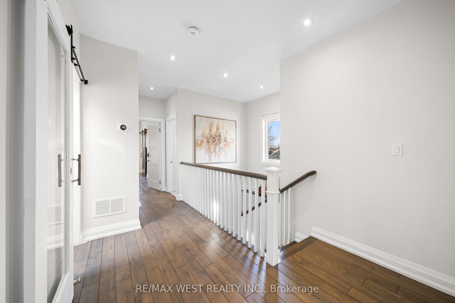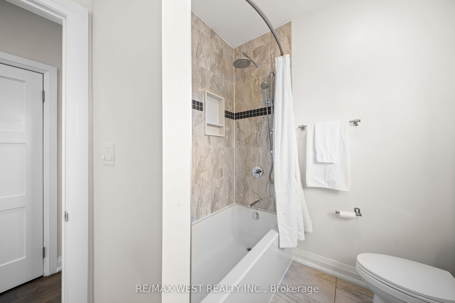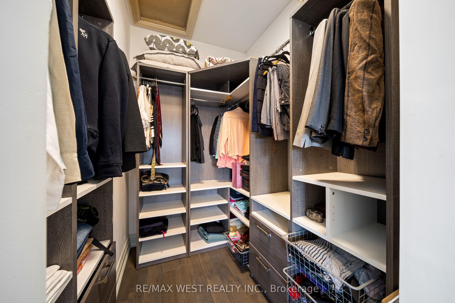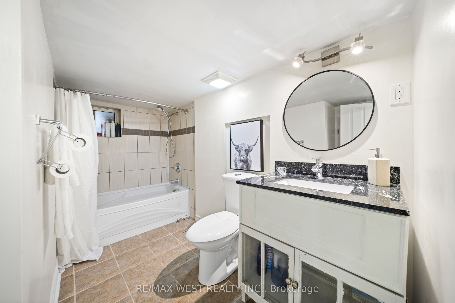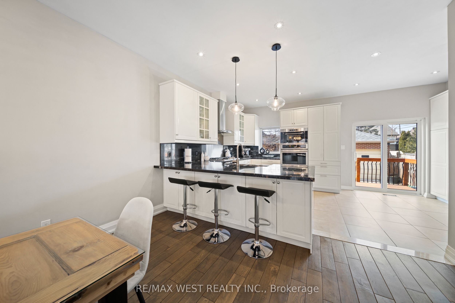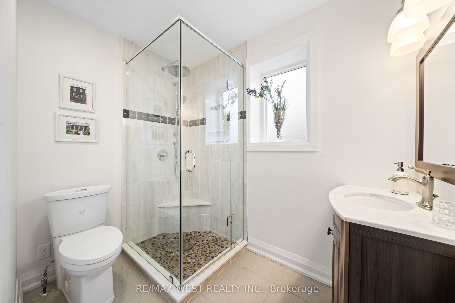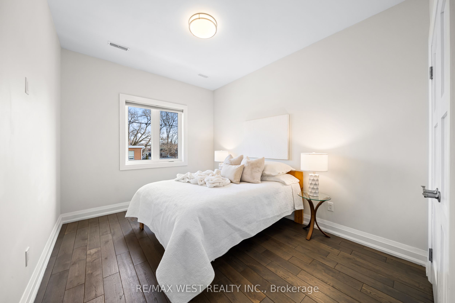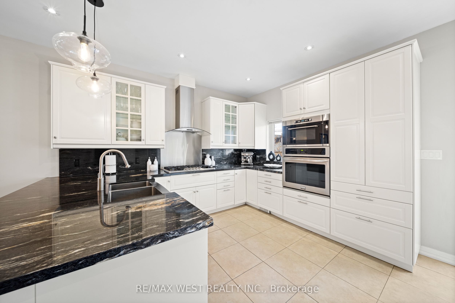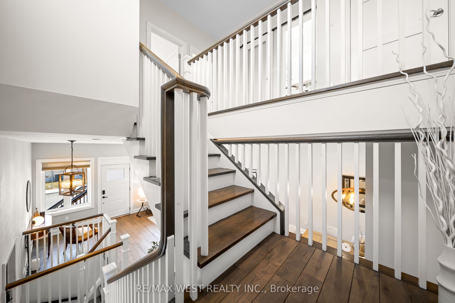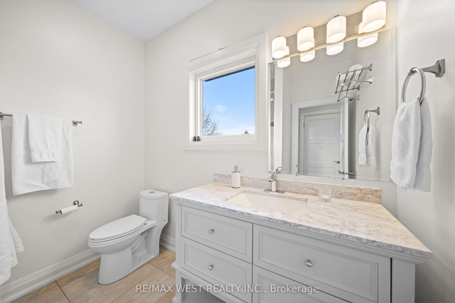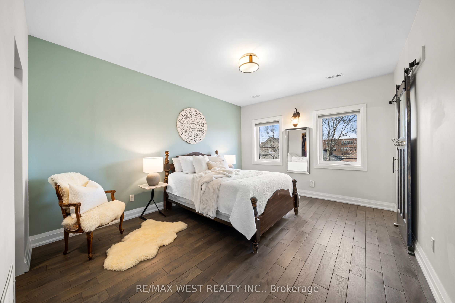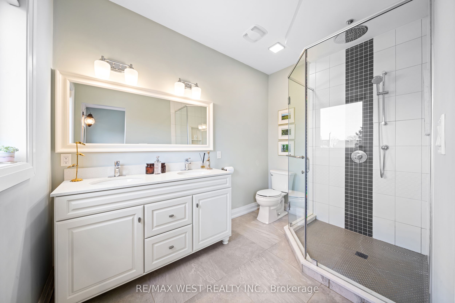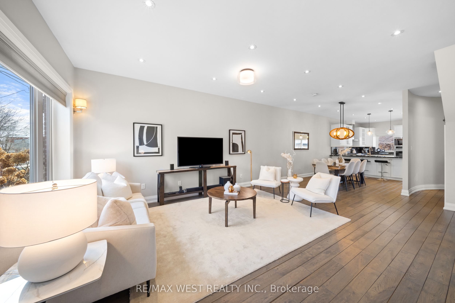
List Price: $1,749,000
714 Willard Avenue, Etobicoke, M6S 3S5
- By RE/MAX WEST REALTY INC.
Detached|MLS - #W12043147|New
5 Bed
4 Bath
Detached Garage
Room Information
| Room Type | Features | Level |
|---|---|---|
| Living Room 6.4 x 1.83 m | Pot Lights, Hardwood Floor, Open Concept | Main |
| Dining Room 3.05 x 2.95 m | Pot Lights, Hardwood Floor, Open Concept | Main |
| Kitchen 5.61 x 4.06 m | Stainless Steel Appl, Granite Counters, W/O To Deck | Main |
| Primary Bedroom 4.67 x 3.73 m | 4 Pc Ensuite, Walk-In Closet(s), Hardwood Floor | Second |
| Bedroom 2 3.66 x 2.87 m | Walk-In Closet(s), Hardwood Floor, Large Window | Second |
| Bedroom 3 3.66 x 2.87 m | Double Closet, Hardwood Floor, Large Window | Second |
| Bedroom 4 3.18 x 3.15 m | W/W Closet, Window, Large Closet | Lower |
| Bedroom 5 4.57 x 2.34 m | Large Closet, Window, Large Closet | Lower |
Client Remarks
Welcome to 714 Willard Ave, an elegant 2 storey detached home with 3+2 bedrooms and 4 full bathrooms. This spacious family home was totally rebuilt in 2016 with a second storey addition, and has more than 1800 sq ft of above ground living space. The main floor features a bright open plan living and dining area with soaring 9 foot ceilings, hardwood floors, pot lights, and a tucked away 3 piece bathroom. The enormous chef's kitchen features granite countertops, a large breakfast bar with pendant lighting, and tons of storage. High end stainless steel appliances include a side-by-side fridge, a gas cook top, built-in oven and microwave, and a cabinet-front built-in dishwasher. What a wonderful space for entertaining with friends and family! From the kitchen you walk out to a deck and a large backyard patio, as well as a double garage. On the upper level there is a spacious primary bedroom with a 4 piece ensuite bathroom and a walk-in closet. There are also two more generous bedrooms, each with extra-large closets, a separate laundry room, a four piece bathroom, and 9 foot ceilings. The lower level has two bedrooms, both with closets, a four piece bathroom, a second laundry room, and a large living area. This flexible space can be a guest suite, office space, exercise room, teen hangout and more. As an added bonus, this home has two furnaces and two central air conditioners on the upper and lower levels - for optimal temperature control and comfort. This home also qualifies for a garden suite up to 725 sq ft. Located in the sought after Bloor West Village neighbourhood, it's just steps from top rated King George Junior Public school and right around the corner from TTC access. It's close to the shops and restaurants in both The Junction & Bloor West, and it's walking distance to Humber River parkland.What a great opportunity to own a spacious family home in one of west Toronto's best neighbourhoods!
Property Description
714 Willard Avenue, Etobicoke, M6S 3S5
Property type
Detached
Lot size
N/A acres
Style
2-Storey
Approx. Area
N/A Sqft
Home Overview
Basement information
Finished
Building size
N/A
Status
In-Active
Property sub type
Maintenance fee
$N/A
Year built
--
Walk around the neighborhood
714 Willard Avenue, Etobicoke, M6S 3S5Nearby Places

Shally Shi
Sales Representative, Dolphin Realty Inc
English, Mandarin
Residential ResaleProperty ManagementPre Construction
Mortgage Information
Estimated Payment
$0 Principal and Interest
 Walk Score for 714 Willard Avenue
Walk Score for 714 Willard Avenue

Book a Showing
Tour this home with Shally
Frequently Asked Questions about Willard Avenue
Recently Sold Homes in Etobicoke
Check out recently sold properties. Listings updated daily
No Image Found
Local MLS®️ rules require you to log in and accept their terms of use to view certain listing data.
No Image Found
Local MLS®️ rules require you to log in and accept their terms of use to view certain listing data.
No Image Found
Local MLS®️ rules require you to log in and accept their terms of use to view certain listing data.
No Image Found
Local MLS®️ rules require you to log in and accept their terms of use to view certain listing data.
No Image Found
Local MLS®️ rules require you to log in and accept their terms of use to view certain listing data.
No Image Found
Local MLS®️ rules require you to log in and accept their terms of use to view certain listing data.
No Image Found
Local MLS®️ rules require you to log in and accept their terms of use to view certain listing data.
No Image Found
Local MLS®️ rules require you to log in and accept their terms of use to view certain listing data.
Check out 100+ listings near this property. Listings updated daily
See the Latest Listings by Cities
1500+ home for sale in Ontario
