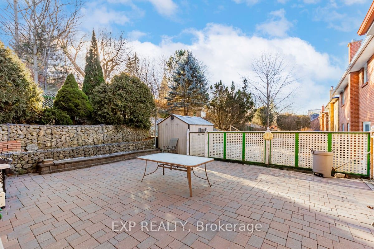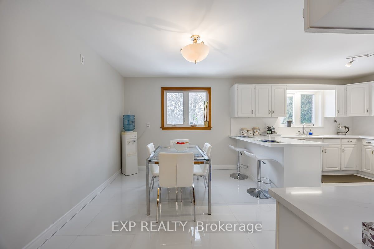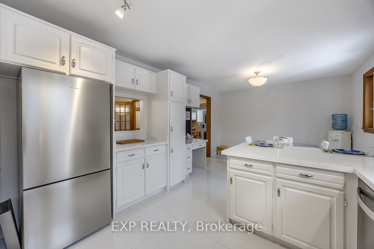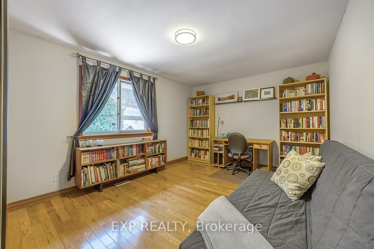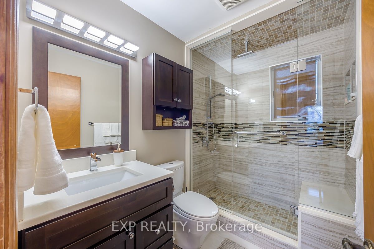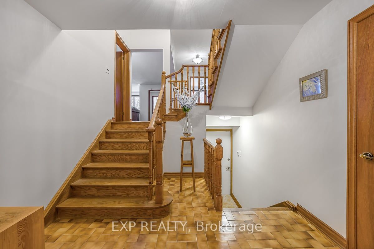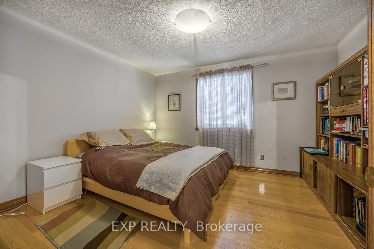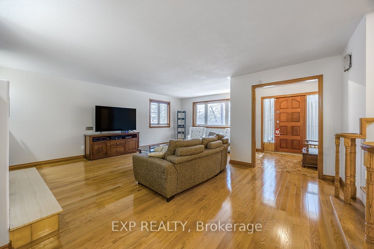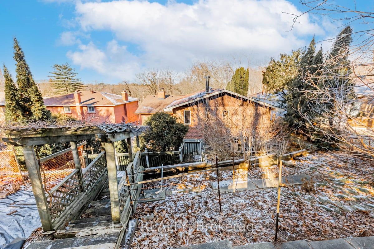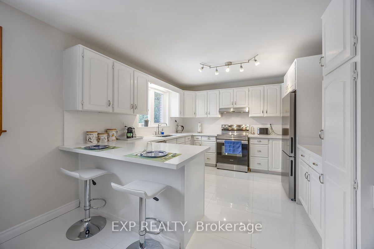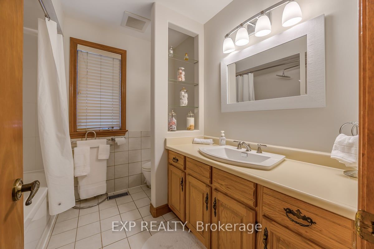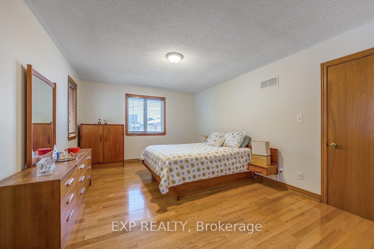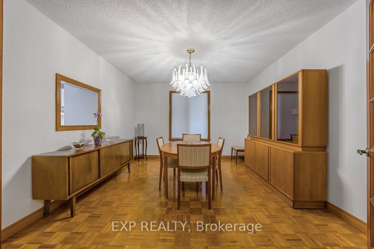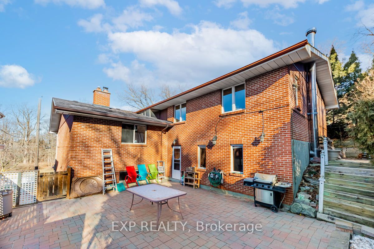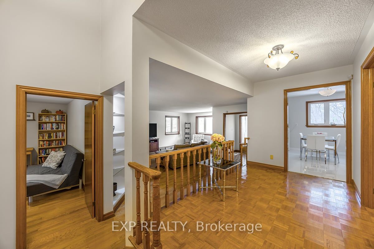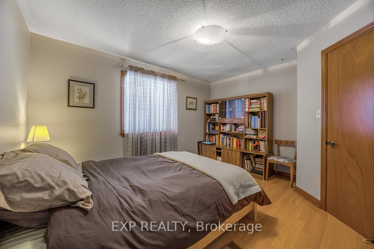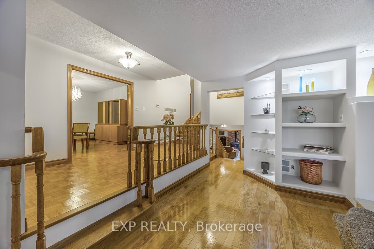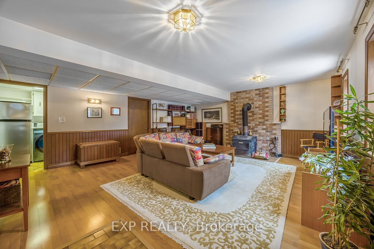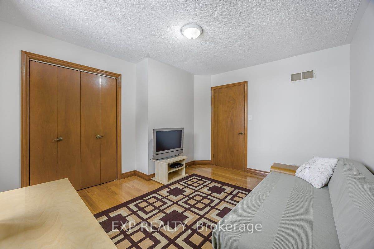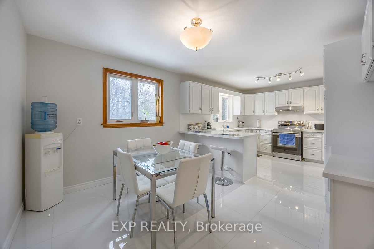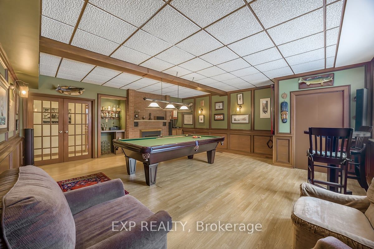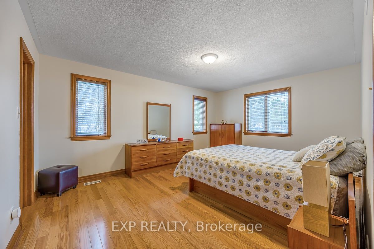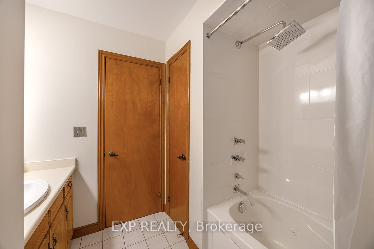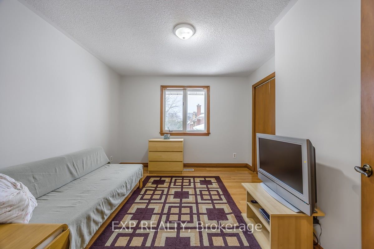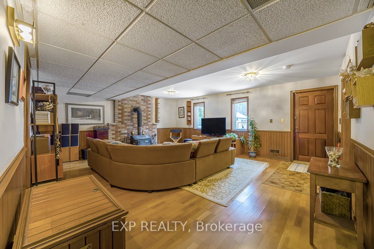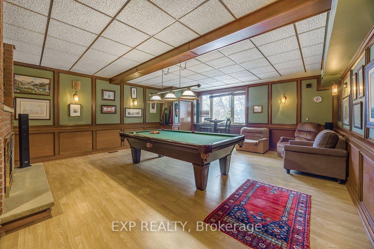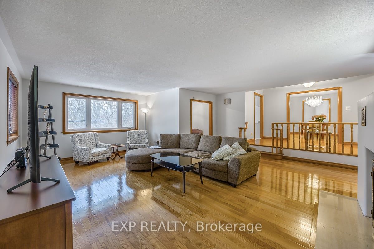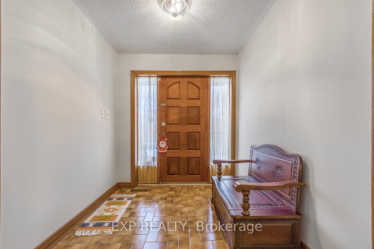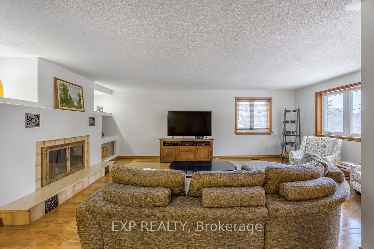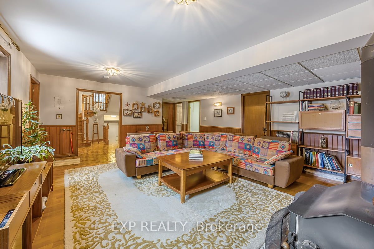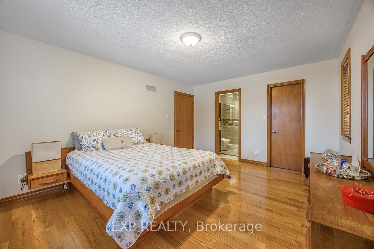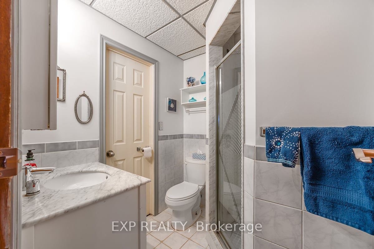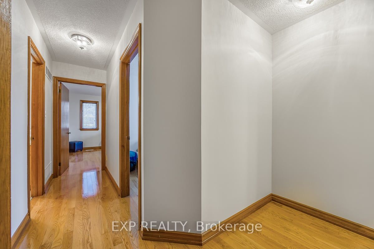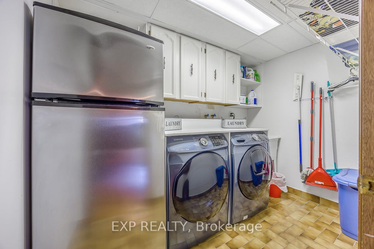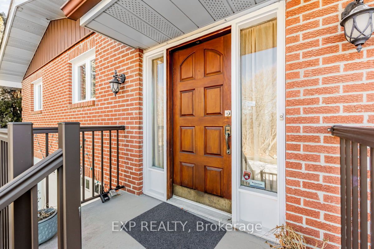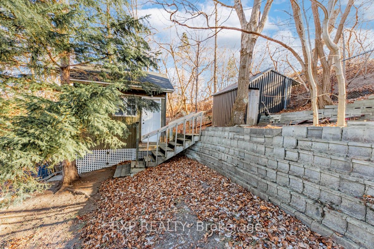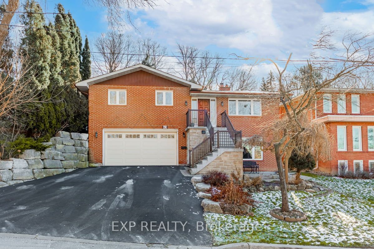
List Price: $1,375,000
63 Riverside Drive, Etobicoke, M9L 1J2
- By EXP REALTY
Detached|MLS - #W12054462|New
5 Bed
3 Bath
Attached Garage
Room Information
| Room Type | Features | Level |
|---|---|---|
| Living Room 6 x 7.1 m | Hardwood Floor, Fireplace, Overlooks Frontyard | Main |
| Bedroom 4 5 x 3.5 m | Hardwood Floor, Closet, Overlooks Backyard | Main |
| Kitchen 6.3 x 3.5 m | Stainless Steel Appl, Quartz Counter, Breakfast Area | In Between |
| Dining Room 4 x 3.5 m | Parquet, Large Window, French Doors | In Between |
| Primary Bedroom 5 x 3.8 m | Hardwood Floor, 3 Pc Ensuite, Walk-In Closet(s) | Second |
| Bedroom 2 3.8 x 3.5 m | Hardwood Floor, Closet, Large Window | Second |
| Bedroom 3 3.4 x 2 m | Hardwood Floor, Closet, Large Window | Second |
| Bedroom 5 4.1 x 2 m | Tile Floor, Large Window, Closet | Sub-Basement |
Client Remarks
Welcome to 63 Riverside Dr -- a very spacious 5-level backsplit. Nestled on a peaceful street with views of the scenic Humber River. The home features hardwood floors and lots of natural lighting throughout. Open concept brightly lit living room with fireplace. Gleaming white kitchen with stainless steel appliances, custom cabinetry with ample storage, and breakfast bar in addition to the eating area. 2024 kitchen upgrades include new backsplash, floors, countertops and upgraded stainless steel appliances. Formal dining room with French doors. The primary bedroom has a 3 Piece Ensuite & walk-In closet. Jacuzzi in second level washroom. The fully finished lower level has a gas fireplace in the spacious rec room, wall panelling, and a bay window. Also for your comfort an oversized family room with woodstove and access to the backyard and patio. The Double wide driveway can fit 4 cars. Paved driveway with no sidewalk. Roof shingles upgraded 2023. Close to all amenities - schools, restaurants, shopping and highways.
Property Description
63 Riverside Drive, Etobicoke, M9L 1J2
Property type
Detached
Lot size
< .50 acres
Style
Backsplit 4
Approx. Area
N/A Sqft
Home Overview
Last check for updates
Virtual tour
N/A
Basement information
Finished with Walk-Out
Building size
N/A
Status
In-Active
Property sub type
Maintenance fee
$N/A
Year built
--
Walk around the neighborhood
63 Riverside Drive, Etobicoke, M9L 1J2Nearby Places

Shally Shi
Sales Representative, Dolphin Realty Inc
English, Mandarin
Residential ResaleProperty ManagementPre Construction
Mortgage Information
Estimated Payment
$0 Principal and Interest
 Walk Score for 63 Riverside Drive
Walk Score for 63 Riverside Drive

Book a Showing
Tour this home with Shally
Frequently Asked Questions about Riverside Drive
Recently Sold Homes in Etobicoke
Check out recently sold properties. Listings updated daily
No Image Found
Local MLS®️ rules require you to log in and accept their terms of use to view certain listing data.
No Image Found
Local MLS®️ rules require you to log in and accept their terms of use to view certain listing data.
No Image Found
Local MLS®️ rules require you to log in and accept their terms of use to view certain listing data.
No Image Found
Local MLS®️ rules require you to log in and accept their terms of use to view certain listing data.
No Image Found
Local MLS®️ rules require you to log in and accept their terms of use to view certain listing data.
No Image Found
Local MLS®️ rules require you to log in and accept their terms of use to view certain listing data.
No Image Found
Local MLS®️ rules require you to log in and accept their terms of use to view certain listing data.
No Image Found
Local MLS®️ rules require you to log in and accept their terms of use to view certain listing data.
Check out 100+ listings near this property. Listings updated daily
See the Latest Listings by Cities
1500+ home for sale in Ontario
