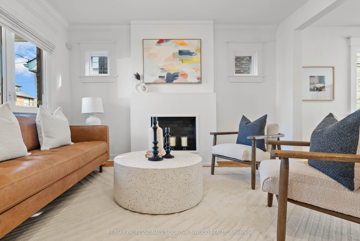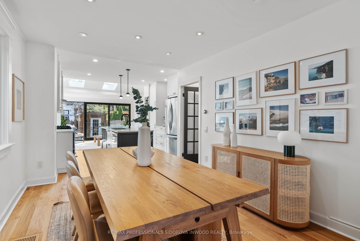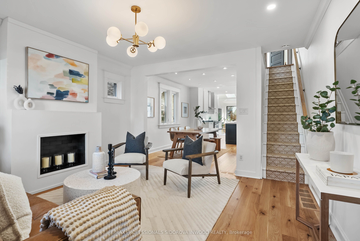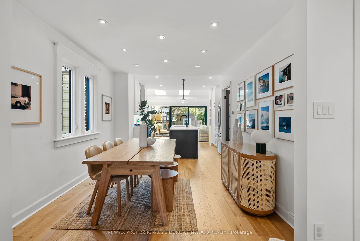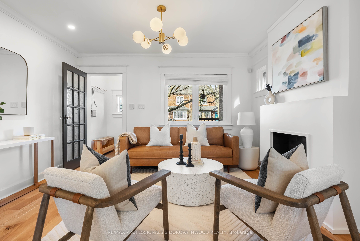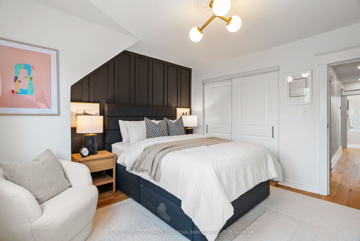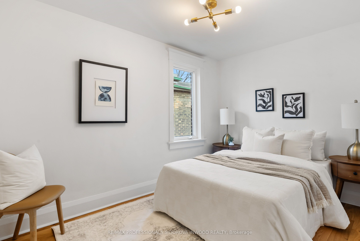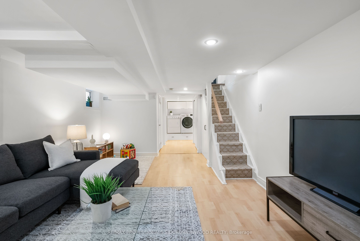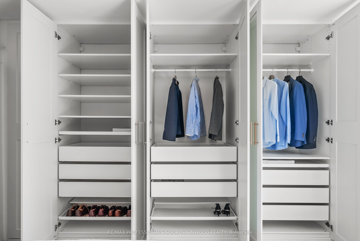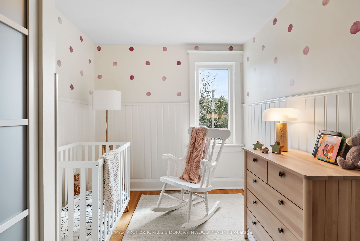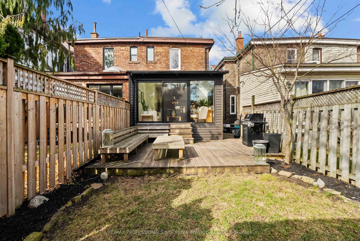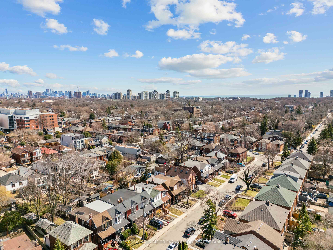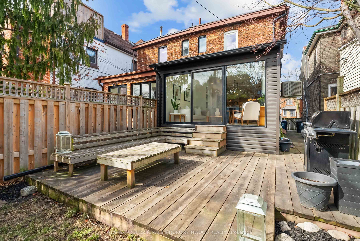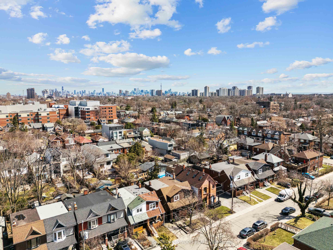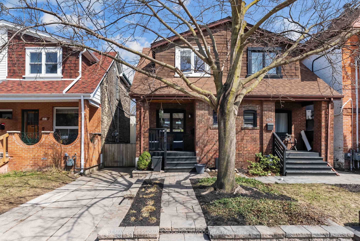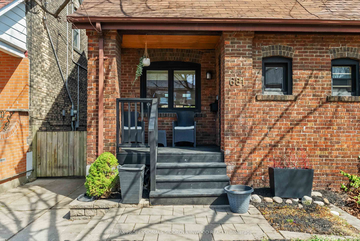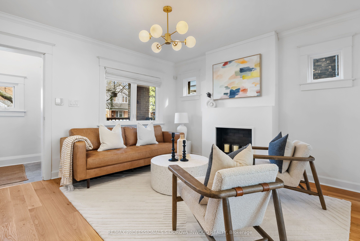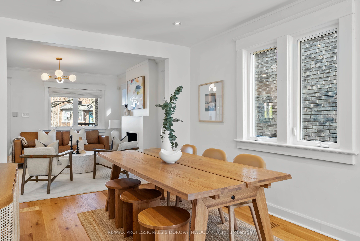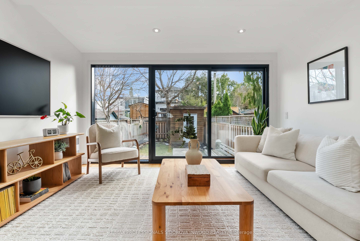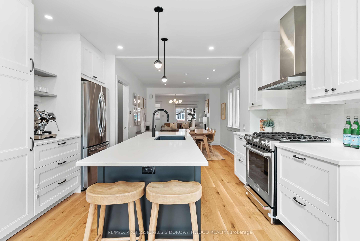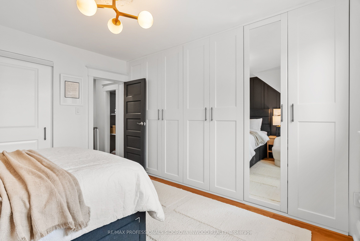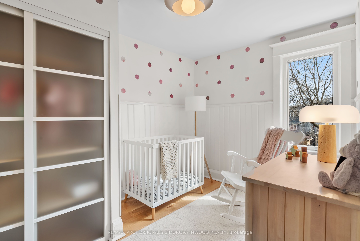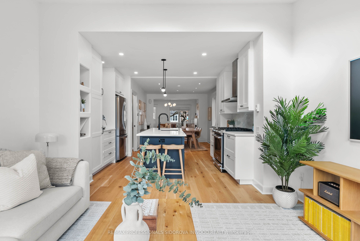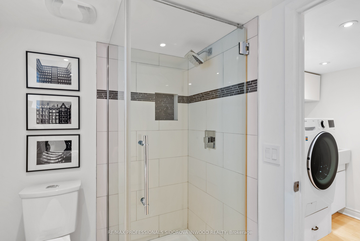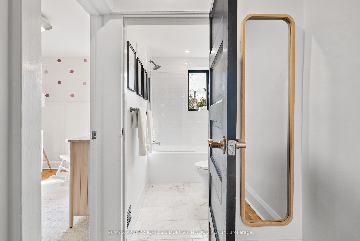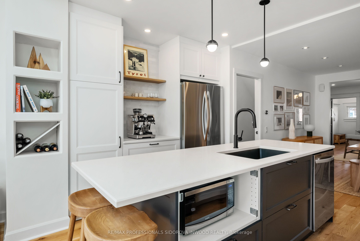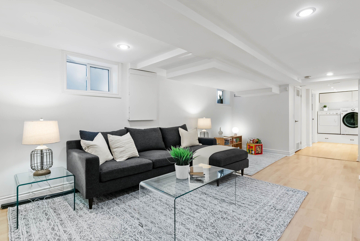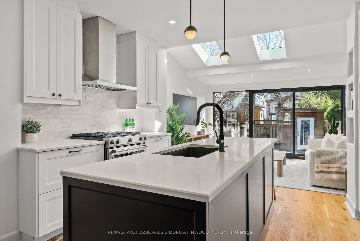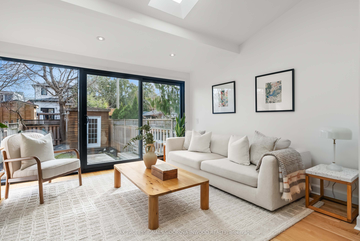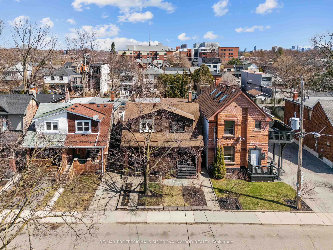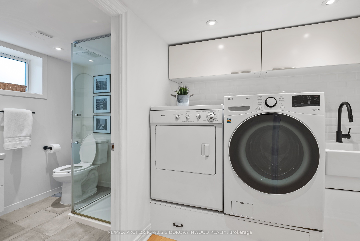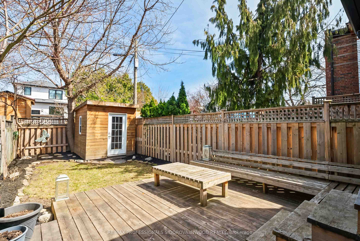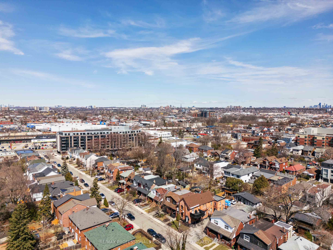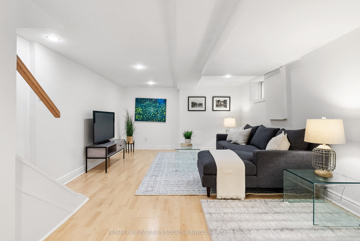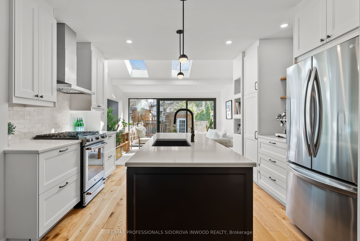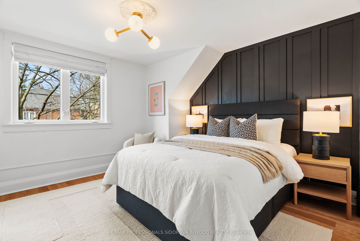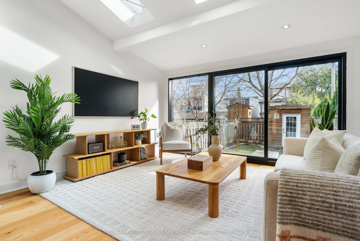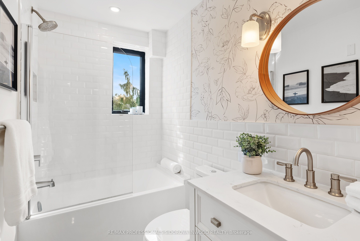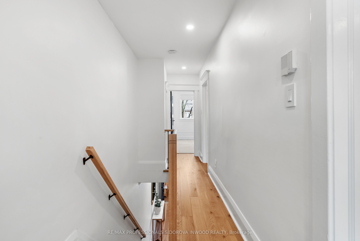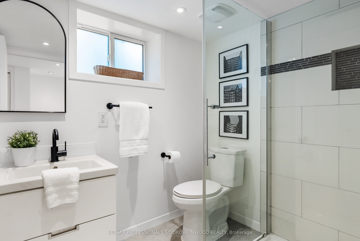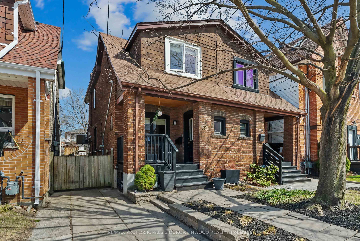
List Price: $1,198,000
681 Durie Street, Etobicoke, M6S 3H4
- By RE/MAX PROFESSIONALS SIDOROVA INWOOD REALTY
Semi-Detached |MLS - #W12066718|New
3 Bed
2 Bath
700-1100 Sqft.
None Garage
Room Information
| Room Type | Features | Level |
|---|---|---|
| Living Room 4.08 x 4 m | Open Concept, Hardwood Floor, Window | Ground |
| Dining Room 3.17 x 3.95 m | Open Concept, Hardwood Floor, Pot Lights | Ground |
| Kitchen 3.92 x 3.24 m | Stainless Steel Appl, Hardwood Floor, Centre Island | Ground |
| Primary Bedroom 3.44 x 3.66 m | B/I Closet, Window, Hardwood Floor | Second |
| Bedroom 2 2.46 x 3.68 m | Window, Closet, Hardwood Floor | Second |
| Bedroom 3 2.51 x 3.37 m | Closet, Hardwood Floor, Window | Second |
Client Remarks
Welcome to this magazine-worthy home, a true gem that will take your breath away the moment you step inside. Every inch of this stunning renovation has been carefully crafted, with impeccable attention to detail, design, and style. The moment you enter, you're greeted by a cozy front seating area, perfectly designed with a cutout for a gas/electric fireplace ideal for relaxing and unwinding after a long day. Just beyond, the open-concept main floor unfolds, featuring a spacious dining area large enough to host family gatherings and dinner parties. The gorgeous white kitchen is a chef's dream, with sleek quartz countertops, a large center island with ample storage, and top-of-the-line appliances. An extension added in 2022 has elevated the living space even further, with floor-to-ceiling glass walls that frame views of your private backyard oasis. Skylights bathe the home in natural light, enhancing the fresh, bright atmosphere. Throughout the main/2nd floor, you'll find Canadian white oak hardwood floors(installed in 2022) that add warmth and elegance to the space. Upstairs, you'll find three spacious bedrooms, each with its own charm. The primary suite is a true retreat, offering plenty of closet space, with built-ins (added in 2024) designed to meet all your storage needs. The tastefully designed 4-piece bathroom features high-end marble tile floors, providing a luxurious feel (renovated in 2021). The fully finished basement adds even more living space, complete with great ceiling height for entertaining or relaxation. A beautiful 3-piece bathroom and a well-appointed laundry area with a new washing machine (installed in 2024) make this level as functional as it is stylish. The home is perfectly positioned for urban living walking distance to the junction and Bloor strip, Top rated schools(King George/Humbercrest) and the city's best parks and trails to connect with nature (High Park/Humber river trail). This home has it all, move in and enjoy!
Property Description
681 Durie Street, Etobicoke, M6S 3H4
Property type
Semi-Detached
Lot size
< .50 acres
Style
2-Storey
Approx. Area
N/A Sqft
Home Overview
Last check for updates
Virtual tour
N/A
Basement information
Finished
Building size
N/A
Status
In-Active
Property sub type
Maintenance fee
$N/A
Year built
2024
Walk around the neighborhood
681 Durie Street, Etobicoke, M6S 3H4Nearby Places

Shally Shi
Sales Representative, Dolphin Realty Inc
English, Mandarin
Residential ResaleProperty ManagementPre Construction
Mortgage Information
Estimated Payment
$0 Principal and Interest
 Walk Score for 681 Durie Street
Walk Score for 681 Durie Street

Book a Showing
Tour this home with Shally
Frequently Asked Questions about Durie Street
Recently Sold Homes in Etobicoke
Check out recently sold properties. Listings updated daily
No Image Found
Local MLS®️ rules require you to log in and accept their terms of use to view certain listing data.
No Image Found
Local MLS®️ rules require you to log in and accept their terms of use to view certain listing data.
No Image Found
Local MLS®️ rules require you to log in and accept their terms of use to view certain listing data.
No Image Found
Local MLS®️ rules require you to log in and accept their terms of use to view certain listing data.
No Image Found
Local MLS®️ rules require you to log in and accept their terms of use to view certain listing data.
No Image Found
Local MLS®️ rules require you to log in and accept their terms of use to view certain listing data.
No Image Found
Local MLS®️ rules require you to log in and accept their terms of use to view certain listing data.
No Image Found
Local MLS®️ rules require you to log in and accept their terms of use to view certain listing data.
Check out 100+ listings near this property. Listings updated daily
See the Latest Listings by Cities
1500+ home for sale in Ontario
