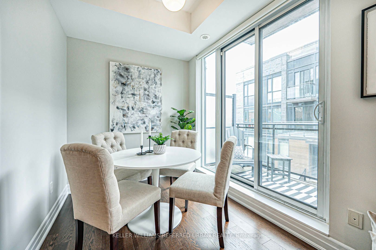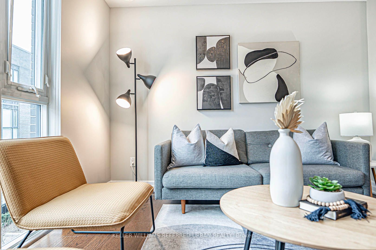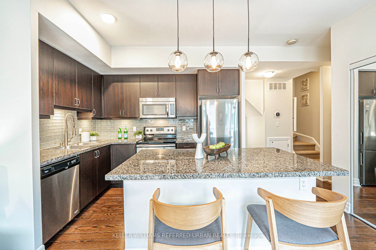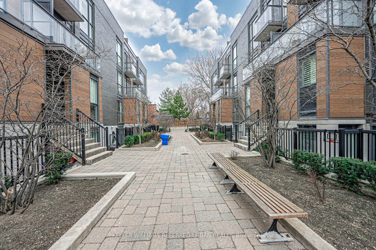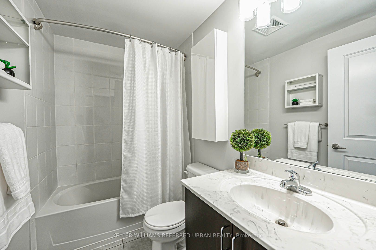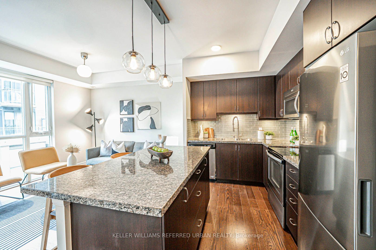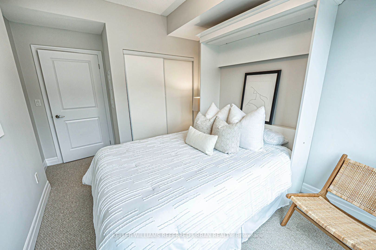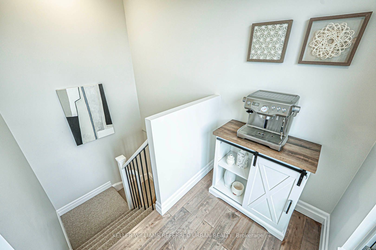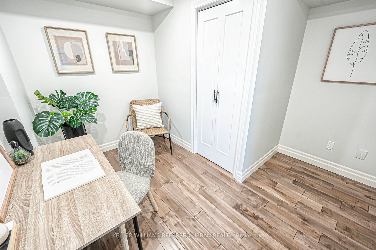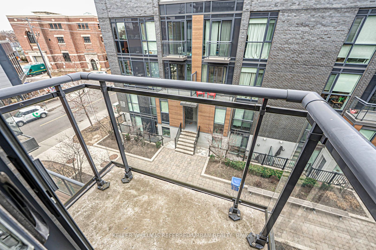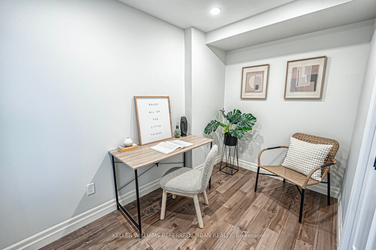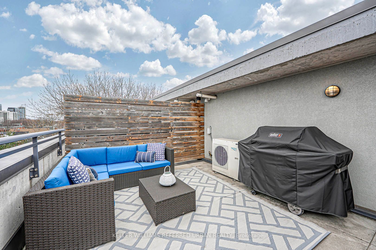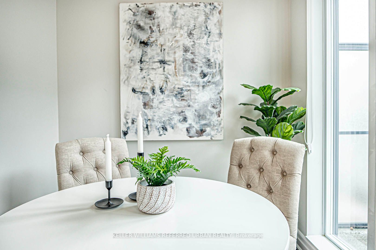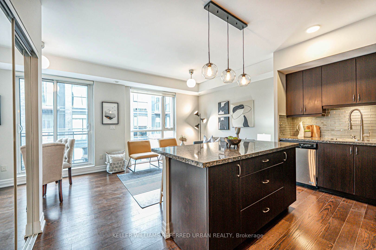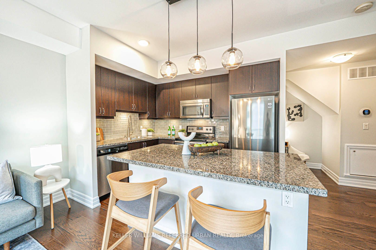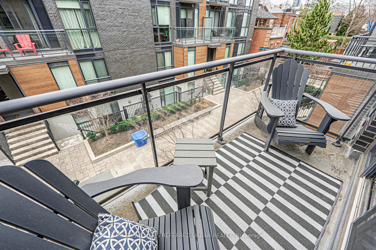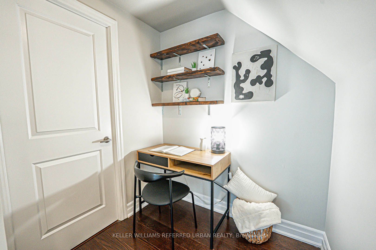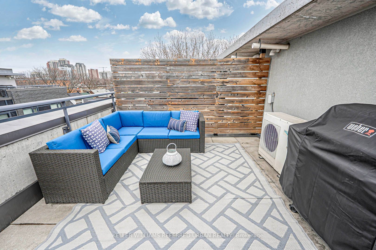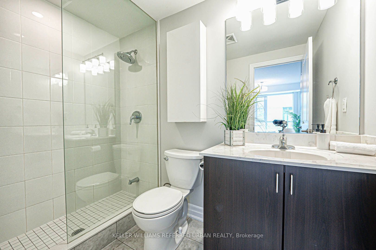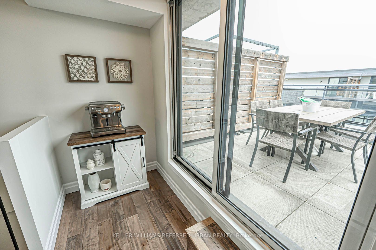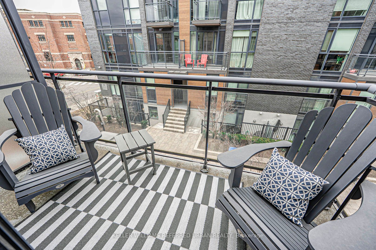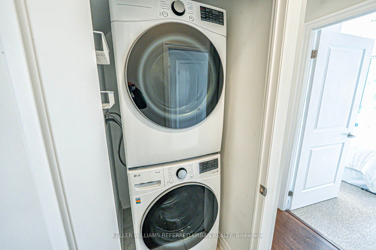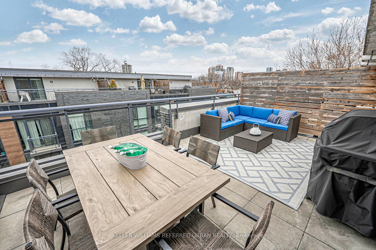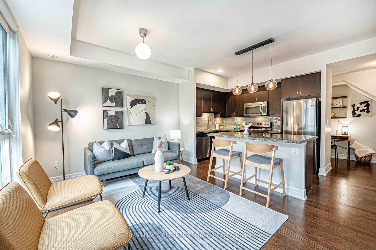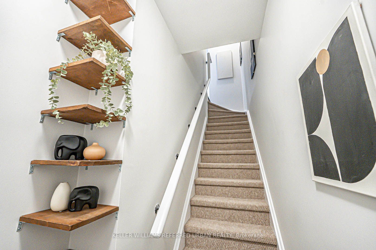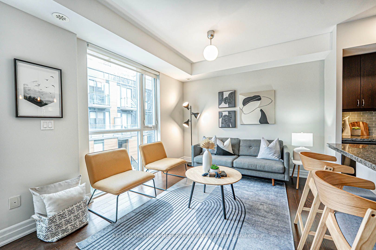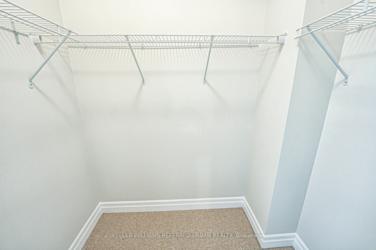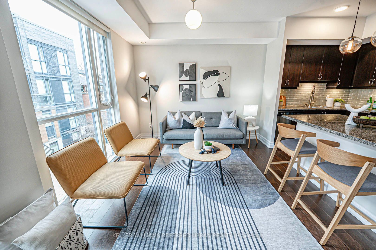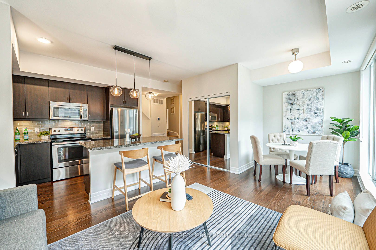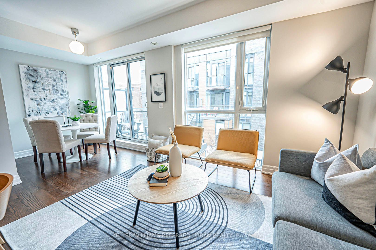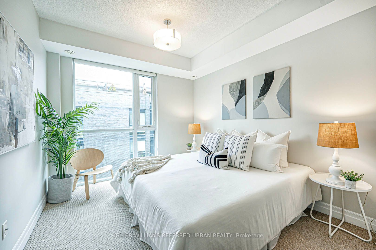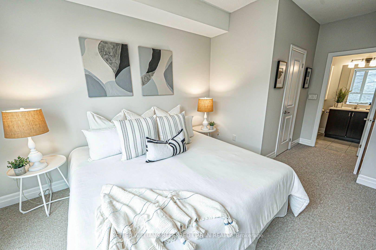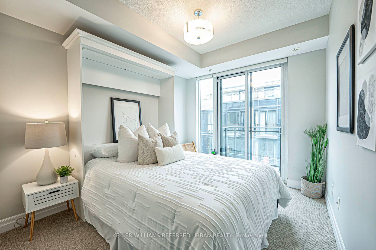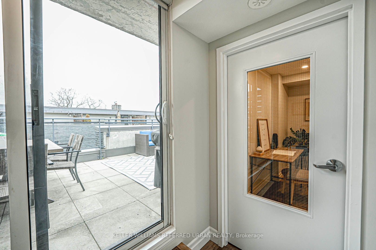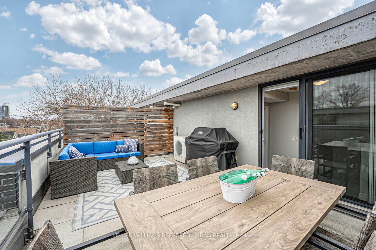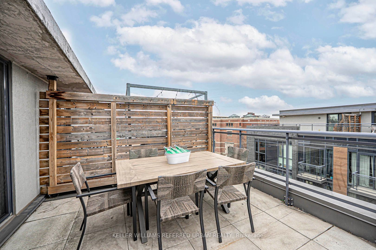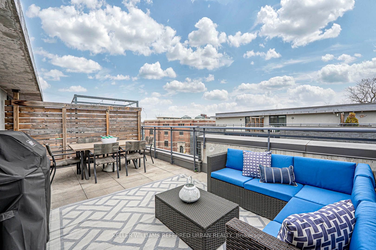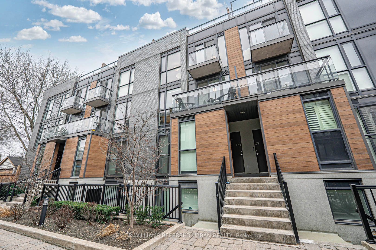
List Price: $979,900 + $513 maint. fee
45 Sousa Mendes Street, Etobicoke, M6P 0A7
- By KELLER WILLIAMS REFERRED URBAN REALTY
Condo Townhouse|MLS - #W12067979|New
3 Bed
2 Bath
1000-1199 Sqft.
Underground Garage
Included in Maintenance Fee:
Parking
Room Information
| Room Type | Features | Level |
|---|---|---|
| Living Room 3.3 x 3.05 m | Combined w/Dining, Open Concept, Combined w/Kitchen | Main |
| Dining Room 3.05 x 2.14 m | Combined w/Living, W/O To Balcony, Open Concept | Main |
| Kitchen 3.23 x 2.24 m | Overlooks Living, Granite Counters, Stainless Steel Appl | Main |
| Primary Bedroom 3.45 x 3.1 m | Walk-In Closet(s), Family Size Kitchen, Large Window | Second |
| Bedroom 2 3.35 x 3.92 m | Murphy Bed, W/O To Balcony, Large Closet | Second |
Client Remarks
Welcome to the perfect blend of urban convenience and cozy community living! This 2-bed + den, 2-bath townhome is nestled in a vibrant, family-friendly neighborhood and it comes with not one, not two, but three amazing outdoor spaces! What makes this home stand out? A large rooftop terrace + two private balconies, giving you the ultimate setup for relaxing, entertaining, or getting your grill on all summer long and gardening! Step inside to find a bright, open-concept layout with 9 ft ceilings and large windows that light up the space with natural light. A cozy spacious primary suite with a walk-in closet & ensuite, second bedroom includes a Murphy bed and walk out to your own balcony. Head up stairs where you will find a large enclosed den that can be used as an office, yoga space, reading space or storage! There is a perfect size nook for a bar / coffee bar or fridge to perfect to grab drinks and enjoy on the roof top terrace. Location? Unbeatable. You're just steps from Dundas West Station, GO Trains, and the UP Express, making commuting a breeze into the city and your super close to the QEW. Plus, enjoy the best of neighbourhood with trendy local eats, cafes boutique shops, and lush green spaces right outside your door. 1 parking spot included!Dont miss out on this incredible home in one of Torontos most exciting neighborhoods!
Property Description
45 Sousa Mendes Street, Etobicoke, M6P 0A7
Property type
Condo Townhouse
Lot size
N/A acres
Style
3-Storey
Approx. Area
N/A Sqft
Home Overview
Last check for updates
Virtual tour
N/A
Basement information
None
Building size
N/A
Status
In-Active
Property sub type
Maintenance fee
$512.94
Year built
--
Walk around the neighborhood
45 Sousa Mendes Street, Etobicoke, M6P 0A7Nearby Places

Shally Shi
Sales Representative, Dolphin Realty Inc
English, Mandarin
Residential ResaleProperty ManagementPre Construction
Mortgage Information
Estimated Payment
$0 Principal and Interest
 Walk Score for 45 Sousa Mendes Street
Walk Score for 45 Sousa Mendes Street

Book a Showing
Tour this home with Shally
Frequently Asked Questions about Sousa Mendes Street
Recently Sold Homes in Etobicoke
Check out recently sold properties. Listings updated daily
No Image Found
Local MLS®️ rules require you to log in and accept their terms of use to view certain listing data.
No Image Found
Local MLS®️ rules require you to log in and accept their terms of use to view certain listing data.
No Image Found
Local MLS®️ rules require you to log in and accept their terms of use to view certain listing data.
No Image Found
Local MLS®️ rules require you to log in and accept their terms of use to view certain listing data.
No Image Found
Local MLS®️ rules require you to log in and accept their terms of use to view certain listing data.
No Image Found
Local MLS®️ rules require you to log in and accept their terms of use to view certain listing data.
No Image Found
Local MLS®️ rules require you to log in and accept their terms of use to view certain listing data.
No Image Found
Local MLS®️ rules require you to log in and accept their terms of use to view certain listing data.
Check out 100+ listings near this property. Listings updated daily
See the Latest Listings by Cities
1500+ home for sale in Ontario
