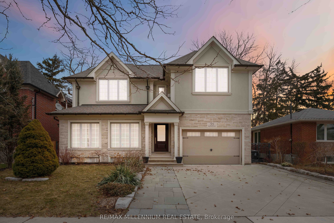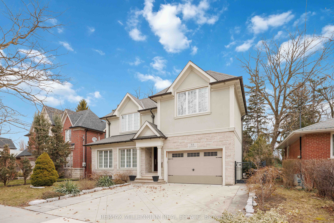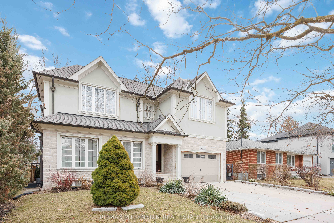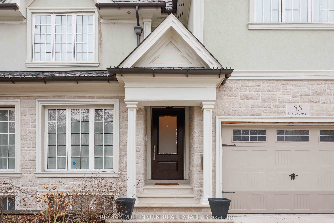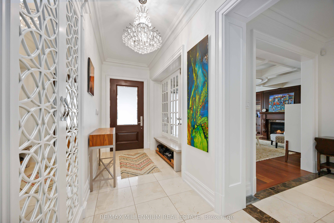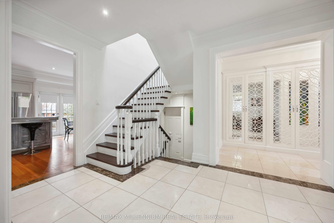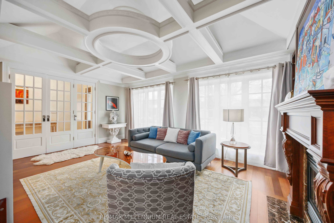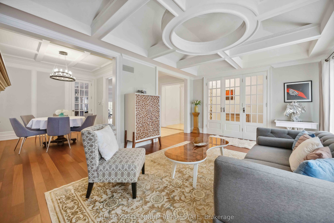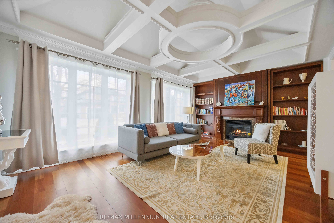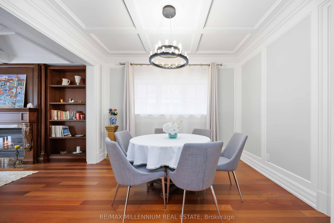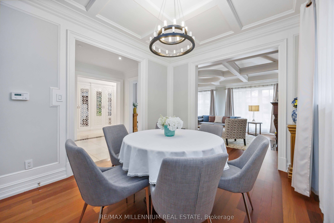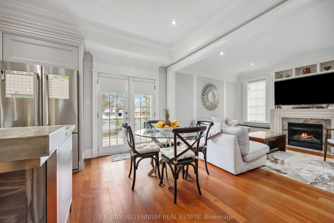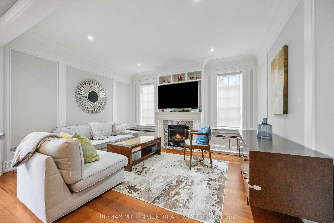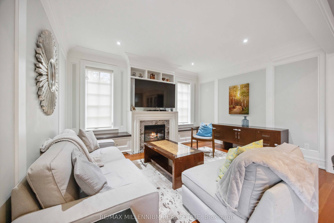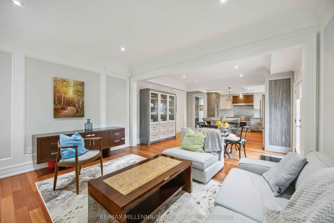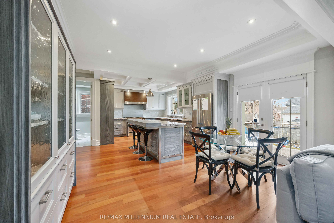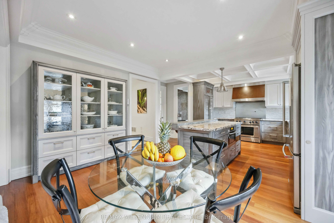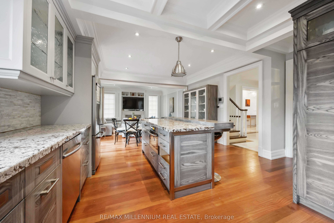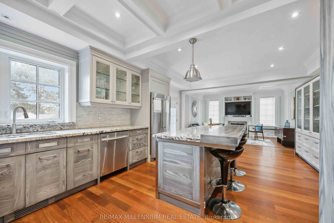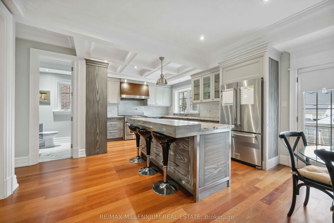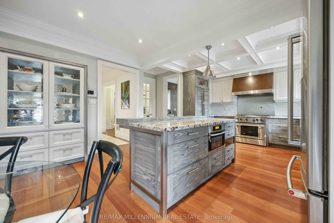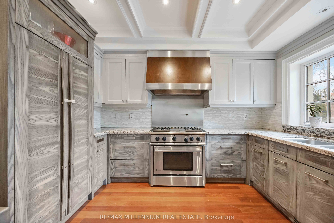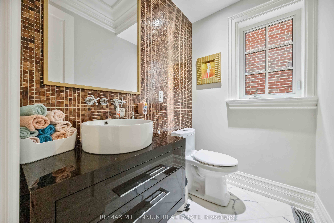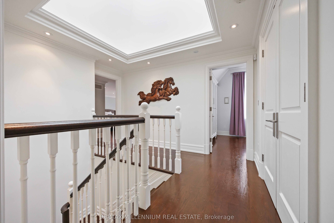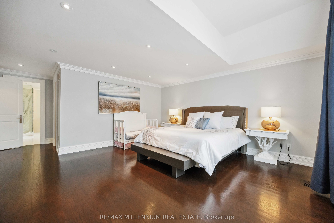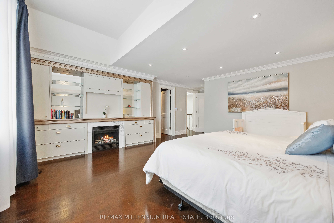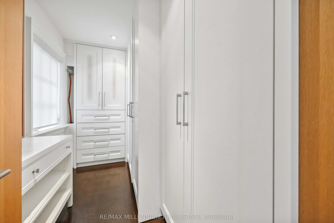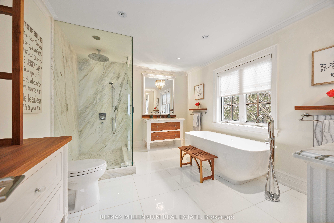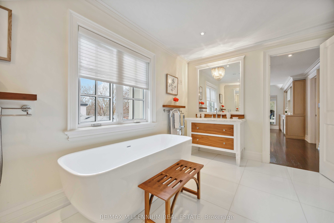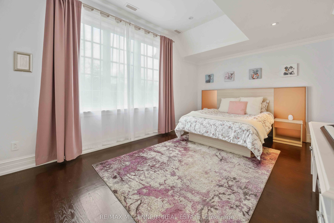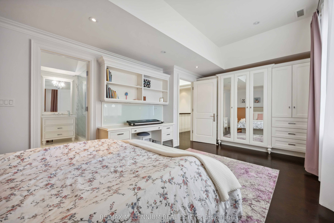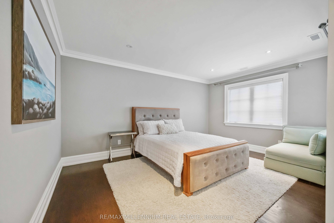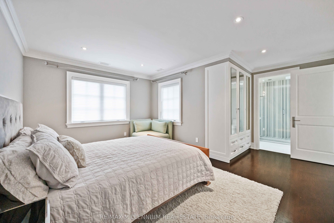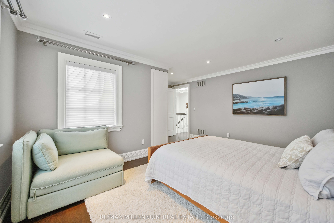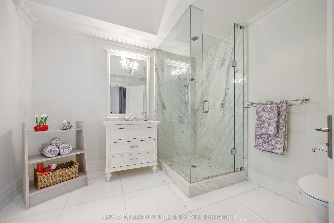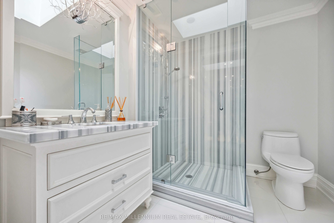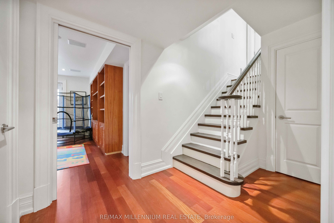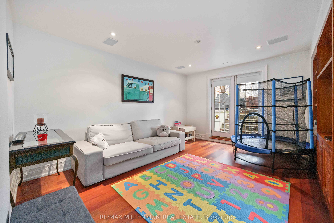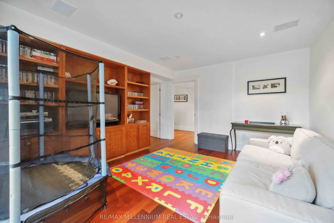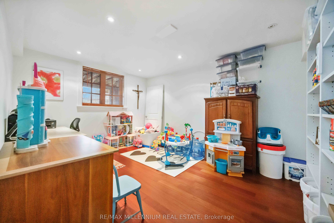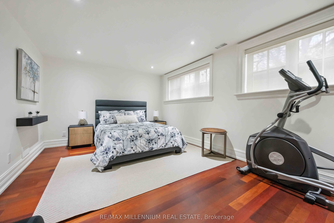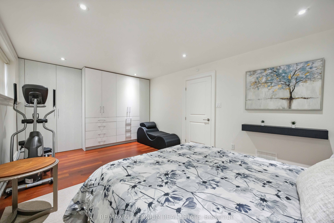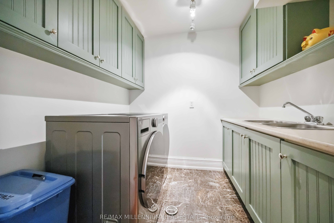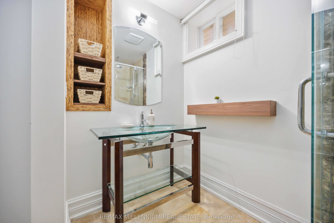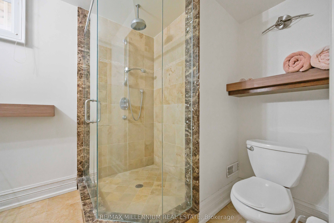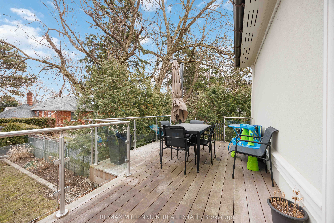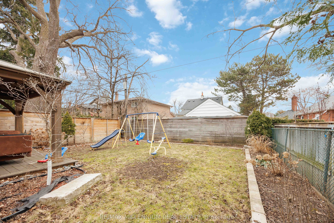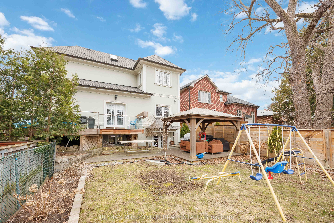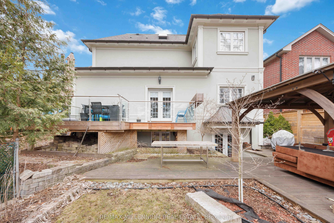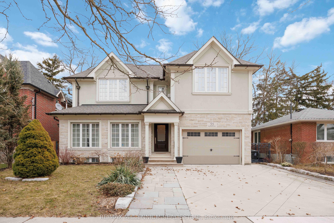
List Price: $2,999,900
55 BURROWS Avenue, Etobicoke, M9B 4W8
- By RE/MAX MILLENNIUM REAL ESTATE
Detached|MLS - #W12067044|New
5 Bed
5 Bath
2500-3000 Sqft.
Built-In Garage
Client Remarks
Welcome to 55 Burrows Ave a custom built chateau style home in the heart of Etobicoke, built in 2012 by the original owner. Exterior features include Indiana limestone and stucco finish, copper eavestroughs, custom wood soffits, Douglas fir T&G ceiling on front porch, and a solid cherrywood front door. The driveway is concrete with flagstone detail, professionally landscaped with 3 mature Japanese maple trees, and includes an in-ground sprinkler system. The main and basement levels feature Jatoba hardwood flooring, with red oak on the second floor. Interior finishings include poplar 9 baseboards and 4 casings with back bend, solid wood interior doors, coffered ceilings in the living, dining, family room, and kitchen, marble flooring in the foyer, and plaster crown moulding throughout.The chefs kitchen includes solid ash wood cabinetry with dovetail drawers and birch plywood boxes, granite counters, pantry, pot filler rough-in, 36 GE gas stove, custom Vent-A-Hood, 36 built-in KitchenAid fridge, Miele speed oven (island), and Bosch dishwasher. Custom European closets in all bedrooms. Bathrooms feature marble showers and tile work, with two skylights in the second-floor stairwell and kids' bathroom.There are 3 gas fireplaces located in the living room, family room, and primary bedroom. The fully finished basement offers 8-ft ceilings, a theatre room with solid cherrywood wall unit, a walkout to the backyard, and a separate side entrance to the garage and mud room ideal for in-law or nanny suite potential. Outdoor features include Brazilian Ipe wood decking, walk-out patios, and a custom cedar gazebo with metal roof. The garage has soaring ceilings for added storage or lift capability. Mechanical and system upgrades include 2 furnaces, 2 A/C units, 2 newer hot water tanks, newer washer and dryer, newer fridge, and security cameras.This home showcases craftsmanship, quality materials, and thoughtful design in one of Etobicoke's most desirable communities.
Property Description
55 BURROWS Avenue, Etobicoke, M9B 4W8
Property type
Detached
Lot size
N/A acres
Style
2-Storey
Approx. Area
N/A Sqft
Home Overview
Last check for updates
Virtual tour
N/A
Basement information
Finished,Walk-Up
Building size
N/A
Status
In-Active
Property sub type
Maintenance fee
$N/A
Year built
--
Walk around the neighborhood
55 BURROWS Avenue, Etobicoke, M9B 4W8Nearby Places

Shally Shi
Sales Representative, Dolphin Realty Inc
English, Mandarin
Residential ResaleProperty ManagementPre Construction
Mortgage Information
Estimated Payment
$0 Principal and Interest
 Walk Score for 55 BURROWS Avenue
Walk Score for 55 BURROWS Avenue

Book a Showing
Tour this home with Shally
Frequently Asked Questions about BURROWS Avenue
Recently Sold Homes in Etobicoke
Check out recently sold properties. Listings updated daily
No Image Found
Local MLS®️ rules require you to log in and accept their terms of use to view certain listing data.
No Image Found
Local MLS®️ rules require you to log in and accept their terms of use to view certain listing data.
No Image Found
Local MLS®️ rules require you to log in and accept their terms of use to view certain listing data.
No Image Found
Local MLS®️ rules require you to log in and accept their terms of use to view certain listing data.
No Image Found
Local MLS®️ rules require you to log in and accept their terms of use to view certain listing data.
No Image Found
Local MLS®️ rules require you to log in and accept their terms of use to view certain listing data.
No Image Found
Local MLS®️ rules require you to log in and accept their terms of use to view certain listing data.
No Image Found
Local MLS®️ rules require you to log in and accept their terms of use to view certain listing data.
Check out 100+ listings near this property. Listings updated daily
See the Latest Listings by Cities
1500+ home for sale in Ontario
