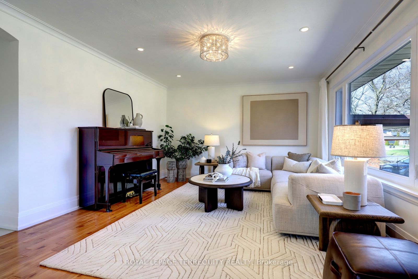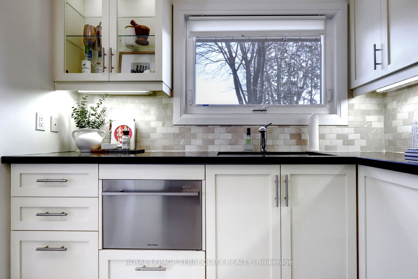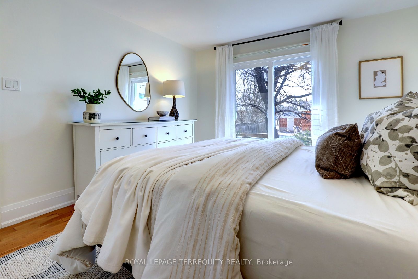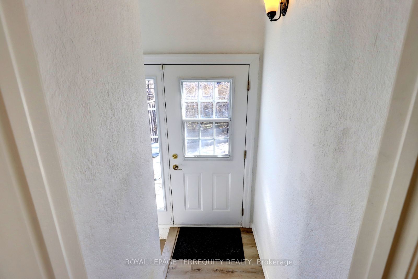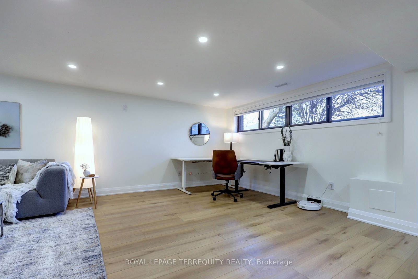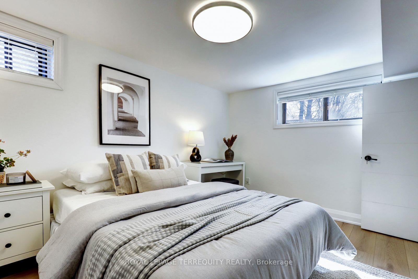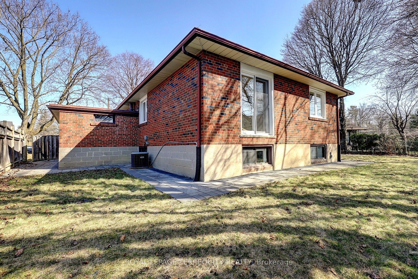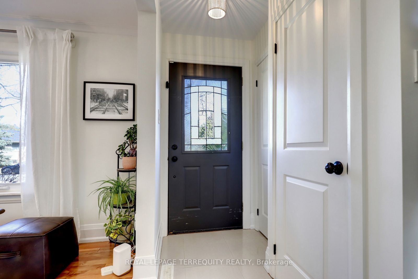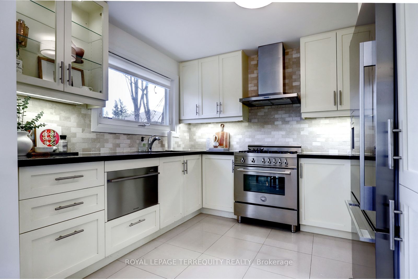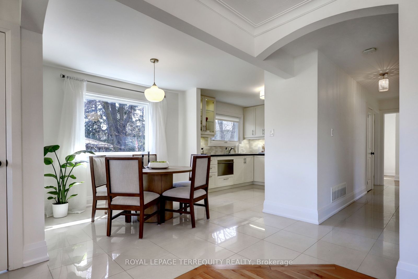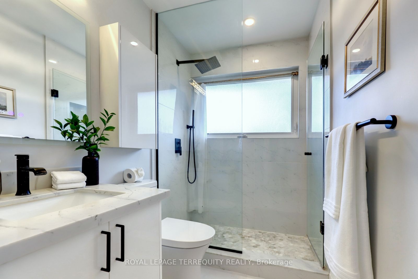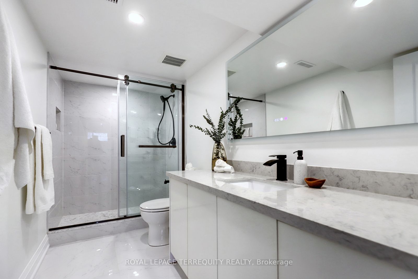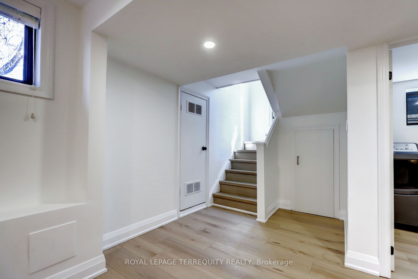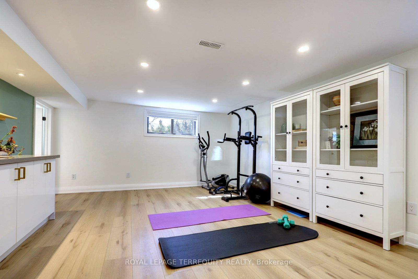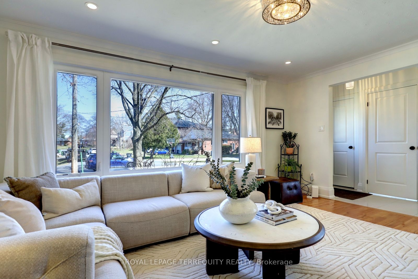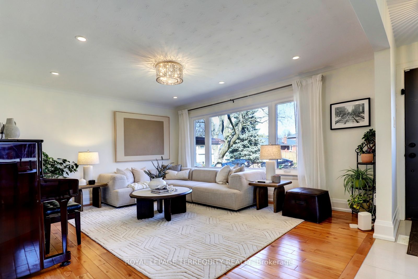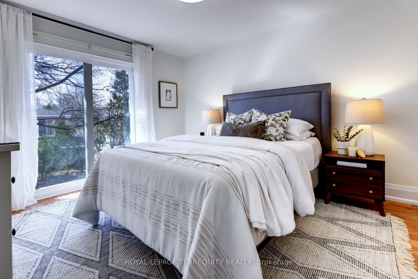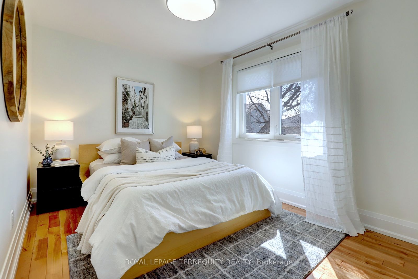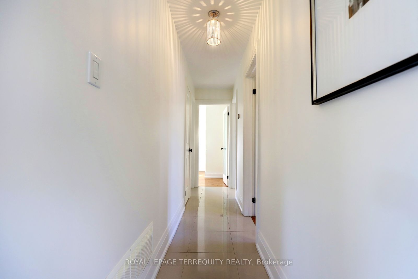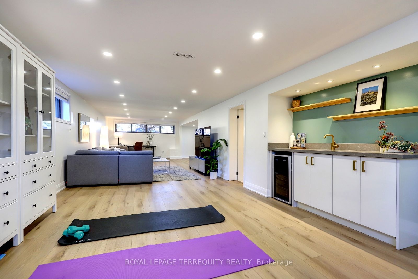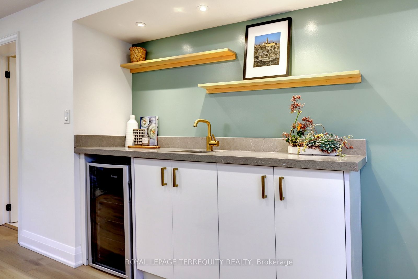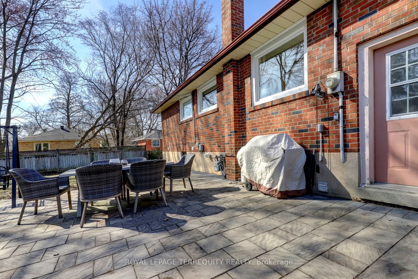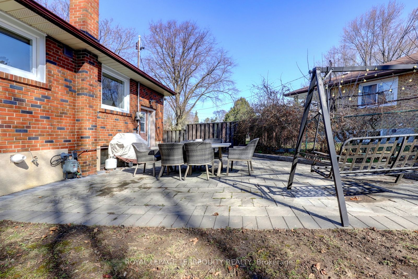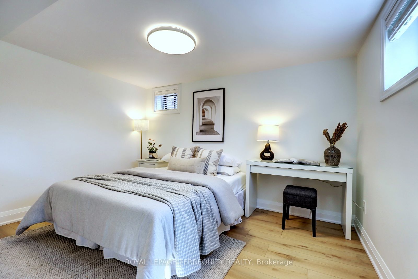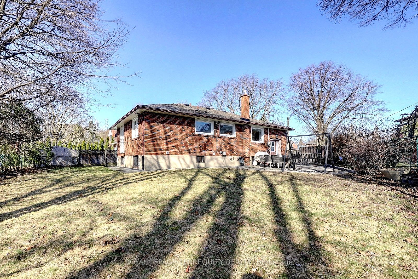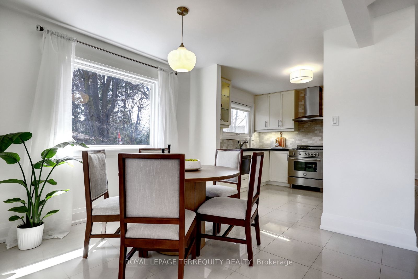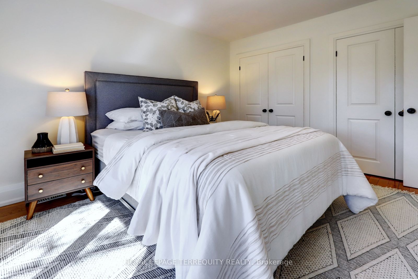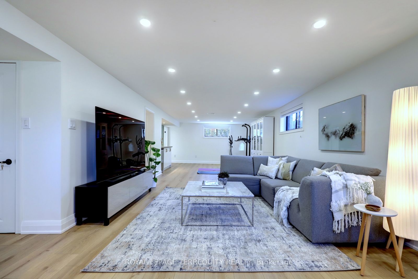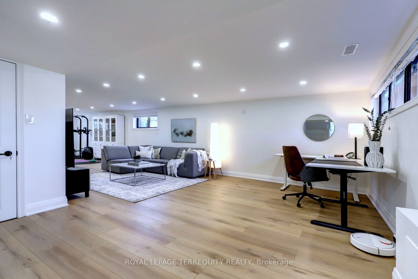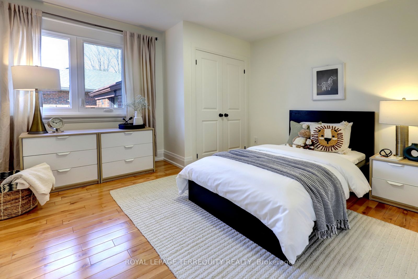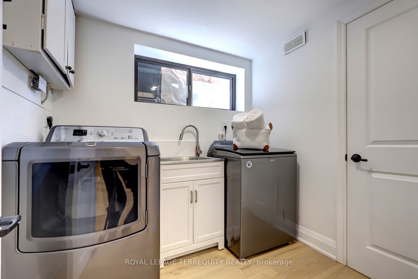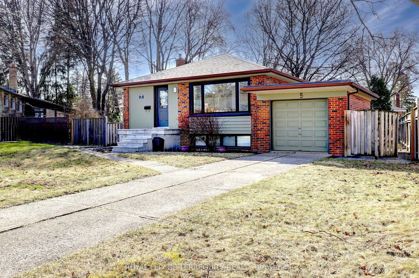
List Price: $1,179,999
5 Cheshire Drive, Etobicoke, M9B 2N7
- By ROYAL LEPAGE TERREQUITY REALTY
Detached|MLS - #W12068067|New
4 Bed
2 Bath
1100-1500 Sqft.
Attached Garage
Room Information
| Room Type | Features | Level |
|---|---|---|
| Living Room 4.75 x 3.86 m | Hardwood Floor, Pot Lights, Large Window | Main |
| Kitchen 3.07 x 2.72 m | Stainless Steel Appl, Quartz Counter, Ceramic Floor | Main |
| Dining Room 2.88 x 2.73 m | Ceramic Floor, Large Window, Overlooks Living | Main |
| Primary Bedroom 3.78 x 3.33 m | Hardwood Floor, Double Closet, Large Window | Main |
| Bedroom 2 3.4 x 2.67 m | Hardwood Floor, Double Closet, Large Window | Main |
| Bedroom 3 3.57 x 3.35 m | Hardwood Floor, Double Closet, Large Window | Main |
| Bedroom 3.68 x 2.94 m | Plank, Above Grade Window, South View | Basement |
Client Remarks
Beautifully Renovated 3+1 Bedroom Bungalow in the Highly Desirable Princess-Rosethorn Community! Discover This Tastefully Updated Bungalow, Featuring 3+1 Bedrooms and 2 Bathrooms, Perfectly Situated on a Quiet, Crescent Street. With an Enviable Location in the Heart of Etobicoke, this Single-Family Home Offers a Peaceful Retreat While Being Just a Short Walk From Some of the Areas Most Prestigious Schools. Set on a Large, Pie-Shaped Lot That Widens to Over 91 feet and is Surrounded by Matures Trees, This Home Combines Space and Privacy. The Upscale, Open-Concept Kitchen is Fitted with Quartz Countertops and Top-Brand Appliances, Flowing Seamlessly into the Adjacent Dining and Spacious Living Area. Three Generously Sized Bedrooms, a 4-peice Bathroom, and Hardwood Flooring Complete the Distinctive Features of the Main Floor. The Fully Renovated, Expansive Lower Level Boasts Large Above-Grade Windows, a Wet-Bar, an Additional Bedroom & Second 4pc Bath with Ample Space to Also Accommodate a Gym, Living Area and Office. Additional Highlights Include a Multi-Car Driveway, Garage, and a Separate Basement Entrance. The Proximity to Parks, Top Schools, Public Transit, Grocery Stores, and Other Fantastic Amenities Make this Home a Must-See!
Property Description
5 Cheshire Drive, Etobicoke, M9B 2N7
Property type
Detached
Lot size
N/A acres
Style
Bungalow
Approx. Area
N/A Sqft
Home Overview
Last check for updates
Virtual tour
N/A
Basement information
Separate Entrance,Finished
Building size
N/A
Status
In-Active
Property sub type
Maintenance fee
$N/A
Year built
--
Walk around the neighborhood
5 Cheshire Drive, Etobicoke, M9B 2N7Nearby Places

Shally Shi
Sales Representative, Dolphin Realty Inc
English, Mandarin
Residential ResaleProperty ManagementPre Construction
Mortgage Information
Estimated Payment
$0 Principal and Interest
 Walk Score for 5 Cheshire Drive
Walk Score for 5 Cheshire Drive

Book a Showing
Tour this home with Shally
Frequently Asked Questions about Cheshire Drive
Recently Sold Homes in Etobicoke
Check out recently sold properties. Listings updated daily
No Image Found
Local MLS®️ rules require you to log in and accept their terms of use to view certain listing data.
No Image Found
Local MLS®️ rules require you to log in and accept their terms of use to view certain listing data.
No Image Found
Local MLS®️ rules require you to log in and accept their terms of use to view certain listing data.
No Image Found
Local MLS®️ rules require you to log in and accept their terms of use to view certain listing data.
No Image Found
Local MLS®️ rules require you to log in and accept their terms of use to view certain listing data.
No Image Found
Local MLS®️ rules require you to log in and accept their terms of use to view certain listing data.
No Image Found
Local MLS®️ rules require you to log in and accept their terms of use to view certain listing data.
No Image Found
Local MLS®️ rules require you to log in and accept their terms of use to view certain listing data.
Check out 100+ listings near this property. Listings updated daily
See the Latest Listings by Cities
1500+ home for sale in Ontario
