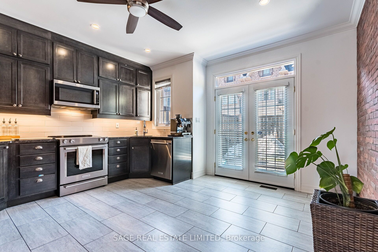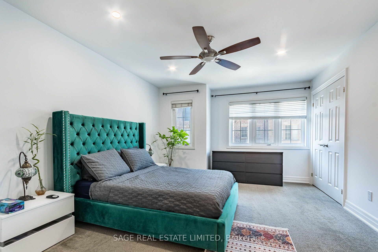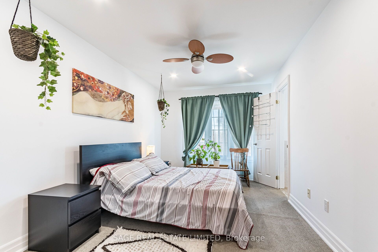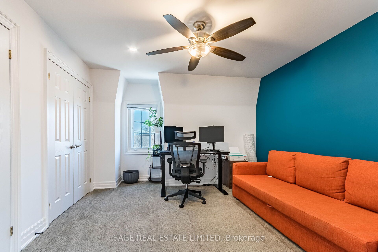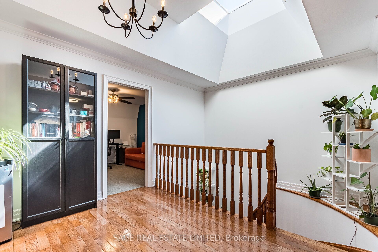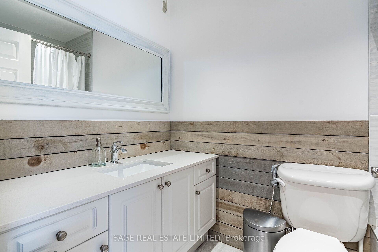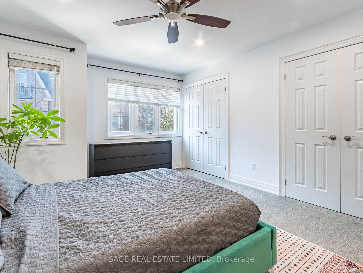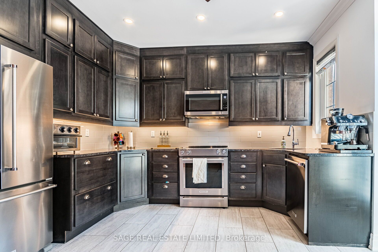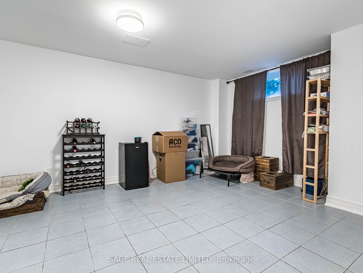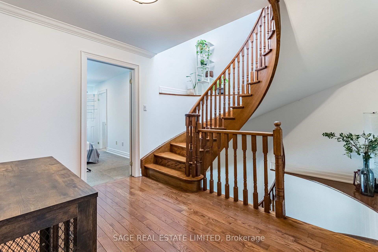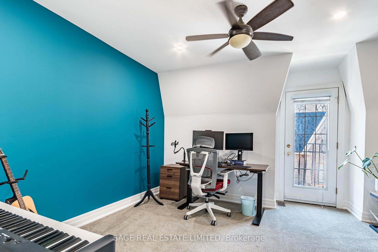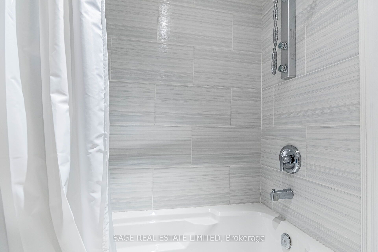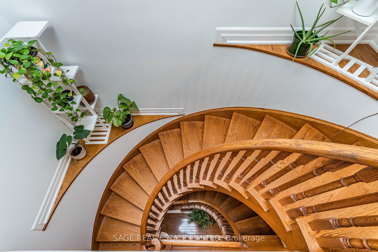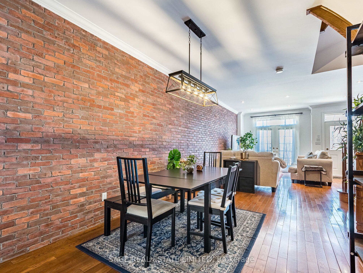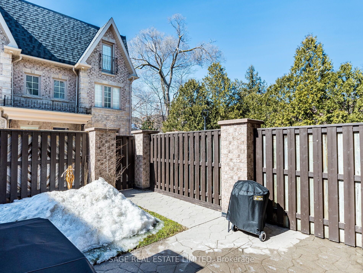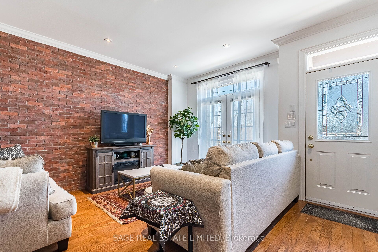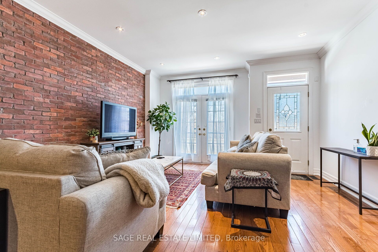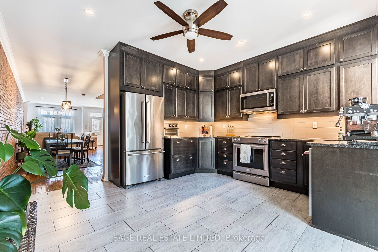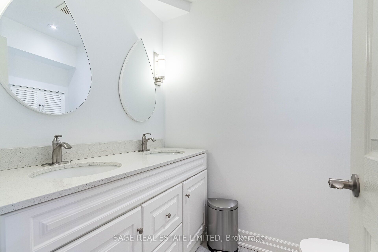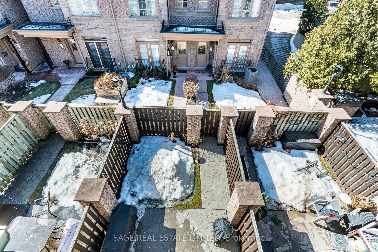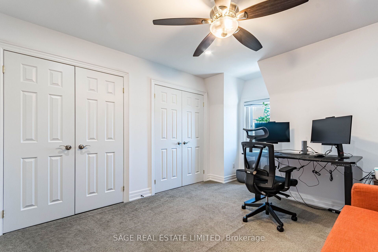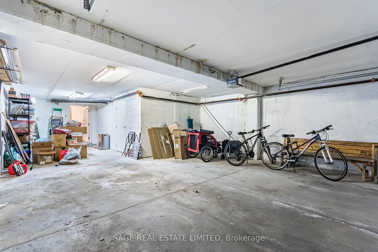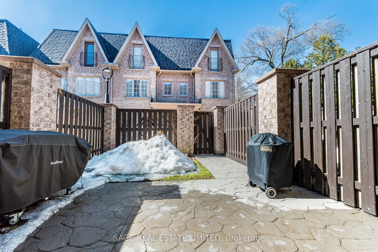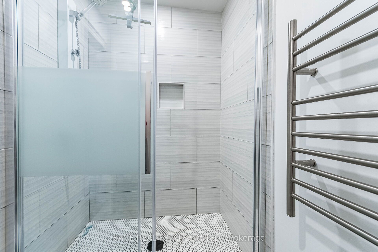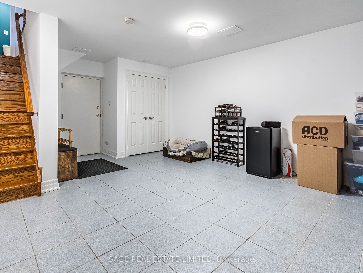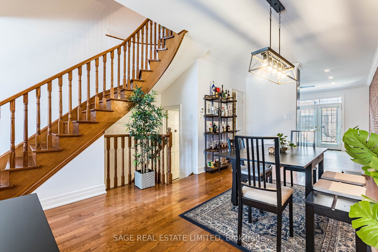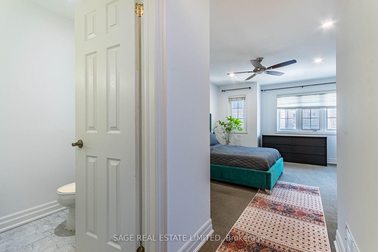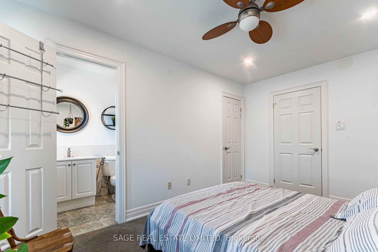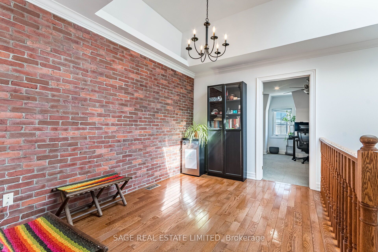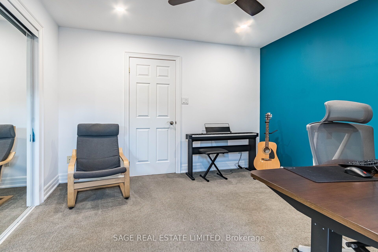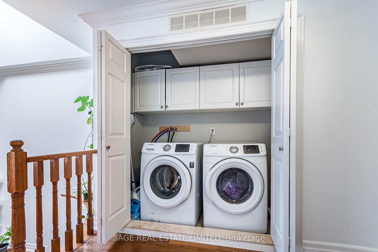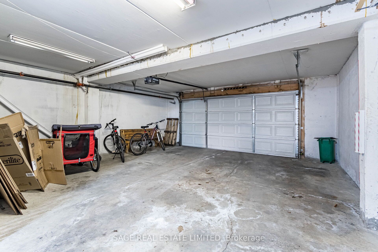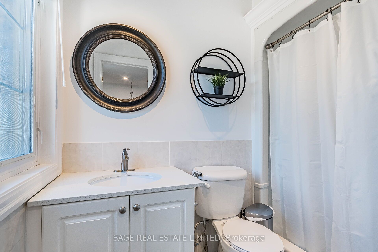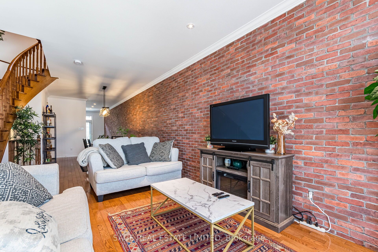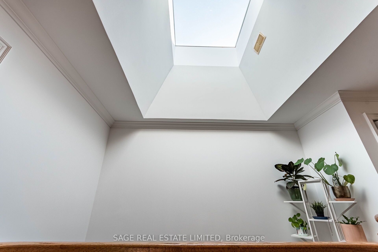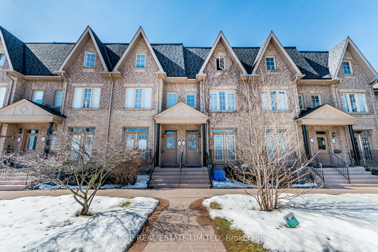
List Price: $4,400 /mo
548D Scarlett Road, Etobicoke, M9P 2S2
- By SAGE REAL ESTATE LIMITED
Condo Townhouse|MLS - #W12012682|New
4 Bed
4 Bath
2250-2499 Sqft.
Underground Garage
Room Information
| Room Type | Features | Level |
|---|---|---|
| Living Room 9.95 x 4.31 m | Hardwood Floor, Combined w/Dining, Electric Fireplace | Main |
| Dining Room 9.95 x 3.36 m | Hardwood Floor, Combined w/Living, Pot Lights | Main |
| Kitchen 4.67 x 4.33 m | Granite Counters, Eat-in Kitchen, W/O To Patio | Main |
| Primary Bedroom 4.6 x 3.1 m | Large Window, Walk-In Closet(s), 4 Pc Ensuite | Second |
| Bedroom 2 4.6 x 3.1 m | Large Window, Walk-In Closet(s), 4 Pc Bath | Second |
| Bedroom 3 4.32 x 3.65 m | Broadloom, Closet, Window | Third |
| Bedroom 4 3.9 x 3.65 m | Broadloom, Closet, Juliette Balcony | Third |
Client Remarks
Welcome to this gorgeous 4-bedroom, 4-bathroom townhome with tons of character and space for you and your family. Step inside to a bright, open-concept layout with soaring ceilings and abundance of natural light from skylights and extra pot lights. The cozy fireplace adds a touch of warmth, perfect for relaxing evenings. The eat-in kitchen features granite countertops and opens to a private, fenced backyard with BBQs included, ideal for outdoor entertaining. Enjoy the convenience of a private 3-car underground parking garage, ensuring easy access and security. This home offers plenty of storage space and a private visitor parking area for added convenience. Its meticulously maintained and professionally managed, providing peace of mind for a hassle-free living experience.
Property Description
548D Scarlett Road, Etobicoke, M9P 2S2
Property type
Condo Townhouse
Lot size
N/A acres
Style
3-Storey
Approx. Area
N/A Sqft
Home Overview
Last check for updates
Virtual tour
N/A
Basement information
Finished
Building size
N/A
Status
In-Active
Property sub type
Maintenance fee
$N/A
Year built
--
Amenities
BBQs Allowed
Visitor Parking
Walk around the neighborhood
548D Scarlett Road, Etobicoke, M9P 2S2Nearby Places

Shally Shi
Sales Representative, Dolphin Realty Inc
English, Mandarin
Residential ResaleProperty ManagementPre Construction
 Walk Score for 548D Scarlett Road
Walk Score for 548D Scarlett Road

Book a Showing
Tour this home with Shally
Frequently Asked Questions about Scarlett Road
Recently Sold Homes in Etobicoke
Check out recently sold properties. Listings updated daily
No Image Found
Local MLS®️ rules require you to log in and accept their terms of use to view certain listing data.
No Image Found
Local MLS®️ rules require you to log in and accept their terms of use to view certain listing data.
No Image Found
Local MLS®️ rules require you to log in and accept their terms of use to view certain listing data.
No Image Found
Local MLS®️ rules require you to log in and accept their terms of use to view certain listing data.
No Image Found
Local MLS®️ rules require you to log in and accept their terms of use to view certain listing data.
No Image Found
Local MLS®️ rules require you to log in and accept their terms of use to view certain listing data.
No Image Found
Local MLS®️ rules require you to log in and accept their terms of use to view certain listing data.
No Image Found
Local MLS®️ rules require you to log in and accept their terms of use to view certain listing data.
Check out 100+ listings near this property. Listings updated daily
See the Latest Listings by Cities
1500+ home for sale in Ontario
