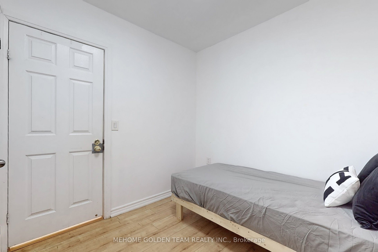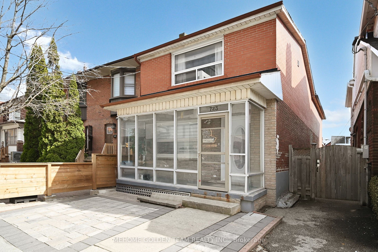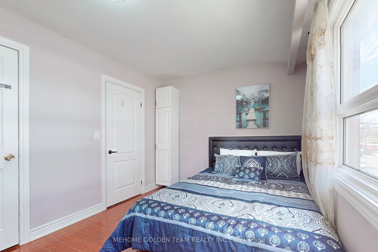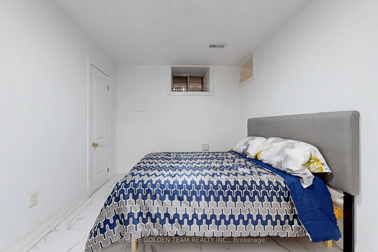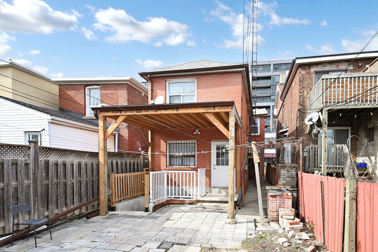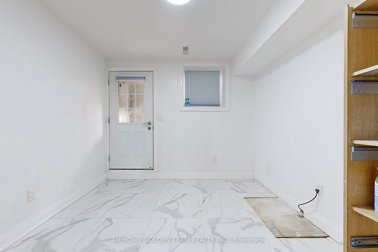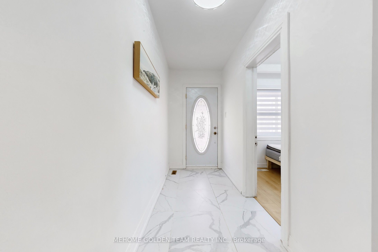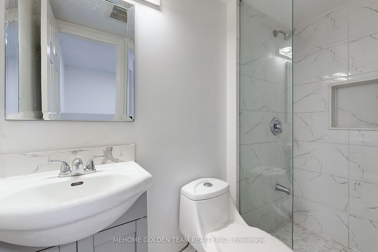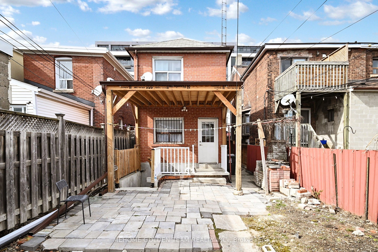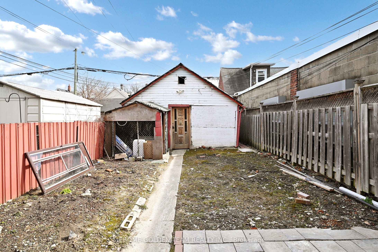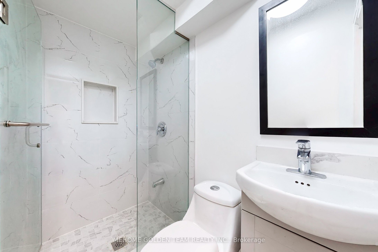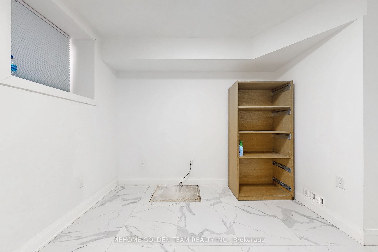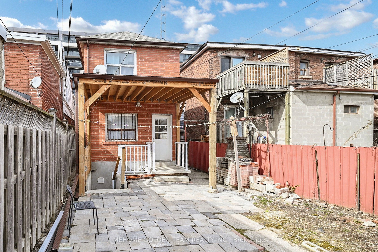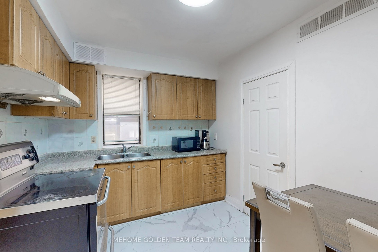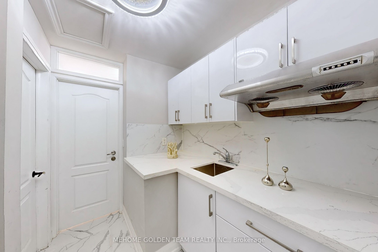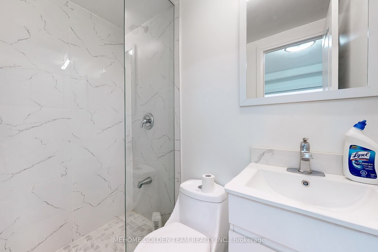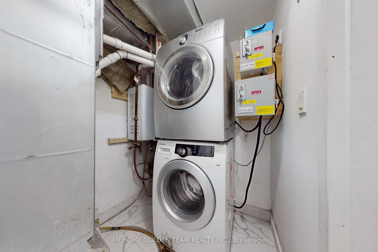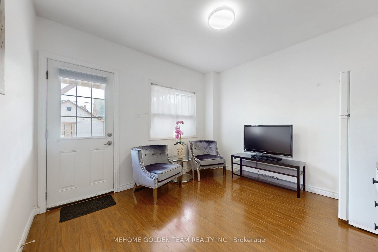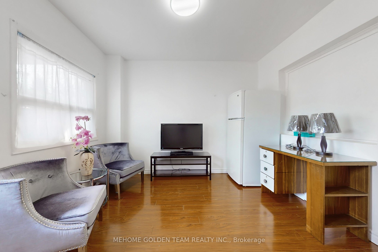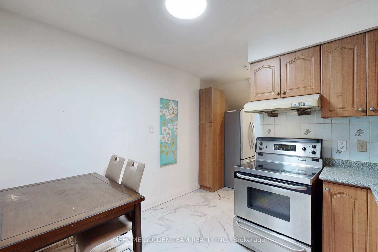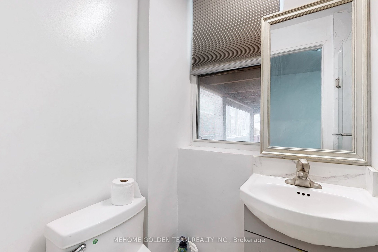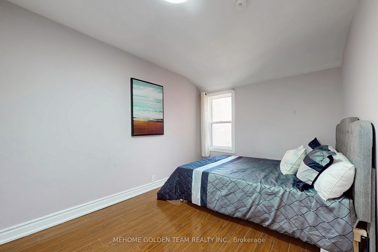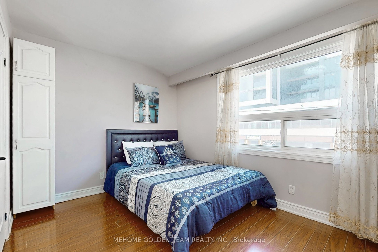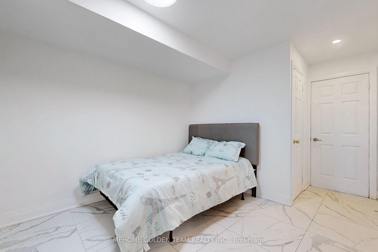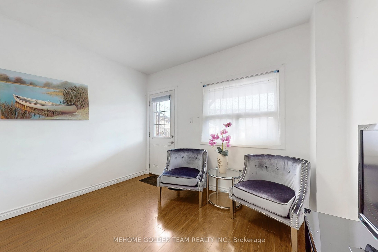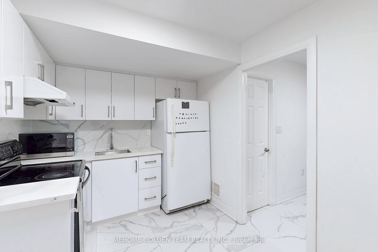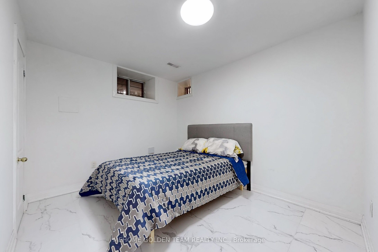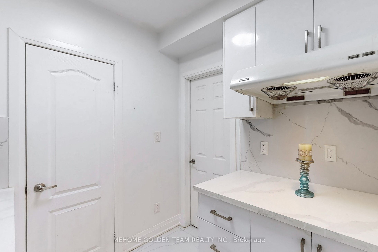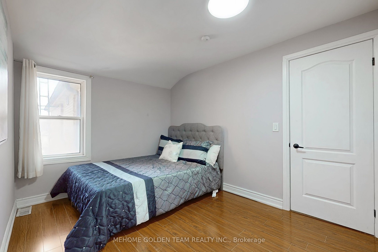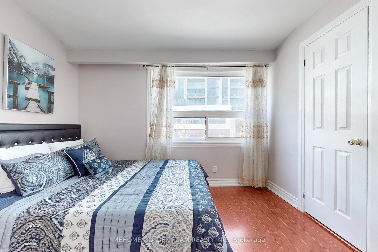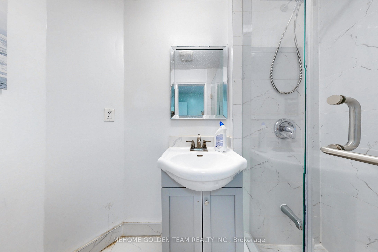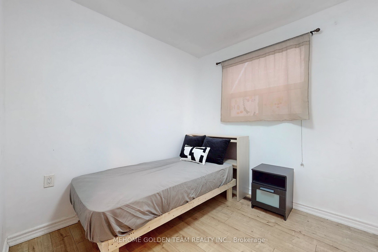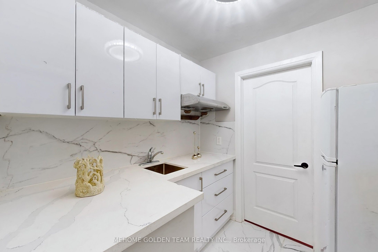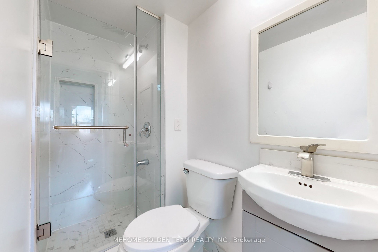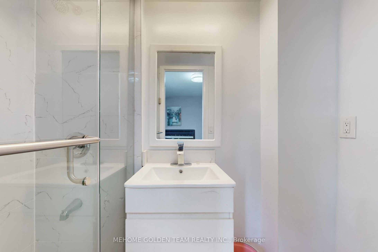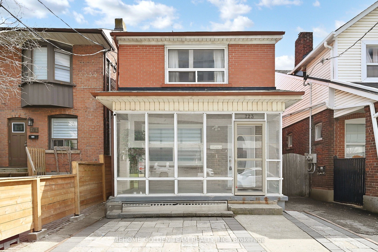
List Price: $1,799,000
723 Dupont Street, Etobicoke, M6G 1Z5
- By MEHOME GOLDEN TEAM REALTY INC.
Detached|MLS - #W12065346|New
7 Bed
8 Bath
1500-2000 Sqft.
Lot Size: 20.05 x 138 Feet
Detached Garage
Room Information
| Room Type | Features | Level |
|---|---|---|
| Kitchen 4.95 x 3.41 m | Ceramic Floor, Backsplash | Main |
| Dining Room 3.45 x 3.33 m | Ceramic Floor, Combined w/Kitchen | Main |
| Bedroom 3.65 x 3.15 m | Laminate, 3 Pc Ensuite | Main |
| Bedroom 3.45 x 3.01 m | Laminate, 3 Pc Ensuite | Main |
| Living Room 5.01 x 3.49 m | Laminate, W/O To Yard | Main |
| Bedroom 3.53 x 3.06 m | Laminate, 3 Pc Ensuite | Second |
| Bedroom 4.71 x 3.49 m | Laminate, 3 Pc Ensuite | Second |
| Bedroom 3.45 x 3.35 m | Laminate, 3 Pc Ensuite | Second |
Client Remarks
Welcome Home! Tons Upgrades,Newly Renovated From Botton to Top, All bedrooms are 3 Pc Ensuite,Professional Finished Basement with 2 bedrooms and 2 Washrooms.Separate Walk-Up Entrance Direct to the Backyard.Double Garage. Right Across Farm Boy And Loblaws! Steps To Dupont, Ossington Bus Stops. Mins to Subway, Short Walks To Schools, Cafe, Library And Parks Ect.
Property Description
723 Dupont Street, Etobicoke, M6G 1Z5
Property type
Detached
Lot size
N/A acres
Style
2-Storey
Approx. Area
N/A Sqft
Home Overview
Last check for updates
Virtual tour
N/A
Basement information
Finished,Separate Entrance
Building size
N/A
Status
In-Active
Property sub type
Maintenance fee
$N/A
Year built
--
Walk around the neighborhood
723 Dupont Street, Etobicoke, M6G 1Z5Nearby Places

Angela Yang
Sales Representative, ANCHOR NEW HOMES INC.
English, Mandarin
Residential ResaleProperty ManagementPre Construction
Mortgage Information
Estimated Payment
$0 Principal and Interest
 Walk Score for 723 Dupont Street
Walk Score for 723 Dupont Street

Book a Showing
Tour this home with Angela
Frequently Asked Questions about Dupont Street
Recently Sold Homes in Etobicoke
Check out recently sold properties. Listings updated daily
See the Latest Listings by Cities
1500+ home for sale in Ontario
